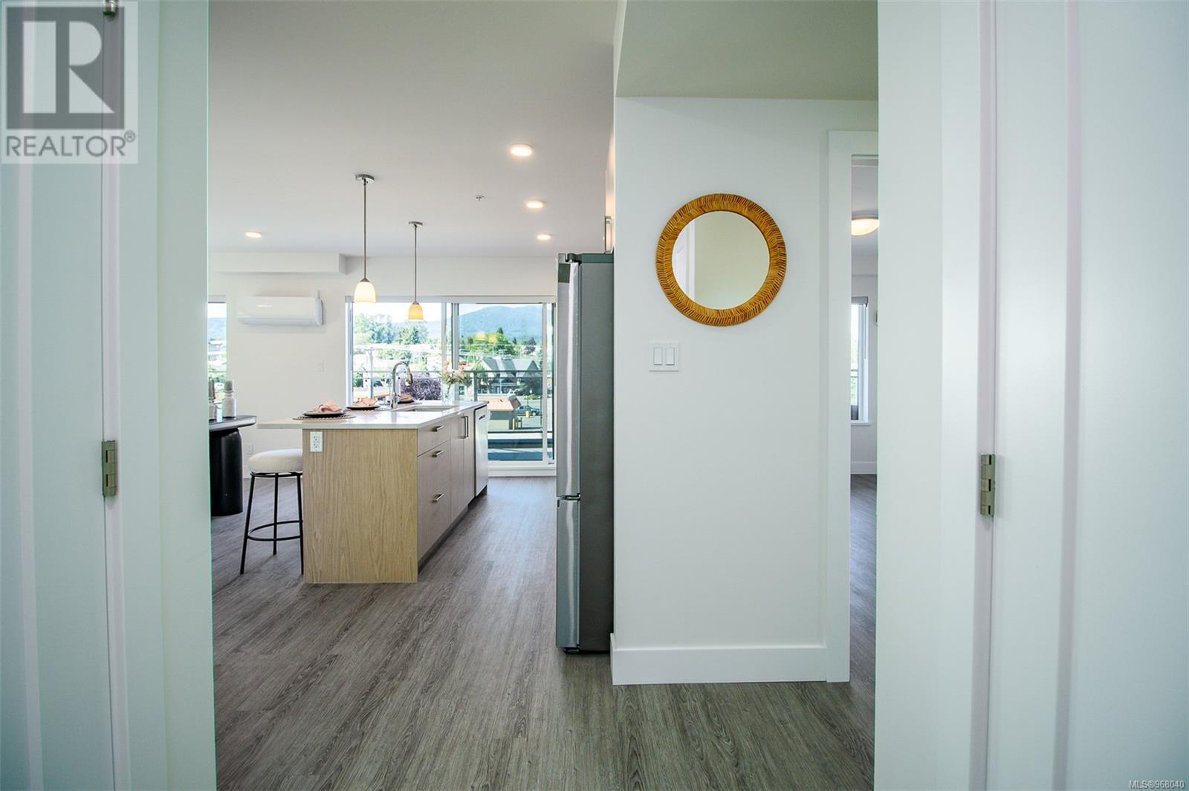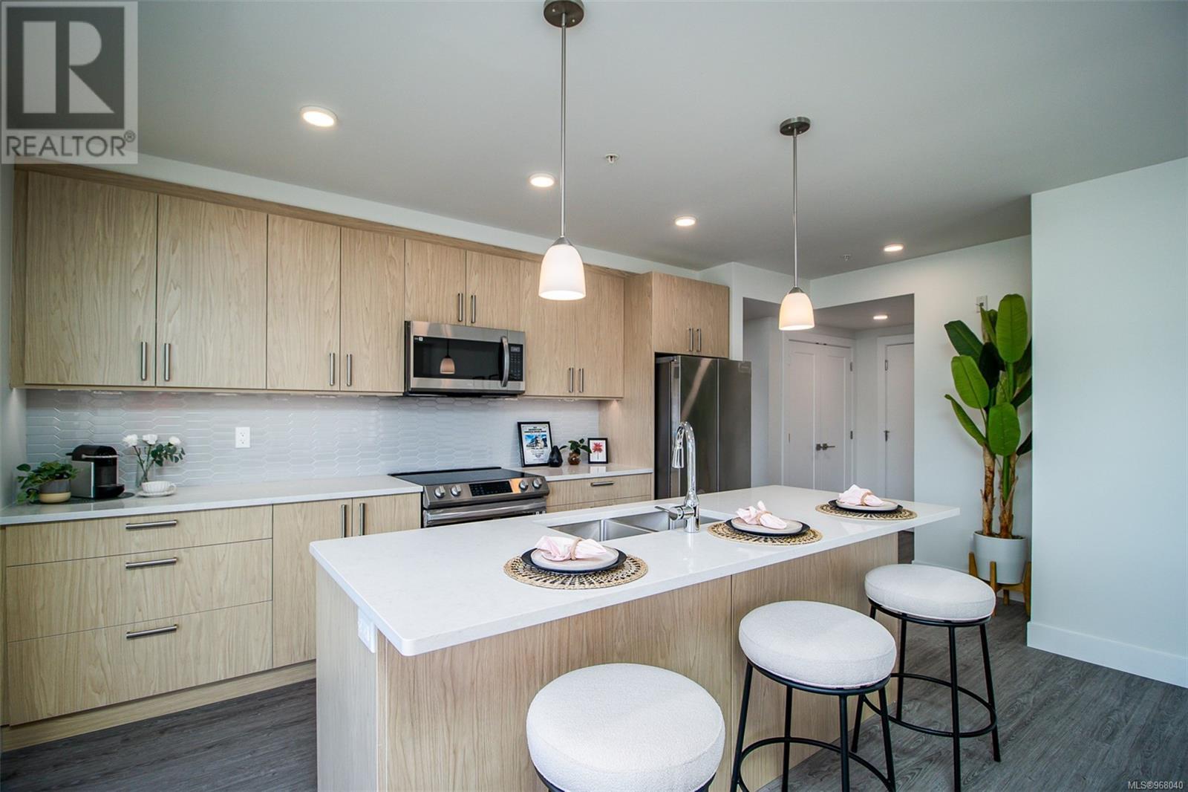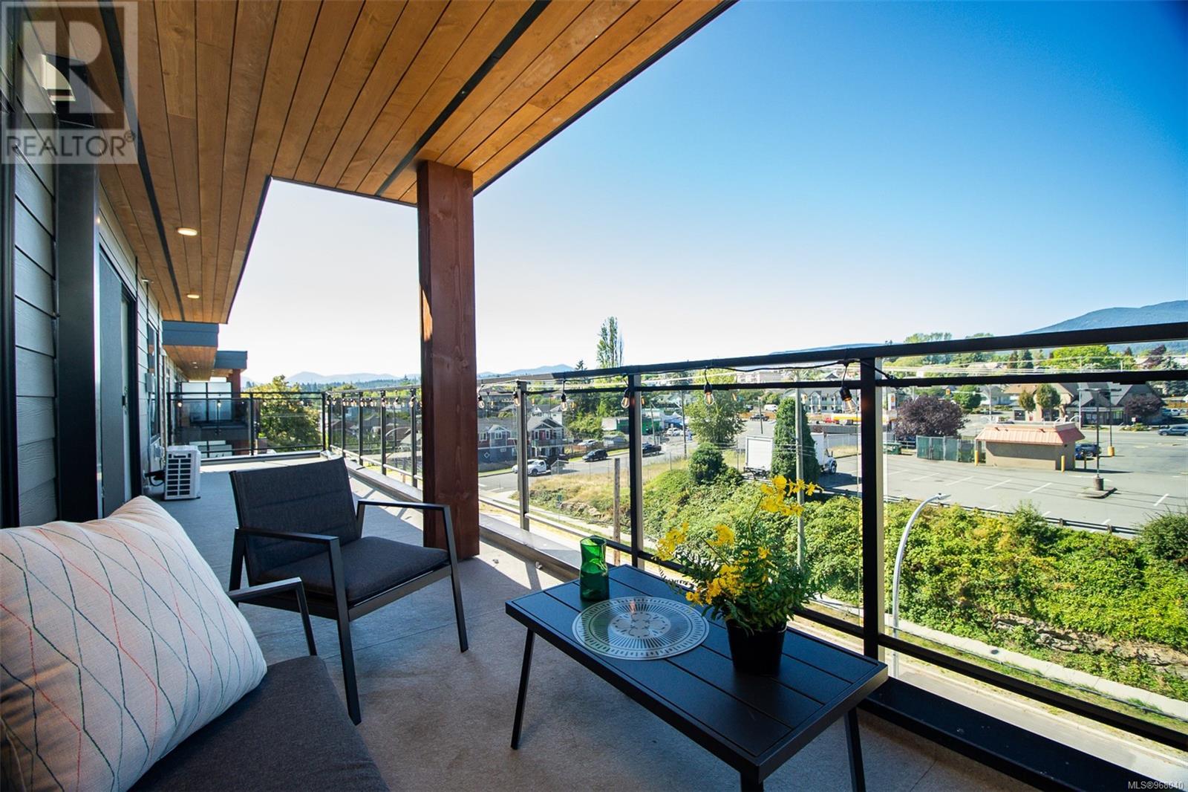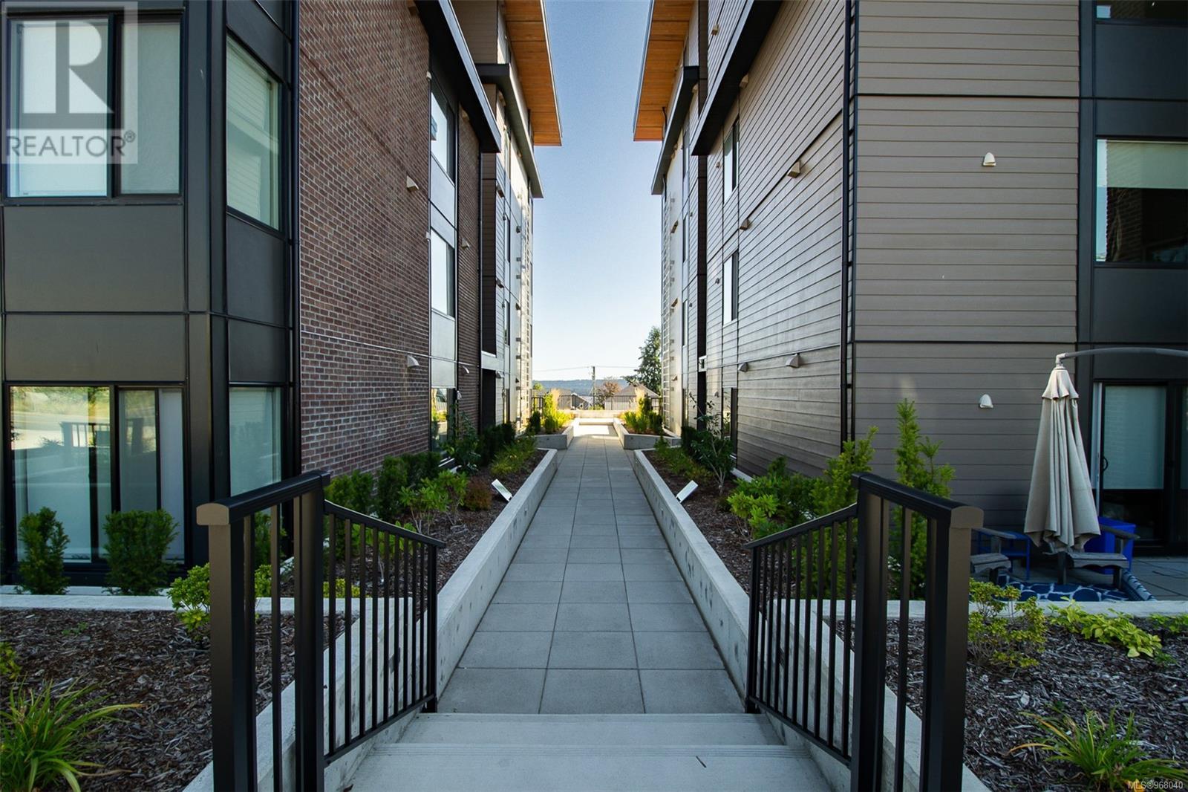502 135 Haliburton St Nanaimo, British Columbia V9R 4V9
$529,000Maintenance,
$390 Monthly
Maintenance,
$390 MonthlyDiscover the epitome of contemporary island living within this spacious two-bedroom, two-bathroom residence at Prospect, embodying the essence of coastal lifestyle. Immerse yourself in breathtaking mountain vistas from the comfort of your suite, or ascend to the rooftop patio to savor panoramic views of the city skyline, majestic mountains, and tranquil ocean. Seamlessly integrated, the living and dining areas radiate warmth, effortlessly leading to a private balcony, ideal for relaxation or entertaining. With a fully equipped kitchen boasting five stainless steel appliances, culinary experiences reach unparalleled heights. Welcome to luxurious living with unmatched mountain views at Prospect in Harbourview District. Please note that pictures may not be exact floorplan. (id:32872)
Open House
This property has open houses!
12:00 pm
Ends at:2:00 pm
Property Details
| MLS® Number | 968040 |
| Property Type | Single Family |
| Neigbourhood | South Nanaimo |
| Community Features | Pets Allowed With Restrictions, Family Oriented |
| Features | Central Location, Other |
| Parking Space Total | 3 |
| View Type | City View, Mountain View, Ocean View |
Building
| Bathroom Total | 2 |
| Bedrooms Total | 2 |
| Constructed Date | 2023 |
| Cooling Type | None |
| Heating Fuel | Electric |
| Heating Type | Baseboard Heaters |
| Size Interior | 931 Sqft |
| Total Finished Area | 931 Sqft |
| Type | Apartment |
Land
| Access Type | Road Access |
| Acreage | No |
| Zoning Type | Residential |
Rooms
| Level | Type | Length | Width | Dimensions |
|---|---|---|---|---|
| Main Level | Balcony | 18'2 x 7'6 | ||
| Main Level | Living Room/dining Room | 13'6 x 14'2 | ||
| Main Level | Kitchen | 9 ft | 14 ft | 9 ft x 14 ft |
| Main Level | Bedroom | 9 ft | 10 ft | 9 ft x 10 ft |
| Main Level | Bathroom | 3-Piece | ||
| Main Level | Bathroom | 4-Piece | ||
| Main Level | Bedroom | 10 ft | 11 ft | 10 ft x 11 ft |
https://www.realtor.ca/real-estate/27066499/502-135-haliburton-st-nanaimo-south-nanaimo
Interested?
Contact us for more information
Derek Gillette
Personal Real Estate Corporation
www.derekgillette.com/
https://fr-ca.facebook.com/DG-Associates-905603329493495/
https://ca.linkedin.com/company/derek-gillette-personal-real-estate-corporation
https://twitter.com/DerekGillette

#2 - 3179 Barons Rd
Nanaimo, British Columbia V9T 5W5
(833) 817-6506
(866) 253-9200
www.exprealty.ca/





































