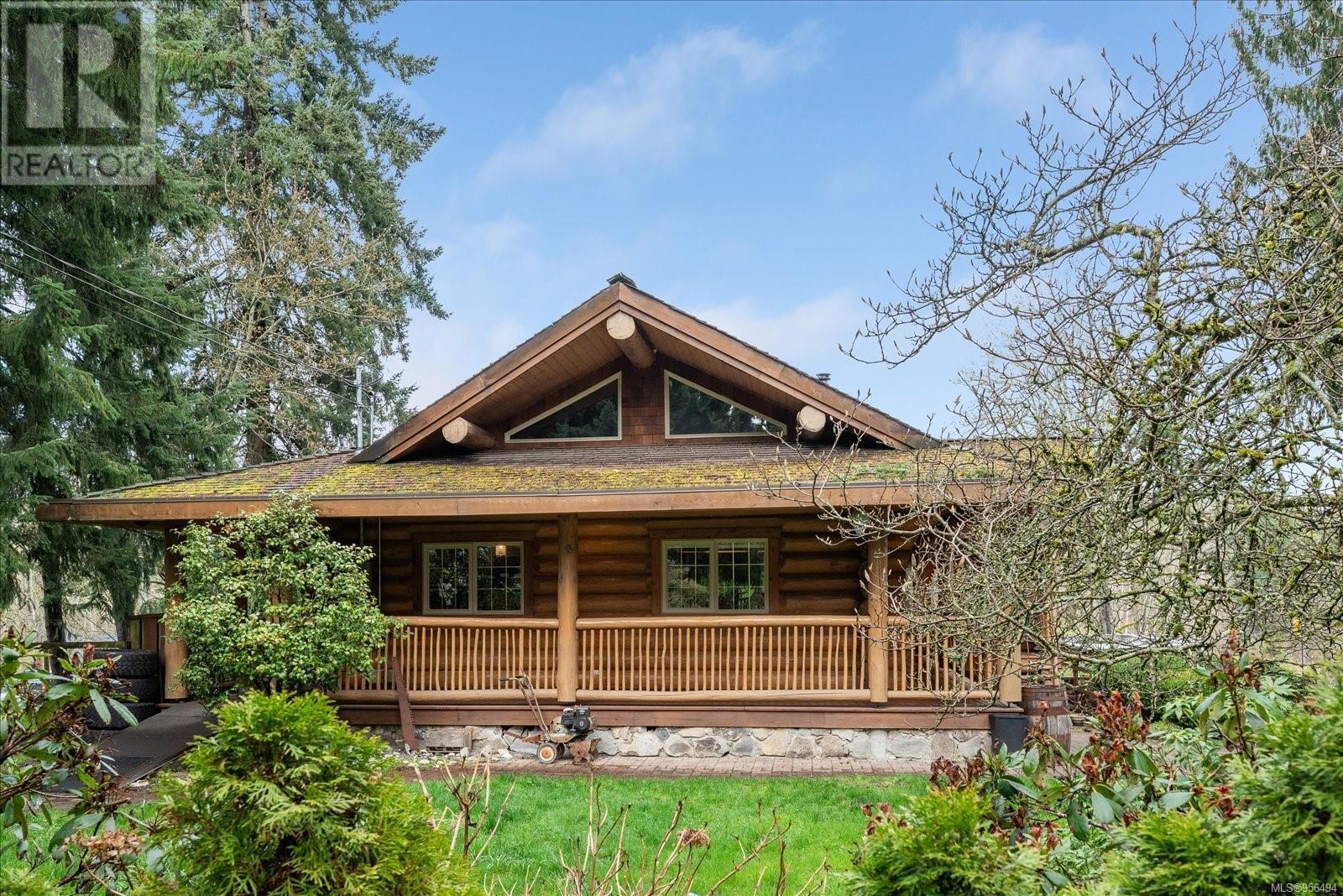5055 Christie Rd Ladysmith, British Columbia V9G 1J3
$1,360,000
Nestled on 1.5 acres in the ever so desired “The Diamond” you will find a beautifully crafted, custom log home. Built by Norse Log Homes and constructed from Douglas fir this approx. 2612 sq ft home offers the ambience only a log home can offer! Vaulted ceilings and 7 skylights create an open and light filled space with solid fir floors and cedar doors. Open concept living space present a well-appointed kitchen with generous island, custom pine cabinetry, walk-in pantry and warmed by wood burning stove. Downstairs you will find a cozy self contained one-bedroom suite with separate entrance. Enjoy your morning coffee from the deck where you can enjoy the views of the orchard offering a diverse array of fruit and large variety of flowering shrubs. Other features this home offers is new hot water tank and wood stove is a few years old, log structured barn, woodshed, storage shed, fencing with gate, well feed watering stations around the property with house being serviced by municipal water, septic upgraded in 2020 and RV parking. All information should be verified if fundamental to purchase. (id:32872)
Property Details
| MLS® Number | 956494 |
| Property Type | Single Family |
| Neigbourhood | Ladysmith |
| Features | Acreage, Level Lot, Partially Cleared, Other, Marine Oriented |
| Parking Space Total | 4 |
| Plan | Vip10022 |
| Structure | Barn, Shed |
Building
| Bathroom Total | 3 |
| Bedrooms Total | 4 |
| Architectural Style | Log House/cabin |
| Constructed Date | 1999 |
| Cooling Type | None |
| Fireplace Present | Yes |
| Fireplace Total | 1 |
| Heating Fuel | Oil |
| Heating Type | Forced Air |
| Size Interior | 3170 Sqft |
| Total Finished Area | 2679 Sqft |
| Type | House |
Land
| Acreage | Yes |
| Size Irregular | 1.5 |
| Size Total | 1.5 Ac |
| Size Total Text | 1.5 Ac |
| Zoning Description | R-2 |
| Zoning Type | Residential |
Rooms
| Level | Type | Length | Width | Dimensions |
|---|---|---|---|---|
| Lower Level | Utility Room | 21'3 x 24'3 | ||
| Lower Level | Bathroom | 4-Piece | ||
| Lower Level | Bedroom | 9'11 x 11'9 | ||
| Lower Level | Great Room | 18'2 x 25'9 | ||
| Lower Level | Kitchen | 8'1 x 11'11 | ||
| Main Level | Bedroom | 8'3 x 14'1 | ||
| Main Level | Bathroom | 4-Piece | ||
| Main Level | Bedroom | 16 ft | 16 ft x Measurements not available | |
| Main Level | Ensuite | 4-Piece | ||
| Main Level | Primary Bedroom | 14'1 x 17'2 | ||
| Main Level | Living Room | 20'8 x 20'10 | ||
| Main Level | Dining Room | 12'3 x 12'10 | ||
| Main Level | Kitchen | 17'1 x 15'1 |
https://www.realtor.ca/real-estate/26653126/5055-christie-rd-ladysmith-ladysmith
Interested?
Contact us for more information
Kent Knelson
Personal Real Estate Corporation
www.kentknelson.com/

1-3179 Barons Road
Nanaimo, British Columbia V9T 5W5
(250) 760-1066
(250) 760-1077
www.century21.ca/harbourrealty




