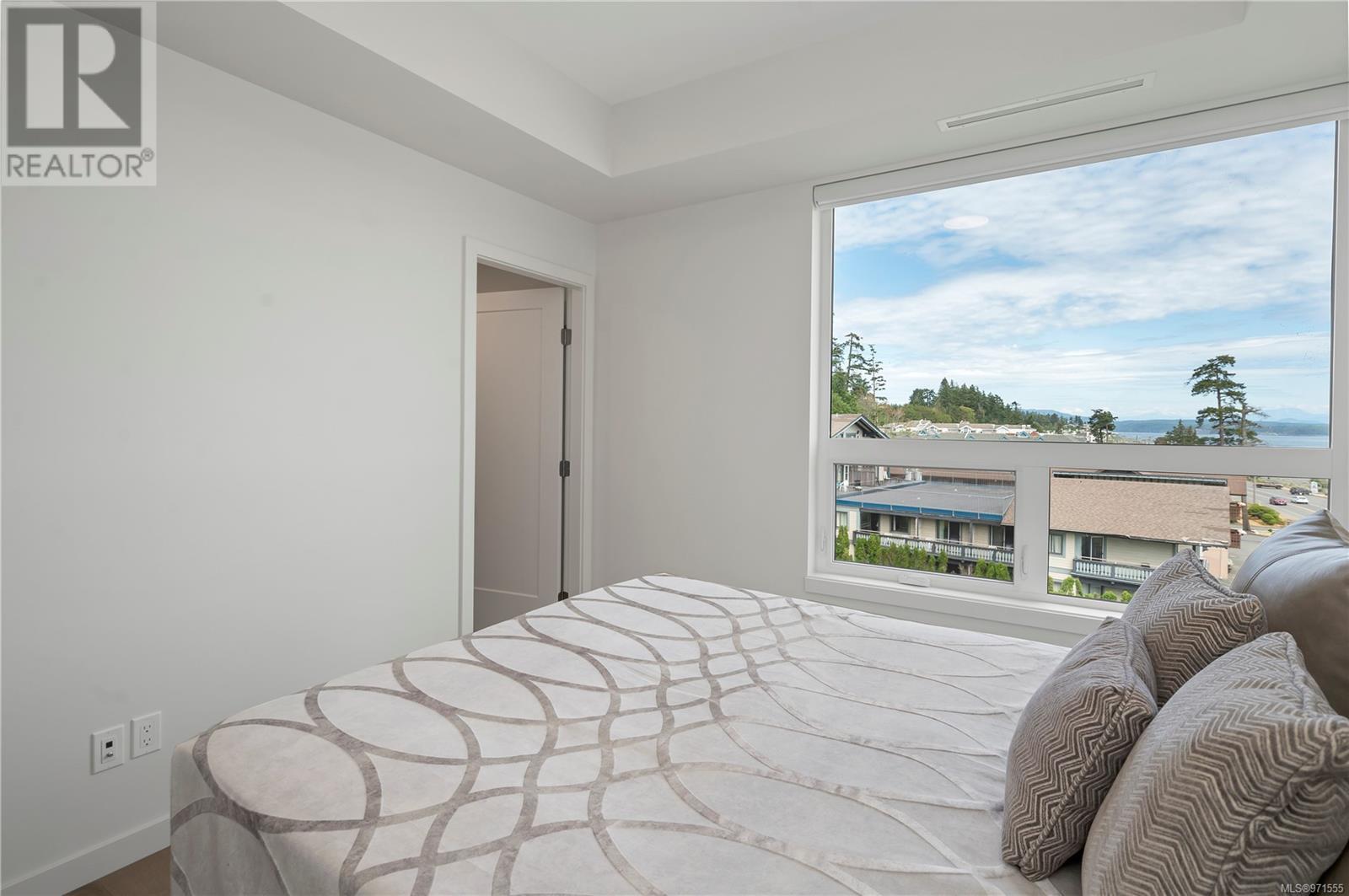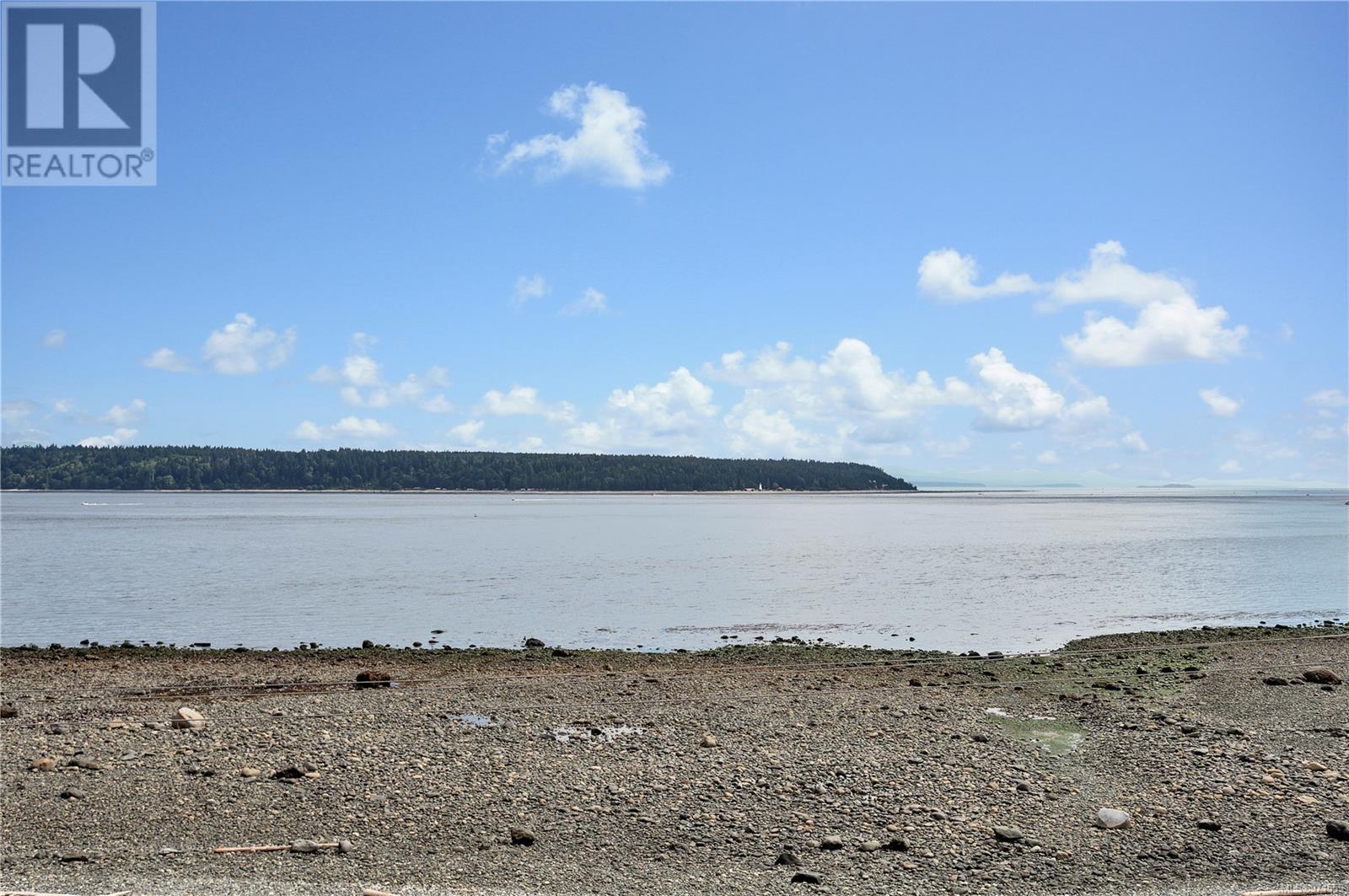506 536 Island Hwy S Campbell River, British Columbia V9W 1A5
$749,900Maintenance,
$468.34 Monthly
Maintenance,
$468.34 MonthlyWelcome to OMNIA, the pinnacle of your life's journey. Crafted by the acclaimed Crowne Pacific, this brand-new, luxurious condominium offers stunning panoramic views of Discovery Passage and the Coastal Mountain Range. Suite 506 features 3 bedrooms, 2 bathrooms, and a den, all meticulously designed to enhance the west coast lifestyle—comfortable, relaxed, yet elegant. Savour the breathtaking ocean views from the primary bedroom and living area, or sit back, relax, and take in the view from your very own balcony. OMNIA provides a state-of-the-art HRV system and a high-efficiency heat pump, providing year-round comfort. Perfectly located, OMNIA is just steps from the beach and a short drive from your favourite shops and restaurants. Discover a new way of living—how will you spend your newfound free time? (id:32872)
Property Details
| MLS® Number | 971555 |
| Property Type | Single Family |
| Neigbourhood | Campbell River Central |
| Community Features | Pets Allowed With Restrictions, Family Oriented |
| Features | Central Location, Other, Marine Oriented |
| Parking Space Total | 2 |
| View Type | Mountain View, Ocean View |
Building
| Bathroom Total | 2 |
| Bedrooms Total | 3 |
| Architectural Style | Contemporary |
| Constructed Date | 2023 |
| Cooling Type | Air Conditioned |
| Fire Protection | Fire Alarm System, Sprinkler System-fire |
| Heating Type | Forced Air, Heat Pump, Heat Recovery Ventilation (hrv) |
| Size Interior | 1364 Sqft |
| Total Finished Area | 1364 Sqft |
| Type | Apartment |
Land
| Access Type | Highway Access |
| Acreage | No |
| Size Irregular | 1385 |
| Size Total | 1385 Sqft |
| Size Total Text | 1385 Sqft |
| Zoning Description | Rm-3 |
| Zoning Type | Multi-family |
Rooms
| Level | Type | Length | Width | Dimensions |
|---|---|---|---|---|
| Main Level | Bathroom | 4-Piece | ||
| Main Level | Den | 8'9 x 6'5 | ||
| Main Level | Bedroom | 10'2 x 10'10 | ||
| Main Level | Bedroom | 10'10 x 10'7 | ||
| Main Level | Ensuite | 4-Piece | ||
| Main Level | Primary Bedroom | 11'5 x 12'10 | ||
| Main Level | Kitchen | 10'0 x 9'10 | ||
| Main Level | Dining Room | 12'9 x 7'8 | ||
| Main Level | Living Room | 16'7 x 12'3 |
Interested?
Contact us for more information
Shaelysse Frankland

972 Shoppers Row
Campbell River, British Columbia V9W 2C5
(250) 286-3293
(888) 286-1932
(250) 286-1932
www.campbellriverrealestate.com/




























