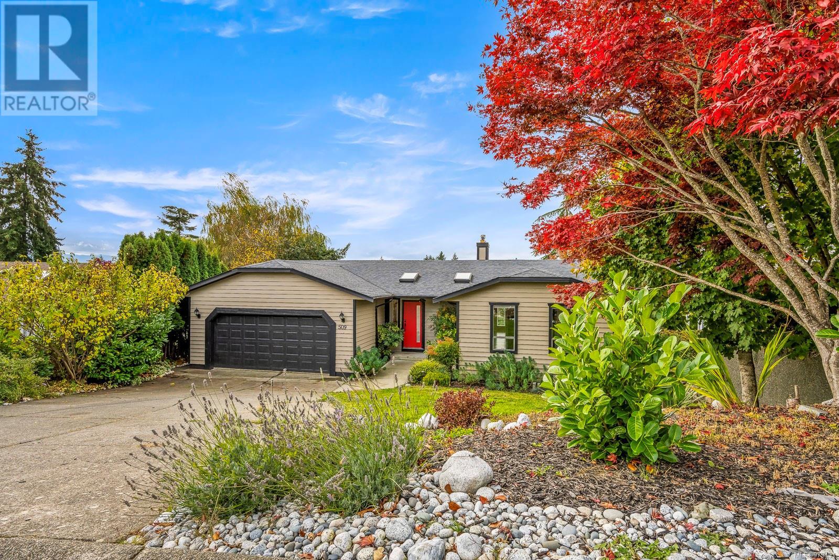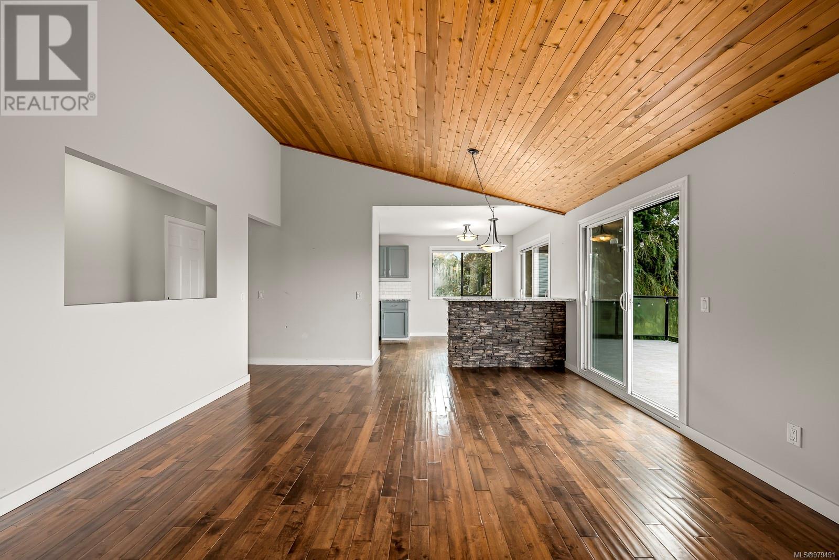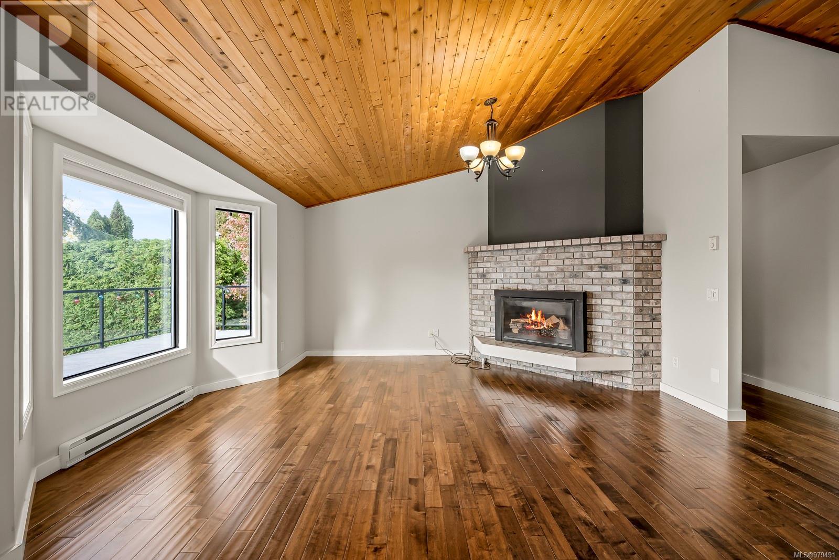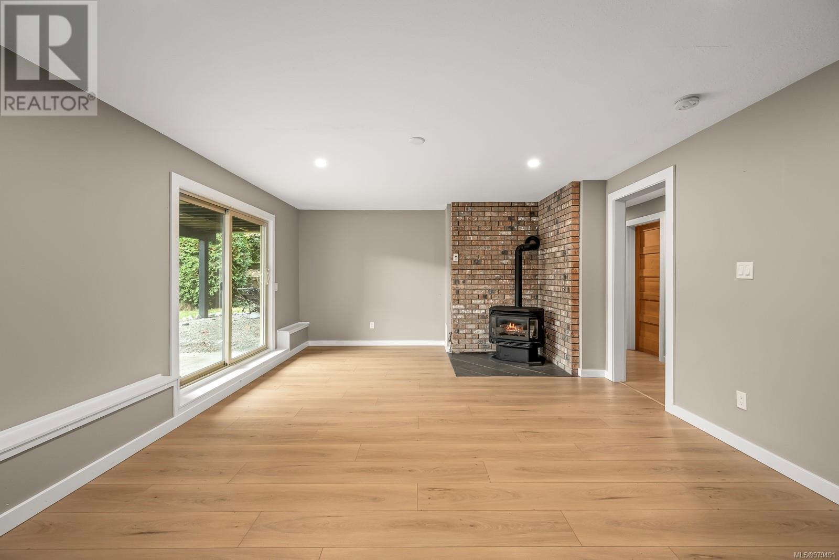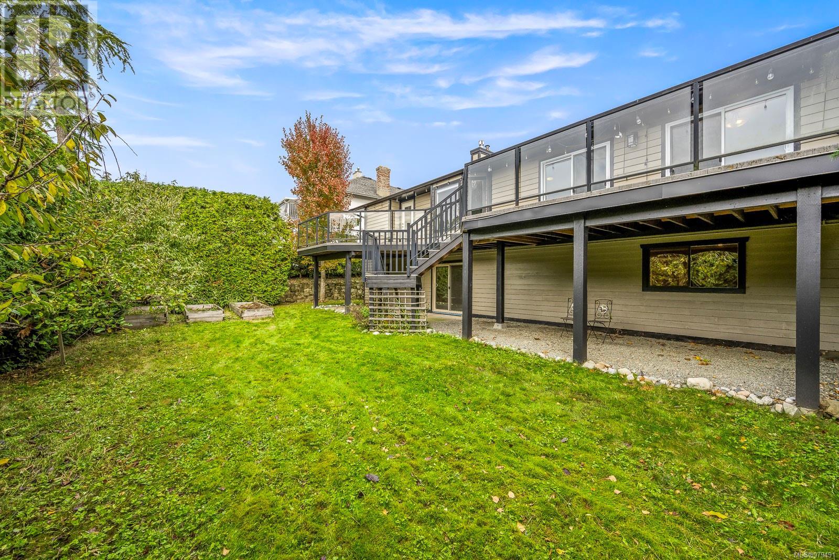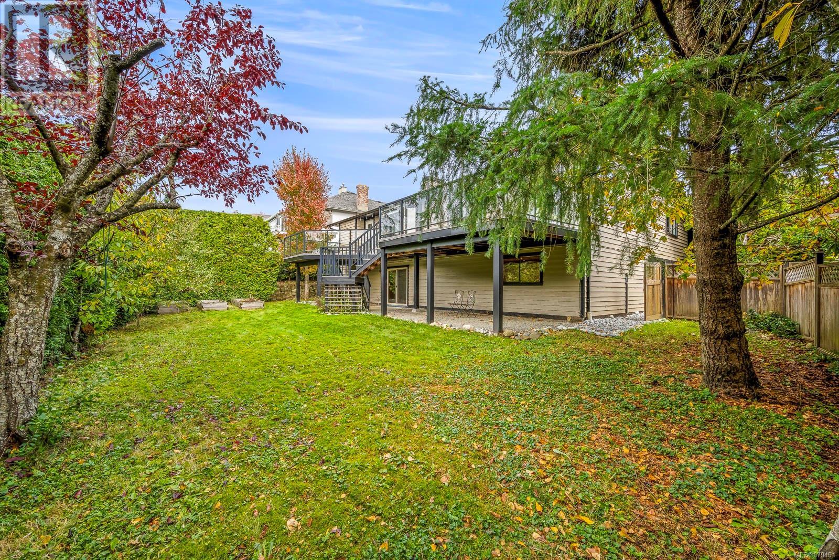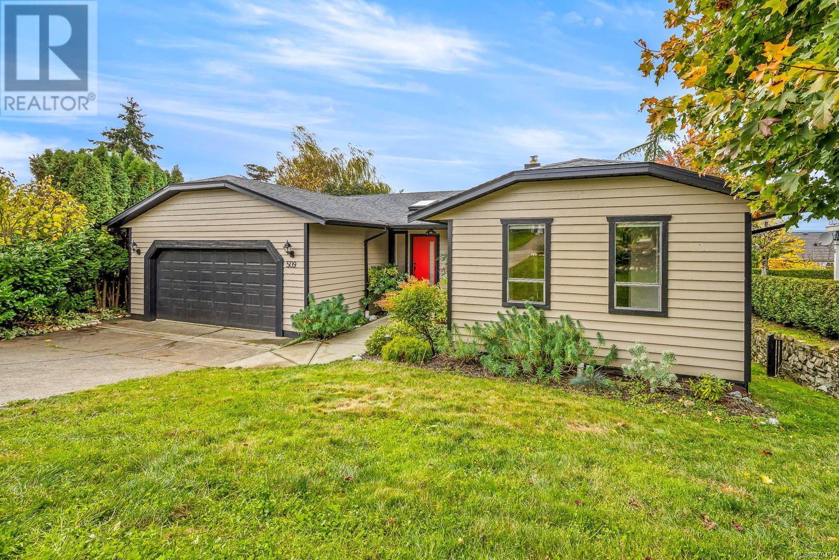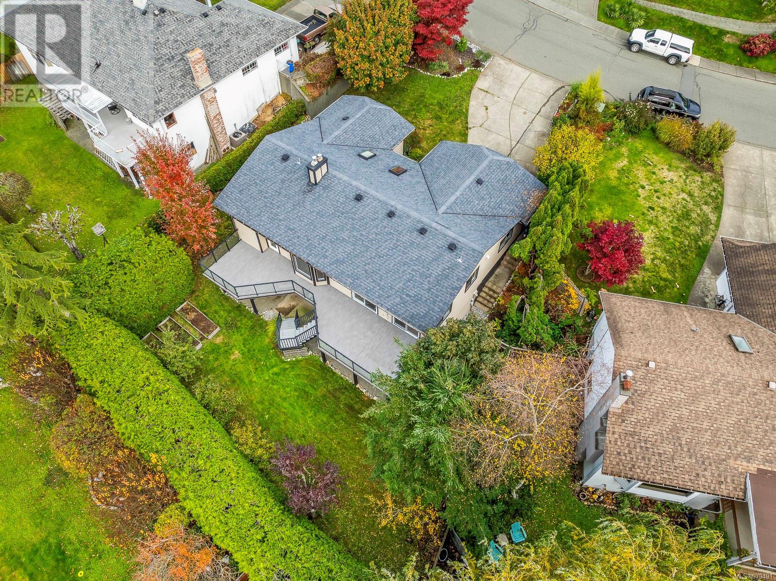509 Washington Cres Courtenay, British Columbia V9N 7S4
$890,000
Welcome to 509 Washington Crescent! A beautifully updated 5 bedroom plus den, 3 bathroom, over 2700 square foot family home with vaulted ceilings and magnificent mountain views. Located in a desirable school catchment, this property is perfect for the growing family. This home is easily converted to include a suite as there is a 2nd laundry downstairs and wiring and plumbing is already in place to add a kitchen! The backyard is fully fenced and hedged, which provides complete privacy in the back yard and on the south facing(brand new) back deck. All bathrooms, the kitchen and the lower floor were updated in 2022. This is a great opportunity for a family to live in this attractive location close to schools, parks, walking trails, and the amenities of Courtenay, Crown Isle and Comox. Call Aaron Kitto for more information! 250-650-8088 (id:32872)
Property Details
| MLS® Number | 979491 |
| Property Type | Single Family |
| Neigbourhood | Courtenay East |
| ParkingSpaceTotal | 5 |
| Plan | Vip36414 |
| Structure | Patio(s) |
Building
| BathroomTotal | 3 |
| BedroomsTotal | 5 |
| ConstructedDate | 1985 |
| CoolingType | None |
| FireplacePresent | Yes |
| FireplaceTotal | 2 |
| HeatingFuel | Electric, Natural Gas |
| SizeInterior | 3200 Sqft |
| TotalFinishedArea | 2736 Sqft |
| Type | House |
Land
| Acreage | No |
| SizeIrregular | 8015 |
| SizeTotal | 8015 Sqft |
| SizeTotalText | 8015 Sqft |
| ZoningDescription | R-ssmuh |
| ZoningType | Residential |
Rooms
| Level | Type | Length | Width | Dimensions |
|---|---|---|---|---|
| Lower Level | Patio | 8'0 x 8'0 | ||
| Lower Level | Bedroom | 12'7 x 12'7 | ||
| Lower Level | Bathroom | 8'9 x 8'1 | ||
| Lower Level | Bedroom | 16'7 x 13'11 | ||
| Lower Level | Den | 13'2 x 7'4 | ||
| Lower Level | Family Room | 35'2 x 13'8 | ||
| Main Level | Dining Nook | 9'8 x 8'0 | ||
| Main Level | Kitchen | 9'8 x 9'3 | ||
| Main Level | Ensuite | 9'11 x 4'11 | ||
| Main Level | Primary Bedroom | 13'4 x 13'2 | ||
| Main Level | Bedroom | 10'0 x 9'11 | ||
| Main Level | Bedroom | 13'0 x 10'1 | ||
| Main Level | Bathroom | 8'4 x 7'7 | ||
| Main Level | Living Room | 16'2 x 16'1 | ||
| Main Level | Dining Room | 14'2 x 10'0 | ||
| Main Level | Entrance | 12'7 x 6'0 |
https://www.realtor.ca/real-estate/27584520/509-washington-cres-courtenay-courtenay-east
Interested?
Contact us for more information
Aaron Kitto
Personal Real Estate Corporation
23 Queens Road
Duncan, British Columbia V9L 2W1


