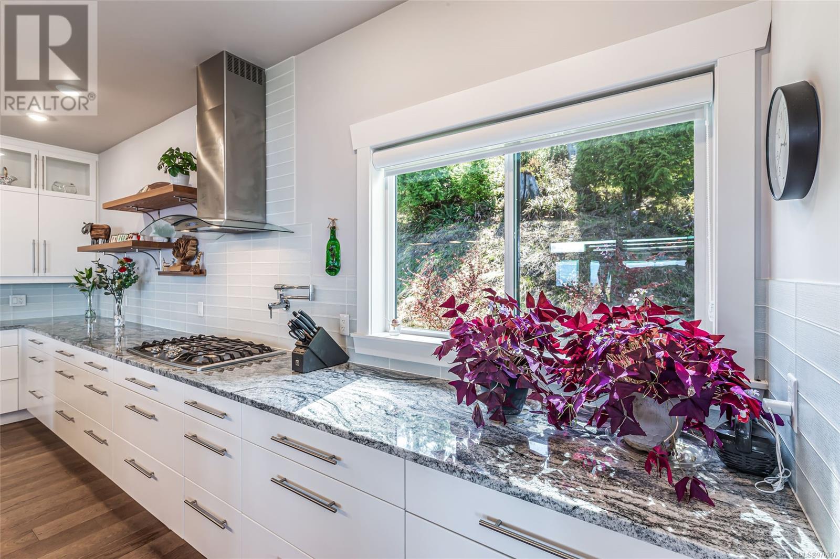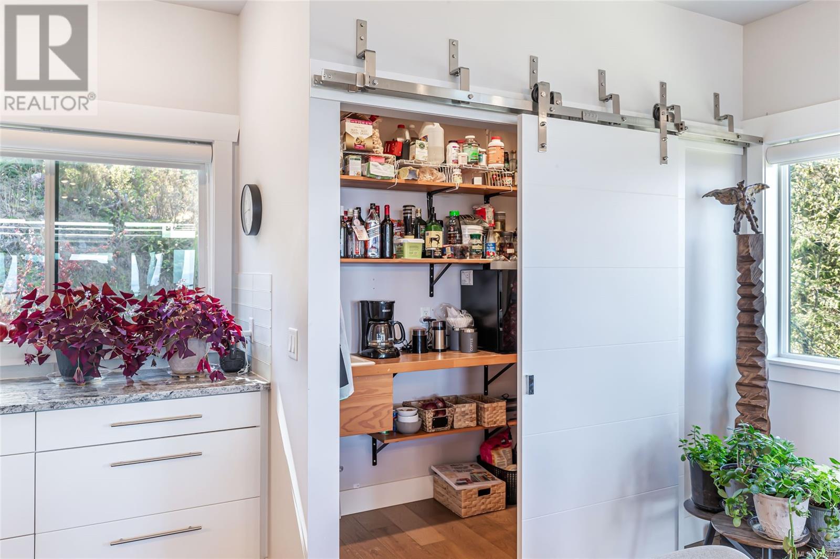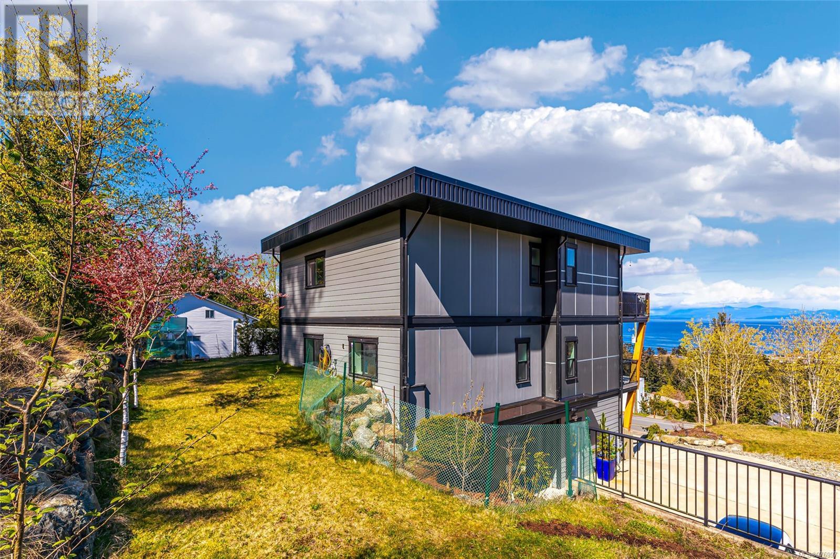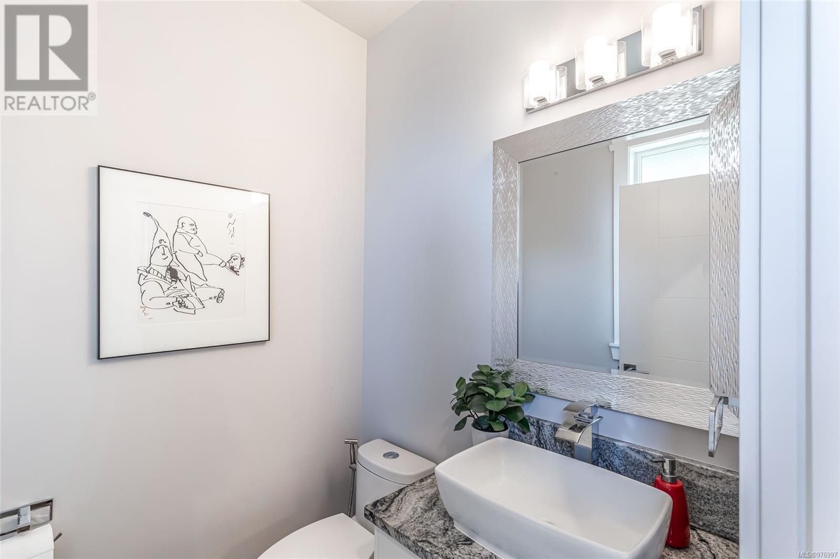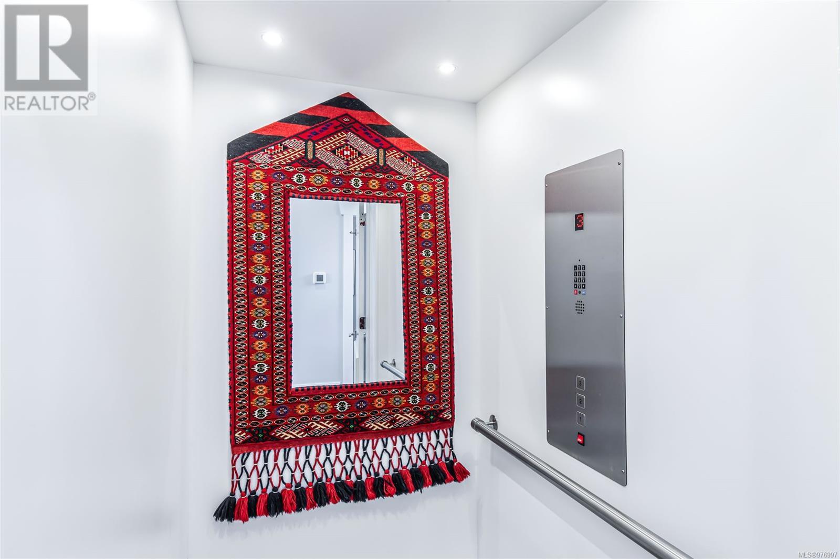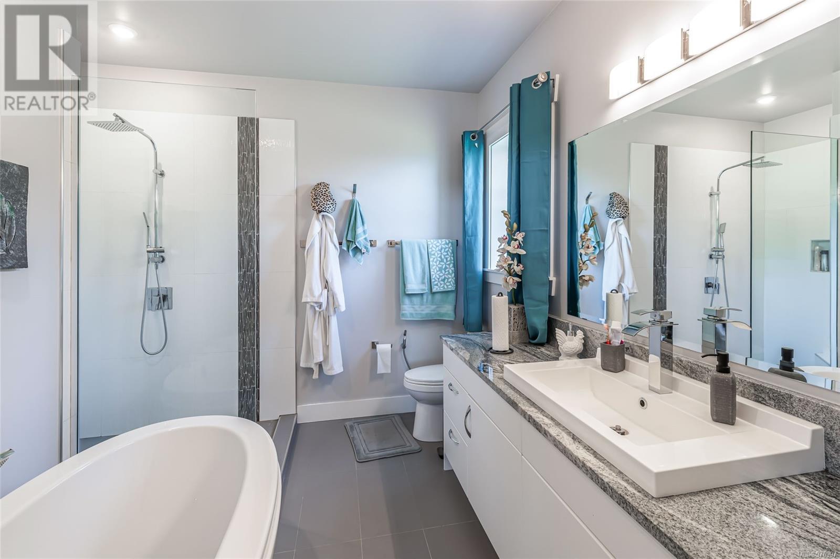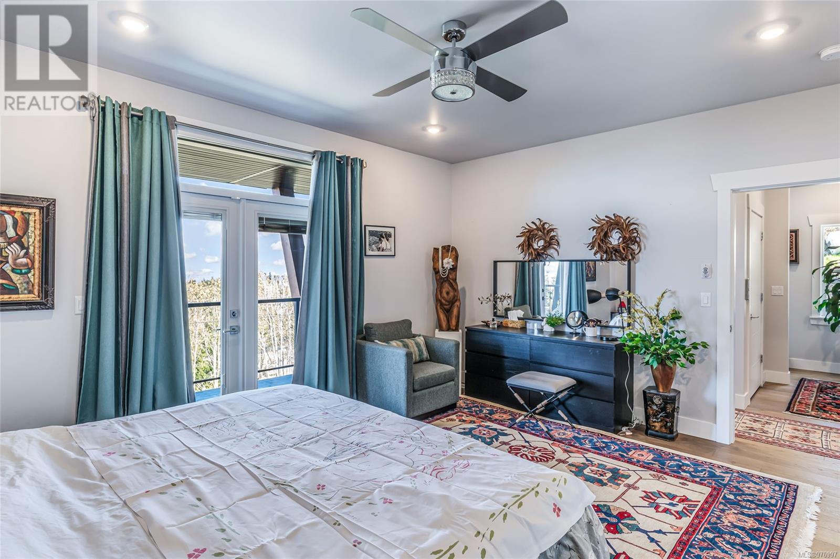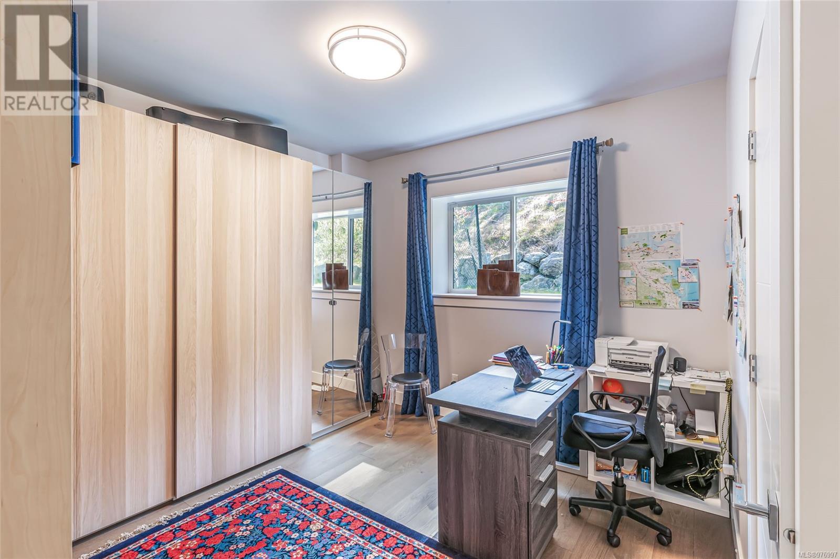5109 Laguna Way Nanaimo, British Columbia V9T 5L6
$1,388,000
**OPEN HOUSE SUNDAY SEPT 29, 2-4PM** North Nanaimo home unlike any other on the market: Unique in architecture & opportunity, subdivision of the .32 acre lot has been approved in the past. *Possibility for a 2nd Ocean view dwelling with a site on the lot that won't impact the privacy & views of the existing home.* The 2700+ sq ft, 2019 built house sits high at the back of the lot to maximize Ocean views & privacy. With a generous Double Garage & a large paved flat area at the top, there's no need to worry about parking: There's room for several cars & easy vehicle turn-around. On the entry level, you'll find a Studio Apartment: Perfect for visiting family & friends, this space has a 3 piece Ensuite, 'kitchenette', space for a king-sized bed, a seating area & a dinette set. (Alternatively: A great home gym!) Take the stairs or hop on the ELEVATOR to the 2nd level: 1050+ sq ft of private space for the home owner & family. The Primary Suite befits the upscale feel of the home: Spa-like Ensuite w/large tiled shower & soaker tub, walk-in closet, french doors to the private covered deck & HUGE OCEAN VIEWS beyond. Rounding out this level are the well appointed Main Bath, Laundry & 2 more Bedrooms. The elevator is waiting to take you up to the Main Level where the VIEWS ARE STUNNING & there is plenty of room for Family & Friends to gather. The Kitchen features an oversized fridge, double wall oven, gas cooktop with 5 elements & a pot filler, 30+ storage drawers & cabinets, 20+ linear feet of quartz counter & a 10+ foot island. The Butler's Pantry, with large barn door access is a functional feature you'll come to appreciate. Storage galore! The Kitchen overlooks the rest of the open space with unparalleled Ocean views through large windows & glass doors. The 2-sided fireplace is a luxe feature lending a cozy vibe to the Living Room inside & the lounge seating area outside on the large upper deck. (id:32872)
Property Details
| MLS® Number | 976997 |
| Property Type | Single Family |
| Neigbourhood | North Nanaimo |
| Parking Space Total | 6 |
| Plan | Vip25430 |
| View Type | Ocean View |
Building
| Bathroom Total | 4 |
| Bedrooms Total | 4 |
| Architectural Style | Contemporary |
| Constructed Date | 2019 |
| Cooling Type | Central Air Conditioning |
| Fireplace Present | Yes |
| Fireplace Total | 1 |
| Heating Fuel | Electric |
| Heating Type | Forced Air, Heat Pump |
| Size Interior | 3175 Sqft |
| Total Finished Area | 2773 Sqft |
| Type | House |
Land
| Acreage | No |
| Size Irregular | 13988 |
| Size Total | 13988 Sqft |
| Size Total Text | 13988 Sqft |
| Zoning Description | R1 |
| Zoning Type | Residential |
Rooms
| Level | Type | Length | Width | Dimensions |
|---|---|---|---|---|
| Second Level | Primary Bedroom | 15'10 x 13'4 | ||
| Second Level | Bedroom | 13'2 x 12'0 | ||
| Second Level | Bedroom | 12'11 x 9'9 | ||
| Second Level | Ensuite | 10'4 x 9'11 | ||
| Second Level | Bathroom | 4'11 x 8'4 | ||
| Third Level | Living Room | 22'3 x 19'11 | ||
| Third Level | Kitchen | 19'7 x 14'10 | ||
| Third Level | Dining Room | 9'5 x 17'7 | ||
| Third Level | Bathroom | 4'10 x 5'2 | ||
| Lower Level | Utility Room | 8'8 x 13'0 | ||
| Lower Level | Bedroom | 19'3 x 12'11 | ||
| Lower Level | Ensuite | 8'5 x 6'5 |
https://www.realtor.ca/real-estate/27457762/5109-laguna-way-nanaimo-north-nanaimo
Interested?
Contact us for more information
Bob Dawe
Personal Real Estate Corporation
www.homes2sea.ca/

#2 - 3179 Barons Rd
Nanaimo, British Columbia V9T 5W5
(833) 817-6506
(866) 253-9200
www.exprealty.ca/

























