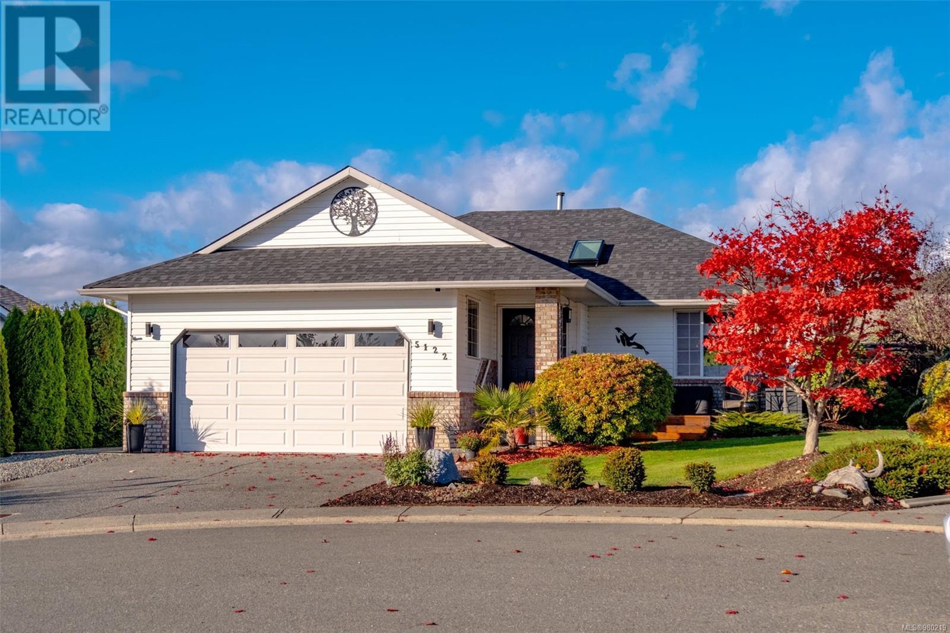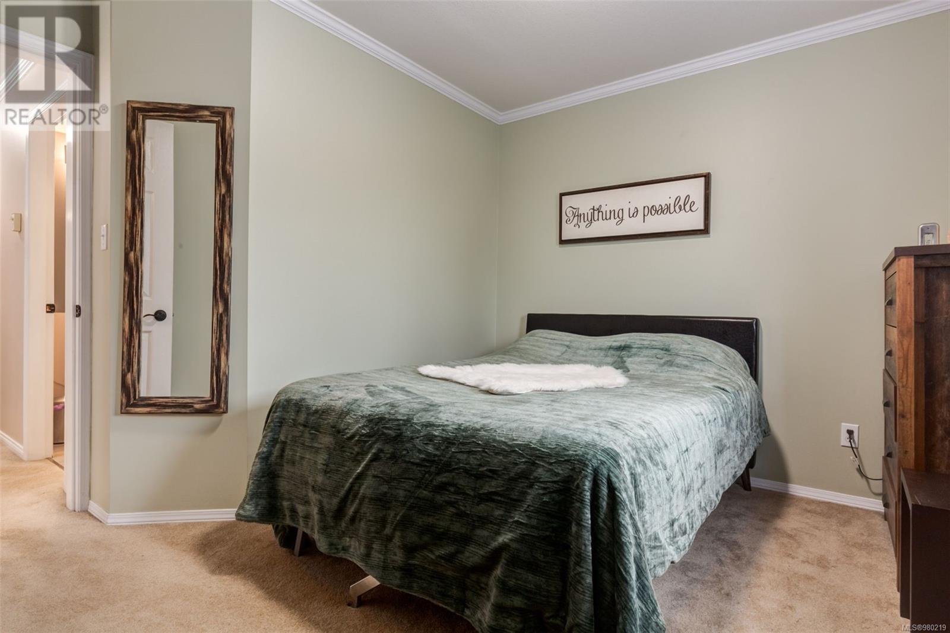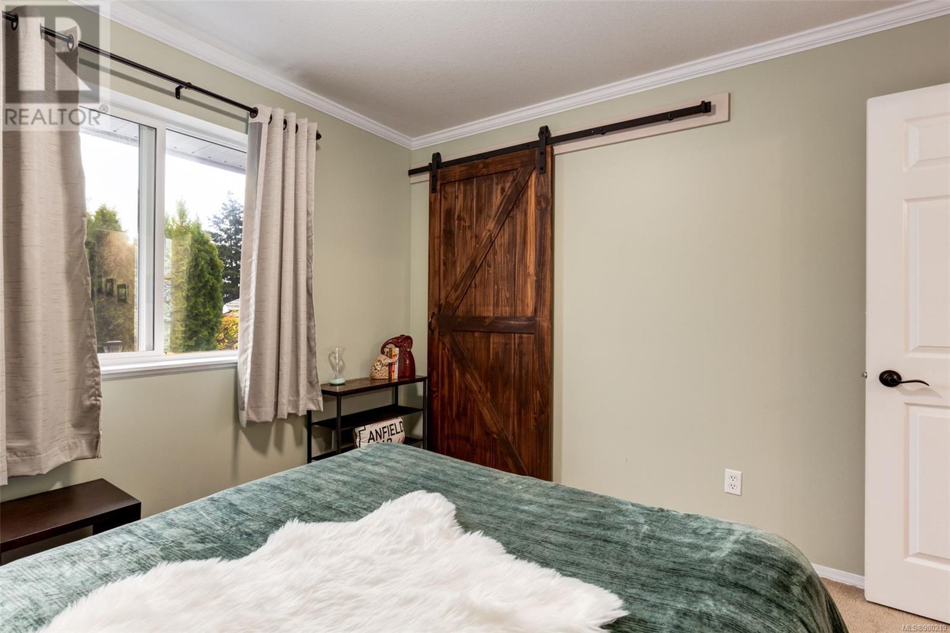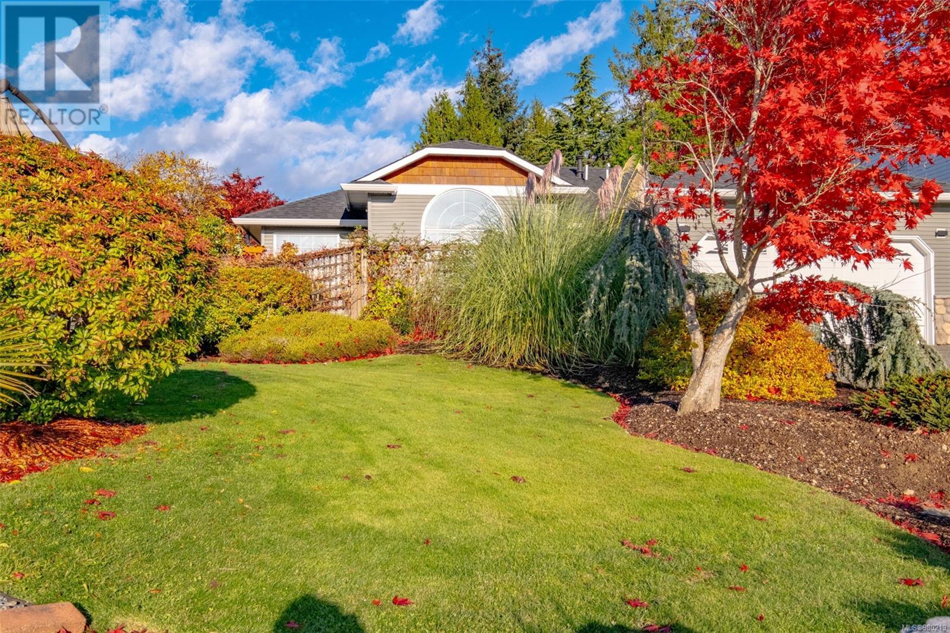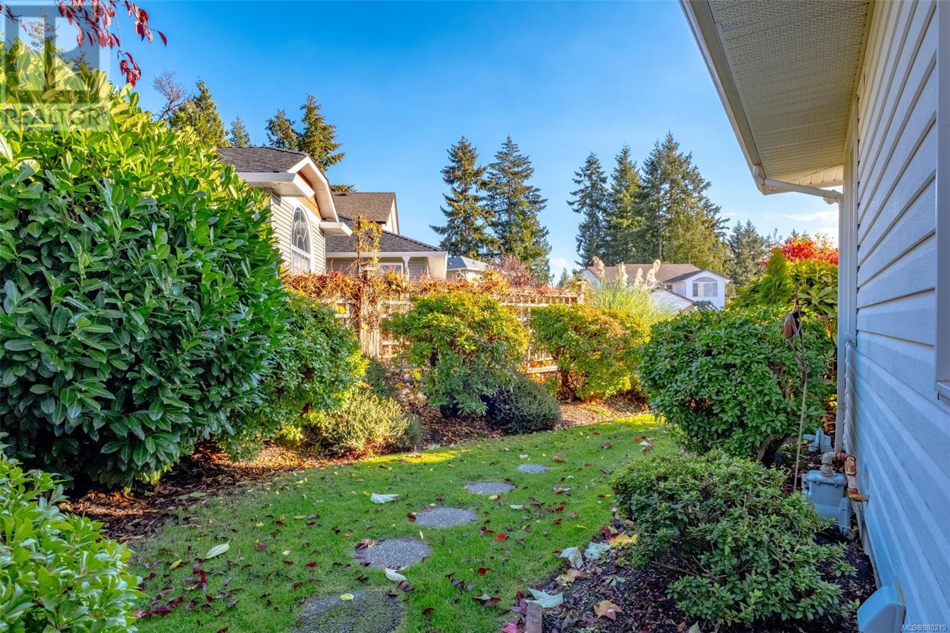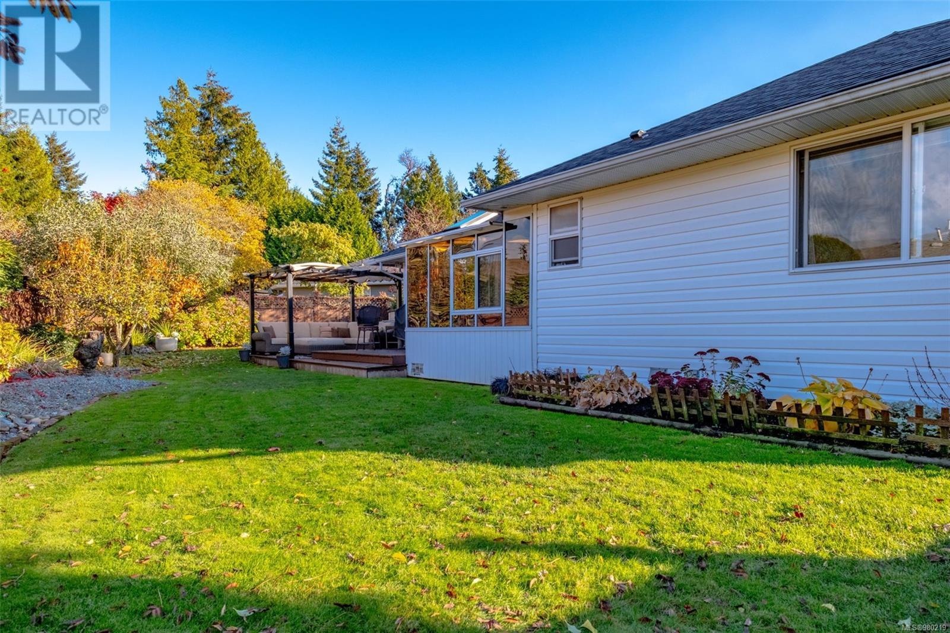5122 Ian Pl Nanaimo, British Columbia V9T 6C5
$824,900
Updated 3-Bedroom Rancher in Prime Uplands Location – Steps from Oliver Woods. This spacious 3-bedroom, 2-bath rancher offers 1,812 sq. ft. of well-designed living space (including a sunroom) and is located in a quiet cul-de-sac, just minutes from all the amenities North Nanaimo has to offer. Built in 1993, this home was thoughtfully renovated in 2019 with a new roof and upgraded plumbing, making it move-in ready and ideal for new owners to simply enjoy. Upon entering, you’ll be welcomed by an open floorplan that is flooded with natural light and provides lovely views of the meticulously landscaped yard. A cozy family room with a gas fireplace offers a perfect spot to unwind and relax. The generously sized primary bedroom features a spacious walk-in closet and a 4-piece ensuite for added comfort. Two additional well-sized bedrooms offer flexibility for family, guests, or a home office. The functional laundry room leads to an over height garage, complete with upgraded flooring and lighting—ideal for extra storage or a workshop. This home has been lovingly maintained and is ready for you to move in and start enjoying all it has to offer. Situated in a highly sought-after location, this is an exceptional opportunity to live in a tranquil cul-de-sac, just a short walk from Oliver Woods, schools, parks, and all of North Nanaimo’s conveniences. All measurements are approximate and should be verified if important. (id:32872)
Property Details
| MLS® Number | 980219 |
| Property Type | Single Family |
| Neigbourhood | Uplands |
| Parking Space Total | 4 |
Building
| Bathroom Total | 2 |
| Bedrooms Total | 3 |
| Constructed Date | 1993 |
| Cooling Type | None |
| Fireplace Present | Yes |
| Fireplace Total | 1 |
| Heating Fuel | Natural Gas |
| Heating Type | Forced Air |
| Size Interior | 1812 Sqft |
| Total Finished Area | 1812 Sqft |
| Type | House |
Parking
| Garage |
Land
| Acreage | No |
| Size Irregular | 7147 |
| Size Total | 7147 Sqft |
| Size Total Text | 7147 Sqft |
| Zoning Type | Residential |
Rooms
| Level | Type | Length | Width | Dimensions |
|---|---|---|---|---|
| Main Level | Other | 8'6 x 4'0 | ||
| Main Level | Laundry Room | 7'4 x 5'10 | ||
| Main Level | Bathroom | 4-Piece | ||
| Main Level | Bedroom | 10'8 x 8'11 | ||
| Main Level | Bedroom | 11'0 x 9'11 | ||
| Main Level | Ensuite | 4-Piece | ||
| Main Level | Primary Bedroom | 14'7 x 14'1 | ||
| Main Level | Sunroom | 12'6 x 10'8 | ||
| Main Level | Family Room | 13'11 x 13'8 | ||
| Main Level | Kitchen | 13'8 x 12'11 | ||
| Main Level | Dining Room | 11'1 x 10'8 | ||
| Main Level | Living Room | 19'1 x 13'3 | ||
| Main Level | Entrance | 5'6 x 5'6 |
https://www.realtor.ca/real-estate/27656277/5122-ian-pl-nanaimo-uplands
Interested?
Contact us for more information
Rob Grey
Personal Real Estate Corporation
www.robgrey.com/

#1 - 5140 Metral Drive
Nanaimo, British Columbia V9T 2K8
(250) 751-1223
(800) 916-9229
(250) 751-1300
www.remaxofnanaimo.com/
Jayme Olsen
robgrey.com/
https://jaymesellshomes/

#1 - 5140 Metral Drive
Nanaimo, British Columbia V9T 2K8
(250) 751-1223
(800) 916-9229
(250) 751-1300
www.remaxofnanaimo.com/
Lucas Pugh
www.robgrey.com/
https://www.facebook.com/people/Lucas-Pugh/100073212109212/
https://www.linkedin.com/feed/
https://www.instagram.com/lucas_pugh_realtor/

#1 - 5140 Metral Drive
Nanaimo, British Columbia V9T 2K8
(250) 751-1223
(800) 916-9229
(250) 751-1300
www.remaxofnanaimo.com/


