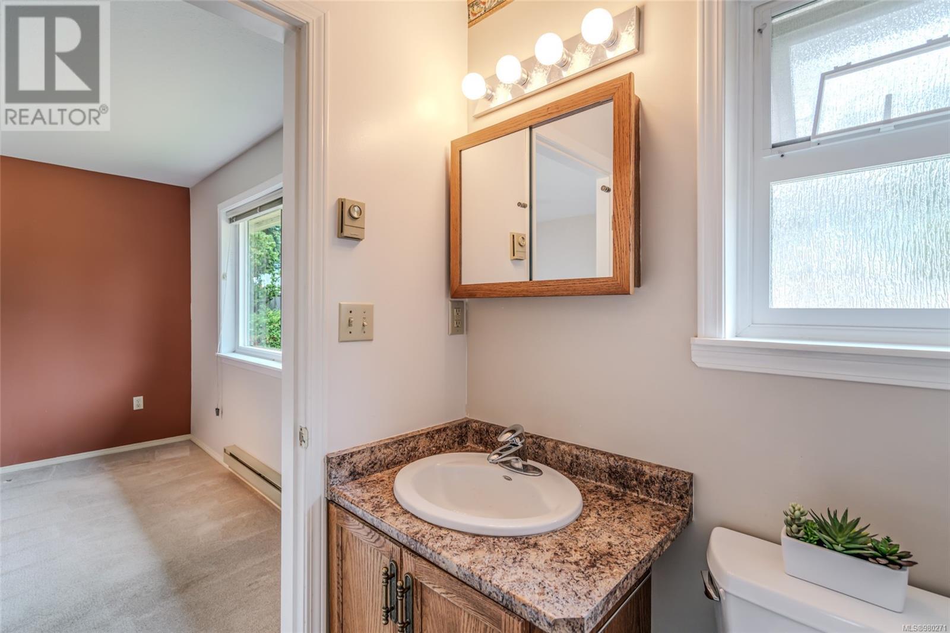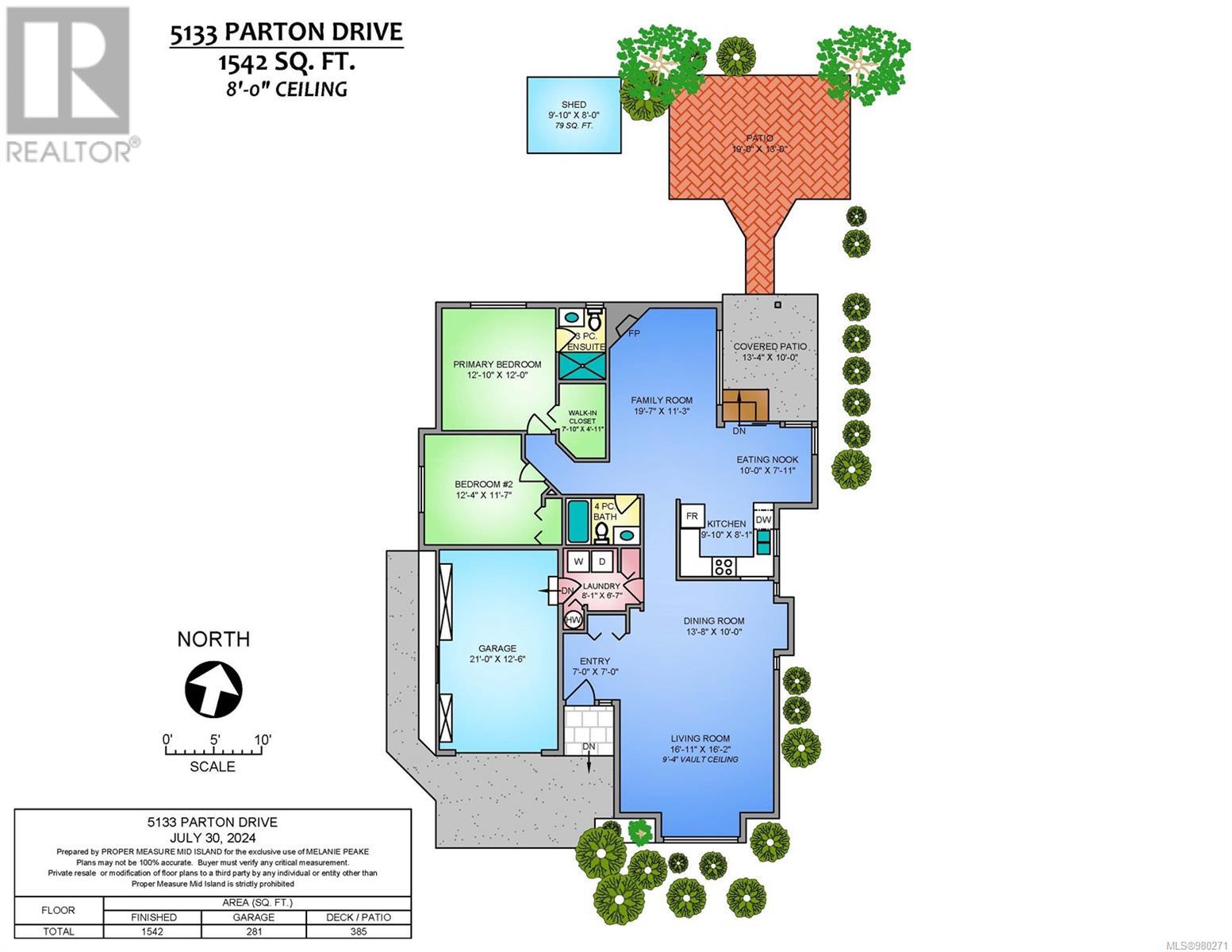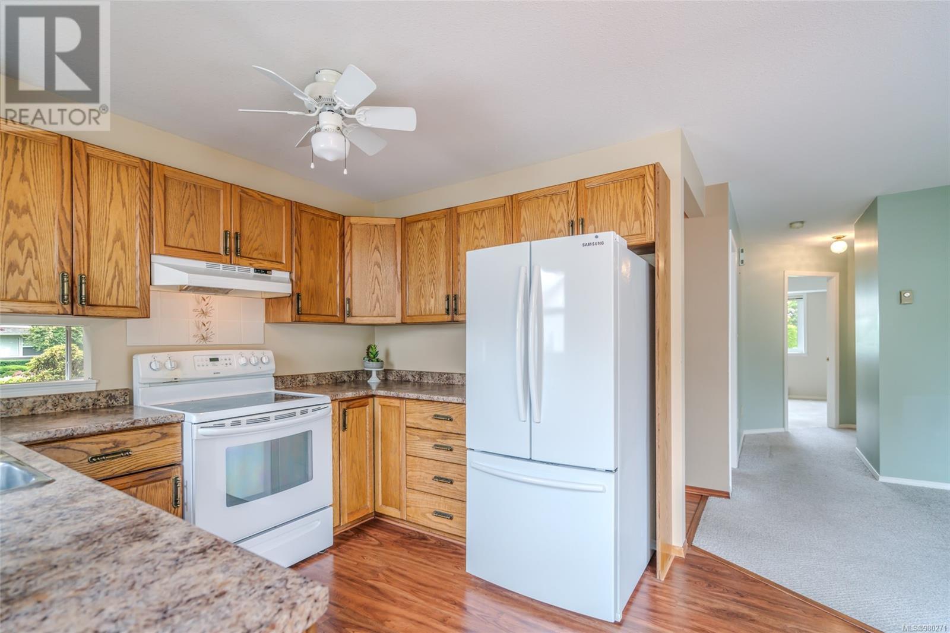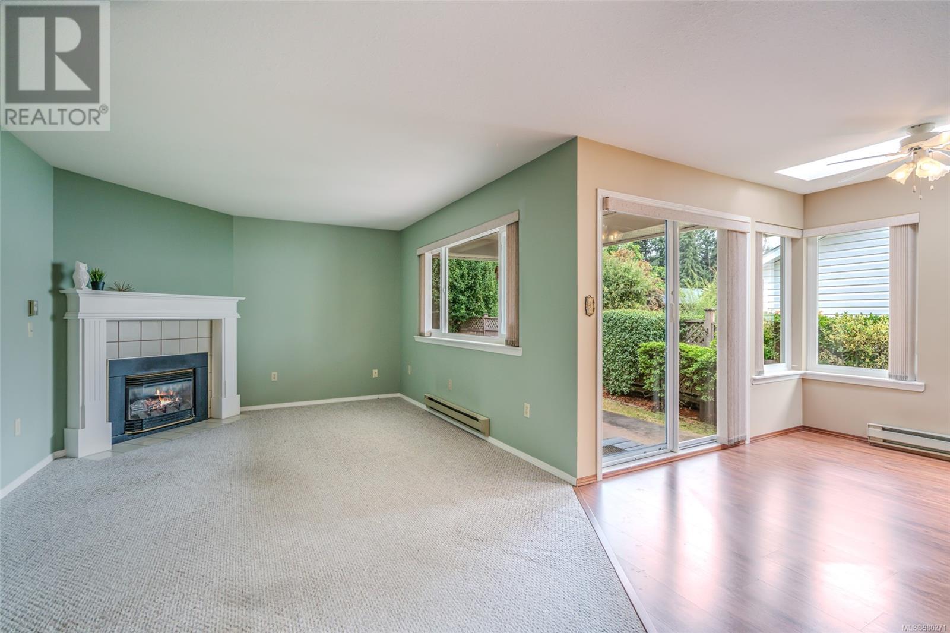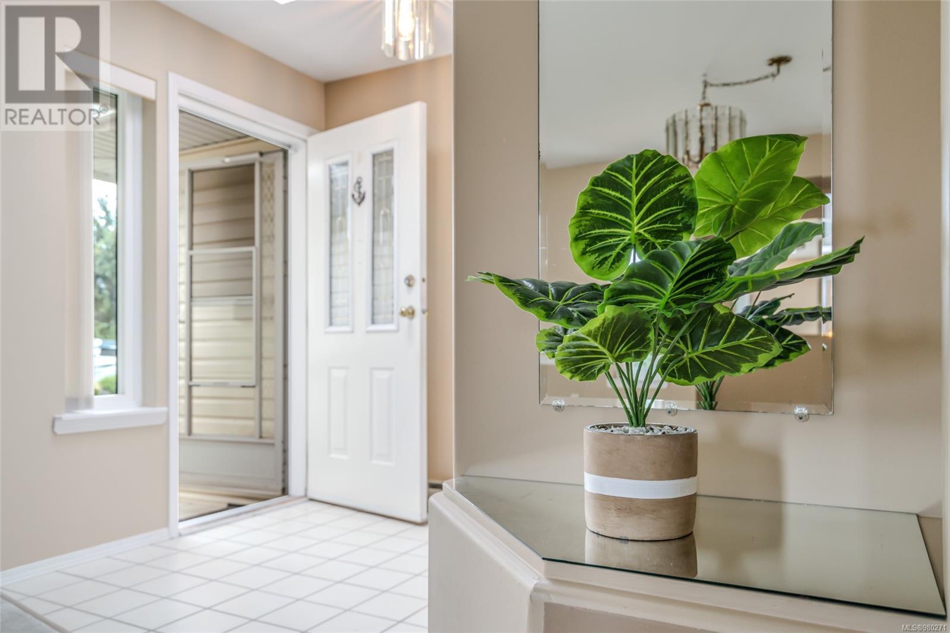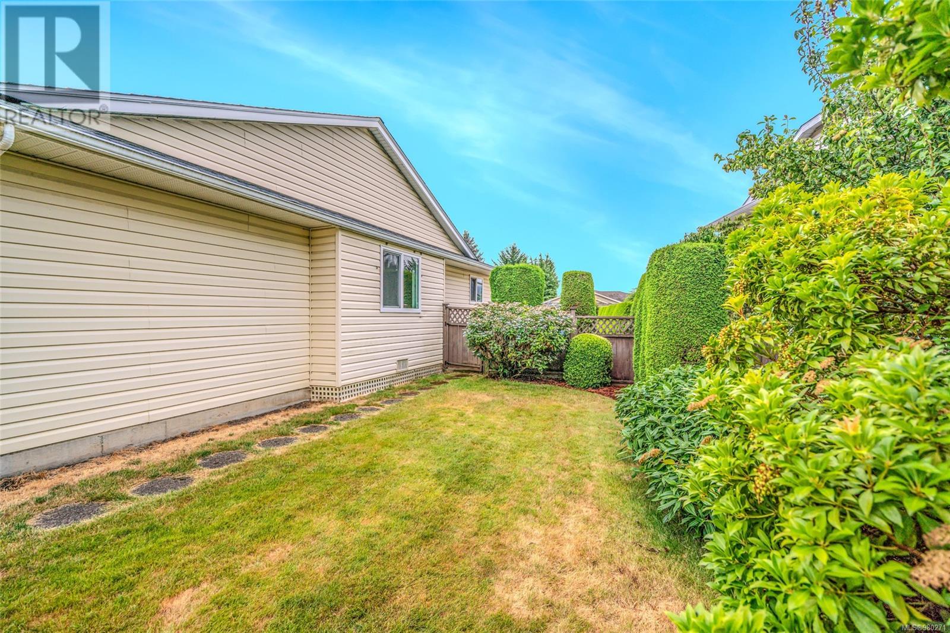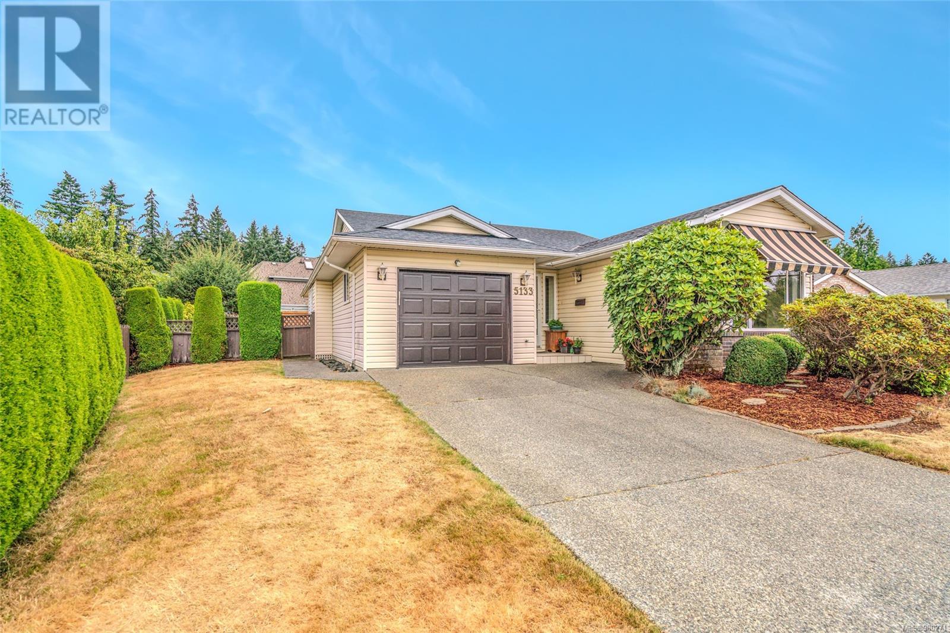5133 Parton Dr Nanaimo, British Columbia V9T 5S9
$724,900
**Plumbing recently updated to Pex** 2 Bed, 2 Bath Rancher in the amazing Uplands neighborhood! Enjoy proximity to Oliver Woods Community Centre and Park, schools, and North end amenities. Walking distance to Rutherford Mall for convenient shopping, dining and movies. Entrance leads to a large living room with beautiful bay windows & vaulted ceiling, flowing into an adjoining dining area. The kitchen and cozy eating nook feature a skylight, leading out to a charming patio area ideal for BBQing and outdoor relaxation. The family can unwind by the propane fireplace while interacting with the cook in the house. Both bedrooms are generously sized, with the primary bedroom offering a walk-in closet and a 3-piece ensuite for added privacy and comfort. The low-maintenance yard is fully fenced, making it perfect for your pets to play safely. Additional features include a garden shed for extra storage and a single car garage. This home combines convenience, comfort & charm in one of the best locations. Book your showing today! (id:32872)
Property Details
| MLS® Number | 980271 |
| Property Type | Single Family |
| Neigbourhood | Uplands |
| Features | Central Location, Curb & Gutter, Level Lot, Other |
| ParkingSpaceTotal | 2 |
| Plan | Vip47826 |
Building
| BathroomTotal | 2 |
| BedroomsTotal | 2 |
| ConstructedDate | 1990 |
| CoolingType | None |
| FireplacePresent | Yes |
| FireplaceTotal | 1 |
| HeatingFuel | Electric |
| HeatingType | Baseboard Heaters |
| SizeInterior | 1542 Sqft |
| TotalFinishedArea | 1542 Sqft |
| Type | House |
Land
| Acreage | No |
| SizeIrregular | 6744 |
| SizeTotal | 6744 Sqft |
| SizeTotalText | 6744 Sqft |
| ZoningDescription | R1 |
| ZoningType | Residential |
Rooms
| Level | Type | Length | Width | Dimensions |
|---|---|---|---|---|
| Main Level | Laundry Room | 8'1 x 6'7 | ||
| Main Level | Bathroom | 4-Piece | ||
| Main Level | Bedroom | 12'4 x 11'7 | ||
| Main Level | Ensuite | 3-Piece | ||
| Main Level | Primary Bedroom | 12'10 x 12'0 | ||
| Main Level | Family Room | 19'7 x 11'3 | ||
| Main Level | Eating Area | 10'0 x 7'11 | ||
| Main Level | Kitchen | 9'10 x 8'1 | ||
| Main Level | Dining Room | 13'8 x 10'0 | ||
| Main Level | Living Room | 16'11 x 16'2 | ||
| Main Level | Entrance | 7'0 x 7'0 |
https://www.realtor.ca/real-estate/27629958/5133-parton-dr-nanaimo-uplands
Interested?
Contact us for more information
Melanie Peake
Personal Real Estate Corporation
173 West Island Hwy
Parksville, British Columbia V9P 2H1








