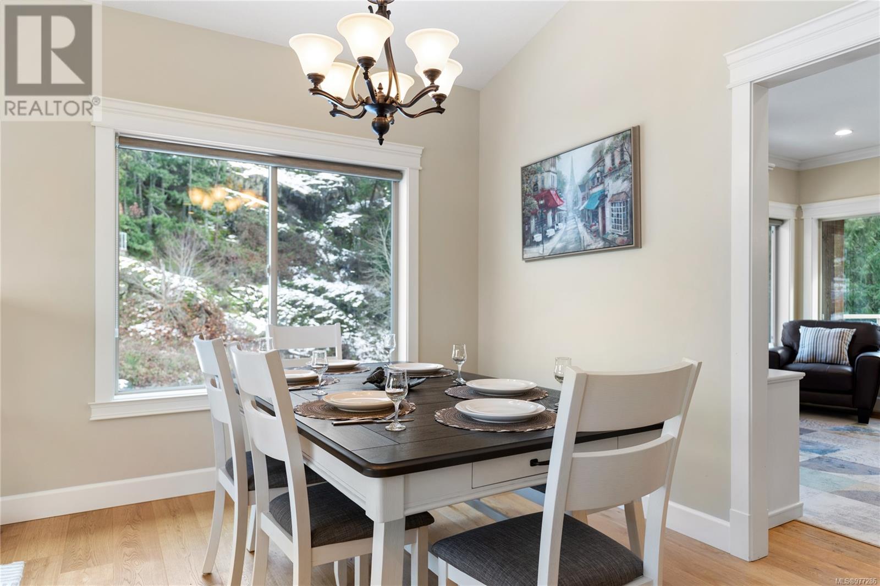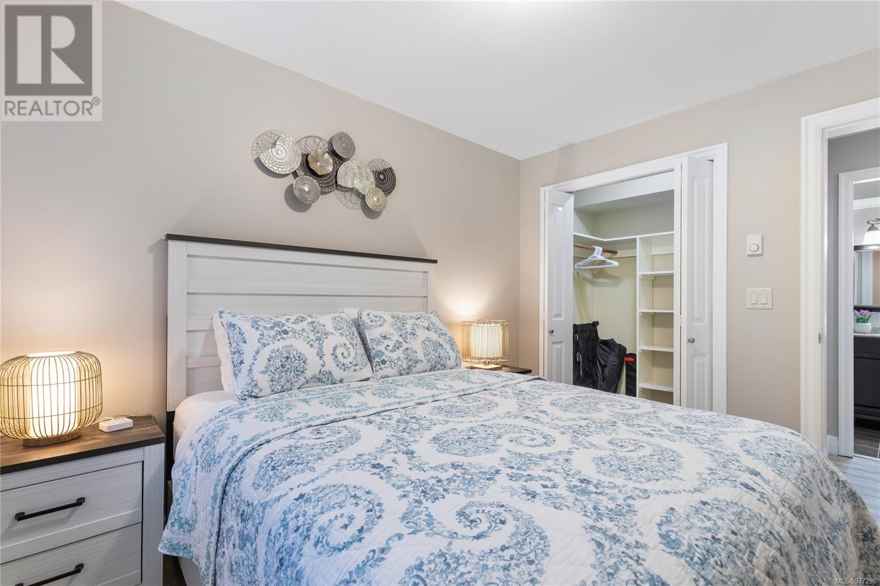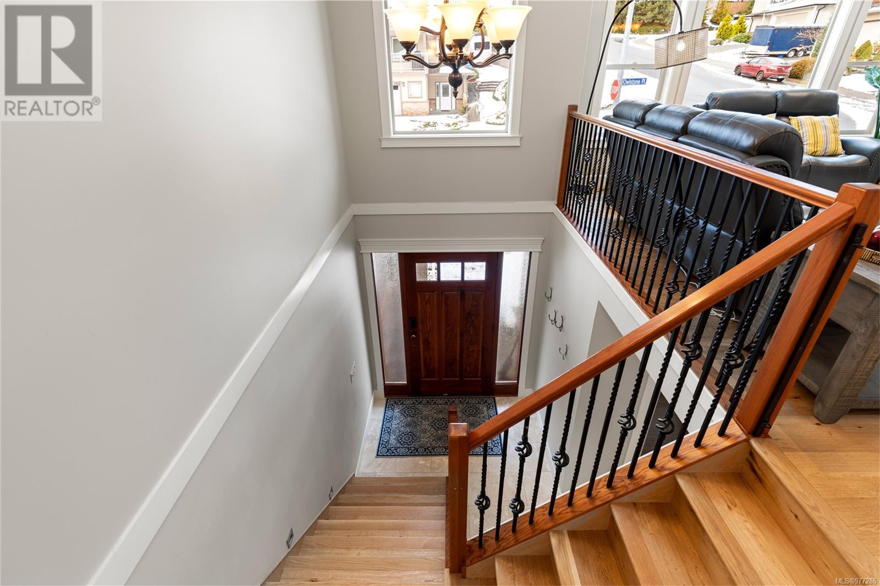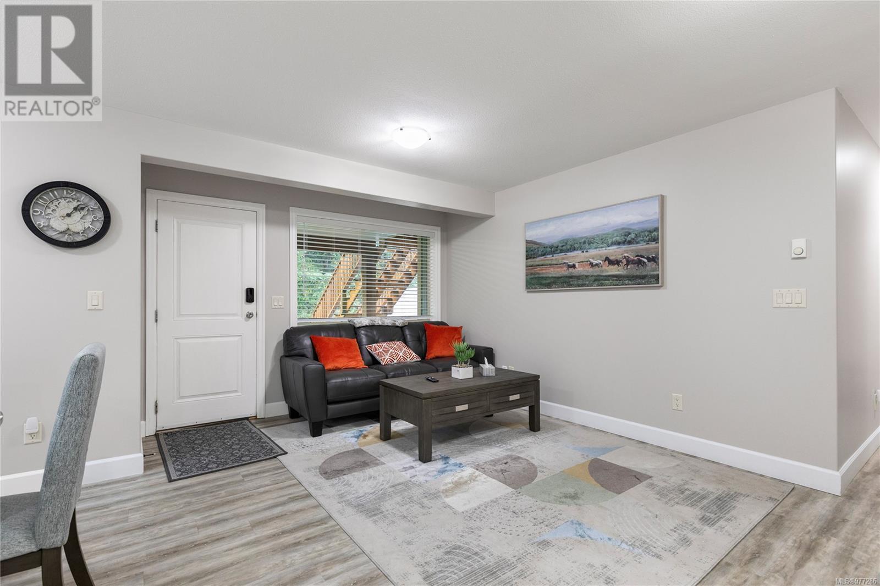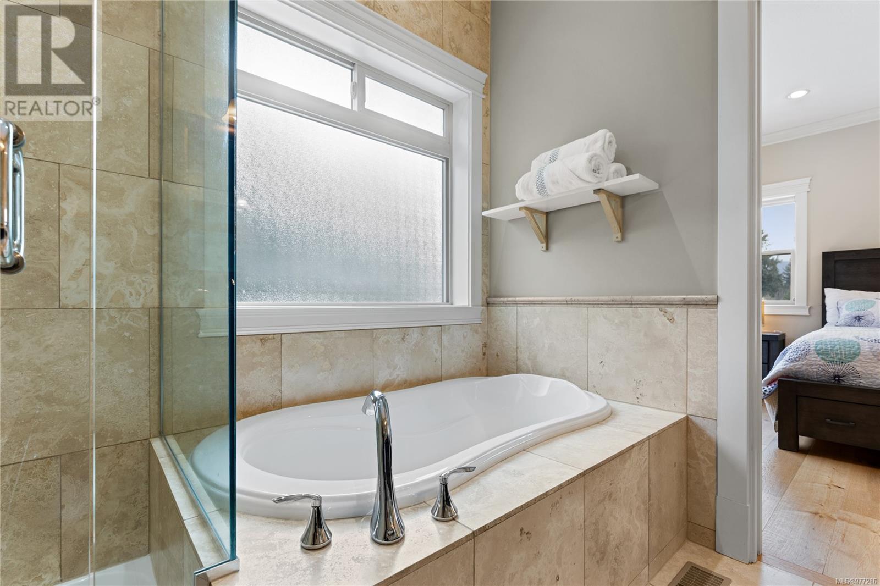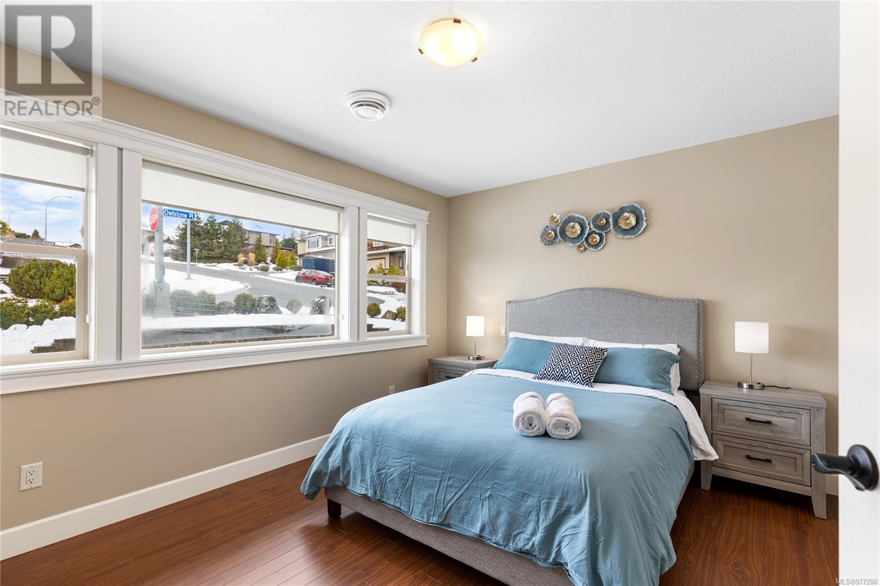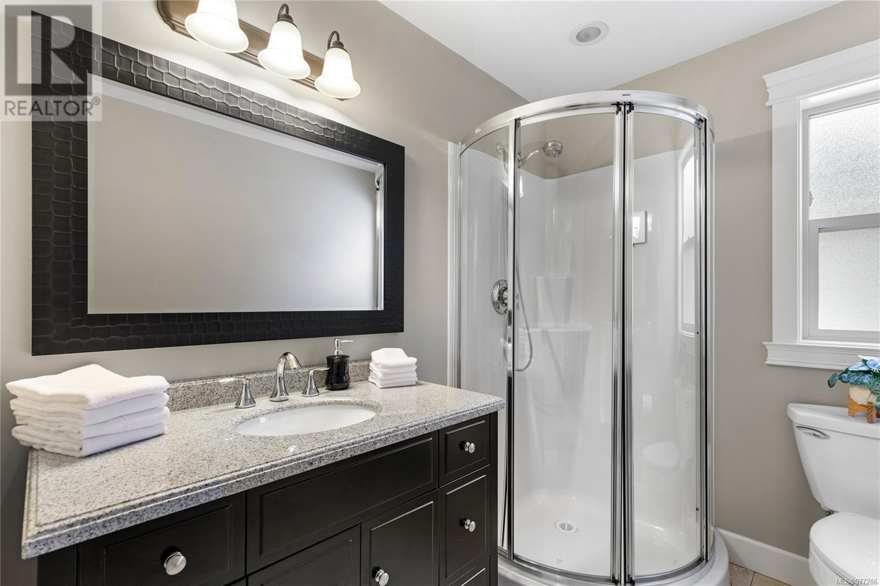5164 Owlstone Pl Nanaimo, British Columbia V9T 0B4
$1,120,000
Nestled in the sought-after Linley Valley neighborhood, this spacious residence provides a peaceful retreat, backing onto the scenic trails of Cottle Hill. With 6 bedrooms, including a 2-bedroom suite, and 4 bathrooms, there’s ample space for the entire family. The vaulted ceilings and expansive windows bathe the home in natural light, creating an open and airy atmosphere. Updated flooring runs throughout, complemented by elegant French closet doors and crown molding. The gourmet kitchen boasts designer alder cabinetry, quartz countertops, and a central island with a breakfast bar. Step outside to the generous deck and take in the stunning views of the surrounding park and trails. Ideally located near nature, schools, shopping, and all essential amenities, this home is a must-see. Don’t miss the chance to make it yours! (id:32872)
Property Details
| MLS® Number | 977286 |
| Property Type | Single Family |
| Neigbourhood | Uplands |
| Features | Central Location, Park Setting, Private Setting, Other |
| Parking Space Total | 2 |
| Plan | Vip84702 |
| View Type | Mountain View |
Building
| Bathroom Total | 4 |
| Bedrooms Total | 6 |
| Constructed Date | 2008 |
| Cooling Type | Air Conditioned |
| Fireplace Present | Yes |
| Fireplace Total | 1 |
| Heating Fuel | Electric |
| Heating Type | Heat Pump |
| Size Interior | 2874 Sqft |
| Total Finished Area | 2874 Sqft |
| Type | House |
Land
| Access Type | Road Access |
| Acreage | No |
| Size Irregular | 7221 |
| Size Total | 7221 Sqft |
| Size Total Text | 7221 Sqft |
| Zoning Description | R1 |
| Zoning Type | Residential |
Rooms
| Level | Type | Length | Width | Dimensions |
|---|---|---|---|---|
| Lower Level | Bathroom | 3-Piece | ||
| Lower Level | Bedroom | 13 ft | 11 ft | 13 ft x 11 ft |
| Lower Level | Kitchen | 10 ft | 8 ft | 10 ft x 8 ft |
| Lower Level | Dining Room | 9 ft | 8 ft | 9 ft x 8 ft |
| Lower Level | Bathroom | 4-Piece | ||
| Lower Level | Living Room | 19 ft | 10 ft | 19 ft x 10 ft |
| Lower Level | Bedroom | 11 ft | 10 ft | 11 ft x 10 ft |
| Lower Level | Bedroom | 11 ft | 9 ft | 11 ft x 9 ft |
| Lower Level | Laundry Room | 5 ft | 3 ft | 5 ft x 3 ft |
| Main Level | Primary Bedroom | 13 ft | 12 ft | 13 ft x 12 ft |
| Main Level | Ensuite | 5-Piece | ||
| Main Level | Bedroom | 10 ft | 9 ft | 10 ft x 9 ft |
| Main Level | Bedroom | 11 ft | 10 ft | 11 ft x 10 ft |
| Main Level | Bathroom | 3-Piece | ||
| Main Level | Laundry Room | 5 ft | 5 ft | 5 ft x 5 ft |
| Main Level | Family Room | 14 ft | 11 ft | 14 ft x 11 ft |
| Main Level | Kitchen | 12 ft | 8 ft | 12 ft x 8 ft |
| Main Level | Dining Nook | 10 ft | 7 ft | 10 ft x 7 ft |
| Main Level | Dining Room | 11 ft | 10 ft | 11 ft x 10 ft |
| Main Level | Living Room | 13 ft | 12 ft | 13 ft x 12 ft |
https://www.realtor.ca/real-estate/27476639/5164-owlstone-pl-nanaimo-uplands
Interested?
Contact us for more information
Alvin Tan
Personal Real Estate Corporation
www.alvintan.ca/
https://www.linkedin.cominalvintanproperties/

#2 - 3179 Barons Rd
Nanaimo, British Columbia V9T 5W5
(833) 817-6506
(866) 253-9200
www.exprealty.ca/













