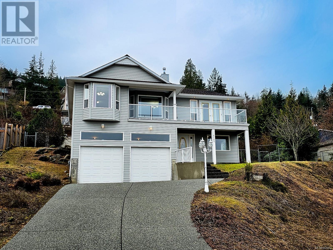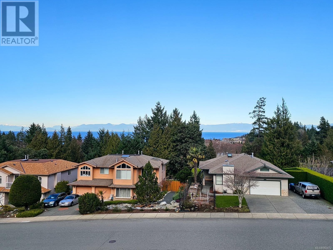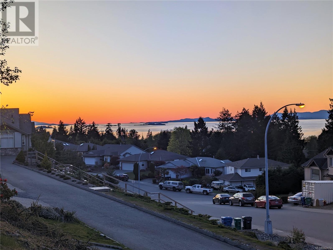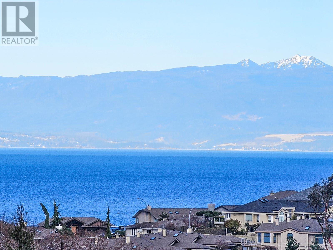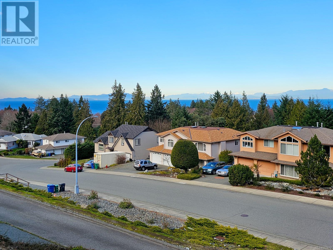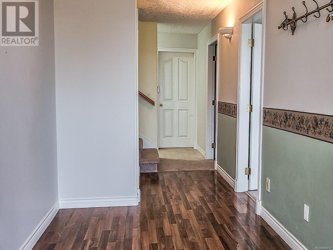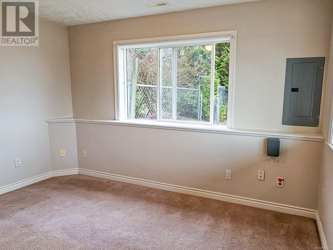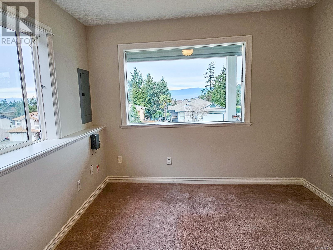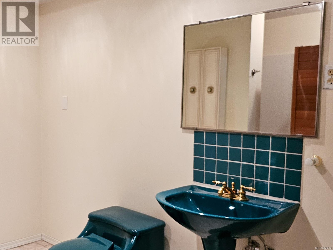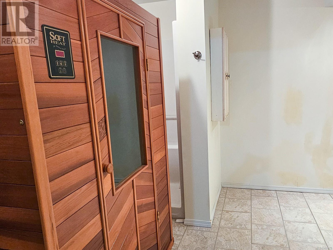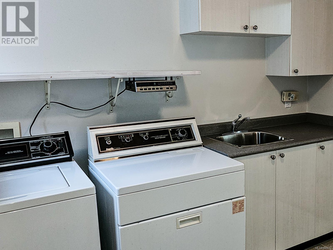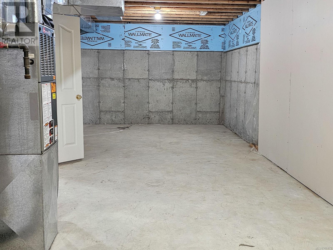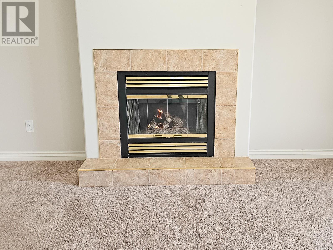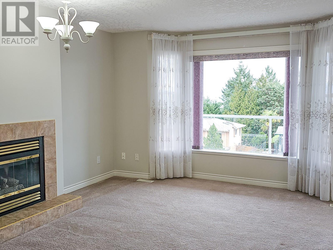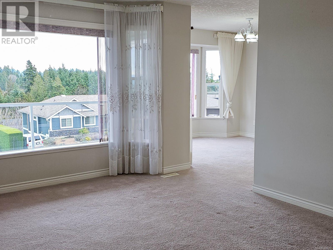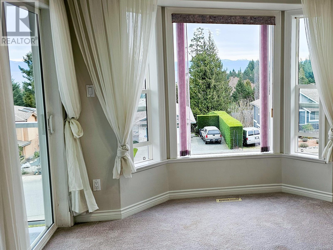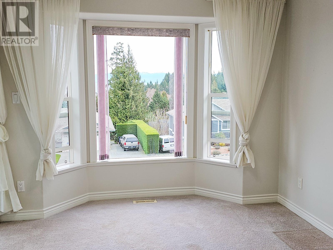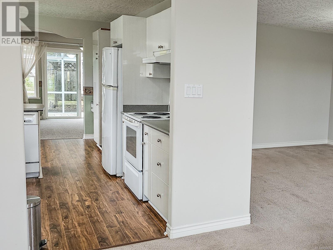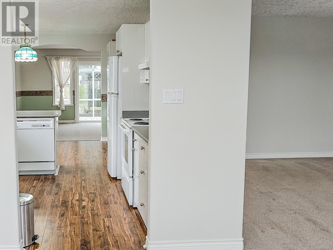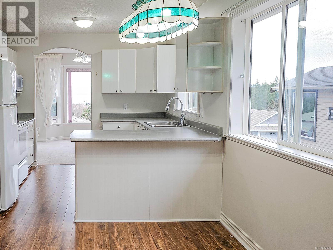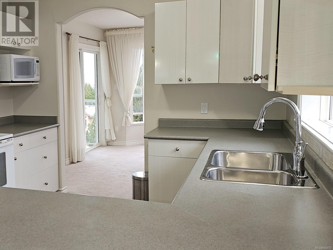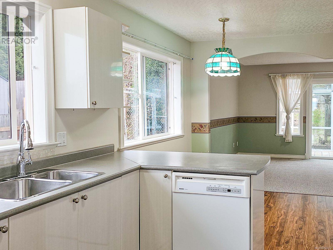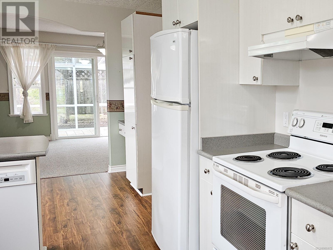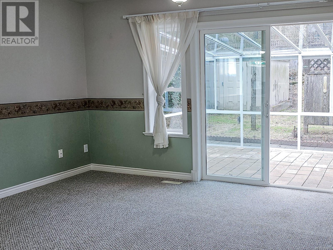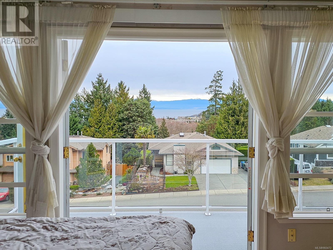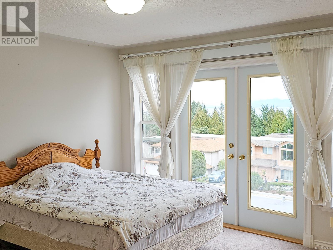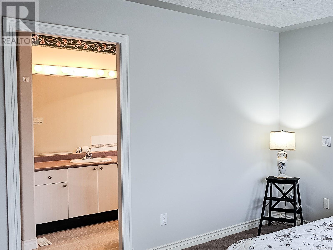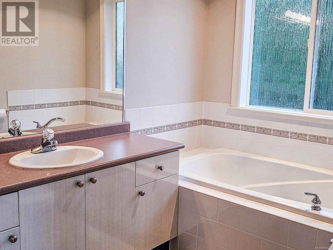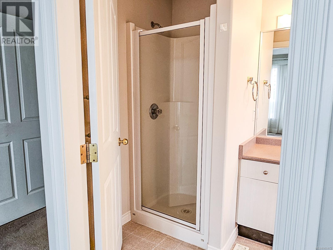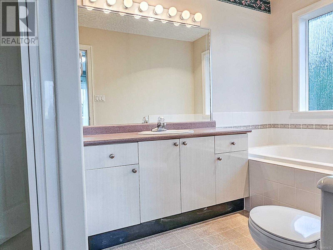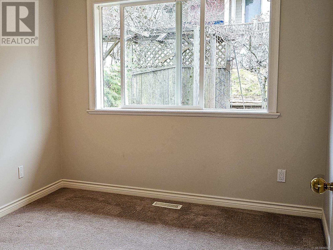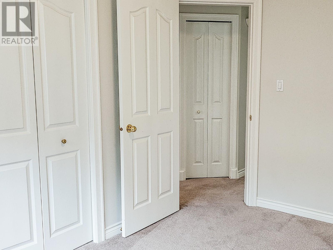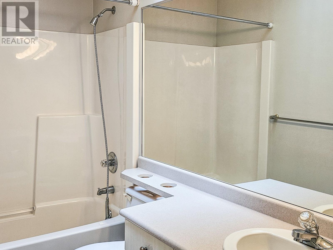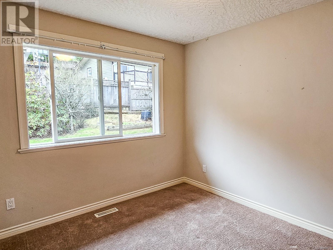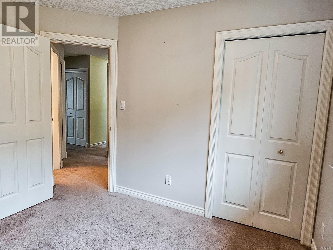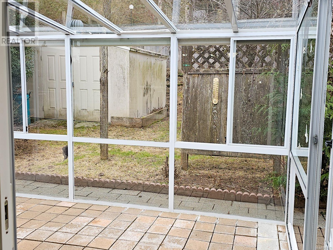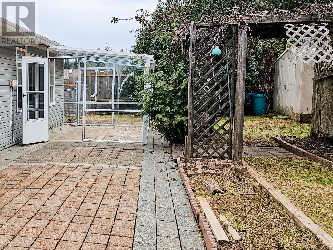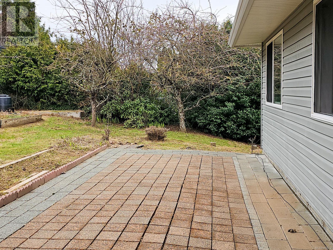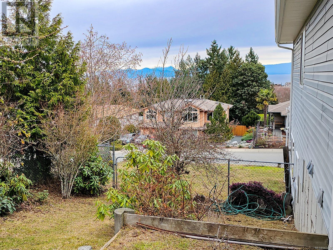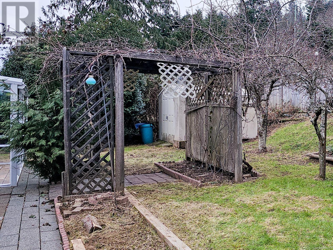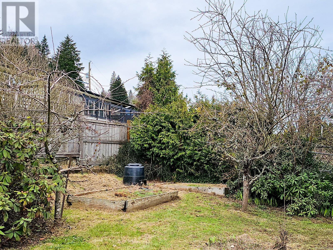5182 Dunn Pl Nanaimo, British Columbia V9T 6K5
$865,000
Picture yourself waking up to stunning ocean sunrises from the comfort of your second-floor primary bedroom, then starting your day with a cup of coffee on the front deck, soaking in the breathtaking view. This spacious 2050-square-foot home, featuring three bedrooms plus a den, is perfect for your family's needs. With ample space in both the family room and living room, hosting family dinners, game nights, and gatherings is a breeze. Three full bathrooms ensure everyone has their own space, while the large laundry room and den on the main floor provide added convenience. Plus, there's a double-car garage for parking and storage. Outside, the backyard offers a sunroom accessible via a sliding door, along with a storage shed. Enjoy summer munching with grape vines and apple trees in the fully fenced yard, creating a perfect oasis for relaxation and entertainment. This home is ready for your personal touch and updates. Book your showing today! (id:32872)
Property Details
| MLS® Number | 960472 |
| Property Type | Single Family |
| Neigbourhood | North Nanaimo |
| Features | Other |
| Parking Space Total | 2 |
| Structure | Shed |
| View Type | Ocean View |
Building
| Bathroom Total | 3 |
| Bedrooms Total | 3 |
| Constructed Date | 1998 |
| Cooling Type | None |
| Fireplace Present | Yes |
| Fireplace Total | 1 |
| Heating Fuel | Natural Gas |
| Heating Type | Forced Air |
| Size Interior | 3134 Sqft |
| Total Finished Area | 2213 Sqft |
| Type | House |
Parking
| Garage |
Land
| Access Type | Road Access |
| Acreage | No |
| Size Irregular | 10890 |
| Size Total | 10890 Sqft |
| Size Total Text | 10890 Sqft |
| Zoning Description | R1 |
| Zoning Type | Residential |
Rooms
| Level | Type | Length | Width | Dimensions |
|---|---|---|---|---|
| Second Level | Dining Nook | 10'2 x 7'3 | ||
| Second Level | Bathroom | 4-Piece | ||
| Second Level | Bedroom | 12'4 x 8'11 | ||
| Second Level | Bedroom | 10'10 x 9'3 | ||
| Second Level | Ensuite | 4-Piece | ||
| Second Level | Primary Bedroom | 12'2 x 12'9 | ||
| Second Level | Family Room | 17'9 x 12'4 | ||
| Second Level | Kitchen | 10'7 x 10'2 | ||
| Second Level | Dining Room | 11'10 x 10'3 | ||
| Second Level | Living Room | 16'11 x 13'0 | ||
| Main Level | Laundry Room | 9'8 x 9'6 | ||
| Main Level | Bathroom | 3-Piece | ||
| Main Level | Utility Room | 28'4 x 11'3 | ||
| Main Level | Den | 9'7 x 12'8 | ||
| Main Level | Entrance | 6'8 x 10'5 |
https://www.realtor.ca/real-estate/26754961/5182-dunn-pl-nanaimo-north-nanaimo
Interested?
Contact us for more information
Nicole Hindman
www.nanaimoneighbourhoods.ca/

4200 Island Highway North
Nanaimo, British Columbia V9T 1W6
(250) 758-7653
(250) 758-8477
royallepagenanaimo.ca/


