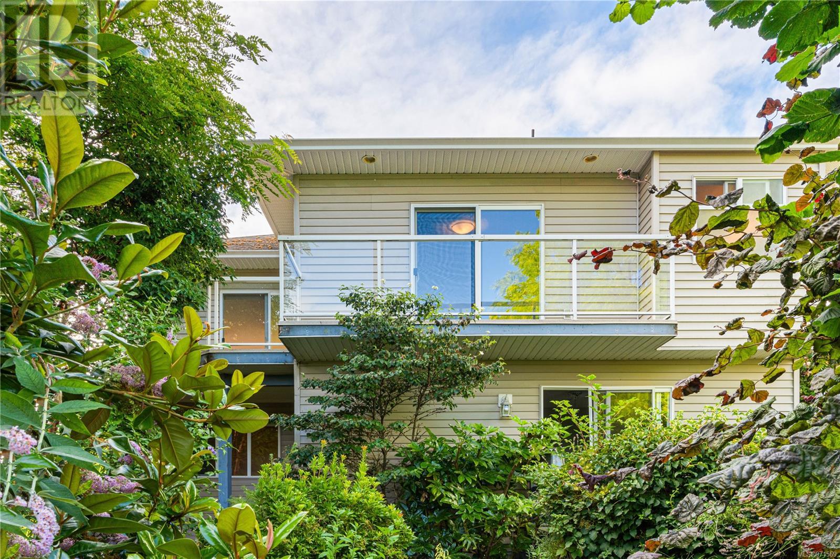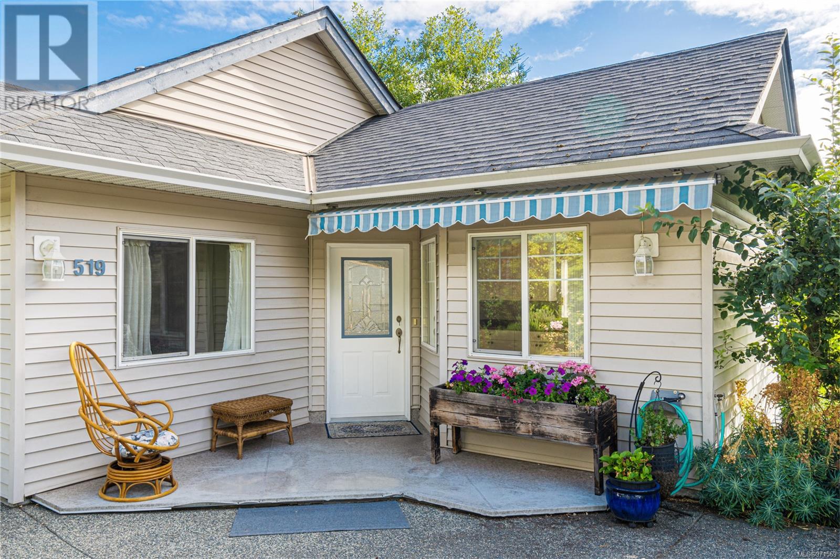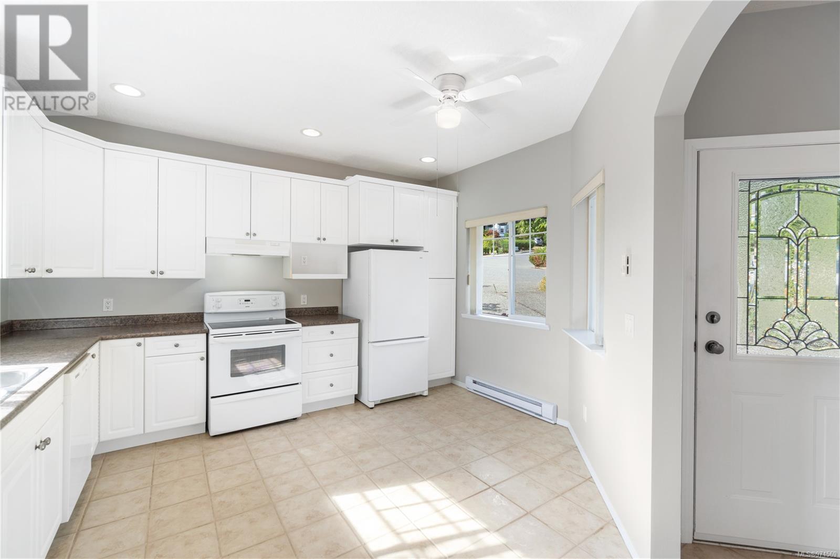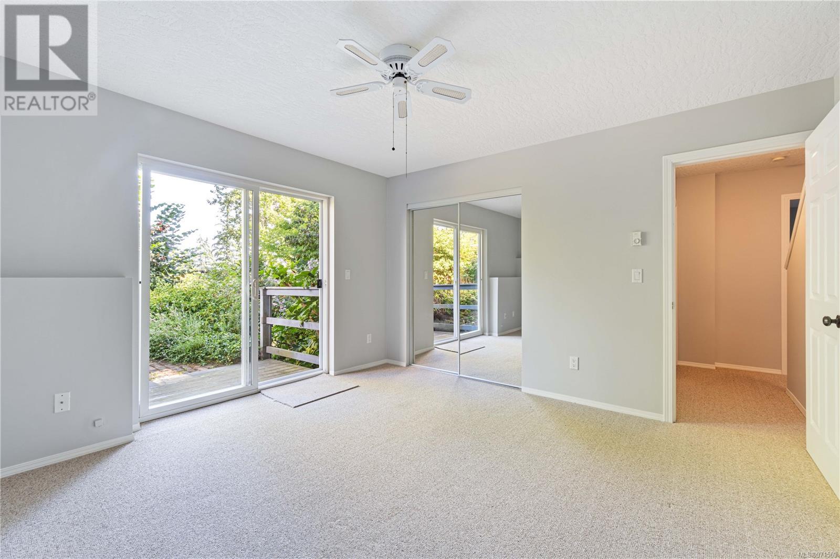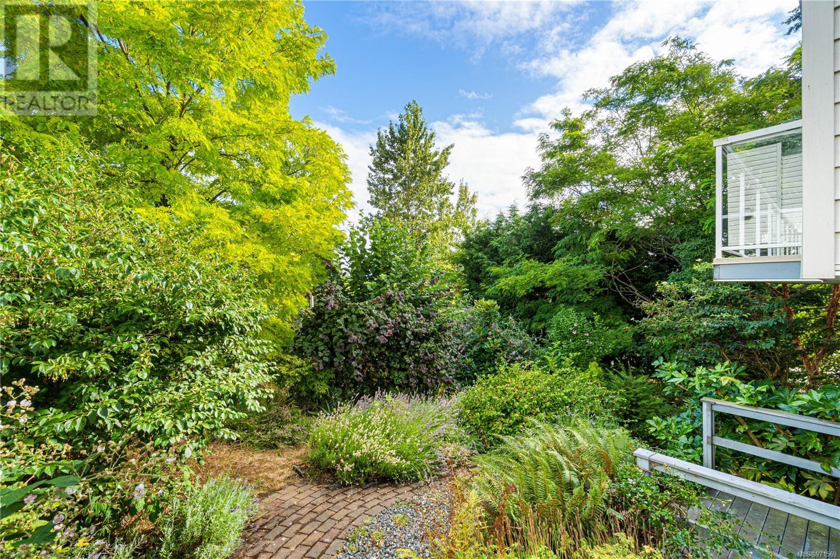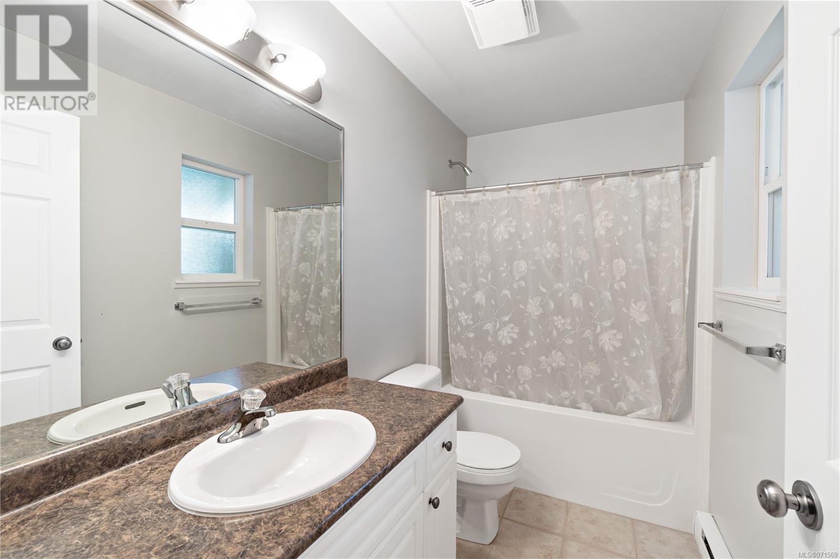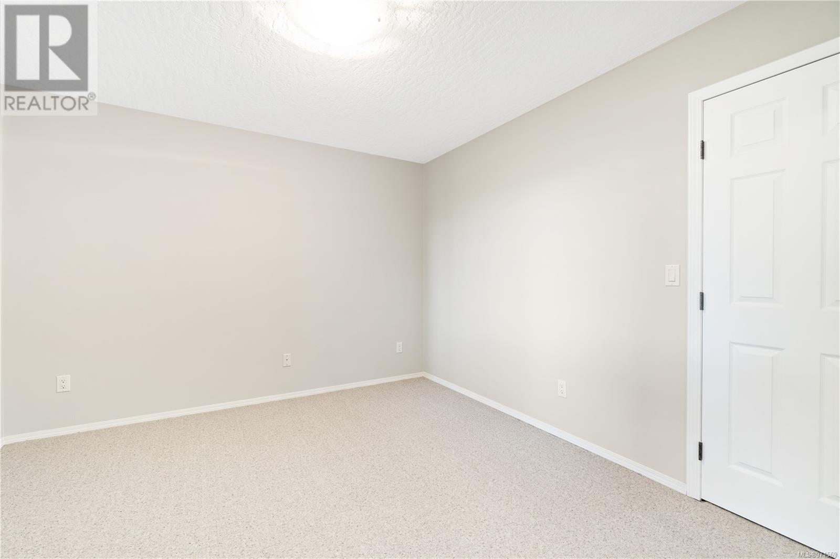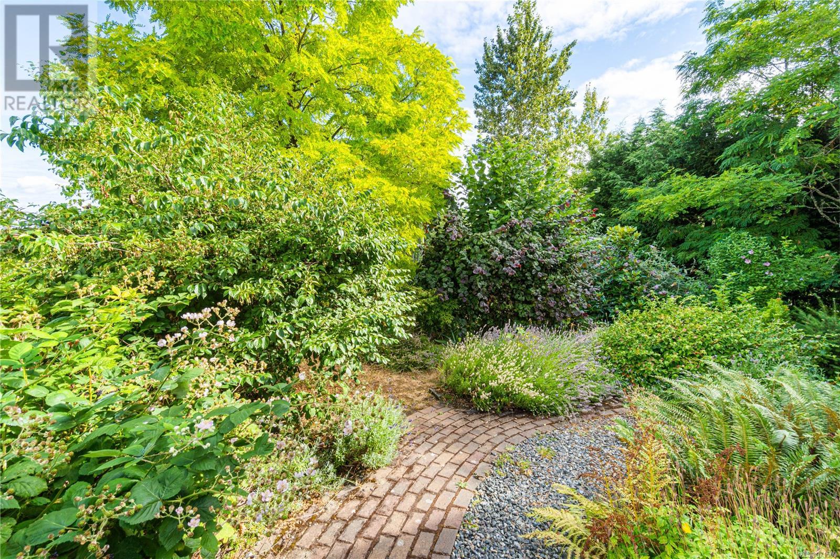519 Louise Rd Ladysmith, British Columbia V9G 1W7
$749,900
Estate Sale Bring Your Offer! A lovingly cared for One Owner Residence in great Ladysmith neighborhood. Garden needs TLC. Main Level entry 1230 sqft with Primary Bedrm on main; Lower Level 563 sqft with a walk-out courtyard/patio, 2 addtional bedrooms and easy access to crawl space/storage from bedroom. Peekaboo Ocean views of Ladysmith Harbour with a unique floor plan positioned to face views of Harbour, Gulf Islands, and North Shore Mtns. Landscaped/terraced 0.25 acre lot to resemble English Gardens. Built in 2004 Owner has done some upgrades over the years. Main Level Features incl. large Kitchen, Dining/Living open concept design with deck off Living room, Primary Bedroom with walk-in closet, ensuite and Deck off bedroom, Den and Laundry room with sink. Freshly painted, Electric baseboard heating and Natural gas fireplace; Newer carpets, laminate flooring, and motorized/manual Awning over front enty. Lower level of 563 sq. ft. 2 bedrooms & 4 pc bathroom. Sliding glass door opens to courtyard/patio area and terraced gardens. Close to amenities, services, airport, ferries, & shopping. (id:32872)
Property Details
| MLS® Number | 971569 |
| Property Type | Single Family |
| Neigbourhood | Ladysmith |
| Features | Cul-de-sac, Curb & Gutter, Southern Exposure, Other, Marine Oriented |
| Parking Space Total | 2 |
| Plan | Vip65790 |
| View Type | Mountain View, Ocean View |
Building
| Bathroom Total | 3 |
| Bedrooms Total | 3 |
| Architectural Style | Contemporary |
| Constructed Date | 2004 |
| Cooling Type | None |
| Fireplace Present | Yes |
| Fireplace Total | 1 |
| Heating Fuel | Electric |
| Heating Type | Baseboard Heaters |
| Size Interior | 1793 Sqft |
| Total Finished Area | 1793 Sqft |
| Type | House |
Land
| Access Type | Road Access |
| Acreage | No |
| Size Irregular | 10875 |
| Size Total | 10875 Sqft |
| Size Total Text | 10875 Sqft |
| Zoning Description | R1 |
| Zoning Type | Residential |
Rooms
| Level | Type | Length | Width | Dimensions |
|---|---|---|---|---|
| Lower Level | Bedroom | 11'8 x 10'11 | ||
| Lower Level | Bedroom | 13'2 x 11'10 | ||
| Lower Level | Bathroom | 4-Piece | ||
| Main Level | Primary Bedroom | 15'2 x 12'10 | ||
| Main Level | Living Room | 12 ft | Measurements not available x 12 ft | |
| Main Level | Laundry Room | 10'1 x 8'6 | ||
| Main Level | Kitchen | 13'7 x 13'6 | ||
| Main Level | Entrance | 5 ft | 5 ft x Measurements not available | |
| Main Level | Ensuite | 4-Piece | ||
| Main Level | Dining Room | 12'11 x 9'11 | ||
| Main Level | Den | 11'5 x 9'9 | ||
| Main Level | Bathroom | 2-Piece |
https://www.realtor.ca/real-estate/27248202/519-louise-rd-ladysmith-ladysmith
Interested?
Contact us for more information
Janet Moore
www.janetmoore.net/

410a 1st Ave., Po Box 1300
Ladysmith, British Columbia V9G 1A9
(250) 245-2252
(250) 245-5617
www.royallepageladysmith.ca/
https://www.facebook.com/royallepageladysmith/




