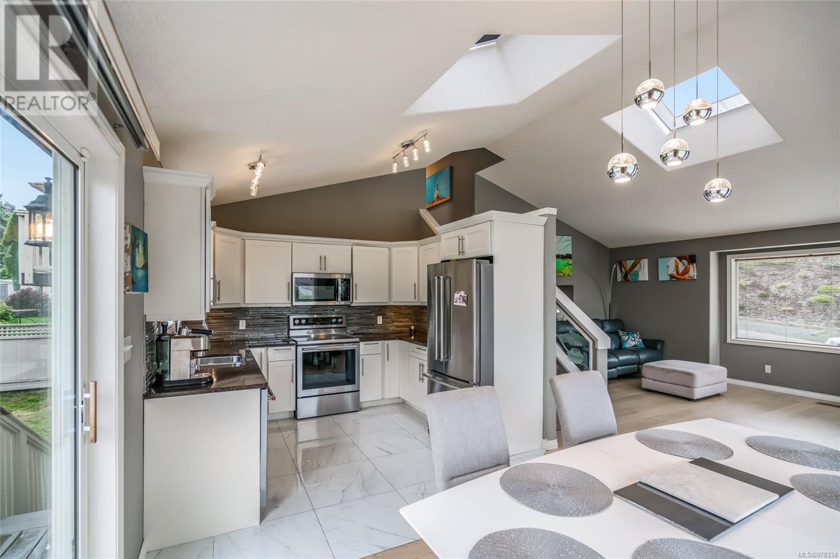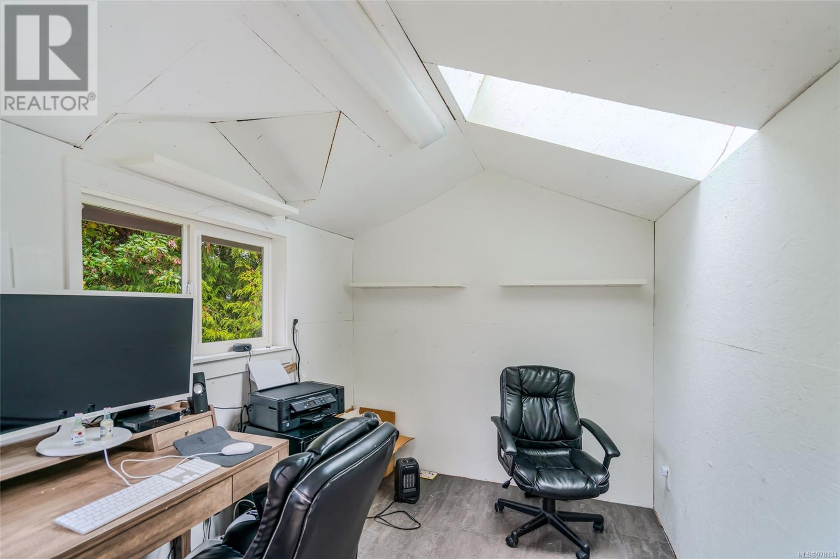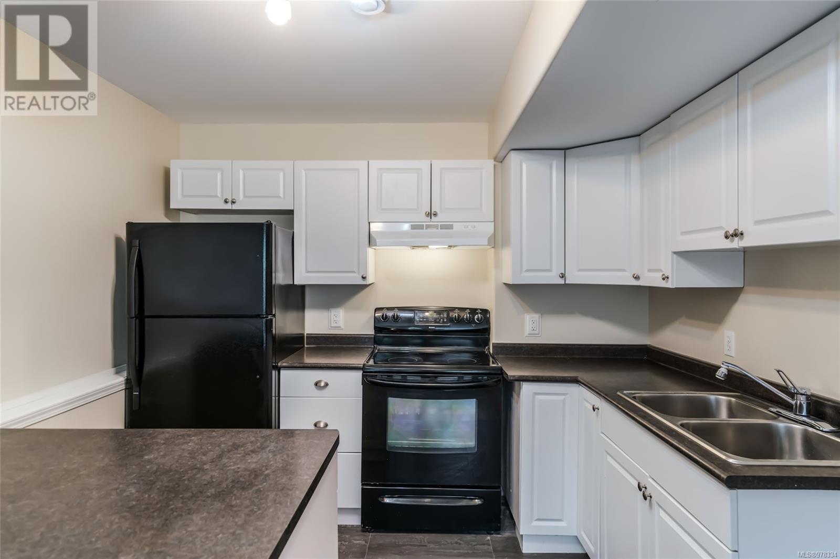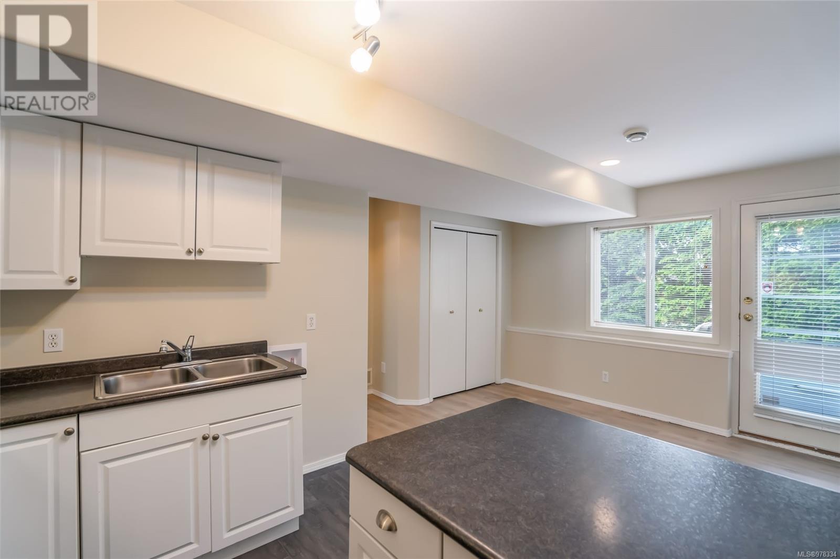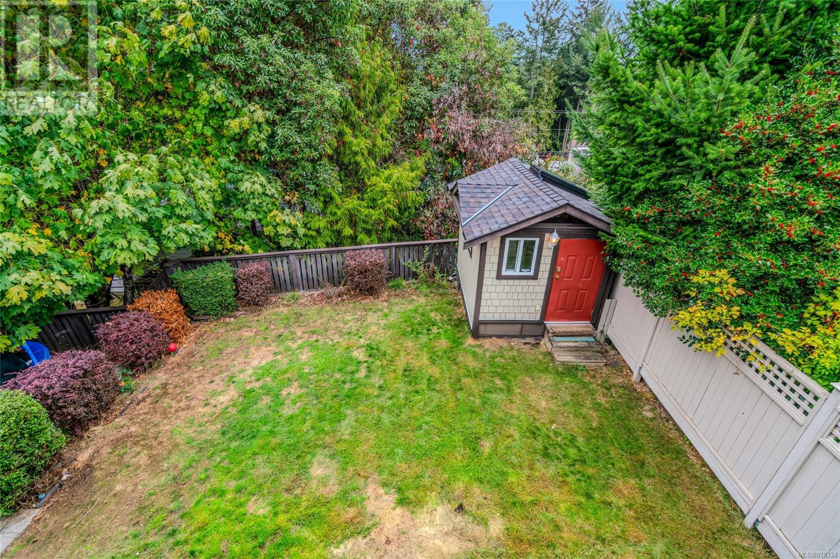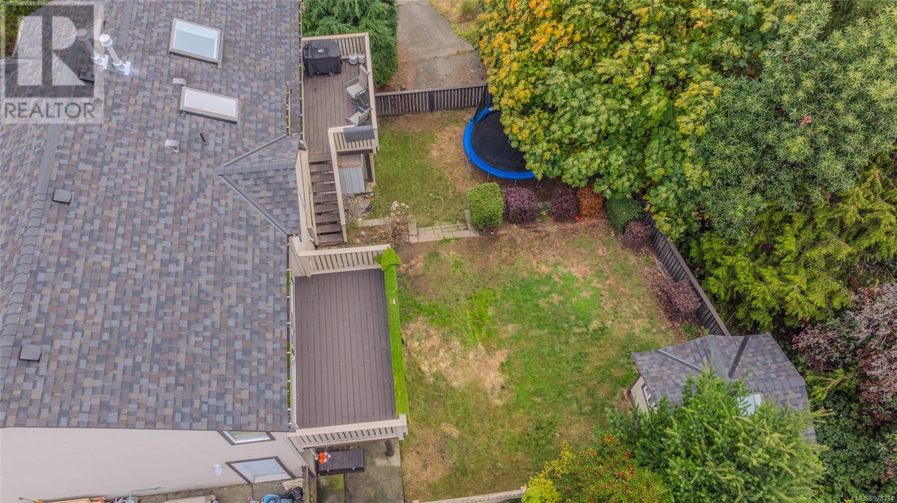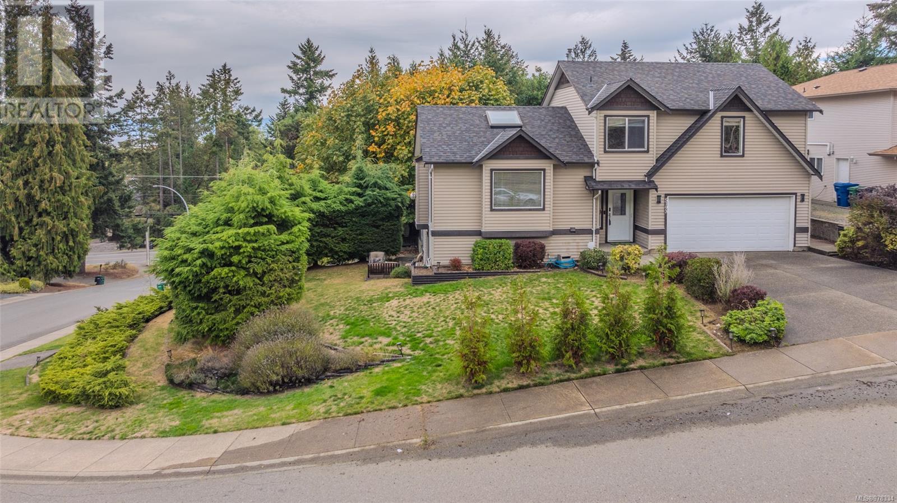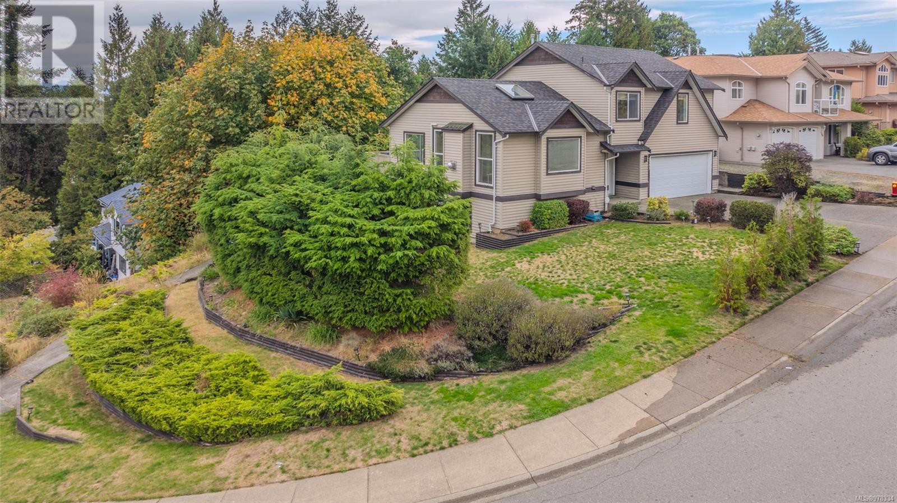5193 Dunn Pl Nanaimo, British Columbia V9T 6K5
$865,000
Located in a quiet, desirable area this 1957 sq ft, 4-bedroom, 4-bath home offers a bright open floor plan with vaulted ceilings, a cozy gas fireplace, and large windows letting in an abundance of natural light. The kitchen features new tile, shaker cabinets, Cambria countertops, a stylish backsplash, and new stainless steel appliances. Step out from the dining area to a private deck overlooking a fully fenced backyard with storage shed, a hot tub, and an artist’s studio with power—ideal for a home office or hobby space. Upstairs, the primary bedroom includes a 4-piece ensuite and a private deck. The lower level offers a self-contained 1-bedroom in-law suite with its own entrance, patio and driveway. Additional features include European hardwood floors, new light fixtures, a ductless heat pump, 6 year old roof, updated Carrera marble fireplace and an irrigation system. Conveniently located near schools and on a bus route, this home blends comfort and style with an ideal North Nanaimo location! Data Approx and must be verified if important. (id:32872)
Property Details
| MLS® Number | 978334 |
| Property Type | Single Family |
| Neigbourhood | North Nanaimo |
| Features | Private Setting, Corner Site, Other |
| Parking Space Total | 6 |
| Plan | Vip63957 |
Building
| Bathroom Total | 4 |
| Bedrooms Total | 4 |
| Constructed Date | 1997 |
| Cooling Type | None |
| Fireplace Present | Yes |
| Fireplace Total | 1 |
| Heating Fuel | Natural Gas |
| Heating Type | Forced Air, Heat Pump |
| Size Interior | 2475 Sqft |
| Total Finished Area | 1957 Sqft |
| Type | House |
Land
| Access Type | Road Access |
| Acreage | No |
| Size Irregular | 9494 |
| Size Total | 9494 Sqft |
| Size Total Text | 9494 Sqft |
| Zoning Description | R1 |
| Zoning Type | Residential |
Rooms
| Level | Type | Length | Width | Dimensions |
|---|---|---|---|---|
| Second Level | Bathroom | 4-Piece | ||
| Second Level | Ensuite | 4-Piece | ||
| Second Level | Primary Bedroom | 14'1 x 12'0 | ||
| Second Level | Bedroom | 12'3 x 10'2 | ||
| Second Level | Bedroom | 10'11 x 10'10 | ||
| Lower Level | Bathroom | 4-Piece | ||
| Lower Level | Kitchen | 9'9 x 8'4 | ||
| Lower Level | Living Room | 12'0 x 9'11 | ||
| Lower Level | Bedroom | 10'6 x 9'7 | ||
| Main Level | Entrance | 7'9 x 6'0 | ||
| Main Level | Bathroom | 2-Piece | ||
| Main Level | Laundry Room | 11'0 x 4'10 | ||
| Main Level | Kitchen | 10'4 x 8'8 | ||
| Main Level | Dining Room | 10'3 x 10'3 | ||
| Main Level | Living Room | 18'11 x 10'8 |
https://www.realtor.ca/real-estate/27555428/5193-dunn-pl-nanaimo-north-nanaimo
Interested?
Contact us for more information
Tamika Moretti
Personal Real Estate Corporation

#1 - 5140 Metral Drive
Nanaimo, British Columbia V9T 2K8
(250) 751-1223
(800) 916-9229
(250) 751-1300
www.remaxofnanaimo.com/










