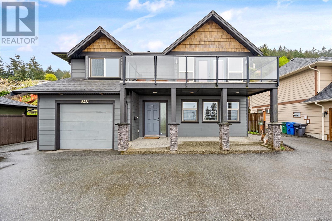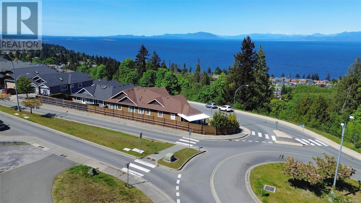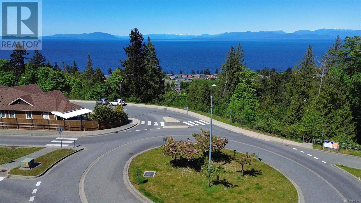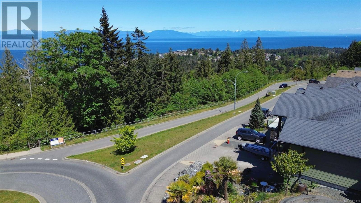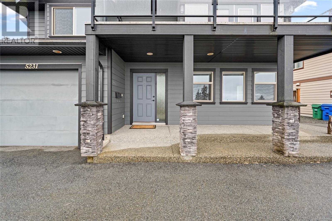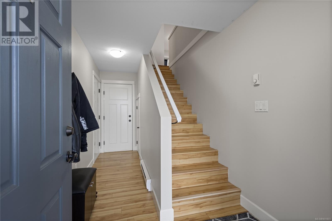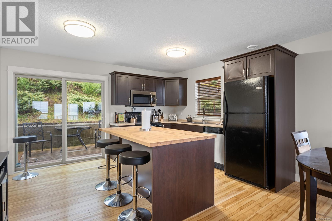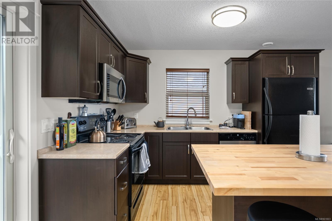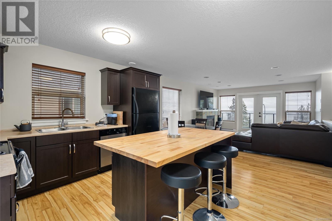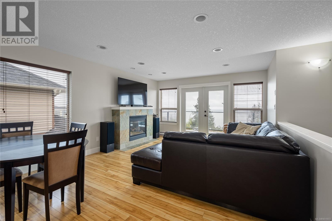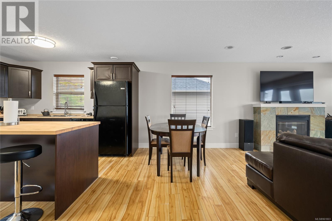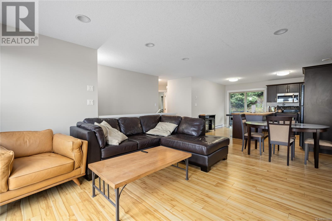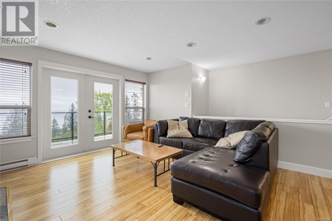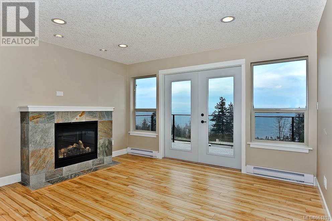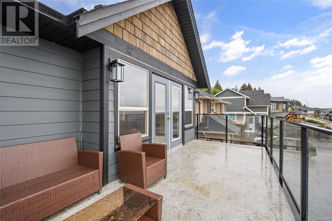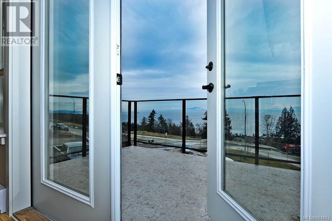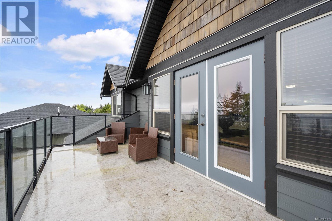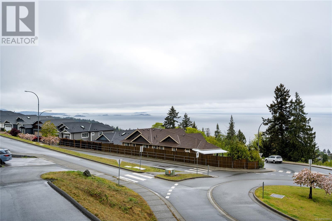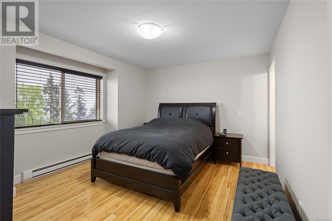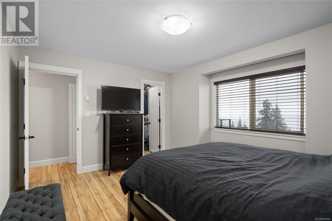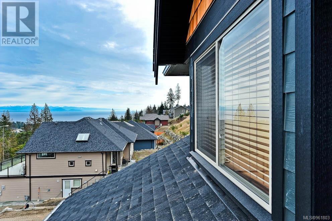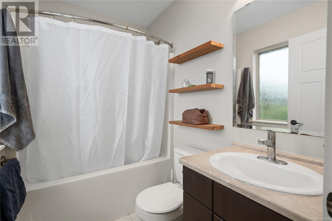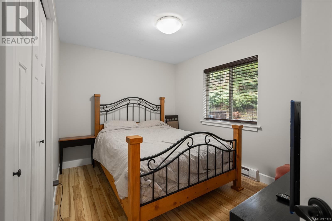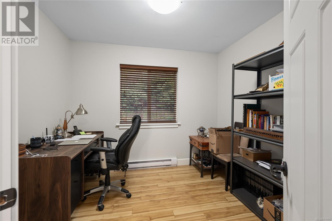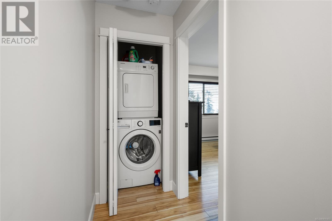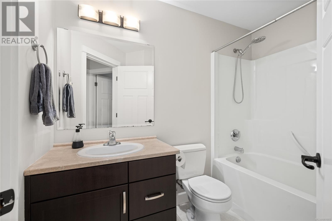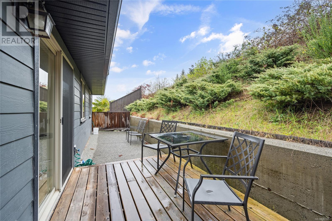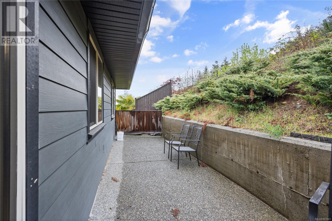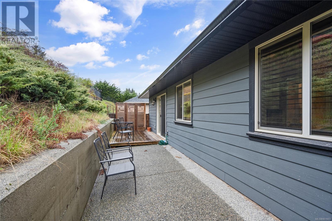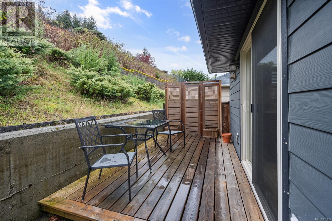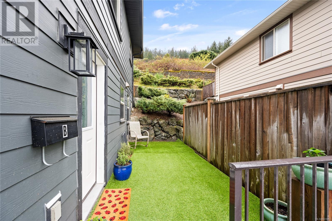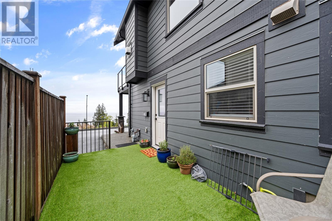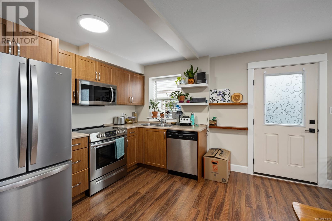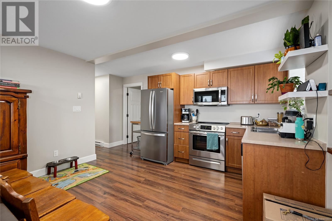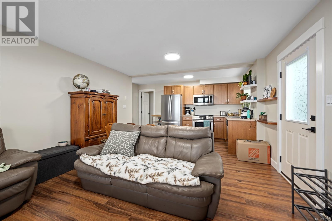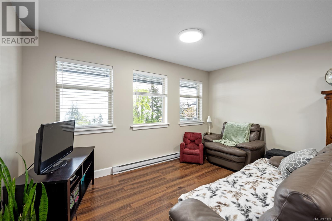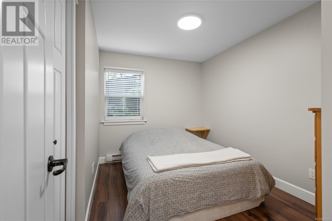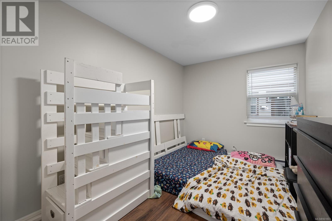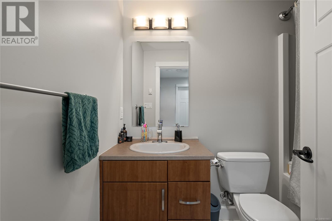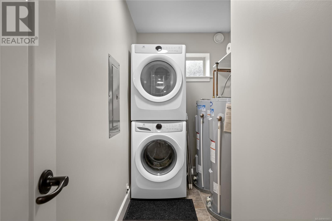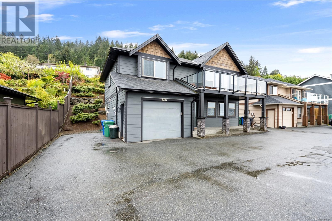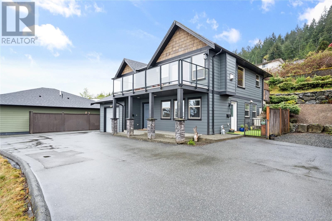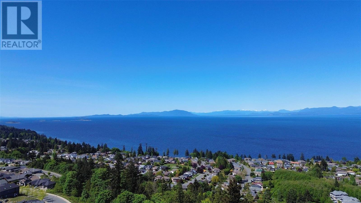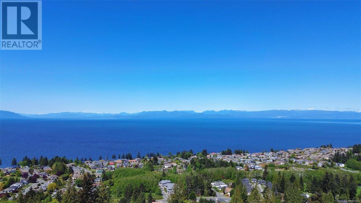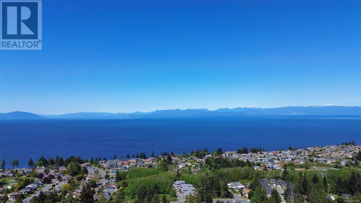5231 Dewar Rd Nanaimo, British Columbia V9T 6T3
$999,900
Embrace the West Coast Lifestyle in this 5 bedroom, 3 bathroom home with stunning Ocean and Mountain views. Watch the sunset from your front balcony as the boats sail by with panoramic Ocean views in one of the most sought after neighbourhoods in Nanaimo. The 1958sqft home features a 2 bedroom legal suite, perfect for accommodating guests or as a mortgage helper. The main living area boasts open concept kitchen, dining and living room areas with large windows and French doors to maximize the gorgeous views. Step outside onto the expansive deck and immerse yourself in the beauty of the surroundings. The primary bedroom is spacious with walk in closet and 4 pc ensuite. 2 more bedrooms, a 4 pc main bath, laundry and access to the 1 car garage complete the main floor. The 2 bedroom suite has it's own separate entrance, laundry, 4 pc bath and separate outdoor area. Located close to transit, schools, pristine beaches, hiking trails, and a variety of amenities including shopping, dining and entertainment options. All measurements are approximate and should be verified if important. (id:32872)
Property Details
| MLS® Number | 961803 |
| Property Type | Single Family |
| Neigbourhood | North Nanaimo |
| Features | Other |
| Parking Space Total | 3 |
| View Type | Mountain View, Ocean View |
Building
| Bathroom Total | 3 |
| Bedrooms Total | 5 |
| Constructed Date | 2009 |
| Cooling Type | None |
| Fireplace Present | Yes |
| Fireplace Total | 1 |
| Heating Fuel | Electric |
| Heating Type | Baseboard Heaters |
| Size Interior | 1958 Sqft |
| Total Finished Area | 1958 Sqft |
| Type | House |
Land
| Access Type | Road Access |
| Acreage | No |
| Size Irregular | 6790 |
| Size Total | 6790 Sqft |
| Size Total Text | 6790 Sqft |
| Zoning Type | Residential |
Rooms
| Level | Type | Length | Width | Dimensions |
|---|---|---|---|---|
| Lower Level | Bathroom | 4-Piece | ||
| Lower Level | Laundry Room | 11'4 x 5'10 | ||
| Lower Level | Bedroom | 10'7 x 8'2 | ||
| Lower Level | Bedroom | 15'9 x 8'11 | ||
| Lower Level | Kitchen | 13'1 x 9'0 | ||
| Lower Level | Living Room/dining Room | 13'11 x 12'2 | ||
| Main Level | Entrance | 6'9 x 15'7 | ||
| Main Level | Laundry Room | 3'9 x 3'3 | ||
| Main Level | Ensuite | 4-Piece | ||
| Main Level | Primary Bedroom | 13'11 x 12'6 | ||
| Main Level | Bathroom | 4-Piece | ||
| Main Level | Bedroom | 12'5 x 9'9 | ||
| Main Level | Bedroom | 9'10 x 10'5 | ||
| Main Level | Kitchen | 13'2 x 11'4 | ||
| Main Level | Dining Room | 13'2 x 6'7 | ||
| Main Level | Living Room | 13'2 x 12'2 |
https://www.realtor.ca/real-estate/26807558/5231-dewar-rd-nanaimo-north-nanaimo
Interested?
Contact us for more information
Cody Dreger
Personal Real Estate Corporation
www.islandhomegroup.com/

202-1551 Estevan Road
Nanaimo, British Columbia V9S 3Y3
(250) 591-4601
(250) 591-4602
www.460realty.com/
https://twitter.com/460Realty
Dustin Layzell
Personal Real Estate Corporation
islandhomegroup.com/

202-1551 Estevan Road
Nanaimo, British Columbia V9S 3Y3
(250) 591-4601
(250) 591-4602
www.460realty.com/
https://twitter.com/460Realty


