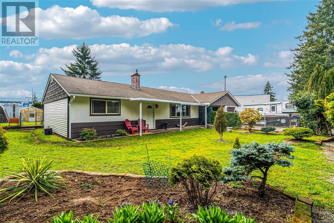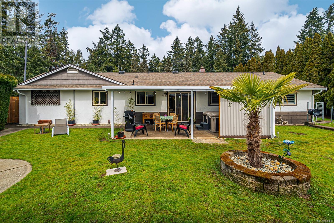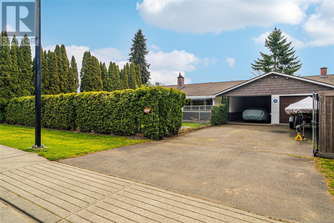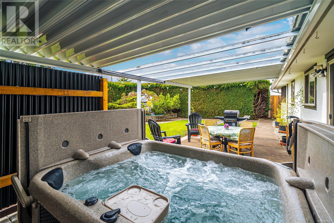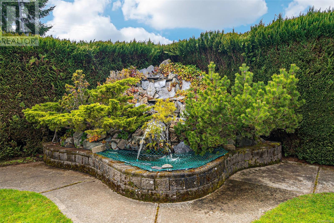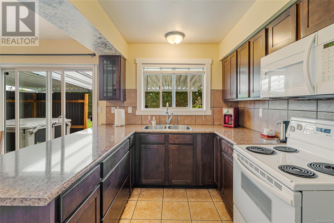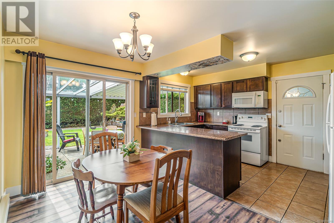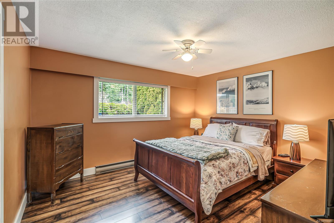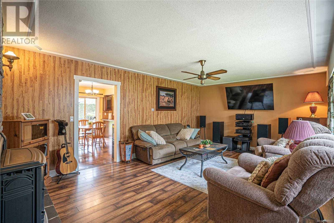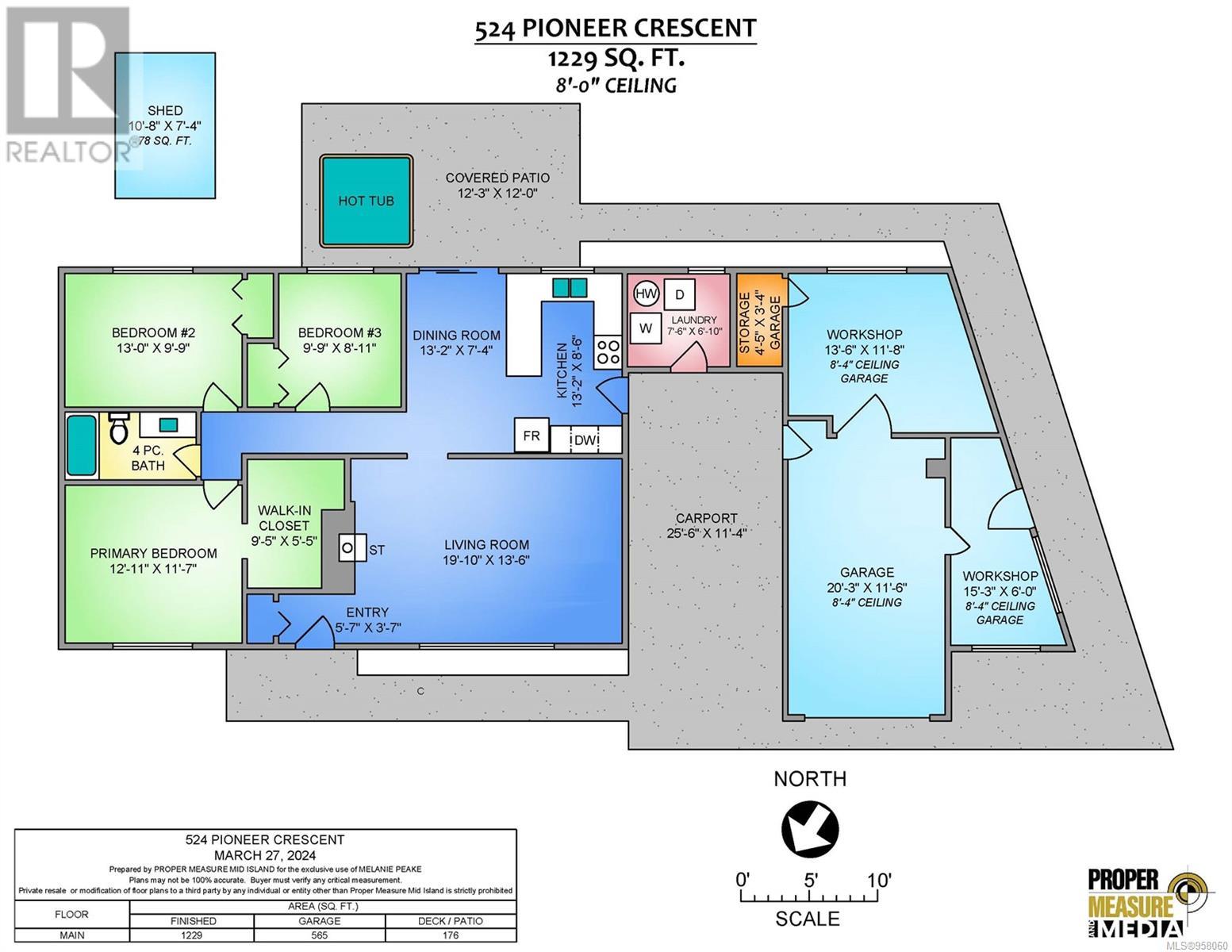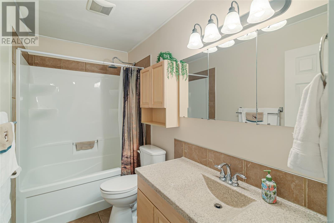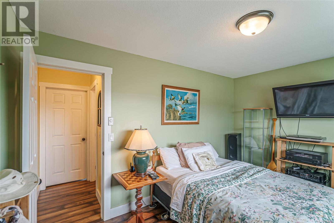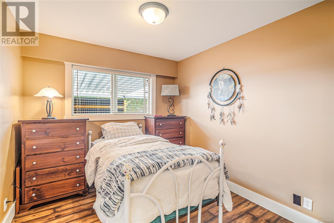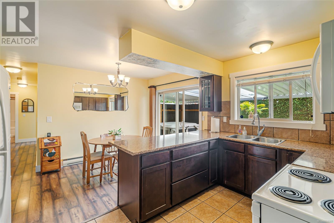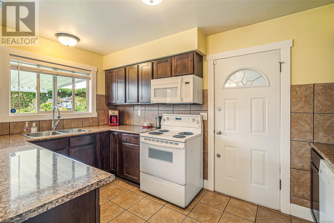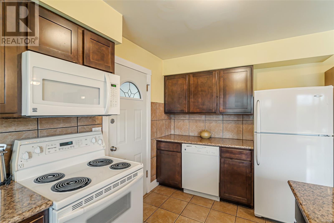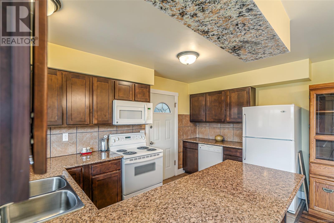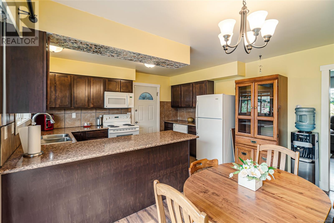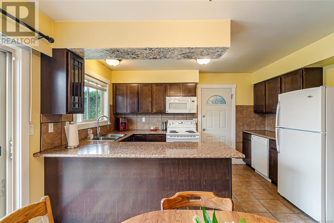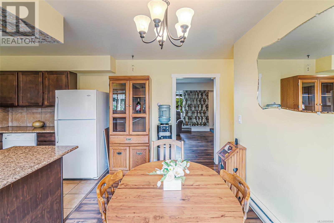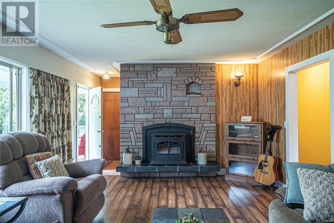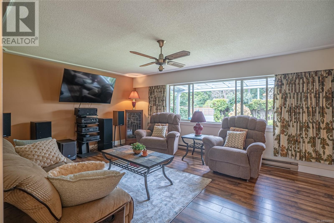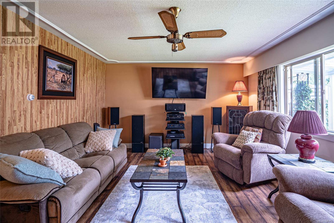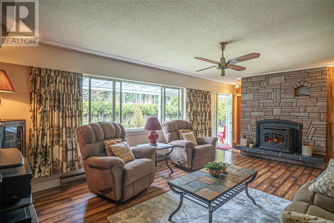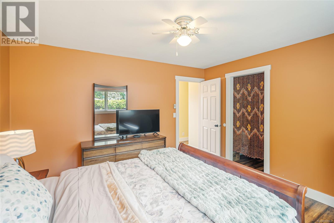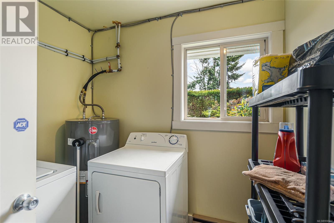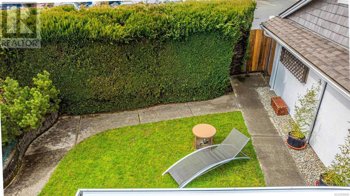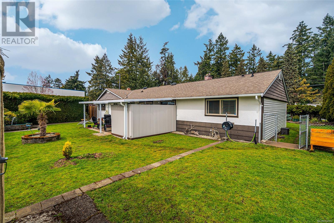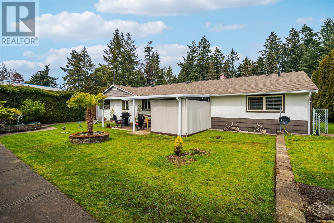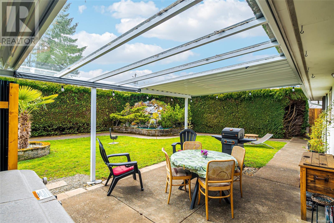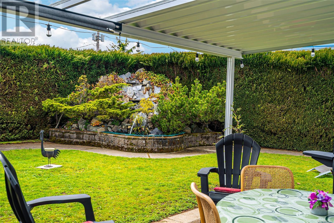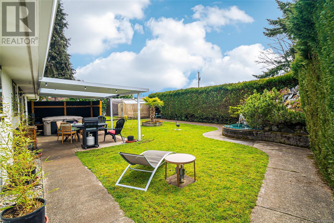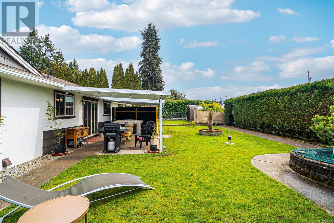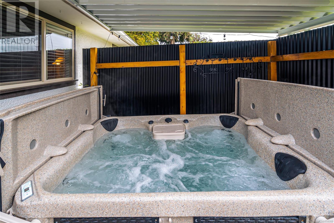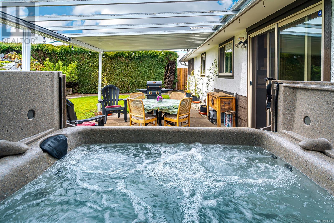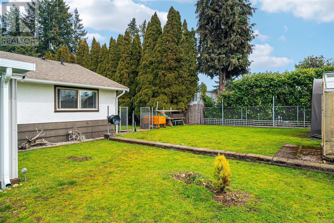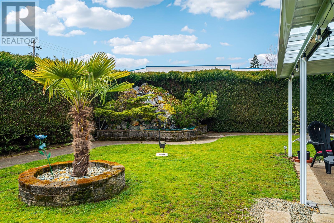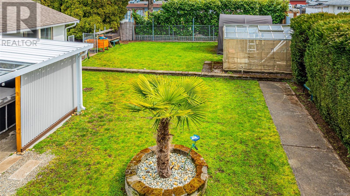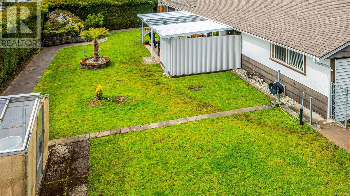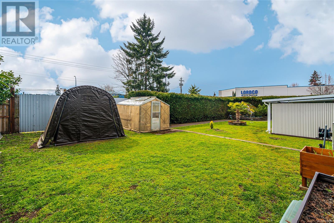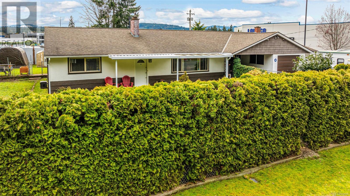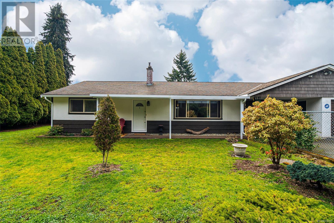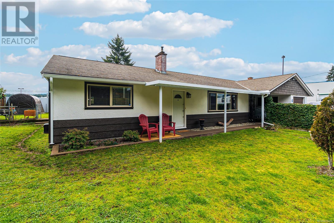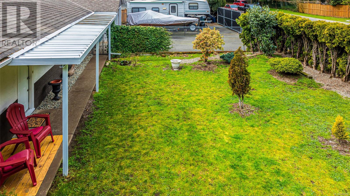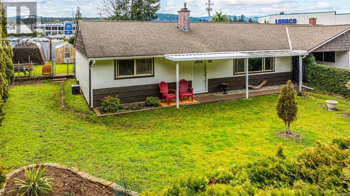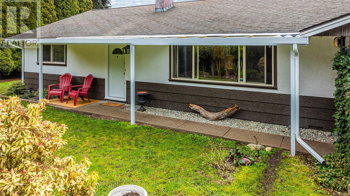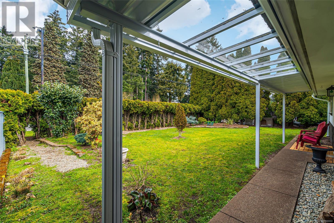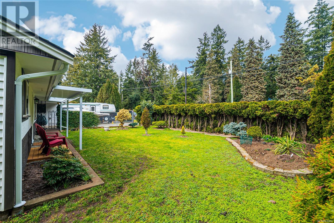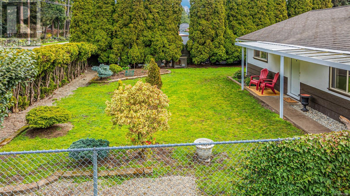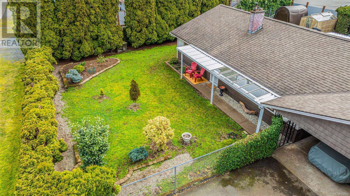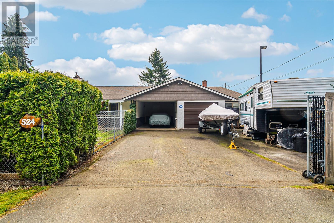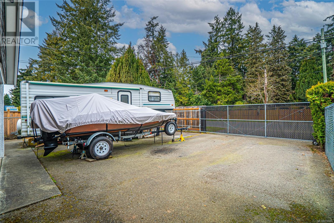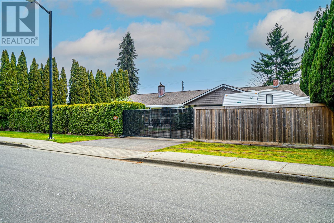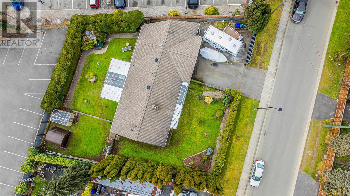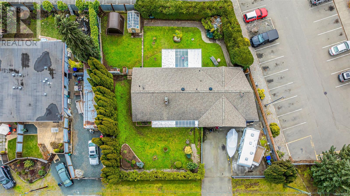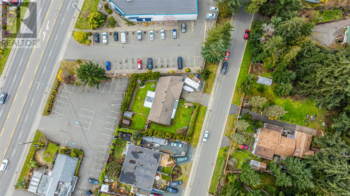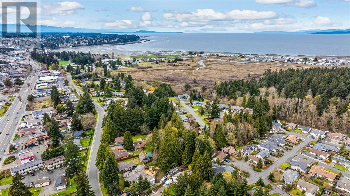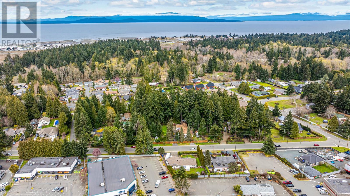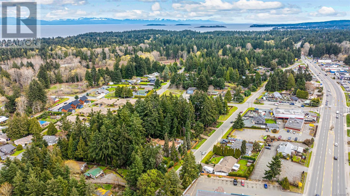524 Pioneer Cres Parksville, British Columbia V9P 1V2
$799,900
A well kept, second owner, rare investment property in the heart of Parksville! Welcome to 524 Pioneer Crescent with CS1 Highway Commercial Zoning. This zoning allows for various business ideas (please see zoning info sheet). The 3 bdrm home has been nicely updated over the years with newer fridge and dishwasher; tile & laminate flooring; updated windows; updated electrical panels (200 amp service) & beautiful pellet stove insert in the living room. Spend time in your sunny south facing backyard on the lovely covered patio or soaking in the newer Eco Spa hot tub while enjoying the relaxing pond/fountain. Property is fenced and has mature hedging for privacy. The garage area has ample space for hobbies (total of 565 sq ft), hot/cold water, in-floor drain, with 220 amp service + 30 amp RV service. The attached carport is perfect for parking your Hot Rod. Home has extra storage in the attic. This excellent location is just steps to the estuary/trails, short walk to the Parksville beach/boardwalk & shopping. Book your showing today! (id:32872)
Property Details
| MLS® Number | 958060 |
| Property Type | Single Family |
| Neigbourhood | Parksville |
| Features | Central Location, Southern Exposure, Other, Marine Oriented |
| Parking Space Total | 3 |
| Plan | Vip27661 |
| Structure | Greenhouse, Shed |
Building
| Bathroom Total | 1 |
| Bedrooms Total | 3 |
| Constructed Date | 1969 |
| Cooling Type | None |
| Fireplace Present | Yes |
| Fireplace Total | 1 |
| Heating Fuel | Electric |
| Heating Type | Baseboard Heaters |
| Size Interior | 1794 Sqft |
| Total Finished Area | 1229 Sqft |
| Type | House |
Land
| Acreage | No |
| Size Irregular | 10260 |
| Size Total | 10260 Sqft |
| Size Total Text | 10260 Sqft |
| Zoning Description | Cs1 |
| Zoning Type | Commercial |
Rooms
| Level | Type | Length | Width | Dimensions |
|---|---|---|---|---|
| Main Level | Workshop | 15'3 x 6'0 | ||
| Main Level | Workshop | 13'6 x 11'8 | ||
| Main Level | Laundry Room | 7'6 x 6'10 | ||
| Main Level | Bedroom | 9'9 x 8'11 | ||
| Main Level | Bedroom | 13'0 x 9'9 | ||
| Main Level | Bathroom | 4-Piece | ||
| Main Level | Primary Bedroom | 12'11 x 11'7 | ||
| Main Level | Dining Room | 13'2 x 7'4 | ||
| Main Level | Kitchen | 13'2 x 8'6 | ||
| Main Level | Living Room | 19'10 x 13'6 | ||
| Main Level | Entrance | 5'7 x 3'7 |
https://www.realtor.ca/real-estate/26700274/524-pioneer-cres-parksville-parksville
Interested?
Contact us for more information
Melanie Peake
Personal Real Estate Corporation
www.melaniepeake.com/
https://www.facebook.com/melaniepeake.realestate/
https://www.linkedin.com/in/melaniepeake/

173 West Island Hwy
Parksville, British Columbia V9P 2H1
(250) 248-4321
(800) 224-5838
(250) 248-3550
www.parksvillerealestate.com/


