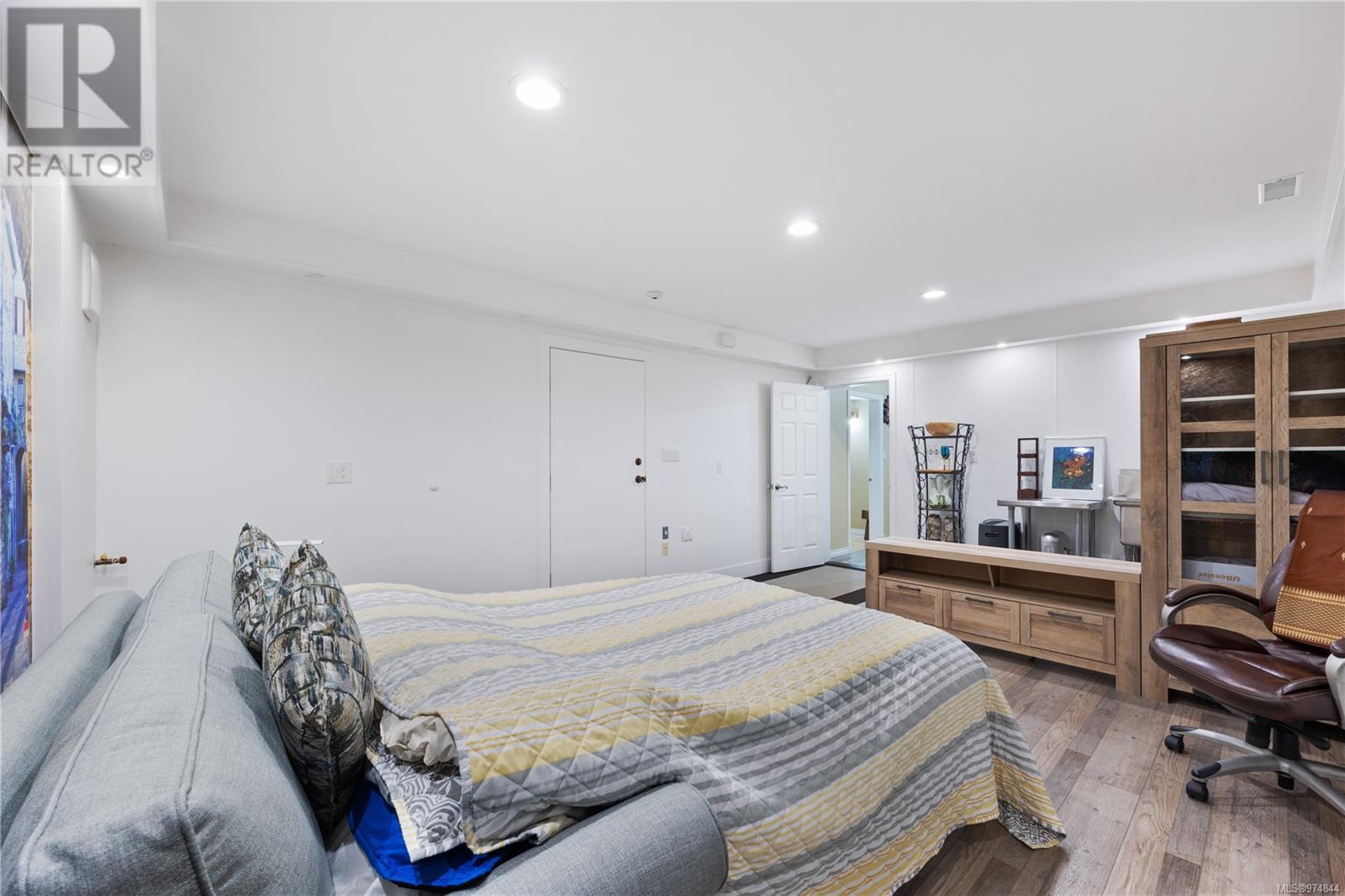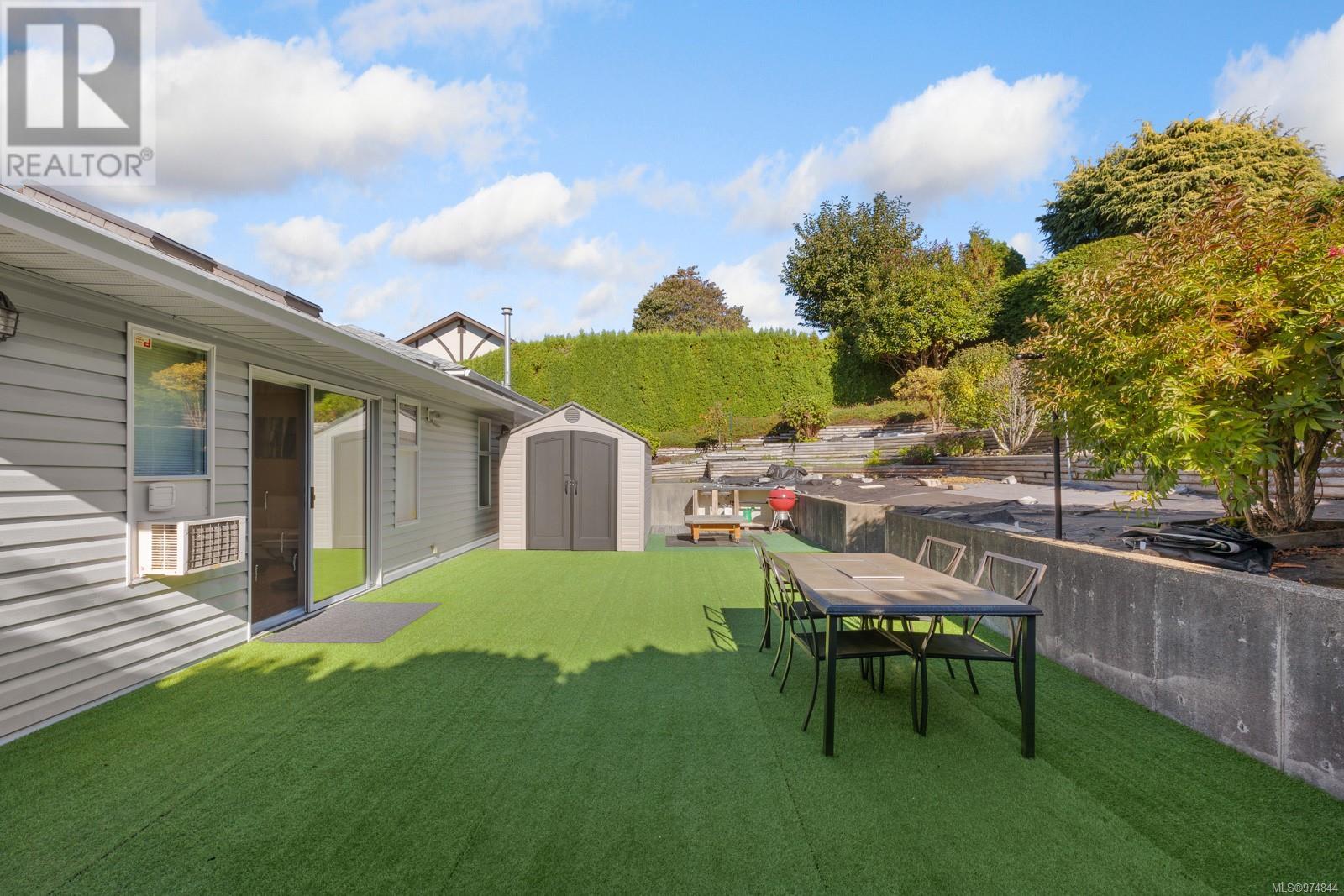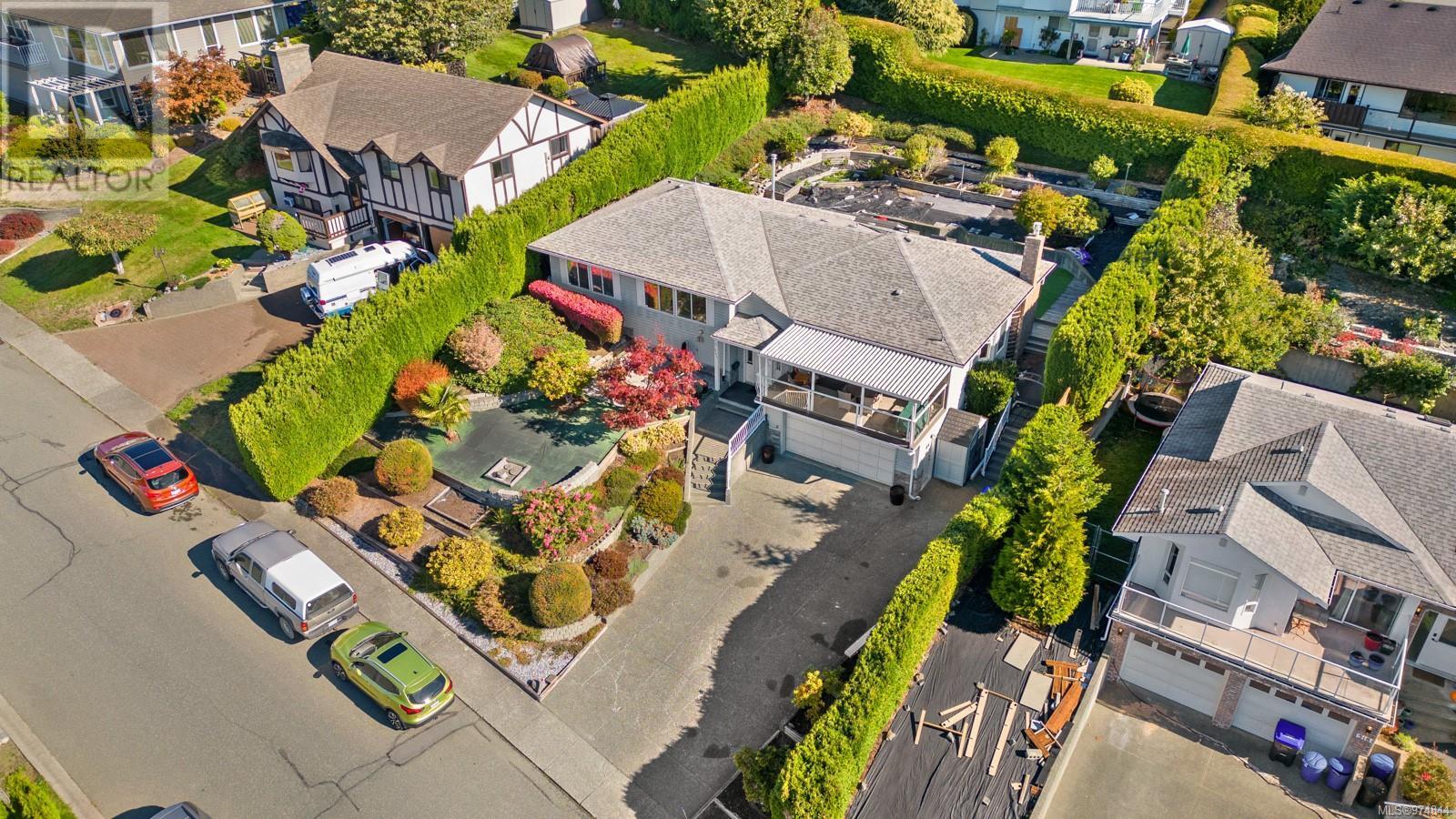524 Washington Cres Courtenay, British Columbia V9N 7S4
$946,000
Welcome to this lovely split-level family home nestled in East Courtney. Situated on a quiet street, revel in breathtaking views of the Comox Glacier and Beaufort Mountain Range while basking in stunning sunsets from the heated covered deck. This 3-bedroom, 3-bathroom abode embodies the perfect harmony of coziness and practicality. Conveniently located just moments away from North Island College, Comox Valley Hospital, YQQ airport, shopping centers, top-notch schools, various recreational facilities, and scenic parks and trails! Noteworthy attributes of this residence include heated tile floors in the updated kitchen and main floor bathrooms, a 3-year-old treated wood deck at the rear, abundant privacy, a cozy natural gas fireplace in the family room, a sizable crawl space, and a double-car garage. With a generous layout spanning over 2,200 square feet, there's plenty of room for the entire family. Delight in the added bonus of a rec room downstairs, complete with plumbing for a sink or additional shower. This home is an inviting retreat that seamlessly blends comfort, convenience, and fantastic views! (id:32872)
Property Details
| MLS® Number | 974844 |
| Property Type | Single Family |
| Neigbourhood | Courtenay East |
| Features | Central Location, Southern Exposure, Other |
| Parking Space Total | 3 |
| View Type | Mountain View |
Building
| Bathroom Total | 3 |
| Bedrooms Total | 3 |
| Constructed Date | 1988 |
| Cooling Type | None |
| Fireplace Present | Yes |
| Fireplace Total | 1 |
| Heating Fuel | Natural Gas |
| Heating Type | Forced Air |
| Size Interior | 2728 Sqft |
| Total Finished Area | 2278 Sqft |
| Type | House |
Land
| Access Type | Road Access |
| Acreage | No |
| Size Irregular | 9148 |
| Size Total | 9148 Sqft |
| Size Total Text | 9148 Sqft |
| Zoning Description | R-1 |
| Zoning Type | Residential |
Rooms
| Level | Type | Length | Width | Dimensions |
|---|---|---|---|---|
| Lower Level | Den | 13'8 x 19'4 | ||
| Lower Level | Bathroom | 2-Piece | ||
| Main Level | Ensuite | 3-Piece | ||
| Main Level | Primary Bedroom | 12'11 x 13'11 | ||
| Main Level | Bedroom | 9'8 x 11'3 | ||
| Main Level | Bedroom | 9'11 x 11'3 | ||
| Main Level | Living Room | 16'4 x 13'11 | ||
| Main Level | Bathroom | 4-Piece | ||
| Main Level | Kitchen | 20'3 x 15'8 | ||
| Main Level | Dining Room | 7'7 x 8'1 | ||
| Main Level | Family Room | 19'9 x 15'10 |
https://www.realtor.ca/real-estate/27365400/524-washington-cres-courtenay-courtenay-east
Interested?
Contact us for more information
Tessa Procter
Personal Real Estate Corporation
tessaprocter.com/
https://www.facebook.com/tessaprocterrealty/?modal=admin_todo_tour
https://@tessaprocter.realestate/

2230a Cliffe Ave.
Courtenay, British Columbia V9N 2L4
(250) 334-9900
(877) 216-5171
(250) 334-9955
www.oceanpacificrealty.com/





















































