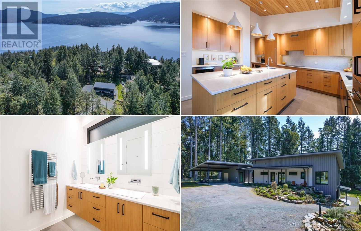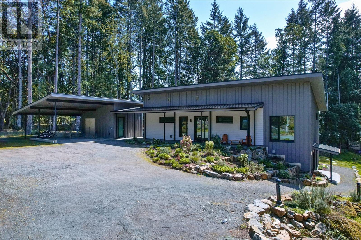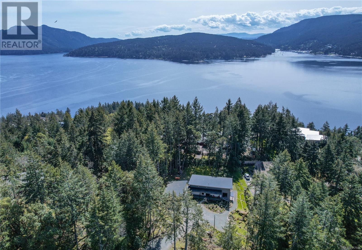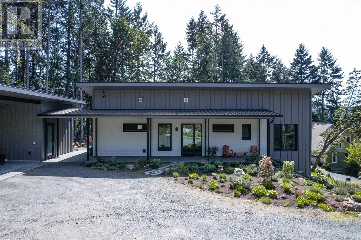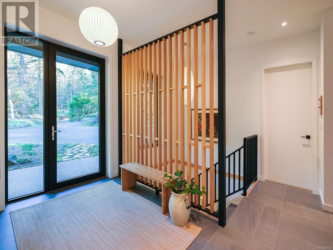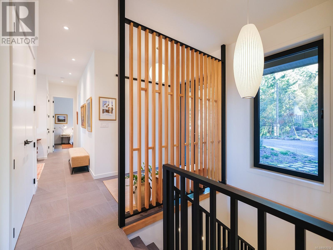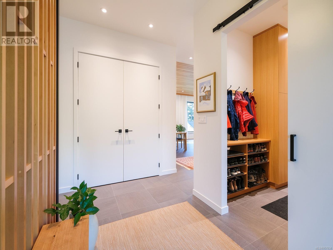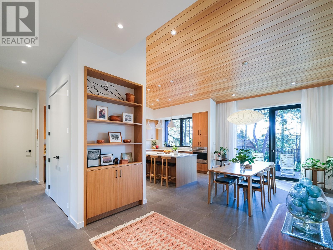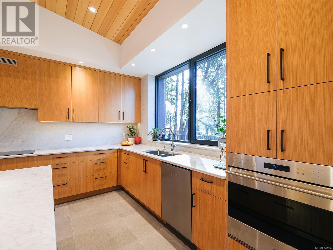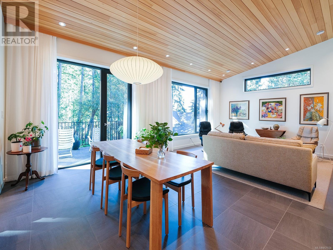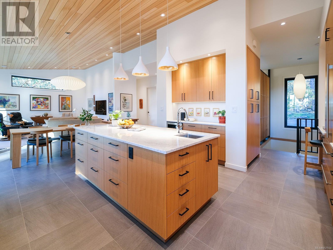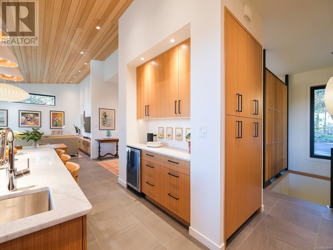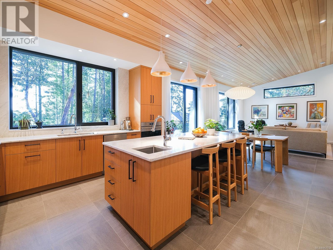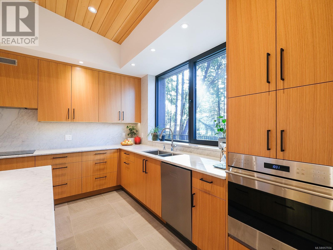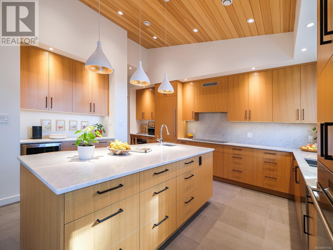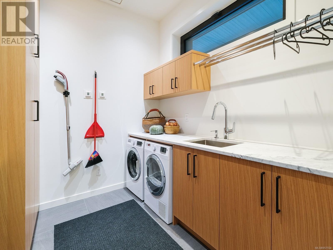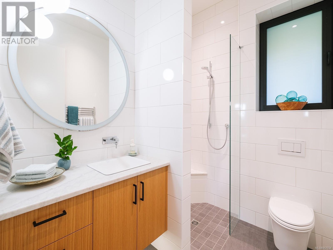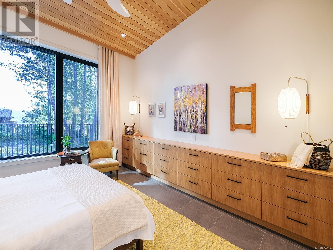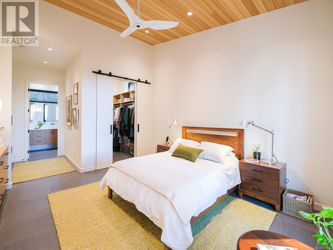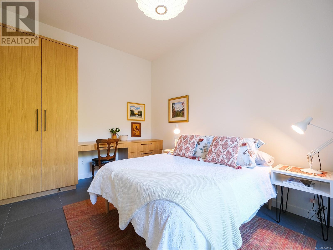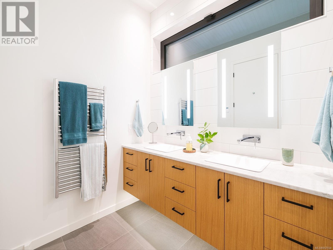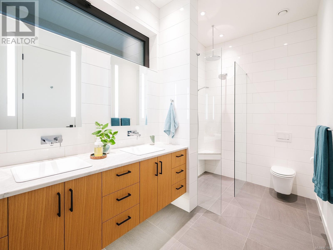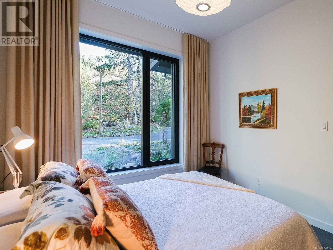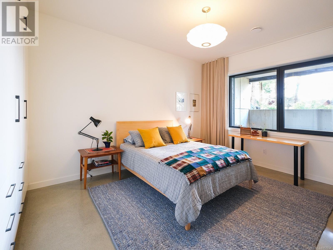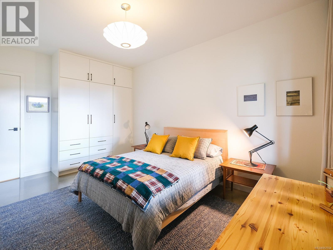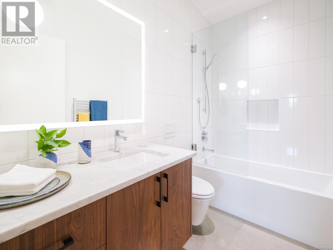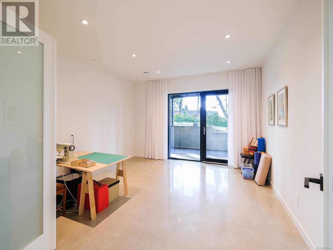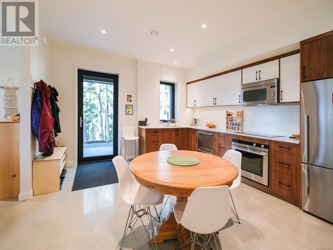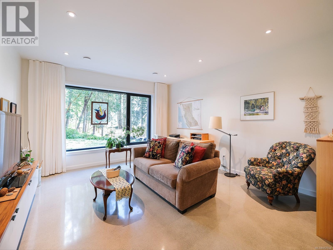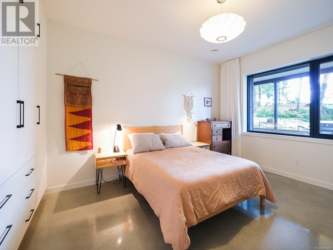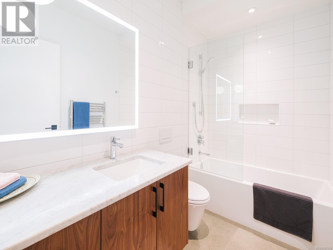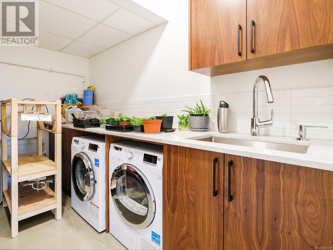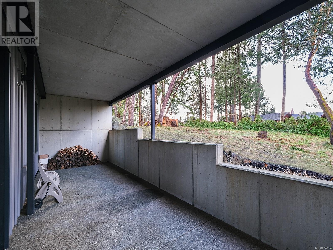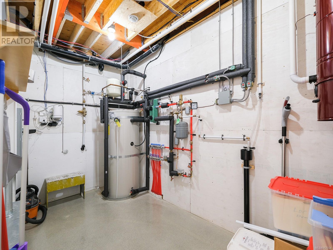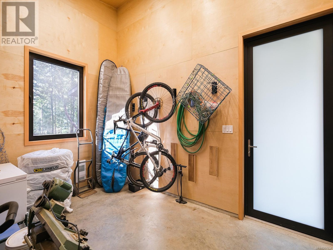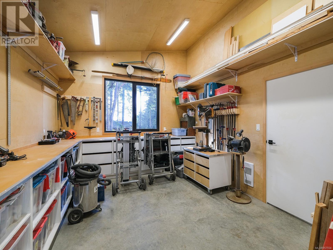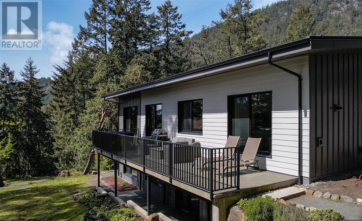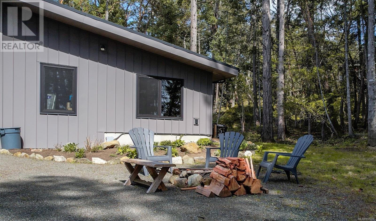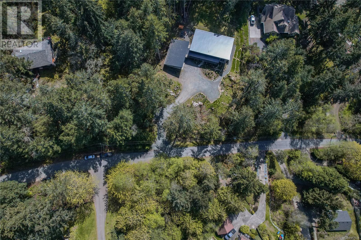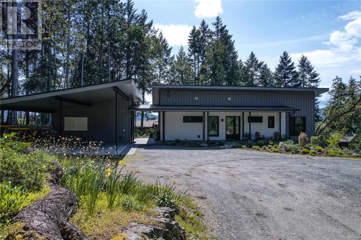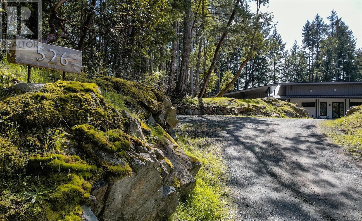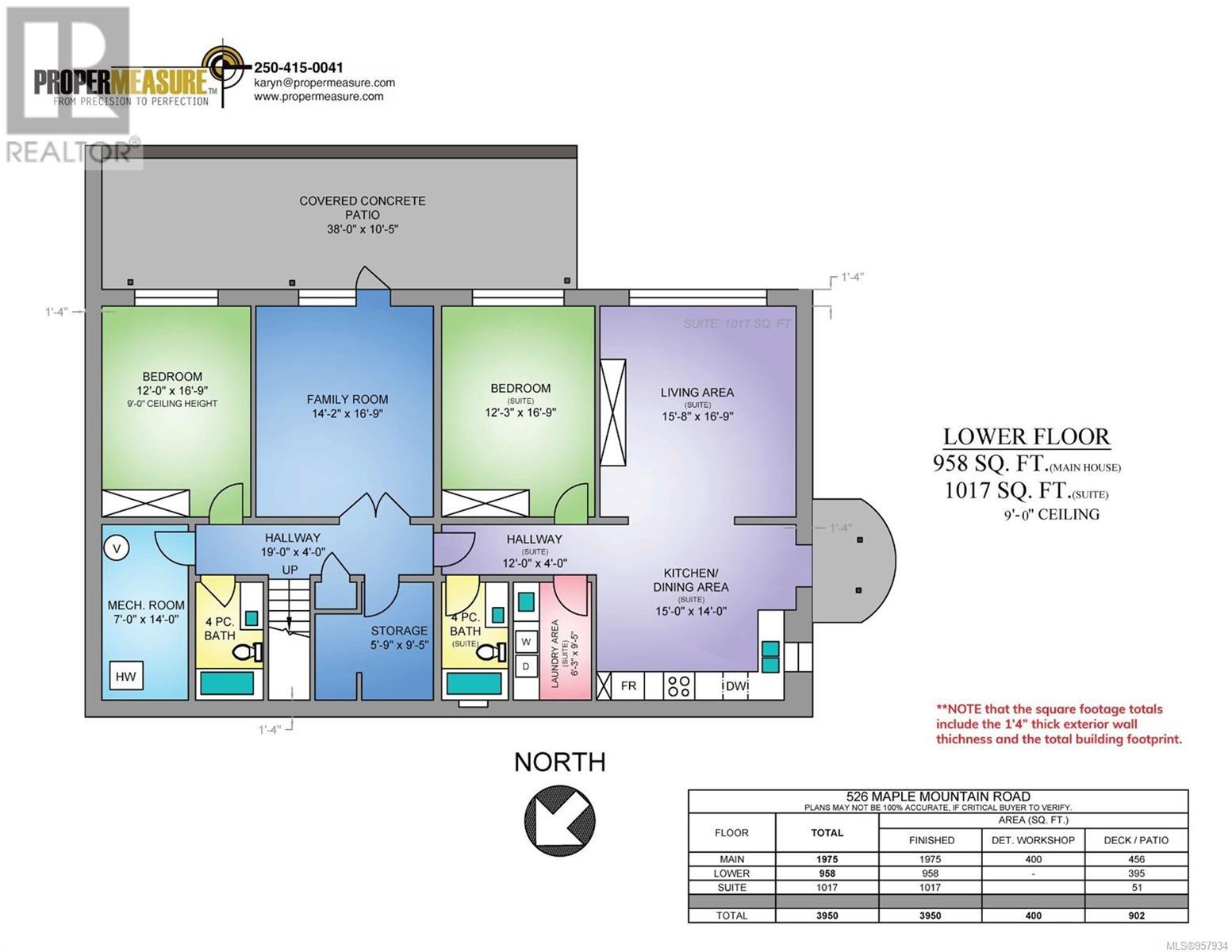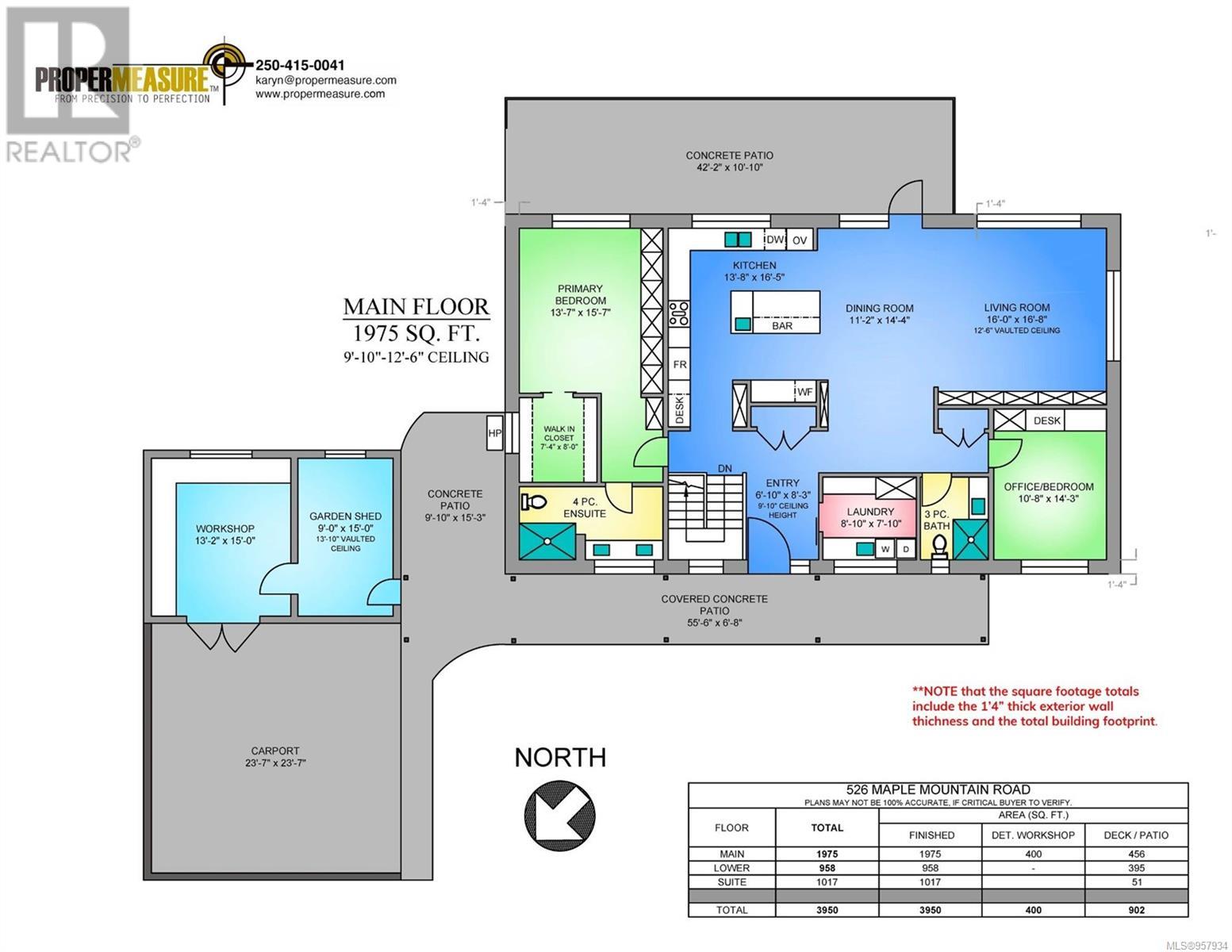526 Maple Mountain Rd Duncan, British Columbia V9L 5X7
$1,999,900
Introducing 526 Maple Mountain Road, where contemporary design meets functionality in a breathtaking setting. Nestled amidst pristine trails and just a stone's throw from the beach, this architecturally designed home is built to exacting standards and offers an unparalleled lifestyle. Crafted to exacting standards, it exemplifies energy efficiency and low-maintenance living at its finest. Step inside to discover a culinary haven, complete with a top-of-the-line Sub-Zero fridge, Wolf cooktop, and exquisite custom millwork adorning every corner. The elegant white marble countertops add a touch of sophistication, while the thoughtfully designed floor plan ensures both seamless functionality and aesthetic appeal. Enjoy a constant influx of fresh air thanks to the superior ventilation system and triple-glazed windows, complemented by the added comfort of a heat pump. Retreat to the spacious primary bedroom, boasting custom built-in drawers, a walk-in closet, and a luxurious ensuite bathroom. On the main floor, find a second bedroom featuring custom built-in cabinets with a desk, conveniently adjacent to the second bath. Descend to the lower level to discover a versatile space offering a third bedroom, ample storage, and a cozy family room. Not to mention, a fully equipped one-bedroom legal suite awaits, complete with its own ventilation system, high-end finishes, in-suite laundry, and a deluxe four-piece bathroom featuring a relaxing soaker tub. Outside, amenities abound with a carport, workshop, and additional storage, while the serene garden provides a tranquil retreat in the heart of the picturesque Cowichan Valley. Experience the epitome of modern living at 526 Maple Mountain Road, where every detail has been meticulously curated for your utmost enjoyment and comfort. (id:32872)
Property Details
| MLS® Number | 957934 |
| Property Type | Single Family |
| Neigbourhood | East Duncan |
| Features | Other, Marine Oriented |
| Parking Space Total | 8 |
| Plan | Vip28059 |
| Structure | Shed, Workshop |
| View Type | Mountain View |
Building
| Bathroom Total | 4 |
| Bedrooms Total | 4 |
| Architectural Style | Contemporary |
| Constructed Date | 2020 |
| Cooling Type | Air Conditioned |
| Heating Fuel | Other |
| Heating Type | Heat Pump, Heat Recovery Ventilation (hrv), Hot Water |
| Size Interior | 3950 Sqft |
| Total Finished Area | 3950 Sqft |
| Type | House |
Land
| Access Type | Road Access |
| Acreage | No |
| Size Irregular | 0.89 |
| Size Total | 0.89 Ac |
| Size Total Text | 0.89 Ac |
| Zoning Description | North Cowichan R-1 |
| Zoning Type | Residential |
Rooms
| Level | Type | Length | Width | Dimensions |
|---|---|---|---|---|
| Lower Level | Laundry Room | 6'3 x 9'5 | ||
| Lower Level | Family Room | 14'2 x 16'9 | ||
| Lower Level | Bedroom | 12 ft | 12 ft x Measurements not available | |
| Lower Level | Other | 7 ft | 14 ft | 7 ft x 14 ft |
| Lower Level | Bathroom | 4-Piece | ||
| Lower Level | Storage | 5'9 x 9'5 | ||
| Main Level | Ensuite | 4-Piece | ||
| Main Level | Primary Bedroom | 13'7 x 15'7 | ||
| Main Level | Kitchen | 13'8 x 16'5 | ||
| Main Level | Dining Room | 11'2 x 14'4 | ||
| Main Level | Living Room | 16 ft | 16 ft x Measurements not available | |
| Main Level | Bedroom | 10'8 x 14'3 | ||
| Main Level | Bathroom | 3-Piece | ||
| Main Level | Laundry Room | 8'10 x 7'10 | ||
| Main Level | Entrance | 6'10 x 8'3 | ||
| Additional Accommodation | Bedroom | 12'3 x 16'9 | ||
| Additional Accommodation | Bathroom | X | ||
| Additional Accommodation | Kitchen | 15 ft | 14 ft | 15 ft x 14 ft |
| Additional Accommodation | Living Room | 15'8 x 16'9 |
https://www.realtor.ca/real-estate/26746511/526-maple-mountain-rd-duncan-east-duncan
Interested?
Contact us for more information
Cal Kaiser
Personal Real Estate Corporation
www.cal-kaiser.com/
472 Trans Canada Highway
Duncan, British Columbia V9L 3R6
(250) 748-7200
(800) 976-5566
(250) 748-2711
www.remax-duncan.bc.ca/


