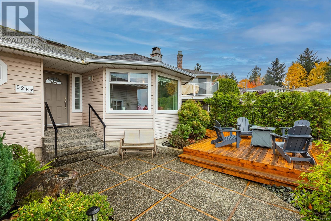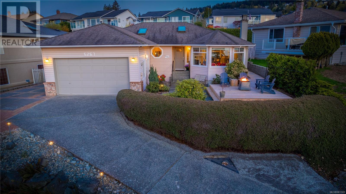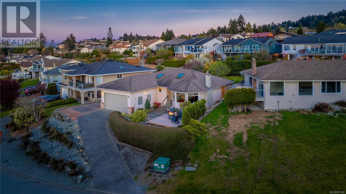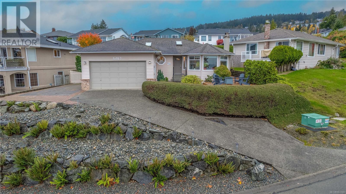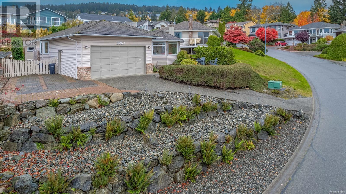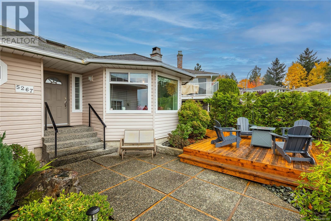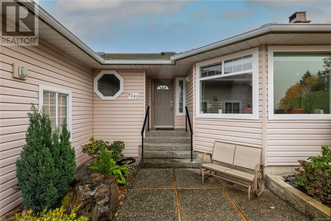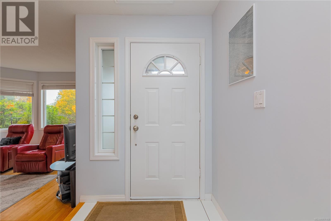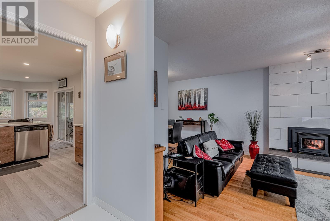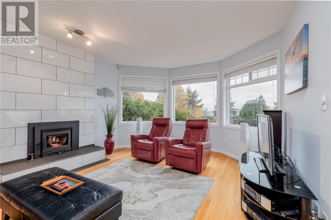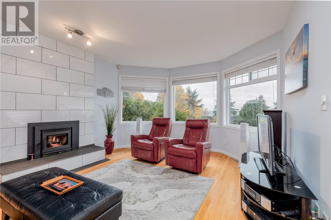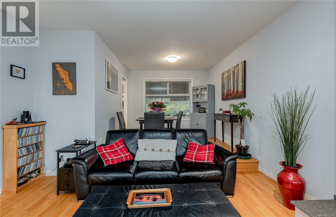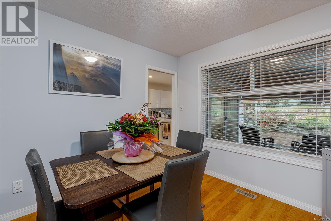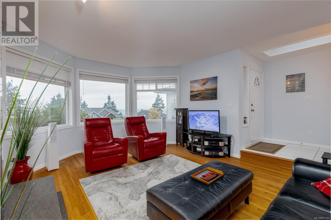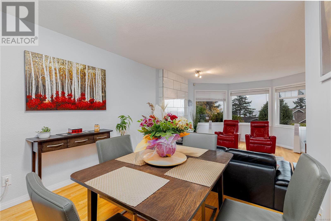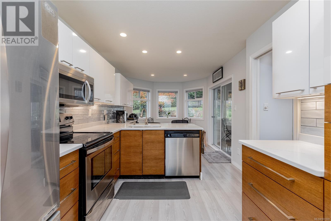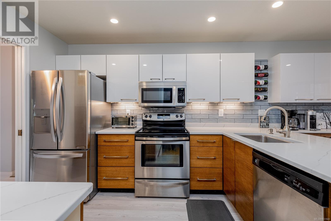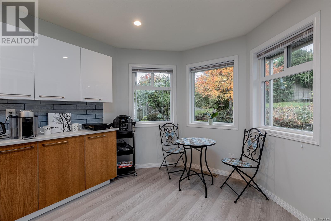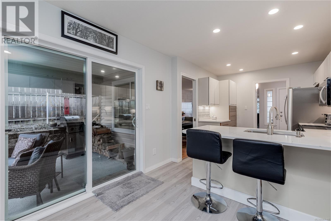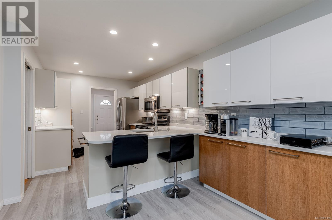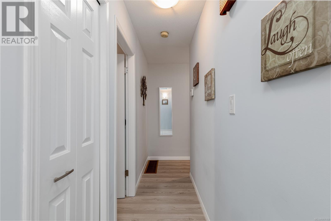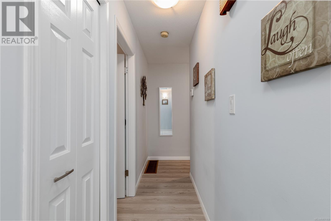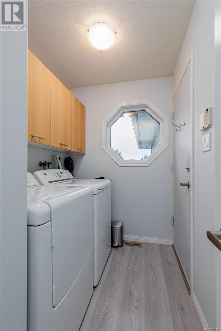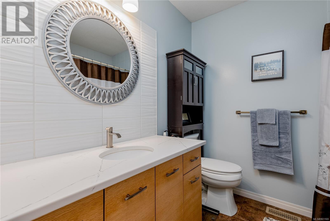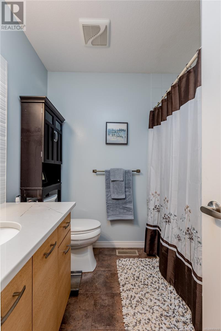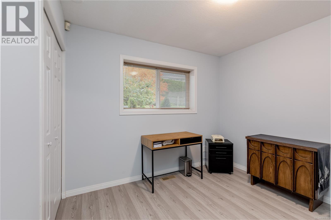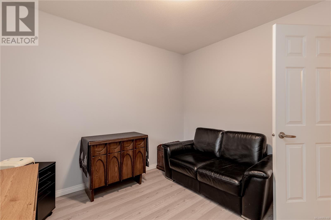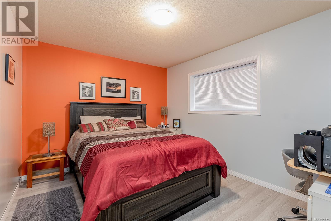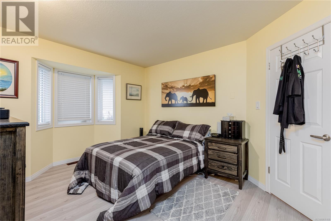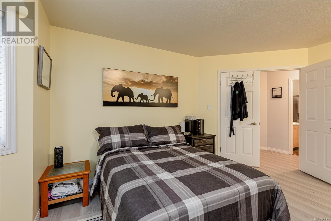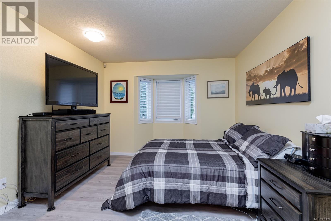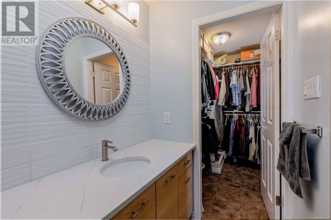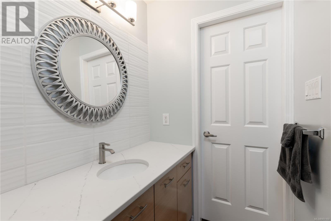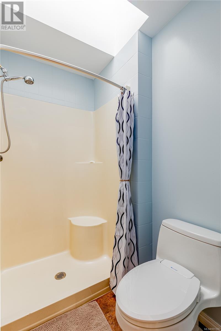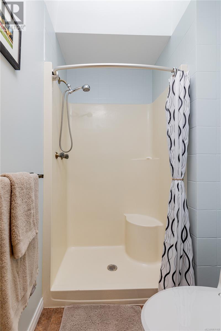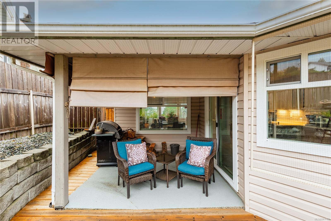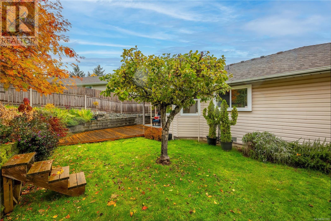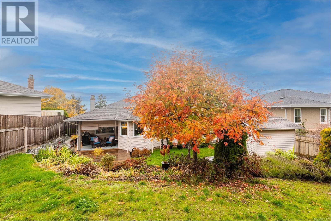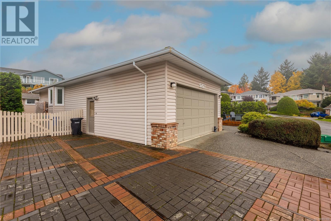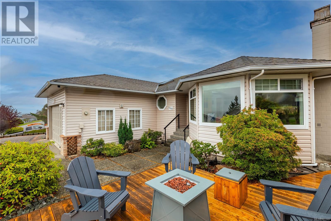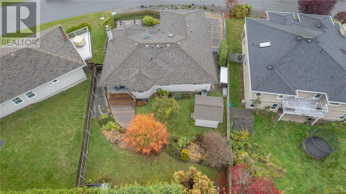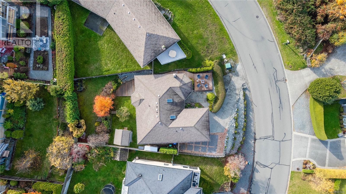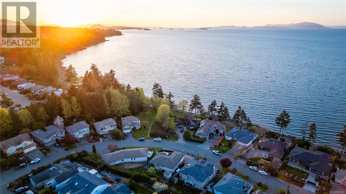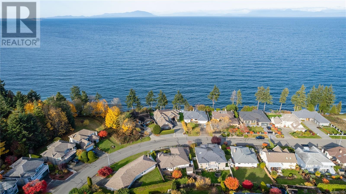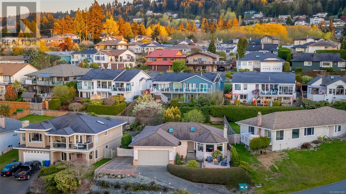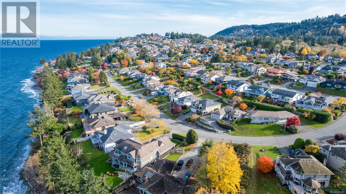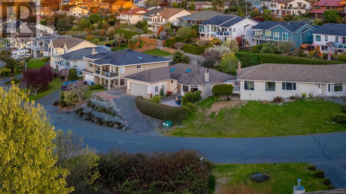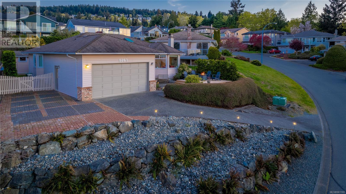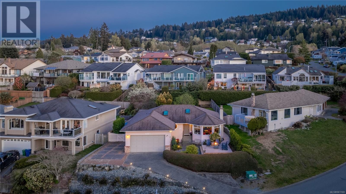5267 Fillinger Cres Nanaimo, British Columbia V9V 1H7
$949,900
Discover coastal living at its finest in this Oceanview, 3 bed, 2 bath rancher boasts RV parking and is situated in one of Nanaimo’s most prestigious locations. As you enter this semi-waterfront home, you can't miss the panoramic ocean views from the classic 1-step sunken living room with oak flooring, complete with a lovely fireplace & tile surround. The warm hardwood floors lead up into the spacious formal dining room. Directly adjacent to the dining room, you have a renovated kitchen equipped with custom cabinetry, quartz countertop, new appliances, gorgeous subway tile & an eating nook! The primary bedroom, located at the rear of the home is impressive with double doors, a 3-piece ensuite with a quartz vanity top & walk-in closet. 2 more bedrooms, a 4-piece bathroom & a laundry room complete the floor plan. Step outside onto the expansive deck, your private oasis overlooking the pacific ocean.Perfect for entertaining or enjoying quiet moments, this outdoor space is an extension of the coastal charm found inside. (id:32872)
Property Details
| MLS® Number | 961169 |
| Property Type | Single Family |
| Neigbourhood | North Nanaimo |
| Features | Park Setting, Southern Exposure, Other, Pie |
| Parking Space Total | 5 |
| Structure | Shed, Patio(s) |
| View Type | Mountain View, Ocean View |
Building
| Bathroom Total | 2 |
| Bedrooms Total | 3 |
| Constructed Date | 1986 |
| Cooling Type | Air Conditioned |
| Fireplace Present | Yes |
| Fireplace Total | 1 |
| Heating Fuel | Electric |
| Heating Type | Forced Air, Heat Pump |
| Size Interior | 2111 Sqft |
| Total Finished Area | 1380 Sqft |
| Type | House |
Land
| Access Type | Road Access |
| Acreage | No |
| Size Irregular | 7681 |
| Size Total | 7681 Sqft |
| Size Total Text | 7681 Sqft |
| Zoning Description | R1 |
| Zoning Type | Residential |
Rooms
| Level | Type | Length | Width | Dimensions |
|---|---|---|---|---|
| Main Level | Patio | 11 ft | 11 ft x Measurements not available | |
| Main Level | Ensuite | 3-Piece | ||
| Main Level | Primary Bedroom | 15'5 x 10'8 | ||
| Main Level | Bathroom | 4-Piece | ||
| Main Level | Bedroom | 13'5 x 10'2 | ||
| Main Level | Bedroom | 8'11 x 10'1 | ||
| Main Level | Dining Nook | 9'1 x 10'3 | ||
| Main Level | Kitchen | 9'1 x 11'8 | ||
| Main Level | Dining Room | 12 ft | 12 ft x Measurements not available | |
| Main Level | Living Room | 15'10 x 17'4 | ||
| Main Level | Entrance | 5'1 x 7'11 |
https://www.realtor.ca/real-estate/26784034/5267-fillinger-cres-nanaimo-north-nanaimo
Interested?
Contact us for more information
Cory Mcnabb
www.corymcnabb.ca/

#1 - 5140 Metral Drive
Nanaimo, British Columbia V9T 2K8
(250) 751-1223
(800) 916-9229
(250) 751-1300
www.remaxofnanaimo.com/


