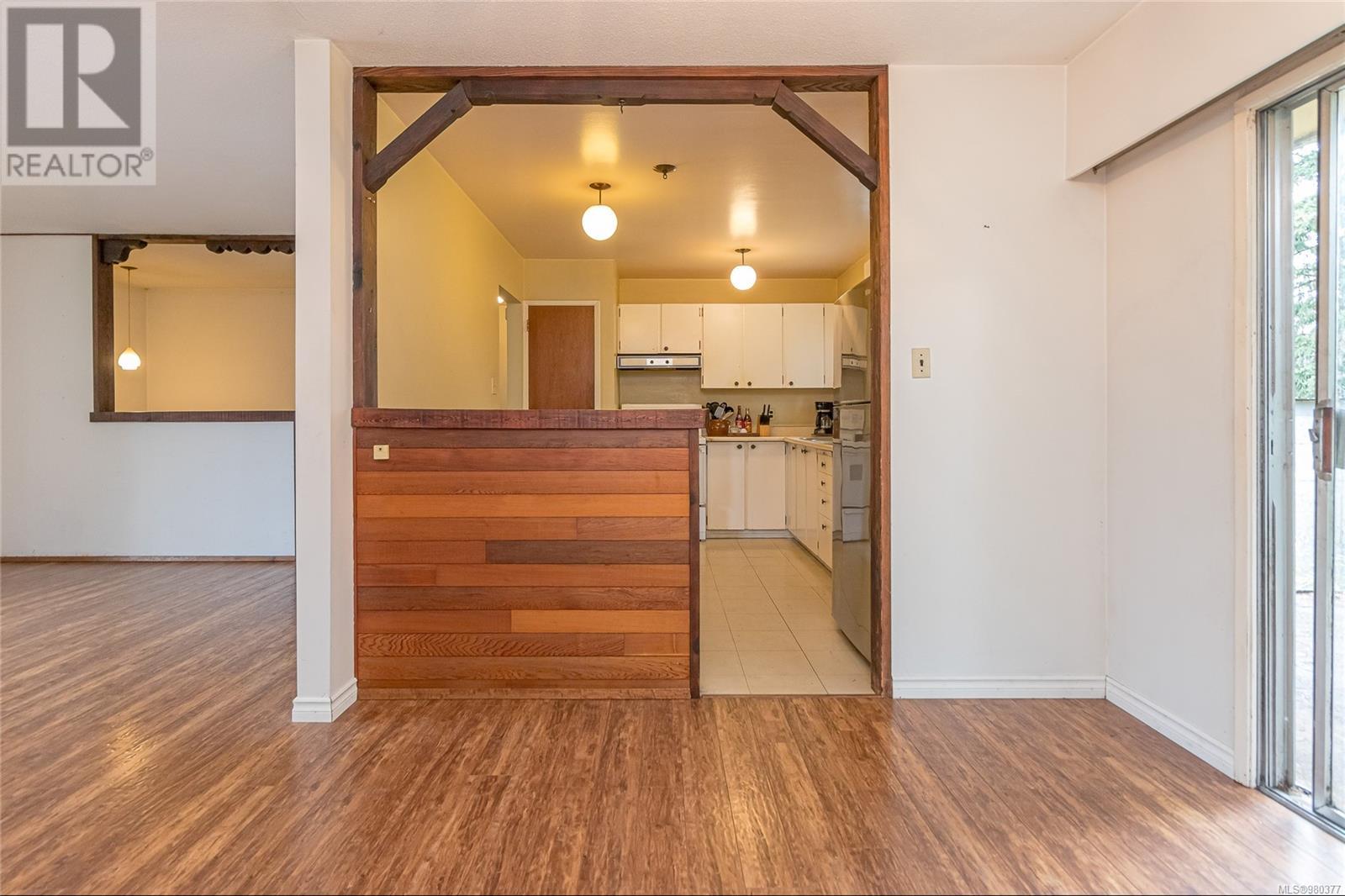5291 Metral Dr Nanaimo, British Columbia V9T 2K7
$664,900
This split-entry 1958sqft home is situated on .26 of an acre in the popular Pleasant Valley area. A bus stop just steps away, walking distance to shopping, elementary school and many other ammenities make this an ideal location. The property is level with a very private backyard. The home offers four good size bedrooms (two up & two down), a large bright living room, as well as a family room on the lower level with access into the backyard. there is a second bathroom as well as laundry on the lower level. Book your appontment to view! (id:32872)
Property Details
| MLS® Number | 980377 |
| Property Type | Single Family |
| Neigbourhood | Pleasant Valley |
| Features | Curb & Gutter, Level Lot, Other |
| ParkingSpaceTotal | 2 |
Building
| BathroomTotal | 2 |
| BedroomsTotal | 4 |
| ConstructedDate | 1967 |
| CoolingType | None |
| HeatingFuel | Oil |
| HeatingType | Forced Air |
| SizeInterior | 1958 Sqft |
| TotalFinishedArea | 1958 Sqft |
| Type | House |
Land
| AccessType | Road Access |
| Acreage | No |
| SizeIrregular | 11250 |
| SizeTotal | 11250 Sqft |
| SizeTotalText | 11250 Sqft |
| ZoningDescription | Cor1 |
| ZoningType | Residential |
Rooms
| Level | Type | Length | Width | Dimensions |
|---|---|---|---|---|
| Lower Level | Bathroom | 3-Piece | ||
| Lower Level | Bedroom | 16'0 x 12'1 | ||
| Lower Level | Bedroom | 16'6 x 10'11 | ||
| Lower Level | Laundry Room | 6'10 x 8'0 | ||
| Lower Level | Family Room | 13'7 x 23'4 | ||
| Main Level | Bathroom | 4-Piece | ||
| Main Level | Bedroom | 10'2 x 10'5 | ||
| Main Level | Primary Bedroom | 13'9 x 10'2 | ||
| Main Level | Kitchen | 12'11 x 9'6 | ||
| Main Level | Dining Room | 10'1 x 9'6 | ||
| Main Level | Living Room | 18'2 x 13'6 | ||
| Other | Entrance | 7'0 x 4'0 |
https://www.realtor.ca/real-estate/27633861/5291-metral-dr-nanaimo-pleasant-valley
Interested?
Contact us for more information
Catherine Mccull
202-1551 Estevan Road
Nanaimo, British Columbia V9S 3Y3

































