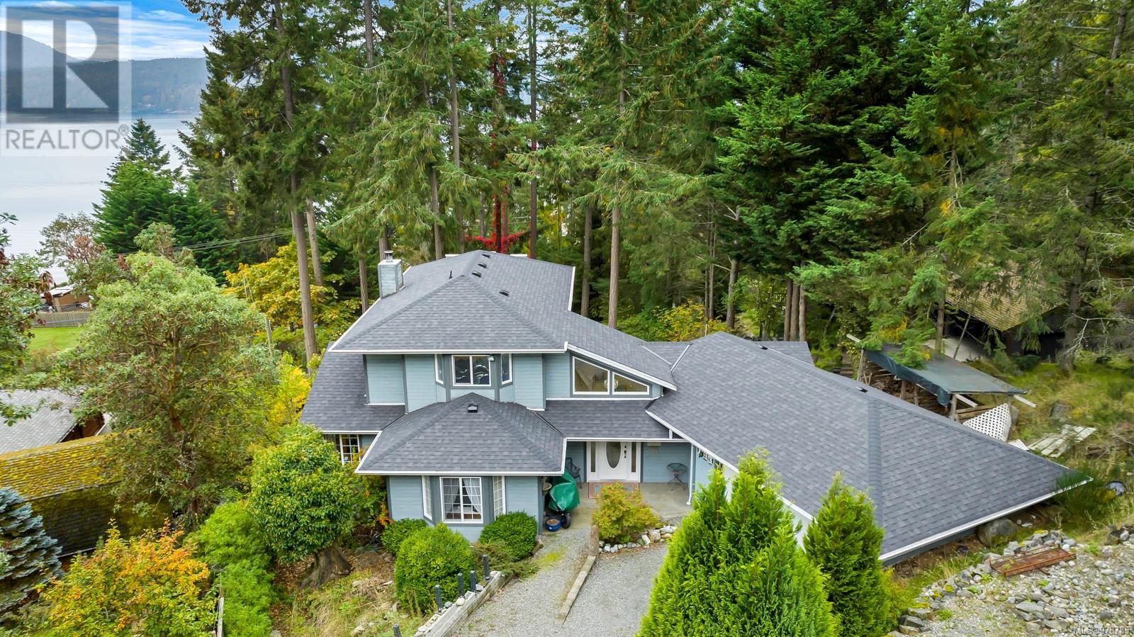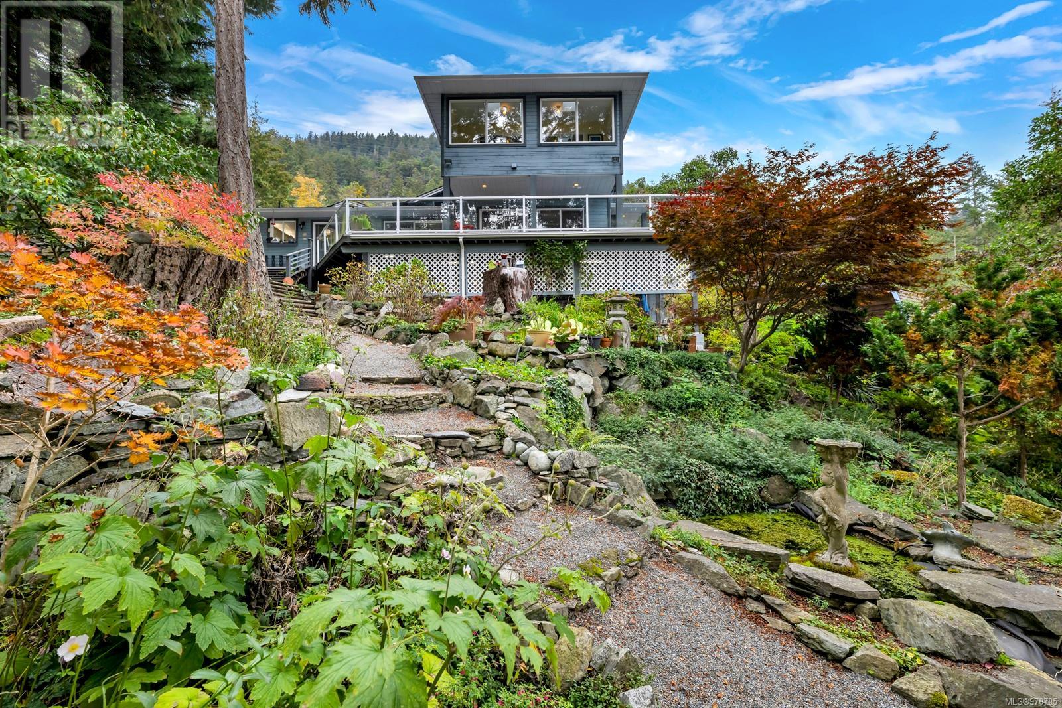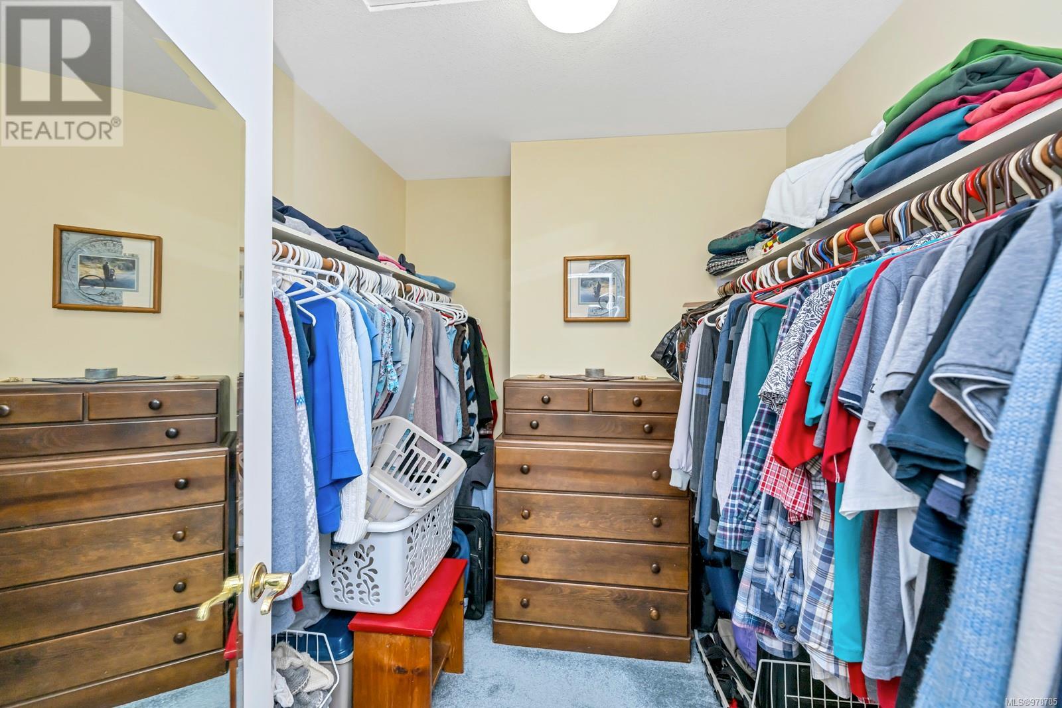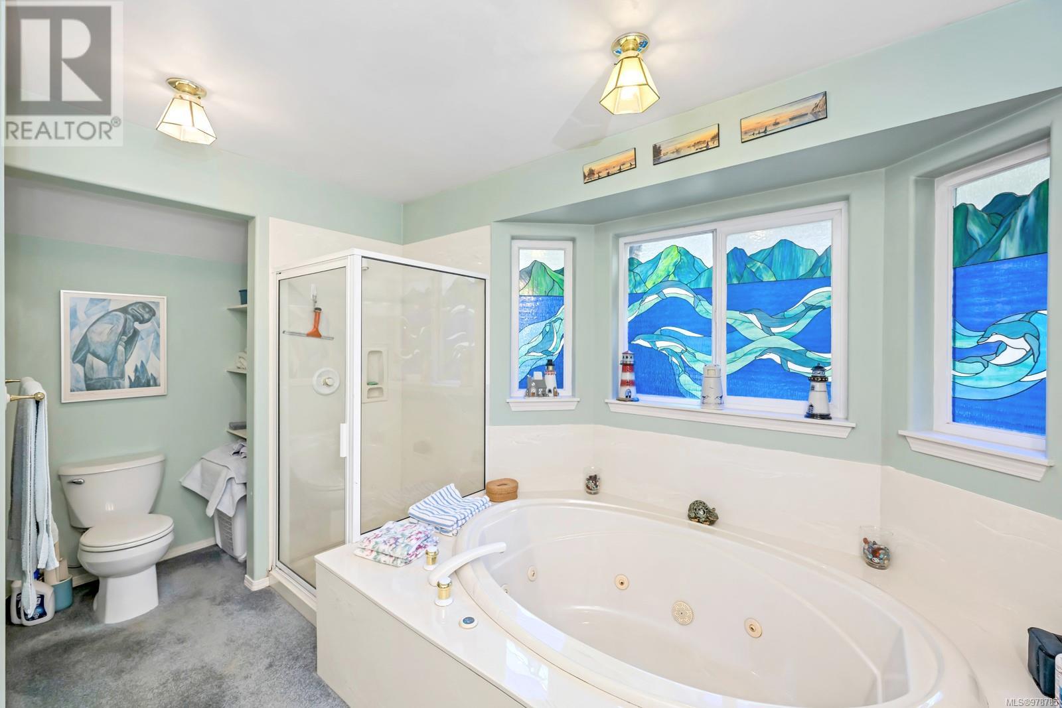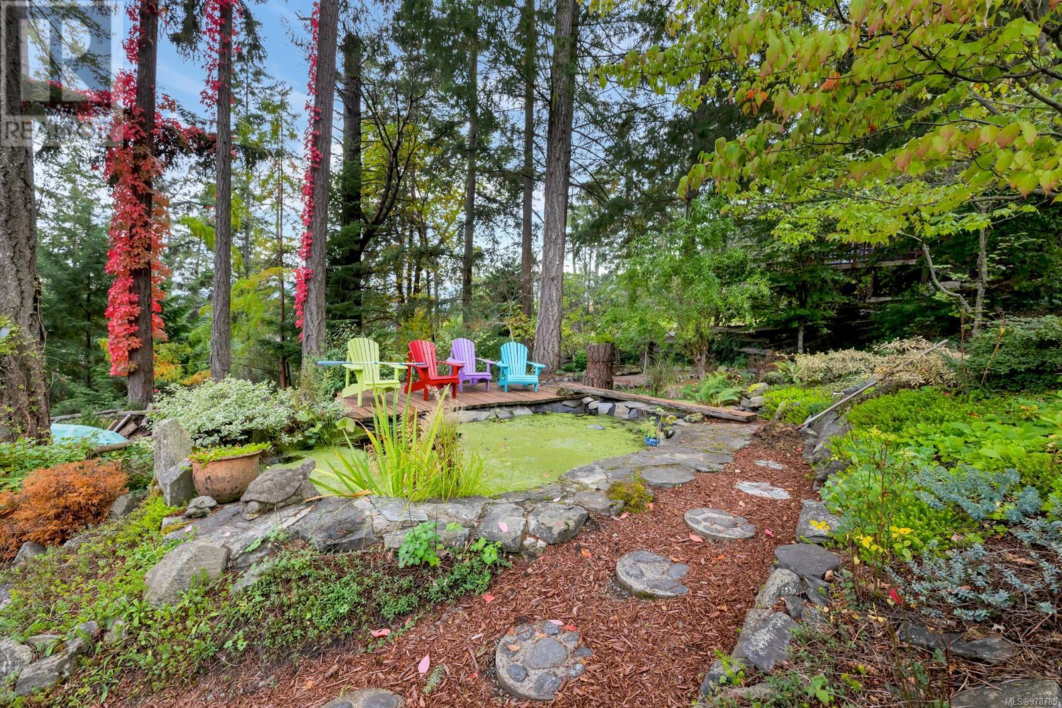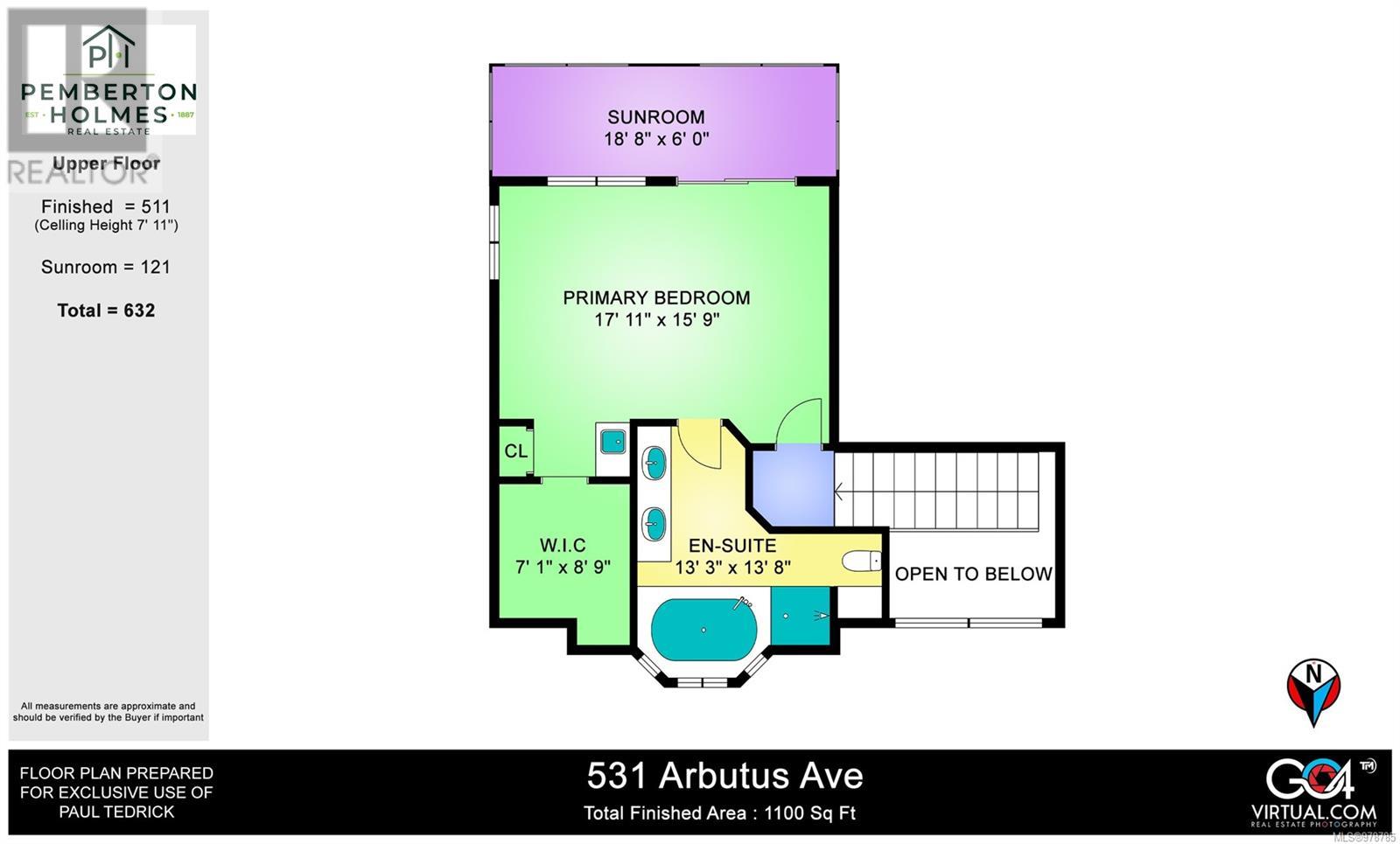531 Arbutus Ave Duncan, British Columbia V9L 5X6
$1,095,000
Gorgeous Ocean Views in Maple Bay! This 3-bedroom, 2-bathroom home on ½ acre is perched on a hill, offering an incredible view of the bay and surrounded by mature trees for added privacy. The spacious living areas provide access to a large deck with breathtaking views and possible hot tub. The cozy living room, featuring a fireplace, flows seamlessly into the dining room. The kitchen offers ample cabinetry and stainless-steel appliances. On the main floor, you'll find two bedrooms, a 4-piece bathroom, and a laundry room. Upstairs, the expansive primary suite includes a walk-in closet, a 5-piece ensuite with a soaker tub and decorative windows, and a sunroom with skylights and large windows to highlight the ocean view. There is a workshop area for your projects! The wooded yard offers several serene spots to relax and enjoy summer evenings immersed in nature, with nice water features. Don’t miss out on this private oasis! (id:32872)
Property Details
| MLS® Number | 978785 |
| Property Type | Single Family |
| Neigbourhood | East Duncan |
| Features | Private Setting, Wooded Area, Sloping, Other, Marine Oriented |
| Parking Space Total | 5 |
| Structure | Shed |
| View Type | Mountain View, Ocean View |
Building
| Bathroom Total | 2 |
| Bedrooms Total | 3 |
| Constructed Date | 1994 |
| Cooling Type | See Remarks |
| Fireplace Present | Yes |
| Fireplace Total | 1 |
| Heating Type | Forced Air, Heat Pump |
| Size Interior | 3094 Sqft |
| Total Finished Area | 1893 Sqft |
| Type | House |
Land
| Access Type | Road Access |
| Acreage | No |
| Size Irregular | 0.5 |
| Size Total | 0.5 Ac |
| Size Total Text | 0.5 Ac |
| Zoning Description | R1 |
| Zoning Type | Residential |
Rooms
| Level | Type | Length | Width | Dimensions |
|---|---|---|---|---|
| Second Level | Sunroom | 18'8 x 6'0 | ||
| Second Level | Ensuite | 5-Piece | ||
| Second Level | Primary Bedroom | 17'11 x 15'9 | ||
| Lower Level | Workshop | 6'1 x 13'7 | ||
| Main Level | Laundry Room | 11'7 x 10'10 | ||
| Main Level | Bathroom | 4-Piece | ||
| Main Level | Bedroom | 11'0 x 11'4 | ||
| Main Level | Bedroom | 9'10 x 9'10 | ||
| Main Level | Living Room | 18'2 x 13'8 | ||
| Main Level | Dining Room | 12'6 x 10'1 | ||
| Main Level | Kitchen | 15'0 x 10'6 | ||
| Main Level | Entrance | 15'10 x 8'5 |
https://www.realtor.ca/real-estate/27566864/531-arbutus-ave-duncan-east-duncan
Interested?
Contact us for more information
Paul Tedrick
www.paultedrick.ca/
https://www.facebook.com/southislandrealestate/

23 Queens Road
Duncan, British Columbia V9L 2W1
(250) 746-8123
(250) 746-8115
www.pembertonholmesduncan.com/



