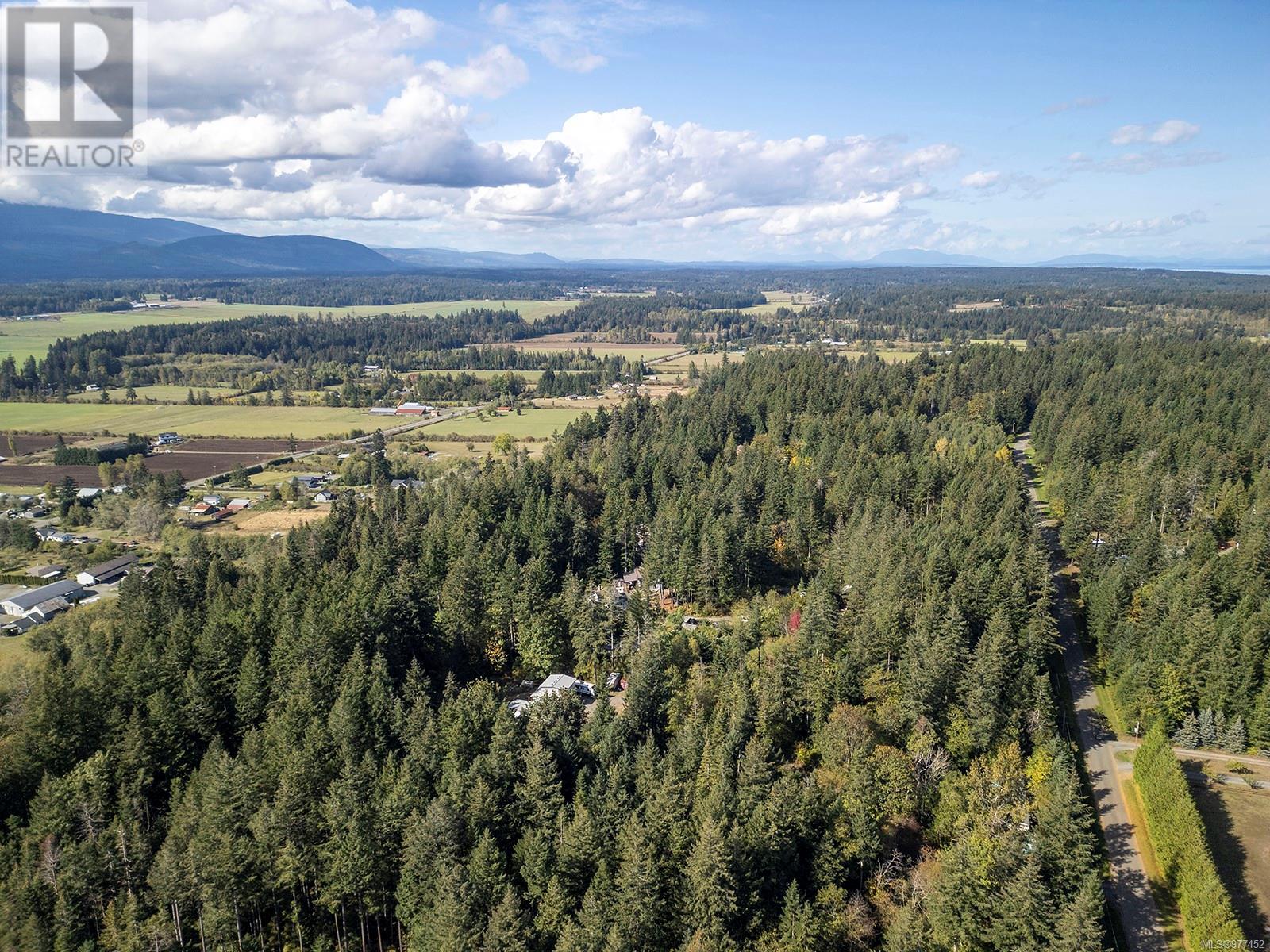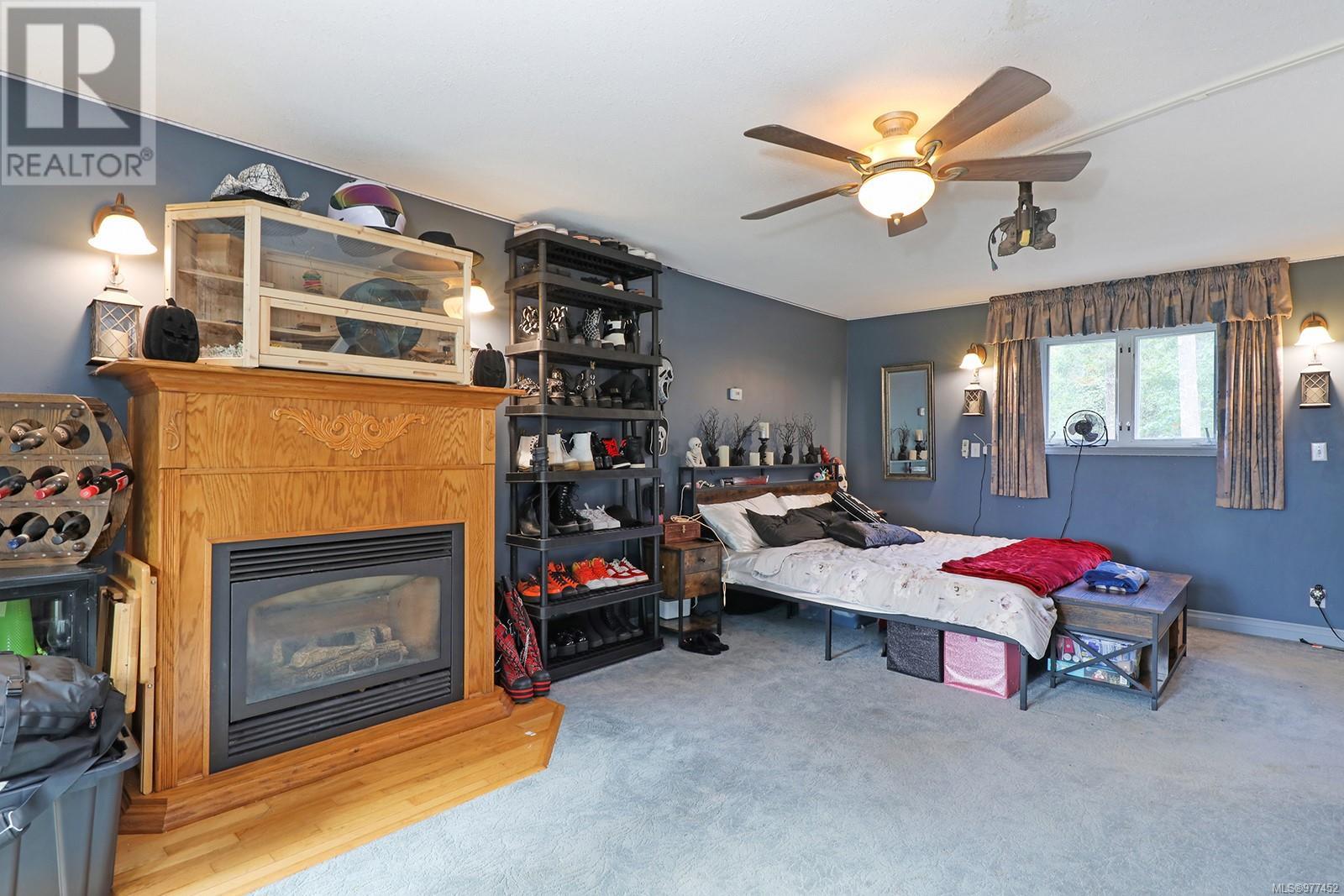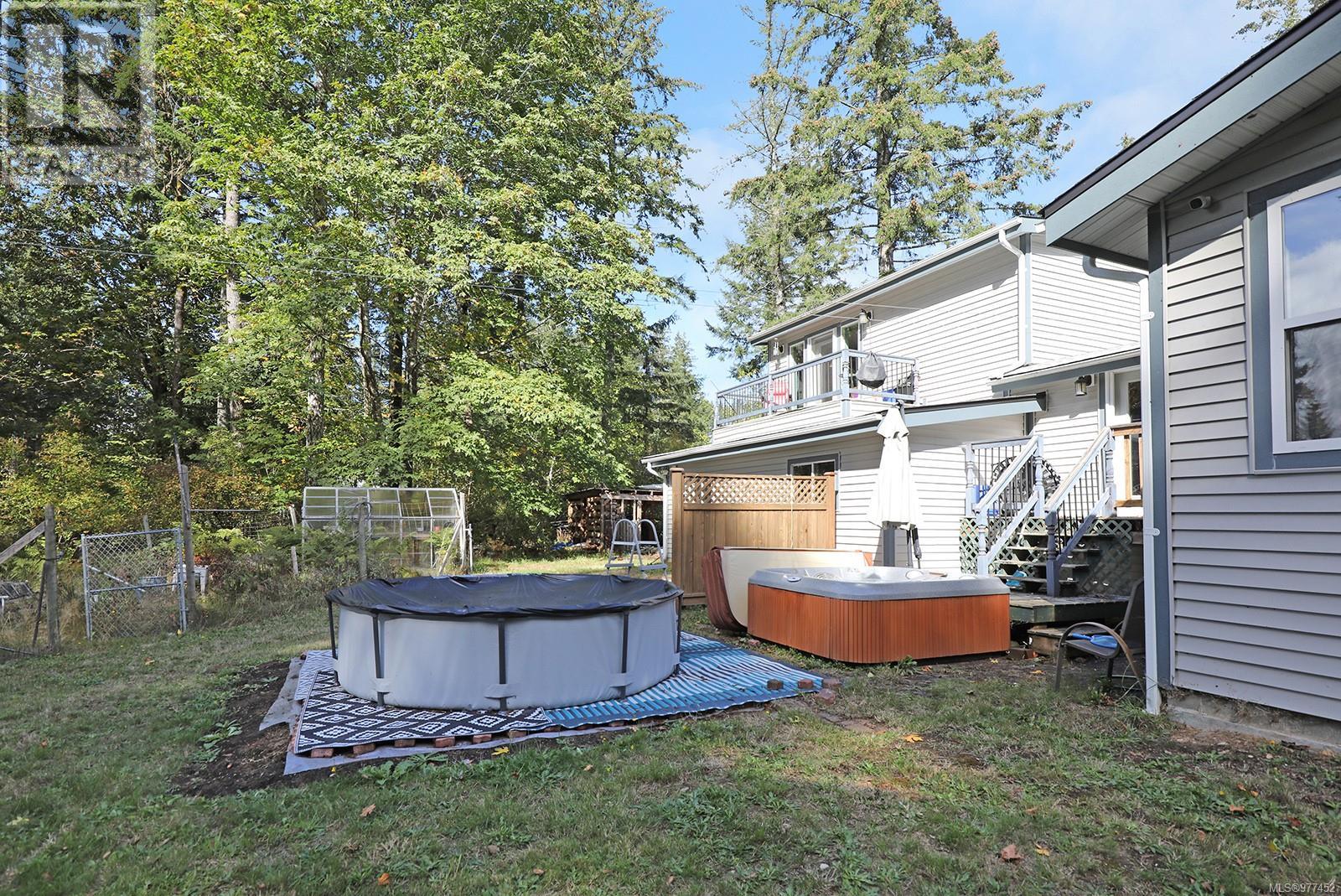5321 & 5329 Langlois Rd Courtenay, British Columbia V9J 1S8
$1,475,000
TWO LEGAL ADDRESSES nestled on 4 acres in the desirable North Courtenay area, this property (5321 & 5329) features two homes, perfect for a large family, multi-family living, or rental income. The main residence boasts 2,666 sqft of living space with a spacious floor plan, including 3 bedrooms, an office (or potential 4th bedroom), and a roof that's only 2 years old. The partially cleared property provides ample space for vehicles, toys, and includes a 50amp RV plug in the 2-car garage. Additionally, there's a large workshop ideal for storing gardening tools and lawn equipment. The legal secondary dwelling is privately situated away from the main home, offering wheelchair accessibility, 2 bedrooms, an ensuite, and a main bath. This versatile property is a fantastic opportunity for those seeking space, comfort and privacy. (id:32872)
Property Details
| MLS® Number | 977452 |
| Property Type | Single Family |
| Neigbourhood | Courtenay North |
| Features | Acreage, Central Location, Hillside, Level Lot, Park Setting, Private Setting, Other, Rectangular |
| ParkingSpaceTotal | 4 |
| Structure | Shed |
| ViewType | Mountain View |
Building
| BathroomTotal | 5 |
| BedroomsTotal | 5 |
| ConstructedDate | 1977 |
| CoolingType | None |
| FireplacePresent | Yes |
| FireplaceTotal | 1 |
| HeatingFuel | Propane, Wood |
| HeatingType | Baseboard Heaters |
| SizeInterior | 2666 Sqft |
| TotalFinishedArea | 2666 Sqft |
| Type | House |
Land
| AccessType | Road Access |
| Acreage | Yes |
| SizeIrregular | 4.03 |
| SizeTotal | 4.03 Ac |
| SizeTotalText | 4.03 Ac |
| ZoningDescription | R-ru |
| ZoningType | Unknown |
Rooms
| Level | Type | Length | Width | Dimensions |
|---|---|---|---|---|
| Second Level | Ensuite | 3-Piece | ||
| Second Level | Primary Bedroom | 23 ft | 23 ft x Measurements not available | |
| Main Level | Family Room | 13'1 x 11'9 | ||
| Main Level | Bathroom | 11'6 x 4'11 | ||
| Main Level | Bathroom | 4-Piece | ||
| Main Level | Dining Nook | 8'9 x 8'8 | ||
| Main Level | Living Room | 23'2 x 15'7 | ||
| Main Level | Laundry Room | 11'6 x 4'11 | ||
| Main Level | Kitchen | 14'1 x 11'6 | ||
| Main Level | Dining Room | 21'1 x 14'1 | ||
| Main Level | Office | 11'6 x 8'11 | ||
| Main Level | Bedroom | 19 ft | 19 ft x Measurements not available | |
| Main Level | Bedroom | 19 ft | 19 ft x Measurements not available | |
| Other | Bathroom | 4-Piece | ||
| Other | Ensuite | 3-Piece | ||
| Other | Laundry Room | 9 ft | 9 ft x Measurements not available | |
| Other | Kitchen | 13'1 x 11'2 | ||
| Other | Living Room | 19'11 x 13'1 | ||
| Other | Primary Bedroom | 23 ft | 23 ft x Measurements not available | |
| Other | Bedroom | 10'11 x 10'8 |
https://www.realtor.ca/real-estate/27483803/5321-5329-langlois-rd-courtenay-courtenay-north
Interested?
Contact us for more information
Chelsea Varney
201m 2435 Mansfield Drive
Courtenay, British Columbia V9N 2M2
Sona Narses
103-4400 Chatterton Way
Victoria, British Columbia V8X 5J2



















































