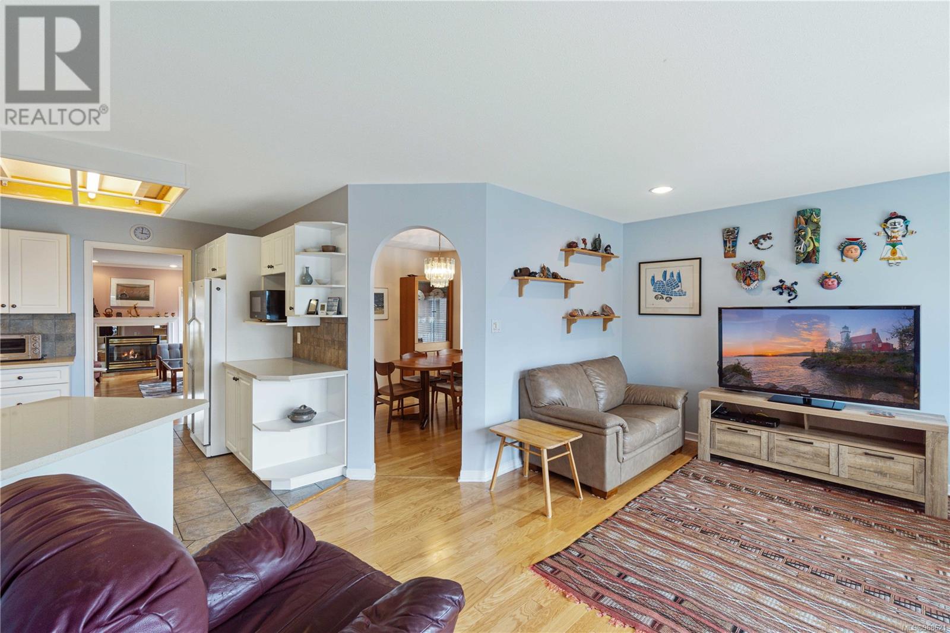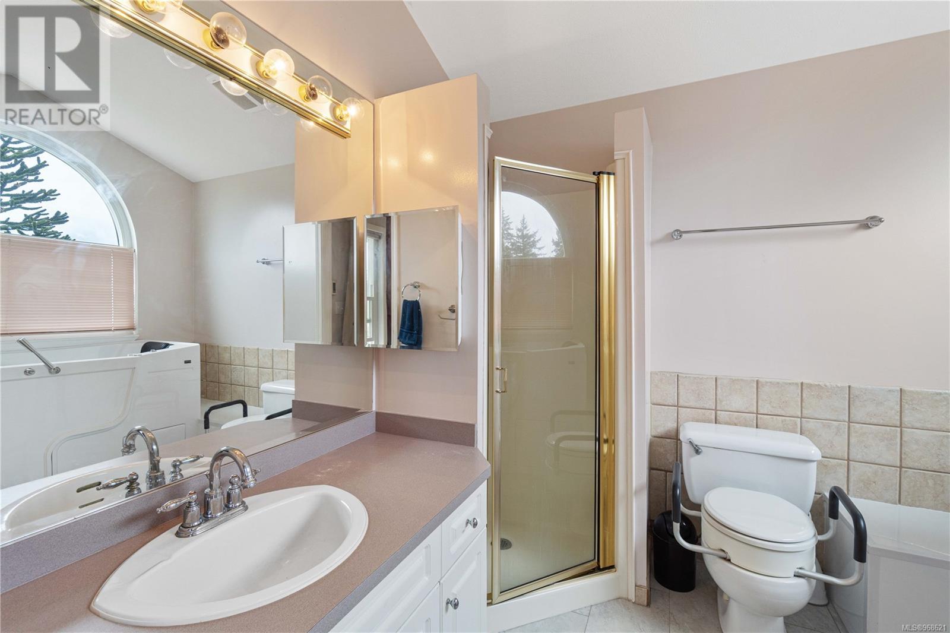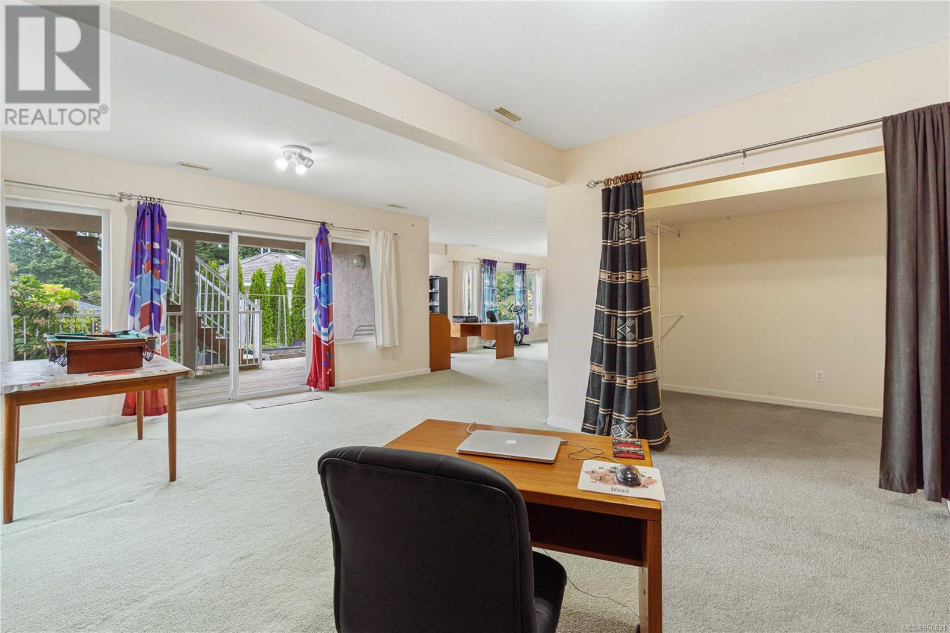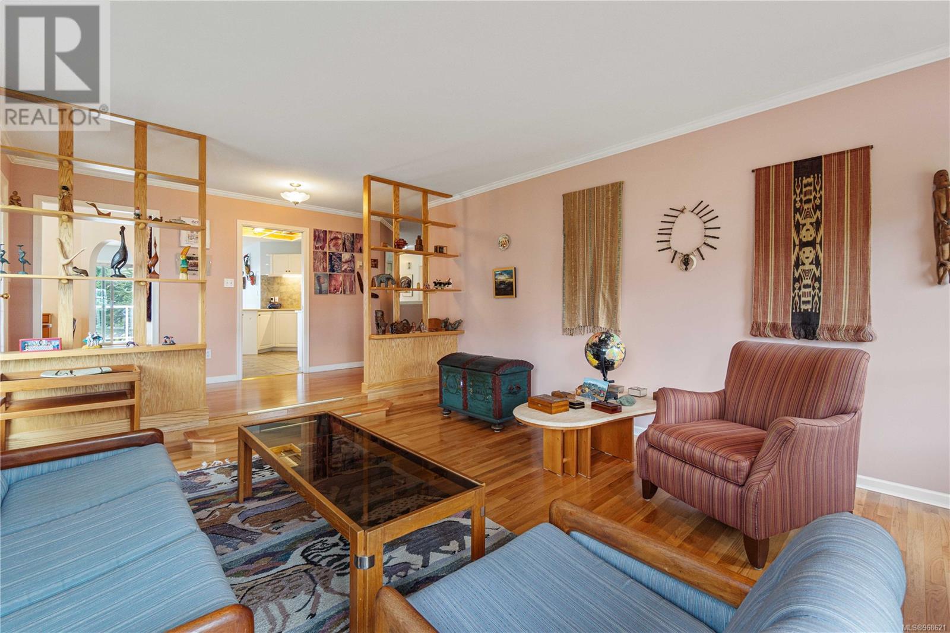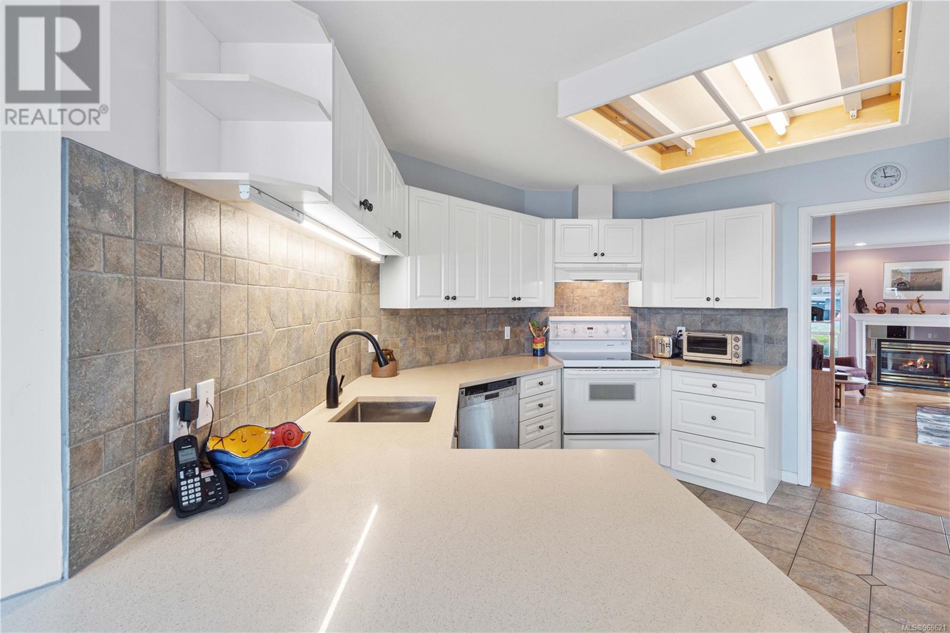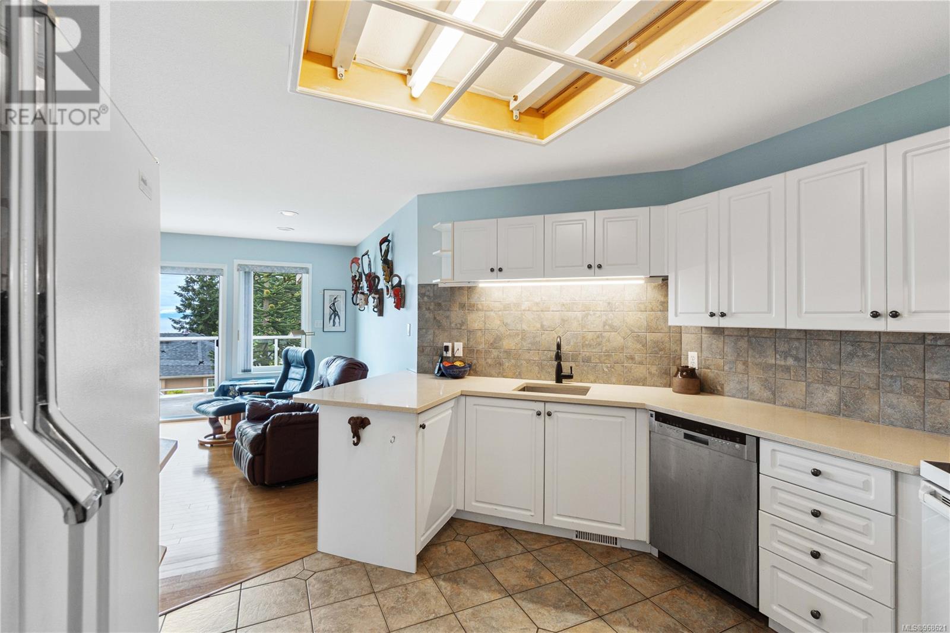5344 Kenwill Dr Nanaimo, British Columbia V9T 5Z8
$1,150,000
Unobstructed Ocean Views are just one of the hallmarks of this lovely North Nanaimo home. Perfectly designed with main level living and a walkout basement makes this an excellent choice for families or those looking to age in place. A relatively flat driveway leads you into the level entry main living space where you will find the kitchen, family room, formal living room, dining room, three bedrooms (including the primary and ensuite), main bathroom, and the laundry room. The kitchen, adjoining family room, and balcony are graced with enchanting and expansive views of the Winchelsea Islands, Salish Sea, and mainland mountains. The spacious primary bedroom features a walk-in closet, ensuite, and french doors that open onto its own private balcony and more ocean views! Downstairs provides you with a fourth bedroom, third bathroom, ample storage space, and a flexible open floor plan that covers all your bases: out of town guests/rowdy kids/hobbies/office space/whatever you can think of! The backyard is a gardener’s delight with raised beds, flowers, and shrubs that offer a grounding connection to nature. Other features include a natural gas furnace and fireplace, HWT replaced in 2021, 10 year old roof, and pretty Kenwill Park just a short walk away. (id:32872)
Property Details
| MLS® Number | 968621 |
| Property Type | Single Family |
| Neigbourhood | North Nanaimo |
| Features | Curb & Gutter, Other, Marine Oriented |
| Parking Space Total | 2 |
| Plan | Vip53577 |
| View Type | Ocean View |
Building
| Bathroom Total | 3 |
| Bedrooms Total | 4 |
| Constructed Date | 1994 |
| Cooling Type | None |
| Fireplace Present | Yes |
| Fireplace Total | 1 |
| Heating Fuel | Natural Gas |
| Heating Type | Forced Air |
| Size Interior | 3251 Sqft |
| Total Finished Area | 3001 Sqft |
| Type | House |
Land
| Acreage | No |
| Size Irregular | 6459 |
| Size Total | 6459 Sqft |
| Size Total Text | 6459 Sqft |
| Zoning Description | Rs1 |
| Zoning Type | Residential |
Rooms
| Level | Type | Length | Width | Dimensions |
|---|---|---|---|---|
| Lower Level | Bathroom | 3-Piece | ||
| Lower Level | Recreation Room | 19'6 x 13'6 | ||
| Lower Level | Storage | 23'1 x 9'6 | ||
| Lower Level | Storage | 15'2 x 13'4 | ||
| Lower Level | Family Room | 21'4 x 11'3 | ||
| Lower Level | Bedroom | 14'5 x 13'1 | ||
| Main Level | Bathroom | 4-Piece | ||
| Main Level | Ensuite | 4-Piece | ||
| Main Level | Primary Bedroom | 13'5 x 12'11 | ||
| Main Level | Bedroom | 10'1 x 10'0 | ||
| Main Level | Bedroom | 10'1 x 10'0 | ||
| Main Level | Living Room | 15'3 x 13'8 | ||
| Main Level | Kitchen | 13'6 x 11'8 | ||
| Main Level | Family Room | 17'3 x 11'9 | ||
| Main Level | Dining Room | 17'6 x 11'4 | ||
| Main Level | Entrance | 13'8 x 5'11 |
https://www.realtor.ca/real-estate/27113995/5344-kenwill-dr-nanaimo-north-nanaimo
Interested?
Contact us for more information
Miranda Scott
centralislandrealestate.com/
https://www.facebook.commirandascottrealestate/

Box 1360-679 Memorial
Qualicum Beach, British Columbia V9K 1T4
(250) 752-6926
(800) 224-5906
(250) 752-2133
www.qualicumrealestate.com/
Glenn Karakochuk

173 West Island Hwy
Parksville, British Columbia V9P 2H1
(250) 248-4321
(800) 224-5838
(250) 248-3550
www.parksvillerealestate.com/






