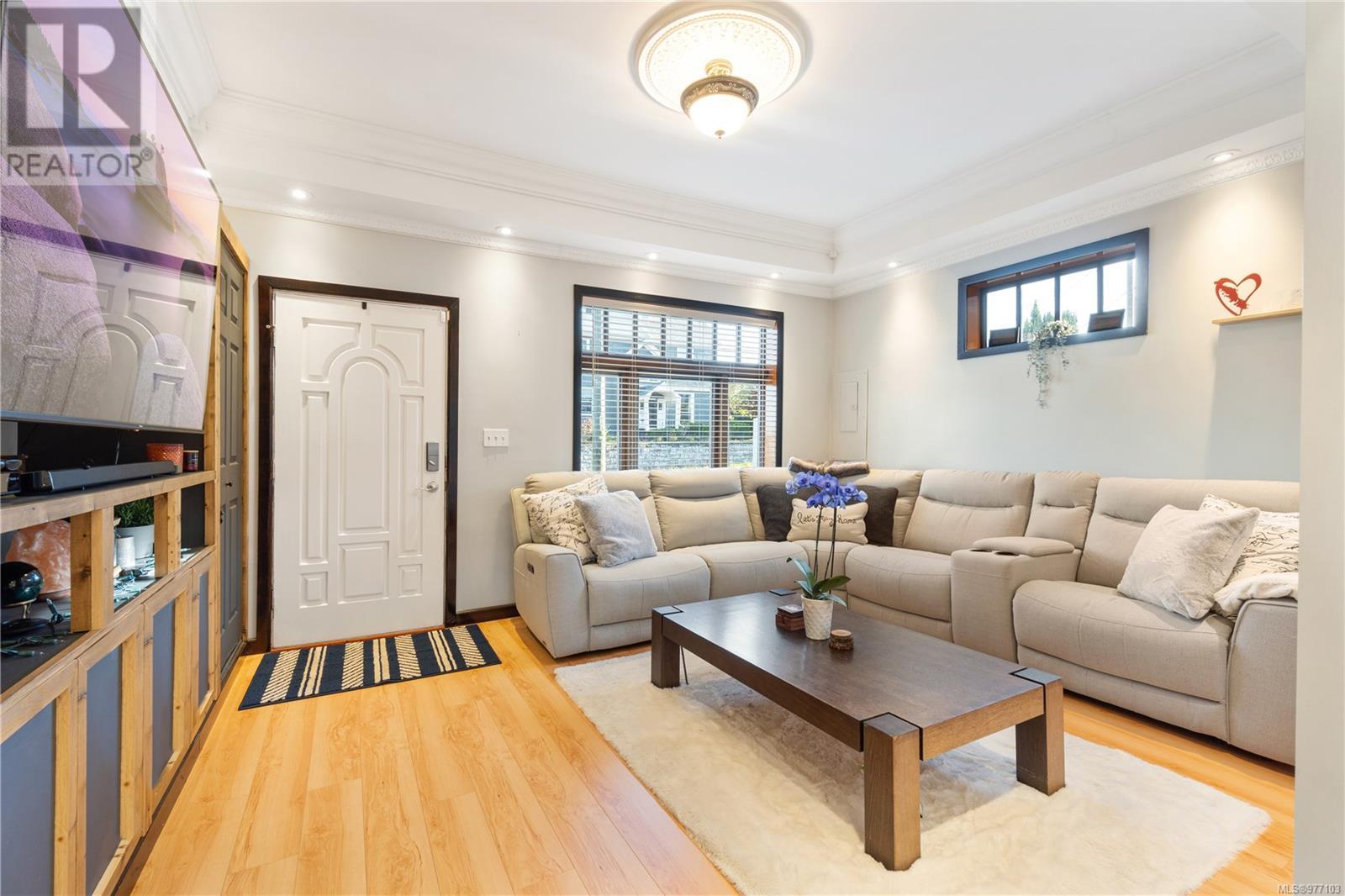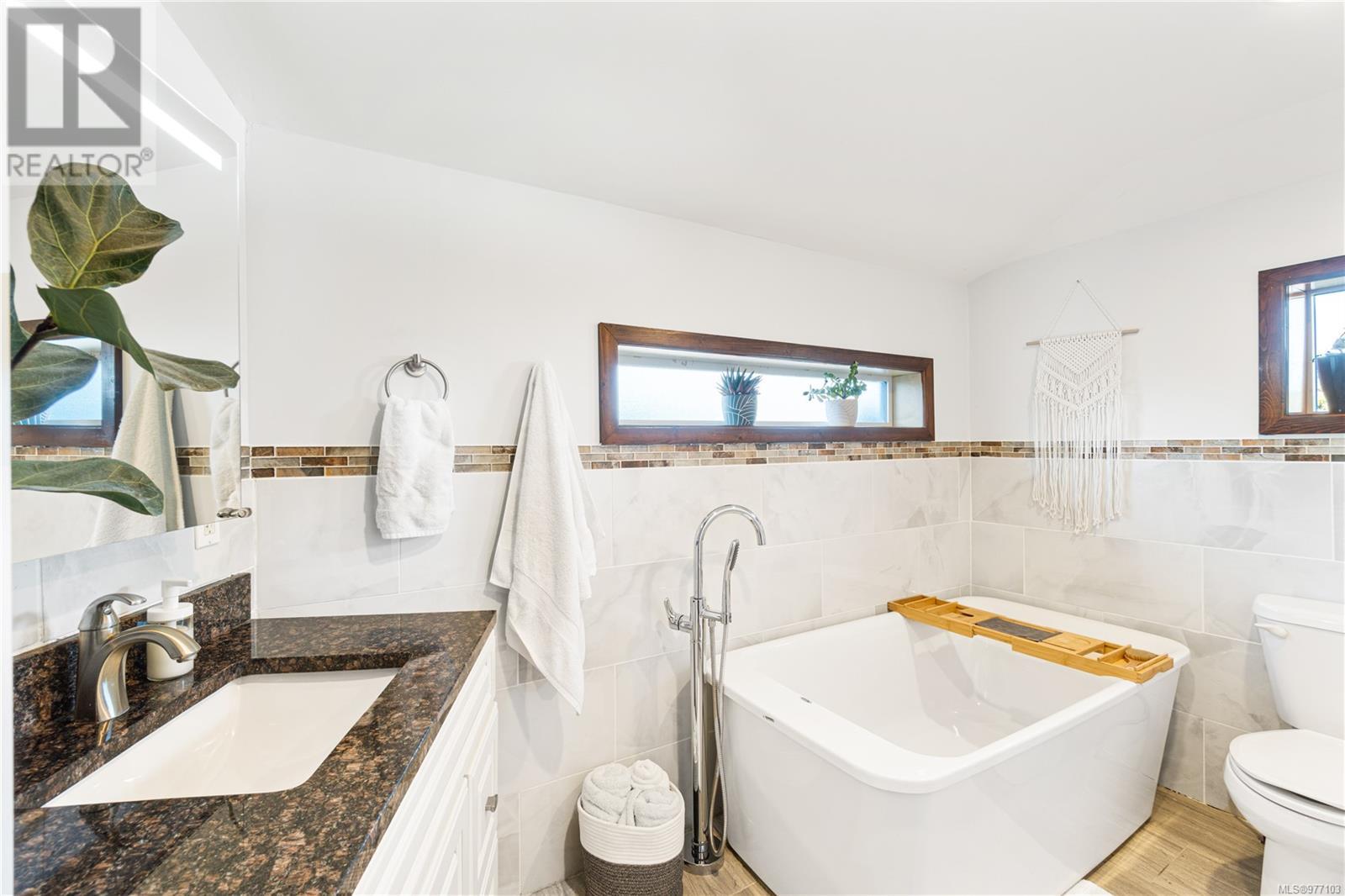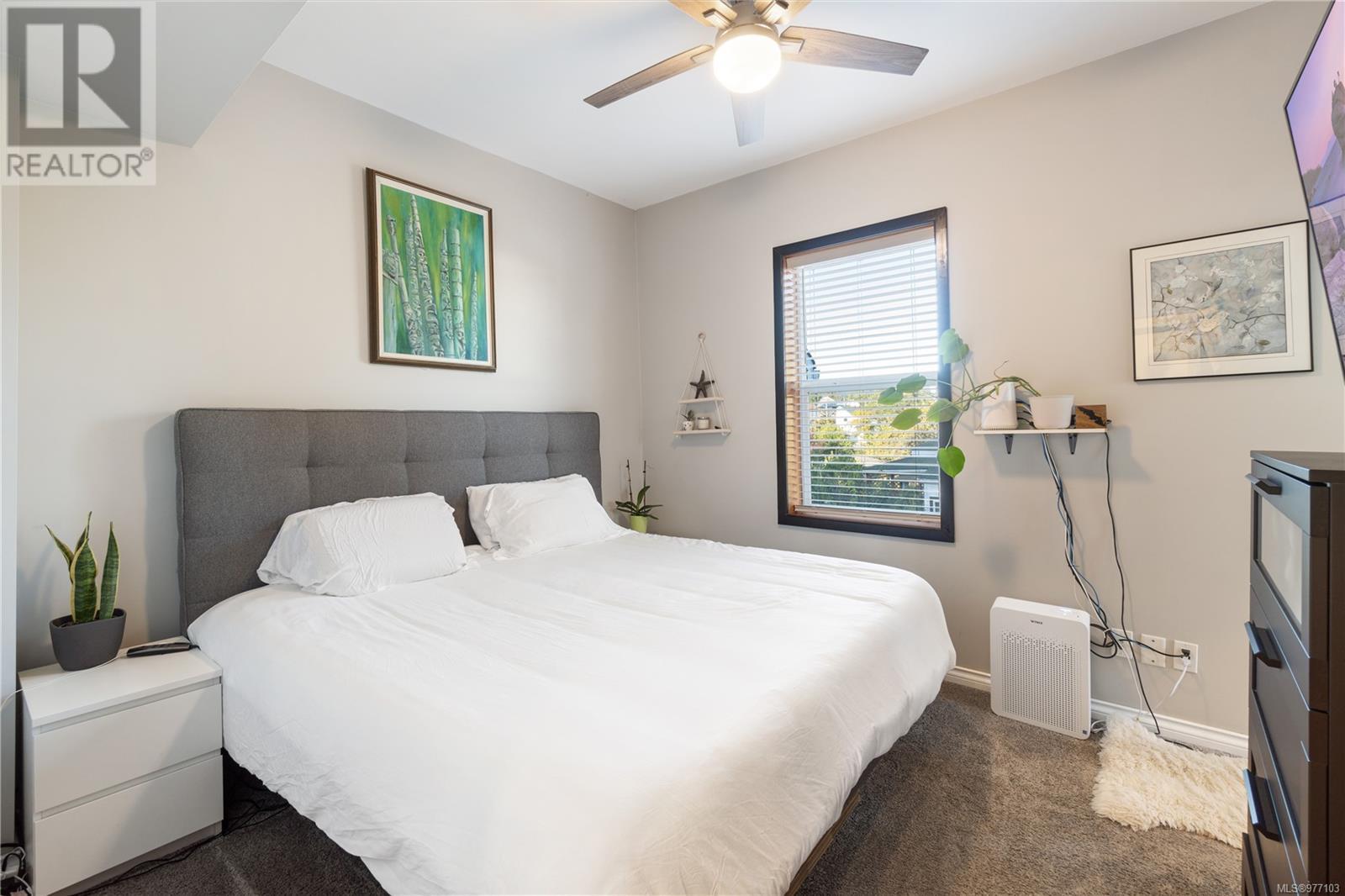537 Prideaux St Nanaimo, British Columbia V9R 2N8
$729,000
Charming & tastefully renovated 2 Bed & 3 Bath character home in the heart of downtown. Upgrades include flooring, trim, thermal windows, baseboard heating, heatpump & remodeled kitchen with lots of custom cabinet space & a central island. Rear access through mud room to a large sunny south facing deck for BBQ & Entertaining. Fenced back yard with mountain views & fruit trees, garden area, shed, carport & plenty of room to park your RV & boat. The main floor features 9ft ceilings which makes this home feel spacious, recessed pot lighting & crown molding. Master bedroom on the main has a walk-in closet & en-suite. Main bathroom has been updated as well as the laundry room. Upstairs you will find a cozy bedroom with en-suite. Downstairs is unfinished & used for storage. Perfect for First Time Home Buyers. Excellent holding property with R15 Zoning, allowing for medium density developments or potential for a carriage house with laneway access, Buyer to confirm with City Planning. (id:32872)
Property Details
| MLS® Number | 977103 |
| Property Type | Single Family |
| Neigbourhood | Old City |
| Features | Central Location, Southern Exposure, Other |
| Parking Space Total | 5 |
| Plan | Vip584 |
| Structure | Shed |
| View Type | Mountain View |
Building
| Bathroom Total | 3 |
| Bedrooms Total | 2 |
| Architectural Style | Character |
| Constructed Date | 1901 |
| Cooling Type | Air Conditioned, Wall Unit |
| Heating Fuel | Electric |
| Heating Type | Baseboard Heaters, Heat Pump |
| Size Interior | 1523 Sqft |
| Total Finished Area | 1238 Sqft |
| Type | House |
Land
| Access Type | Road Access |
| Acreage | No |
| Size Irregular | 8712 |
| Size Total | 8712 Sqft |
| Size Total Text | 8712 Sqft |
| Zoning Description | R15 |
| Zoning Type | Multi-family |
Rooms
| Level | Type | Length | Width | Dimensions |
|---|---|---|---|---|
| Second Level | Bathroom | 4-Piece | ||
| Second Level | Bedroom | 11'2 x 9'6 | ||
| Lower Level | Utility Room | 11'6 x 10'2 | ||
| Lower Level | Storage | 8 ft | Measurements not available x 8 ft | |
| Main Level | Bathroom | 4-Piece | ||
| Main Level | Ensuite | 3-Piece | ||
| Main Level | Primary Bedroom | 11'3 x 10'4 | ||
| Main Level | Laundry Room | 7'1 x 4'9 | ||
| Main Level | Mud Room | 11'8 x 5'5 | ||
| Main Level | Kitchen | 13'8 x 11'7 | ||
| Main Level | Dining Room | 8 ft | Measurements not available x 8 ft | |
| Main Level | Living Room | 16'3 x 11'10 |
https://www.realtor.ca/real-estate/27479473/537-prideaux-st-nanaimo-old-city
Interested?
Contact us for more information
Wendell Specken
www.wendellspecken.com/
#604 - 5800 Turner Road
Nanaimo, British Columbia V9T 6J4
(250) 756-2112
(250) 756-9144
www.suttonnanaimo.com/
Tim Peligren

117 - 662 Goldstream Ave.
Victoria, British Columbia V9B 0N8
(250) 383-1500
(250) 383-1533





































