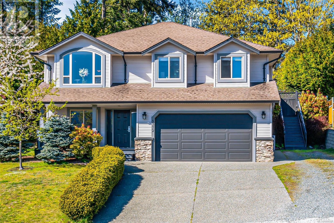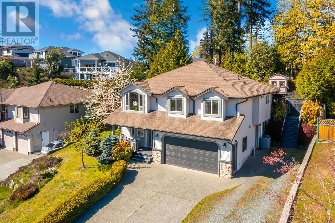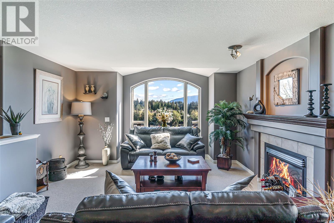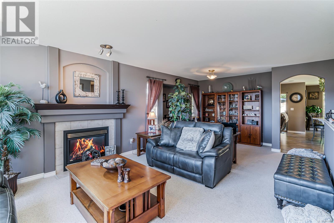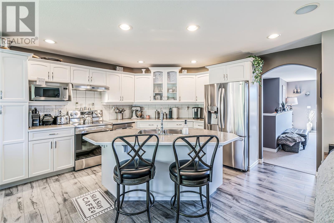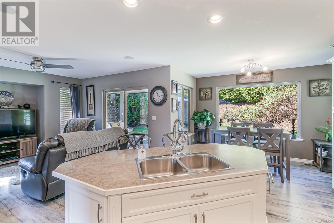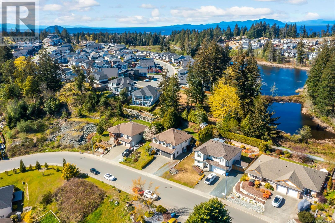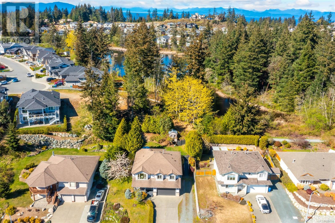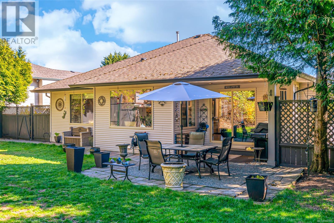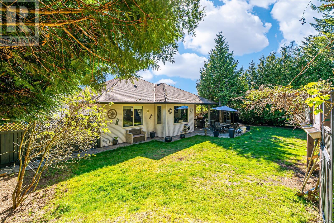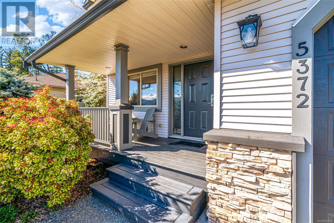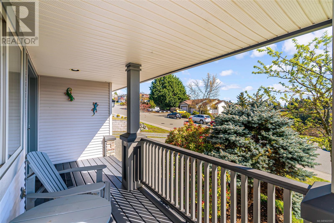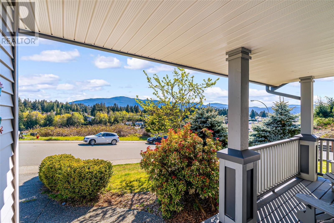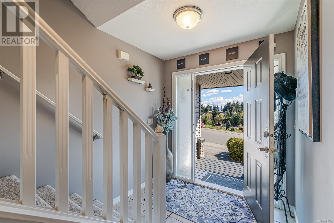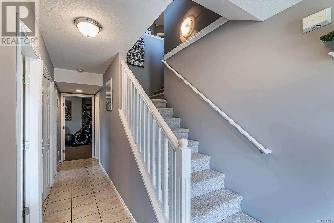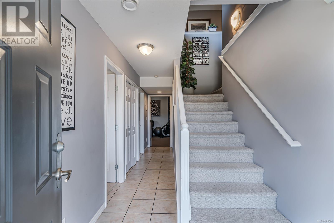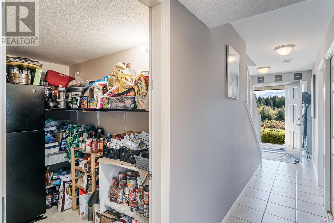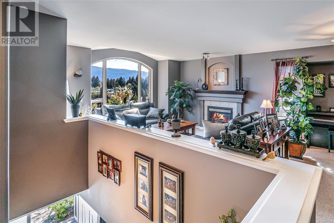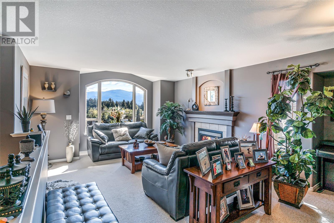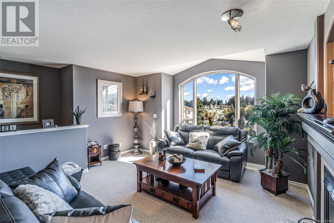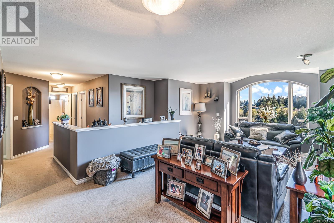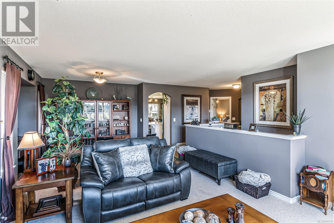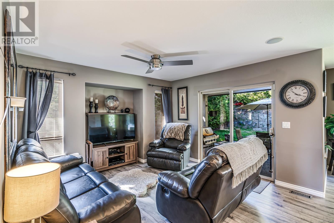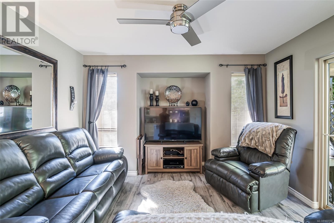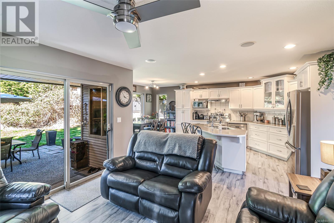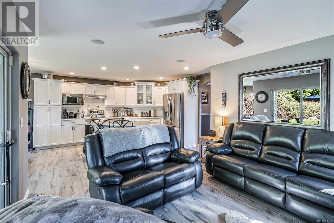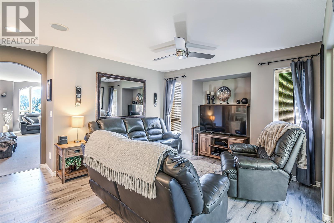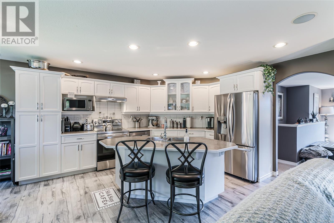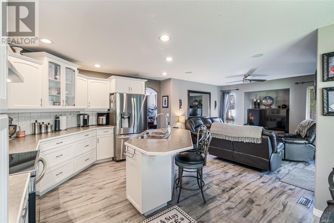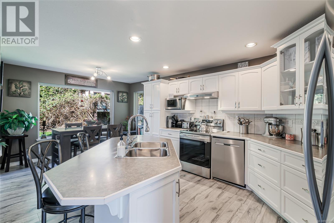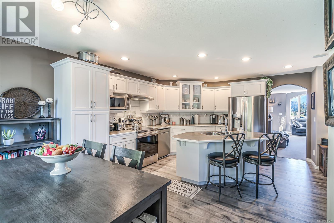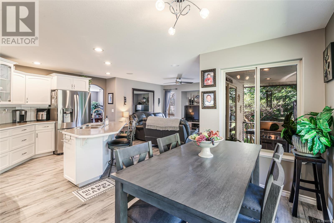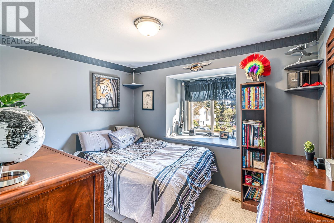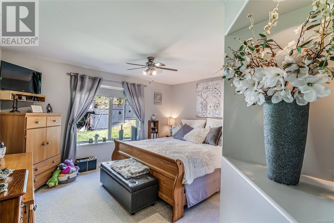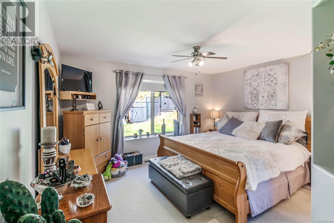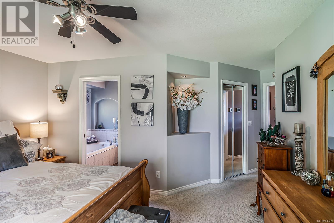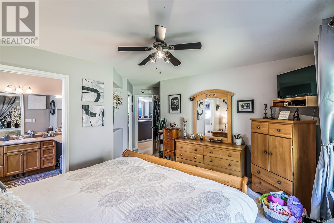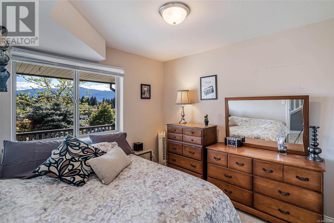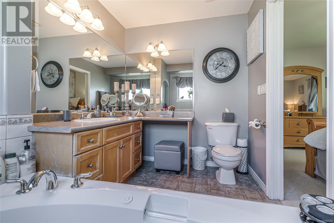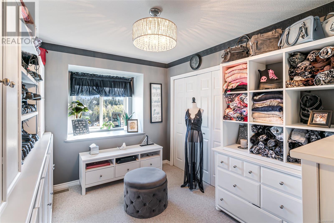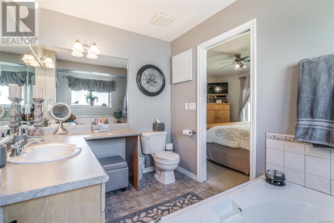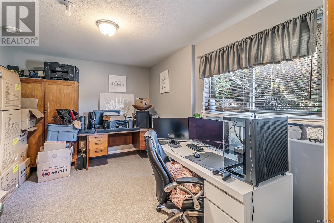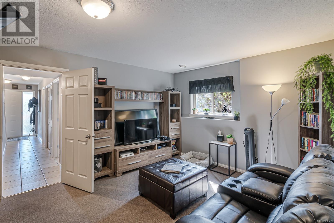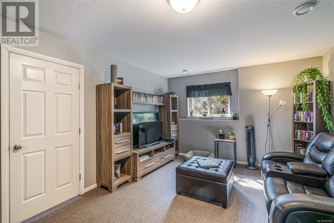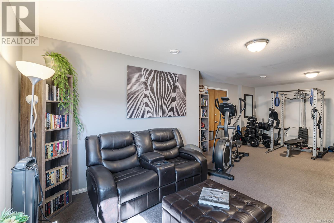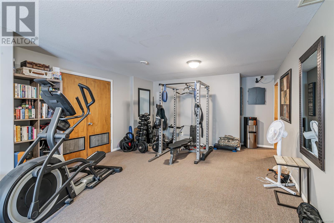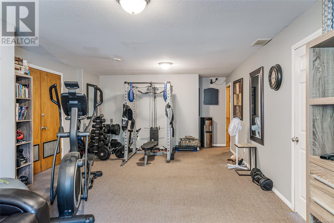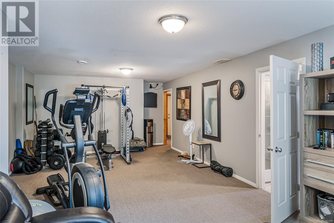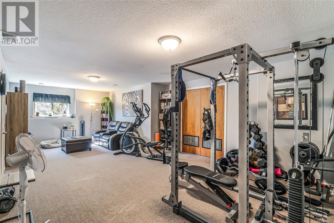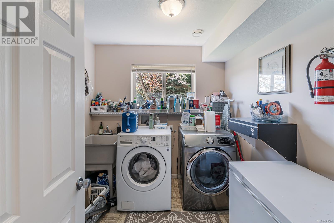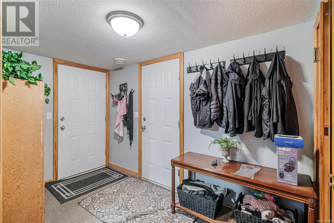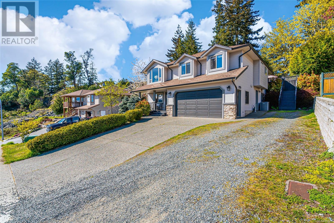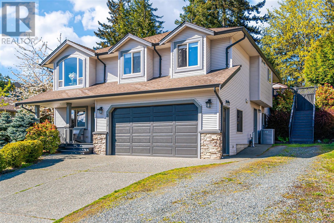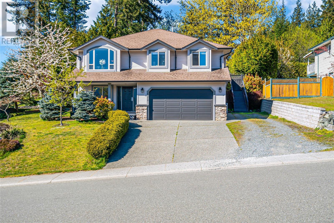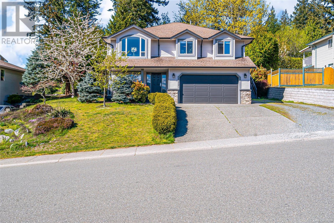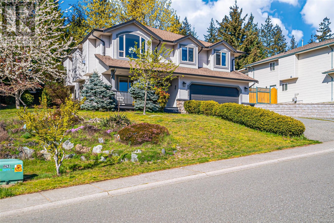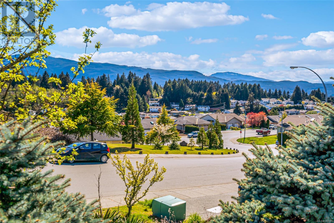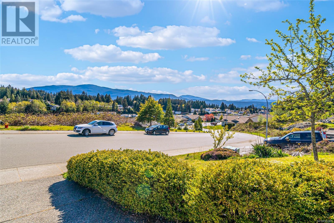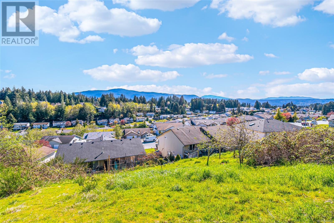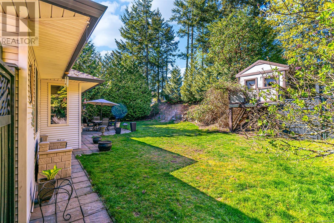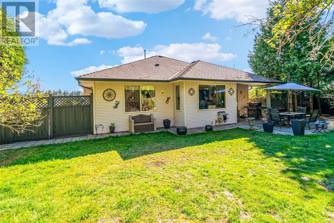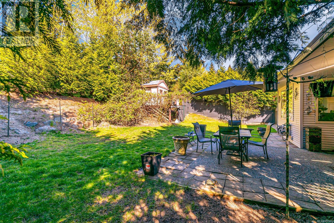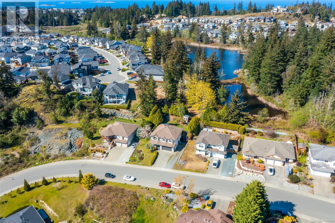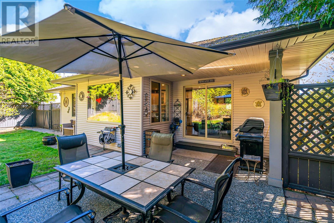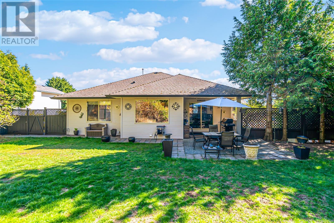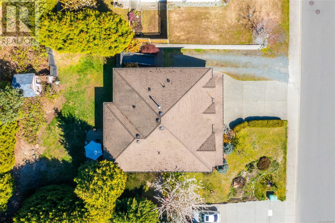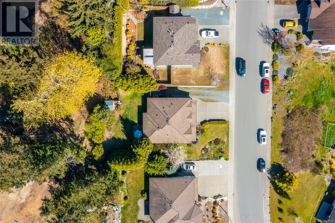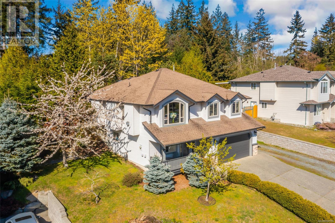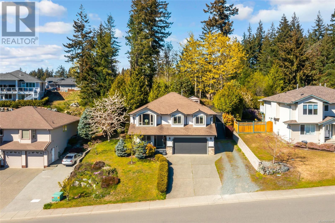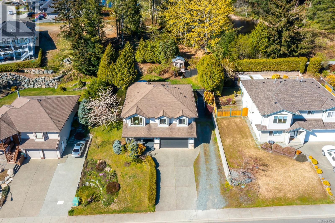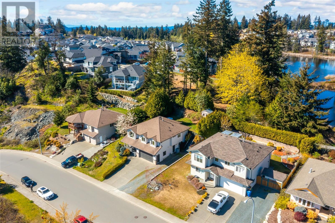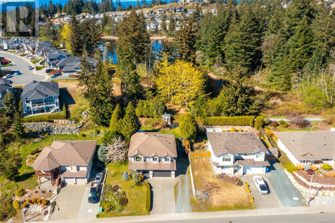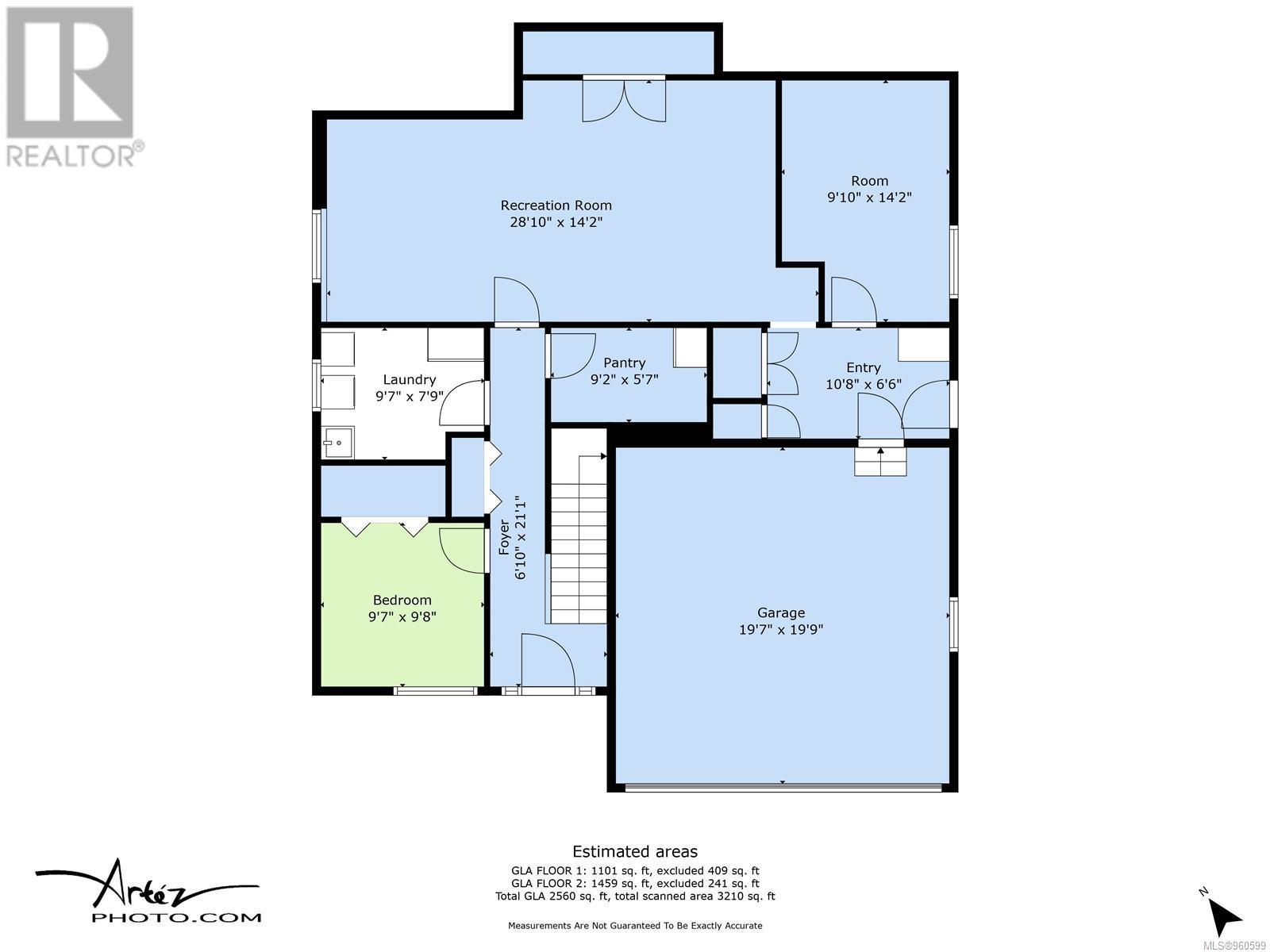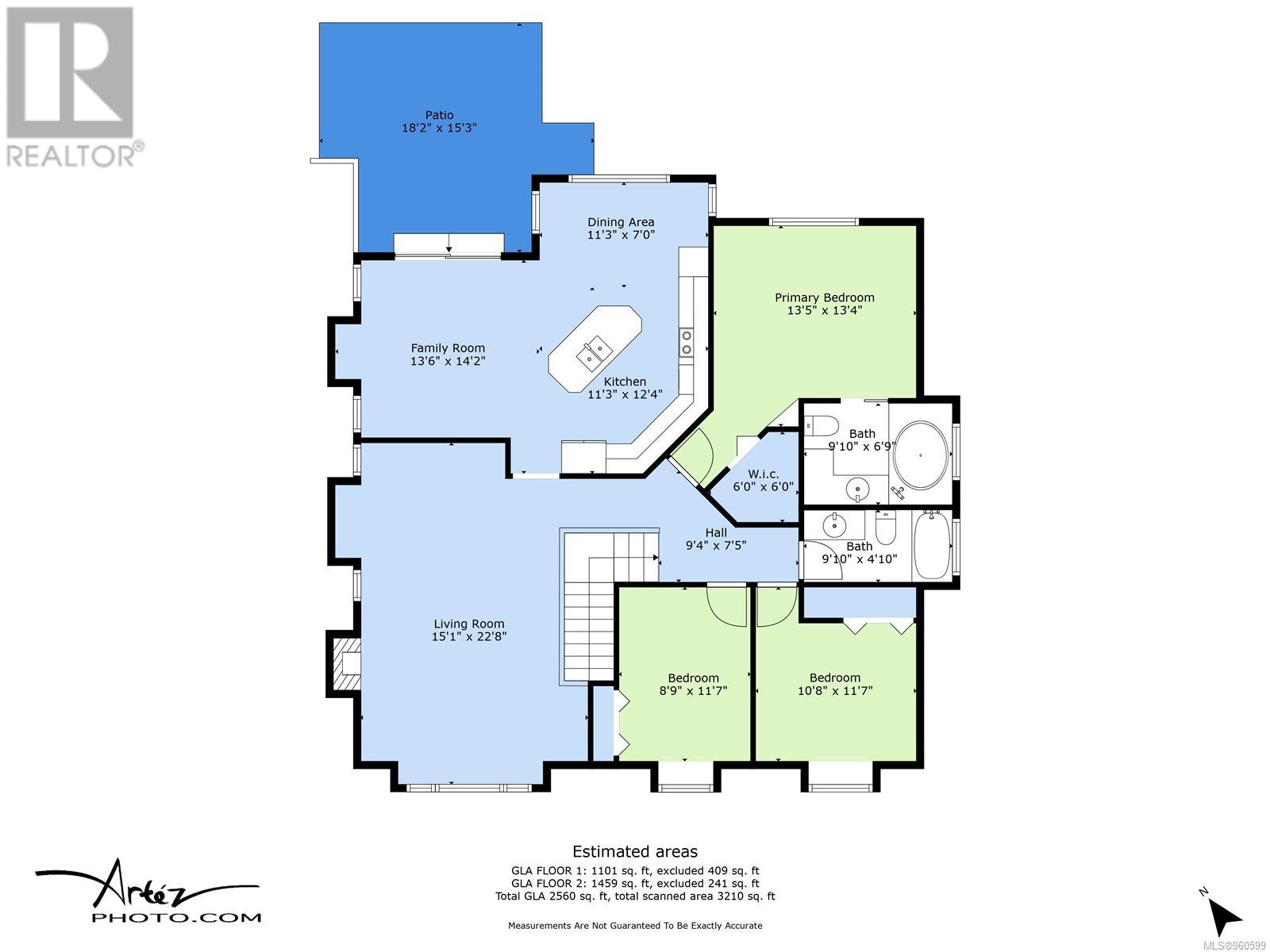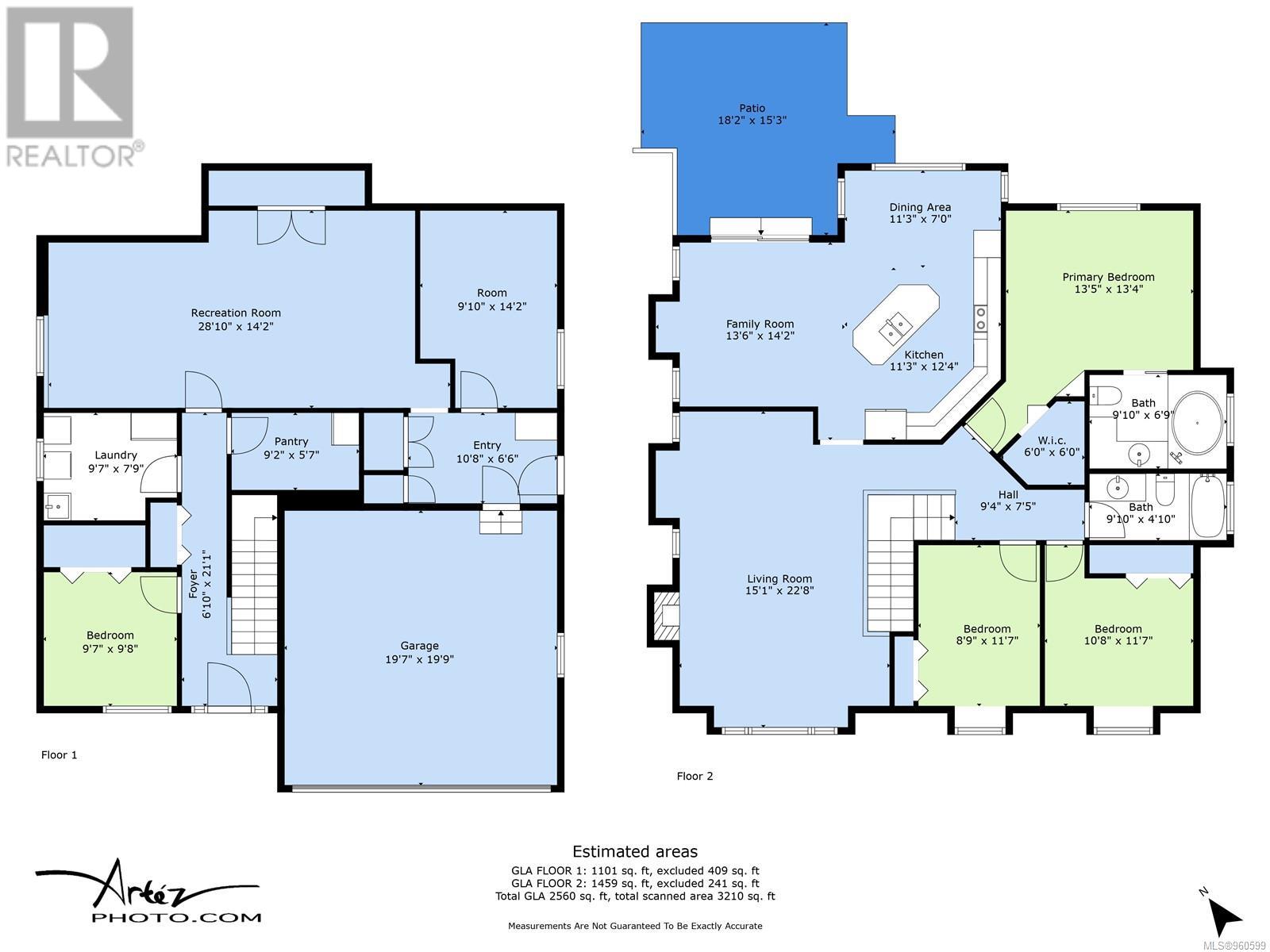5372 Colbourne Dr Nanaimo, British Columbia V9T 6N5
$929,900
Welcome to this stunning property which offers an unparalleled blend of natural beauty and modern convenience. Nestled near amenities, you'll enjoy easy access to shops, restaurants, hiking trails and more. Entertain with ease in the spacious rec room, complete with storage for all your outdoor gear, rv parking & two separate living spaces provide ample room for guests. The updated kitchen and flooring add contemporary flair, while a storage room, plumbed for a third bathroom, offers versatility and potential. Stay comfortable year-round with a newer hot water tank, furnace, and heat pump. Retreat to the private backyard oasis, perfect for quiet evenings or lively gatherings. With four bedrooms, a den, two bathrooms, and 2560 sqft of living space, this mountain haven is ready to welcome you home. Measurements are approximate, verify if important. (id:32872)
Property Details
| MLS® Number | 960599 |
| Property Type | Single Family |
| Neigbourhood | Uplands |
| Features | Other |
| Parking Space Total | 5 |
| Plan | Vip71573 |
| Structure | Patio(s) |
| View Type | Mountain View |
Building
| Bathroom Total | 2 |
| Bedrooms Total | 4 |
| Constructed Date | 2002 |
| Cooling Type | Air Conditioned |
| Fireplace Present | Yes |
| Fireplace Total | 1 |
| Heating Type | Forced Air |
| Size Interior | 3210 Sqft |
| Total Finished Area | 2560 Sqft |
| Type | House |
Land
| Access Type | Road Access |
| Acreage | No |
| Size Irregular | 7538 |
| Size Total | 7538 Sqft |
| Size Total Text | 7538 Sqft |
| Zoning Description | R1 |
| Zoning Type | Residential |
Rooms
| Level | Type | Length | Width | Dimensions |
|---|---|---|---|---|
| Lower Level | Entrance | 10'8 x 6'6 | ||
| Lower Level | Den | 9'10 x 14'2 | ||
| Lower Level | Recreation Room | 28'10 x 14'2 | ||
| Lower Level | Pantry | 9'2 x 5'7 | ||
| Lower Level | Laundry Room | 9'7 x 7'9 | ||
| Lower Level | Bedroom | 9'7 x 9'8 | ||
| Lower Level | Entrance | 6'10 x 21'1 | ||
| Main Level | Bathroom | 4-Piece | ||
| Main Level | Bathroom | 4-Piece | ||
| Main Level | Bedroom | 10'8 x 11'7 | ||
| Main Level | Bedroom | 8'9 x 11'7 | ||
| Main Level | Primary Bedroom | 13'5 x 13'4 | ||
| Main Level | Patio | 18'2 x 15'3 | ||
| Main Level | Other | 9'4 x 7'5 | ||
| Main Level | Kitchen | 11'3 x 12'4 | ||
| Main Level | Dining Room | 11'3 x 7'0 | ||
| Main Level | Family Room | 13'6 x 14'2 | ||
| Main Level | Living Room | 15'1 x 22'8 |
https://www.realtor.ca/real-estate/26784355/5372-colbourne-dr-nanaimo-uplands
Interested?
Contact us for more information
Jessica Venables
#2 - 3179 Barons Rd
Nanaimo, British Columbia V9T 5W5
(833) 817-6506
(866) 253-9200
www.exprealty.ca/
Jason Simard
Personal Real Estate Corporation
www.simsrealestate.ca/
https://www.facebook.com/simsrealestate.ca/
#2 - 3179 Barons Rd
Nanaimo, British Columbia V9T 5W5
(833) 817-6506
(866) 253-9200
www.exprealty.ca/


