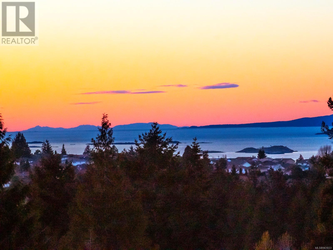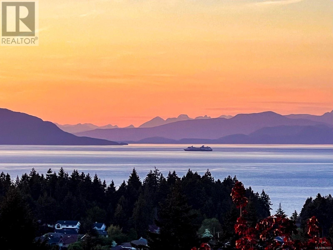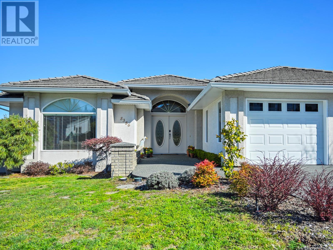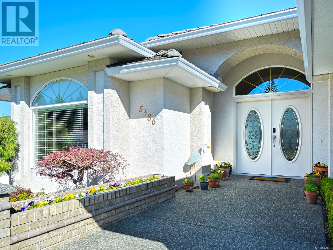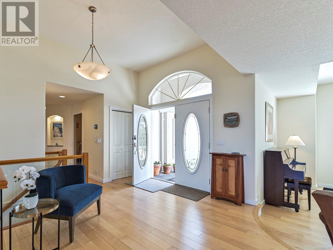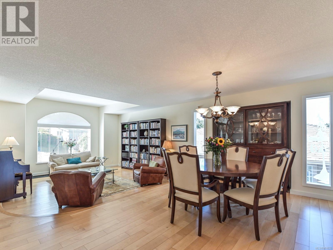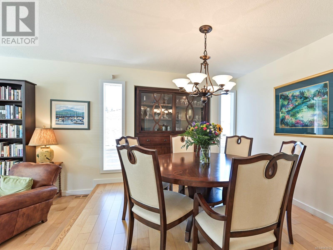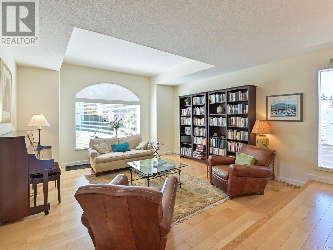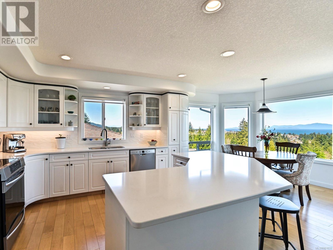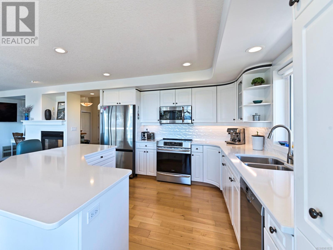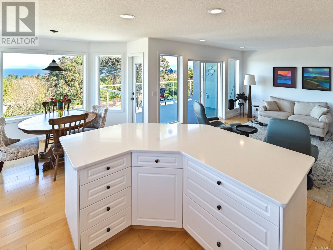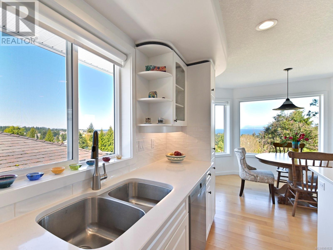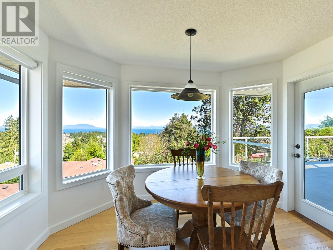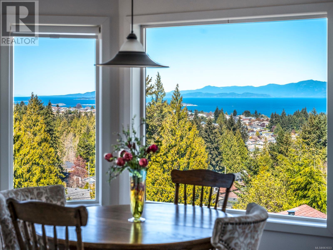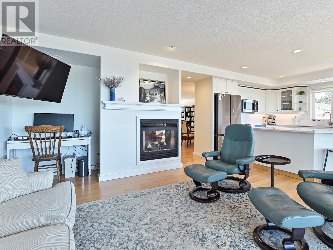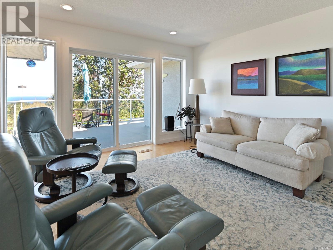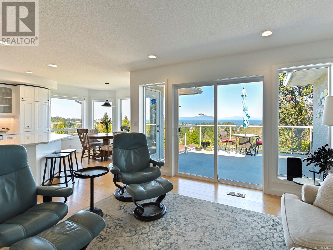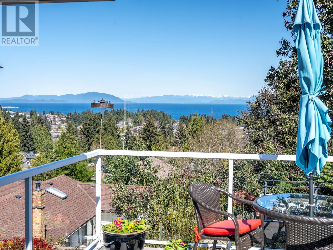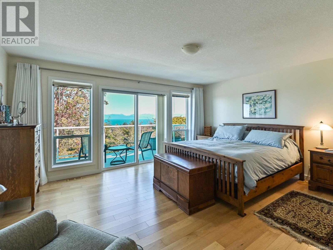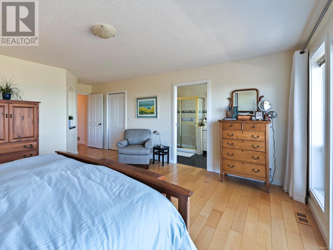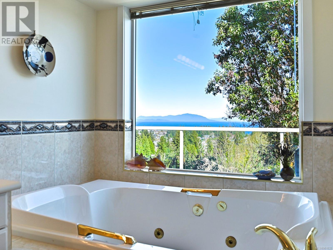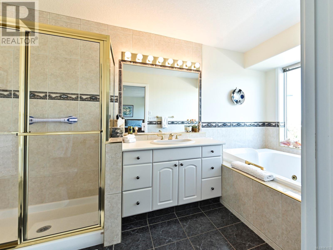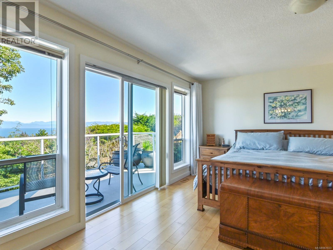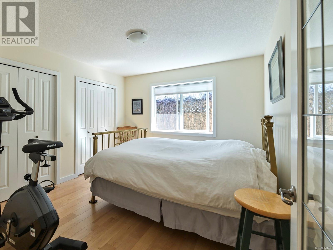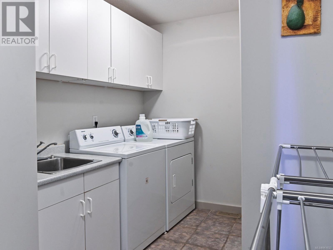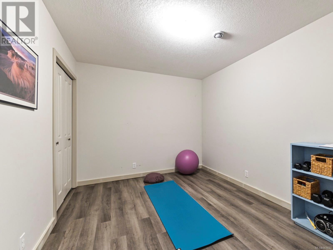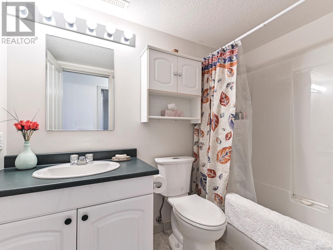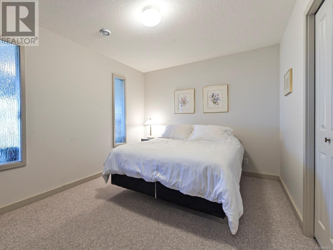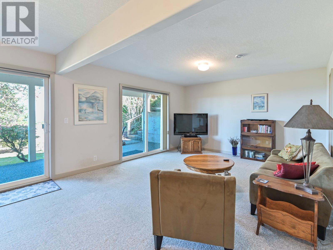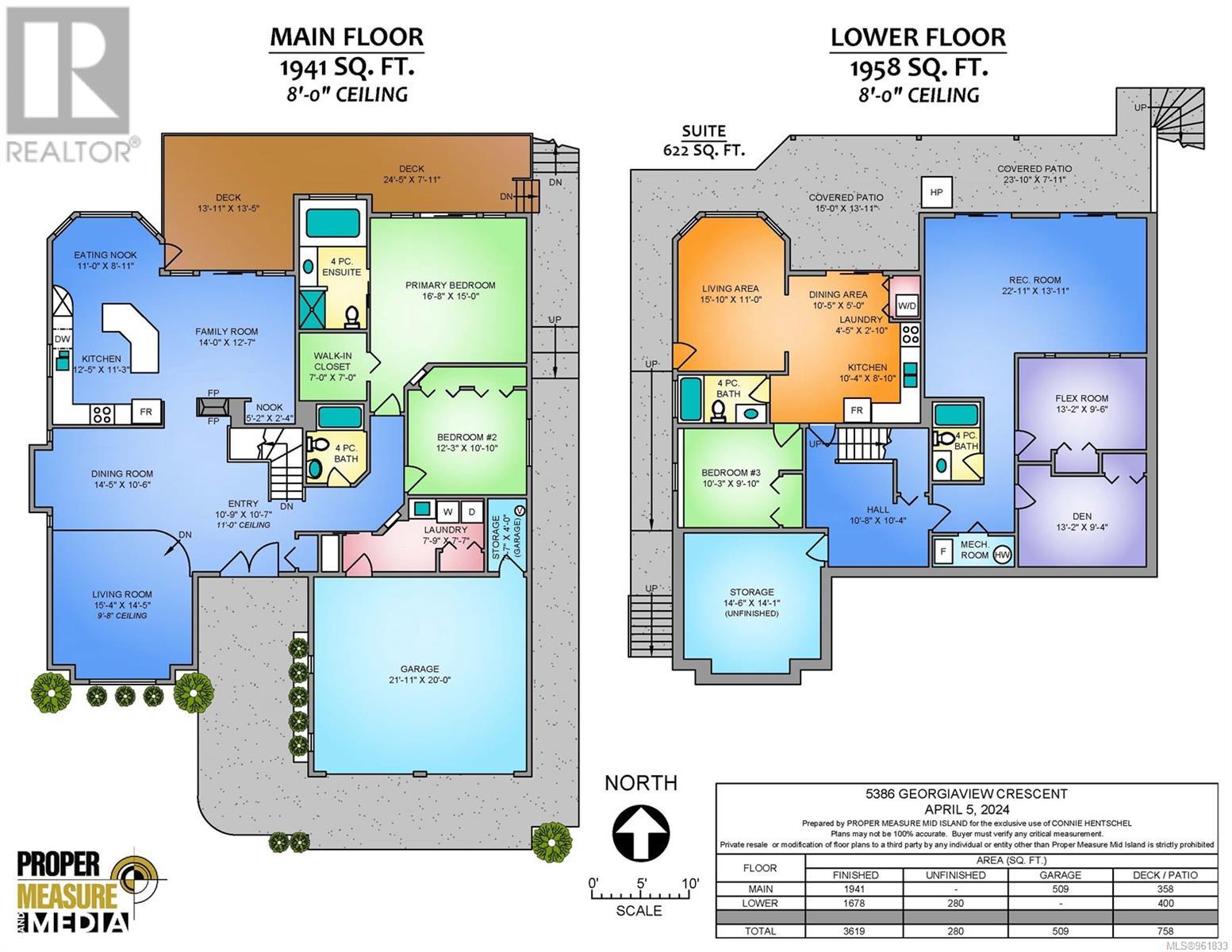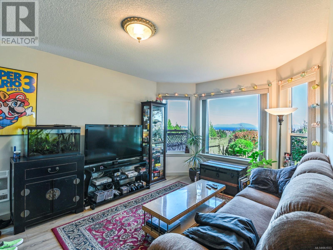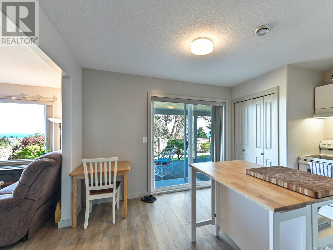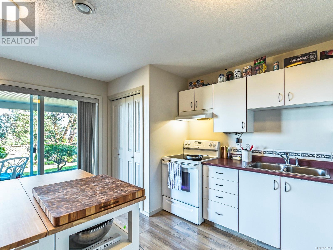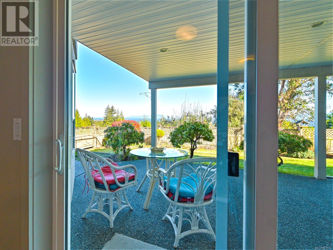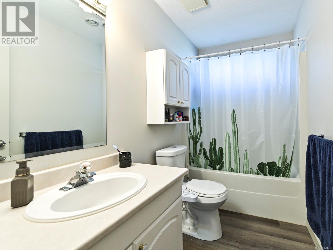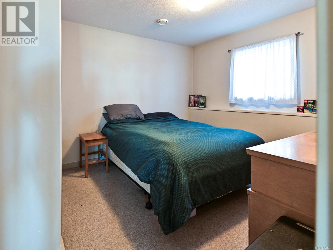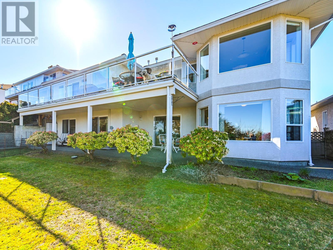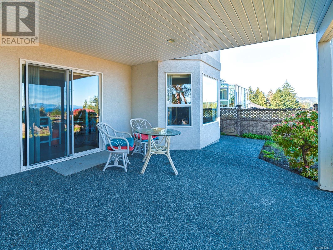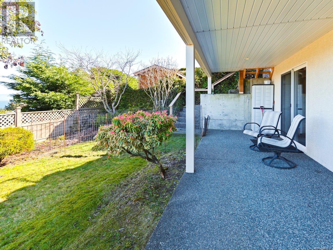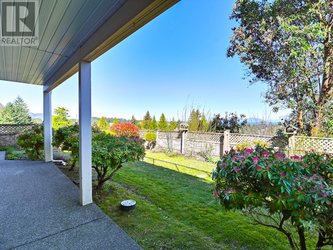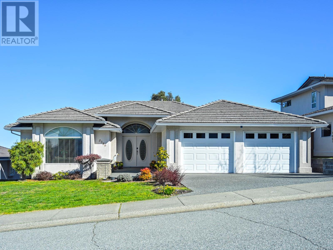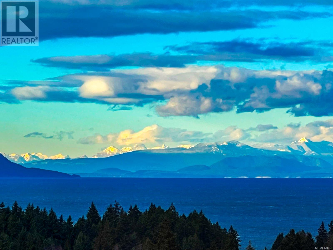5386 Georgiaview Cres Nanaimo, British Columbia V9T 5Z6
$1,358,000
Experience breathtaking ocean and coastal mountain views! This is the best of West Coast living, boasting main level entry living with captivating vistas from the kitchen, family room, and primary bedroom. Beautiful hardwood floors welcome you as you step through the double front doors. This custom floor plan offers a spacious open flow, yet creatively defines the different living areas. The bright and spacious kitchen beckons with new quartz counters, large central island, beautiful backsplash and gleaming stainless steel appliances, making meal preparation a joy. Adjacent, the cozy family room beckons with sliding doors to the deck and a gas fireplace, perfect for unwinding on chilly evenings and watching the sunset sky. The expansive primary bedroom is a retreat in itself, featuring a walk in closet and large ensuite with soaker jetted tub and separate shower, picturesque view as well as sliding door access to the deck. Venture downstairs to find a large rec room, offering sliding doors onto the lower patio and back yard, all while still enjoying a nice ocean view. Additionally, a bedroom, bathroom, workout room, and generous storage room complete this part of the lower level, providing ample space for your lifestyle needs. For added convenience, a completley separate lovely one-bedroom ocean view in-law suite is also on the lower level, ensuring both privacy and versatility for guests or extended family members. Located within walking distance to excellent elementary and secondary schools and just a 5-minute drive from all the amenities of the north end. Start your day right with morning coffee in the breakfast nook, overlooking the breathtaking Georgia Strait, setting the tone for a serene and fulfilling day ahead. Embrace a carefree lifestyle with a new heat pump in 2022 and a fairly low-maintenance yard on a quiet street in a highly desirable neighborhood. Don't miss the opportunity to make this your forever home (id:32872)
Property Details
| MLS® Number | 961833 |
| Property Type | Single Family |
| Neigbourhood | North Nanaimo |
| Features | Central Location, Hillside, Southern Exposure, Other |
| Parking Space Total | 4 |
| View Type | Mountain View, Ocean View |
Building
| Bathroom Total | 4 |
| Bedrooms Total | 4 |
| Constructed Date | 1999 |
| Cooling Type | Air Conditioned |
| Fireplace Present | Yes |
| Fireplace Total | 1 |
| Heating Fuel | Electric |
| Heating Type | Forced Air, Heat Pump |
| Size Interior | 3899 Sqft |
| Total Finished Area | 3619 Sqft |
| Type | House |
Parking
| Garage |
Land
| Access Type | Road Access |
| Acreage | No |
| Size Irregular | 6469 |
| Size Total | 6469 Sqft |
| Size Total Text | 6469 Sqft |
| Zoning Description | R1 |
| Zoning Type | Residential |
Rooms
| Level | Type | Length | Width | Dimensions |
|---|---|---|---|---|
| Lower Level | Recreation Room | 22'11 x 13'11 | ||
| Lower Level | Bathroom | 4-Piece | ||
| Lower Level | Storage | 14'6 x 14'1 | ||
| Lower Level | Hobby Room | 10'8 x 10'4 | ||
| Lower Level | Den | 13'2 x 9'4 | ||
| Lower Level | Bedroom | 13'2 x 9'6 | ||
| Main Level | Bathroom | 4-Piece | ||
| Main Level | Bedroom | 12'3 x 10'10 | ||
| Main Level | Ensuite | 4-Piece | ||
| Main Level | Primary Bedroom | 16'8 x 15'0 | ||
| Main Level | Laundry Room | 7'9 x 7'7 | ||
| Main Level | Dining Nook | 11'0 x 8'11 | ||
| Main Level | Kitchen | 12'5 x 11'3 | ||
| Main Level | Family Room | 14'0 x 12'7 | ||
| Main Level | Dining Room | 14'5 x 10'6 | ||
| Main Level | Living Room | 15'4 x 14'5 | ||
| Main Level | Entrance | 10'9 x 10'7 | ||
| Additional Accommodation | Bathroom | X | ||
| Additional Accommodation | Living Room | 15'10 x 11'0 | ||
| Additional Accommodation | Dining Room | 10'5 x 5'0 | ||
| Additional Accommodation | Kitchen | 10'4 x 8'10 | ||
| Additional Accommodation | Bedroom | 10'3 x 9'10 |
https://www.realtor.ca/real-estate/26808547/5386-georgiaview-cres-nanaimo-north-nanaimo
Interested?
Contact us for more information
Connie Hentschel
Personal Real Estate Corporation
www.conniehentschel.com/
#2 - 3179 Barons Rd
Nanaimo, British Columbia V9T 5W5
(833) 817-6506
(866) 253-9200
www.exprealty.ca/


