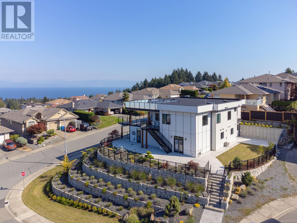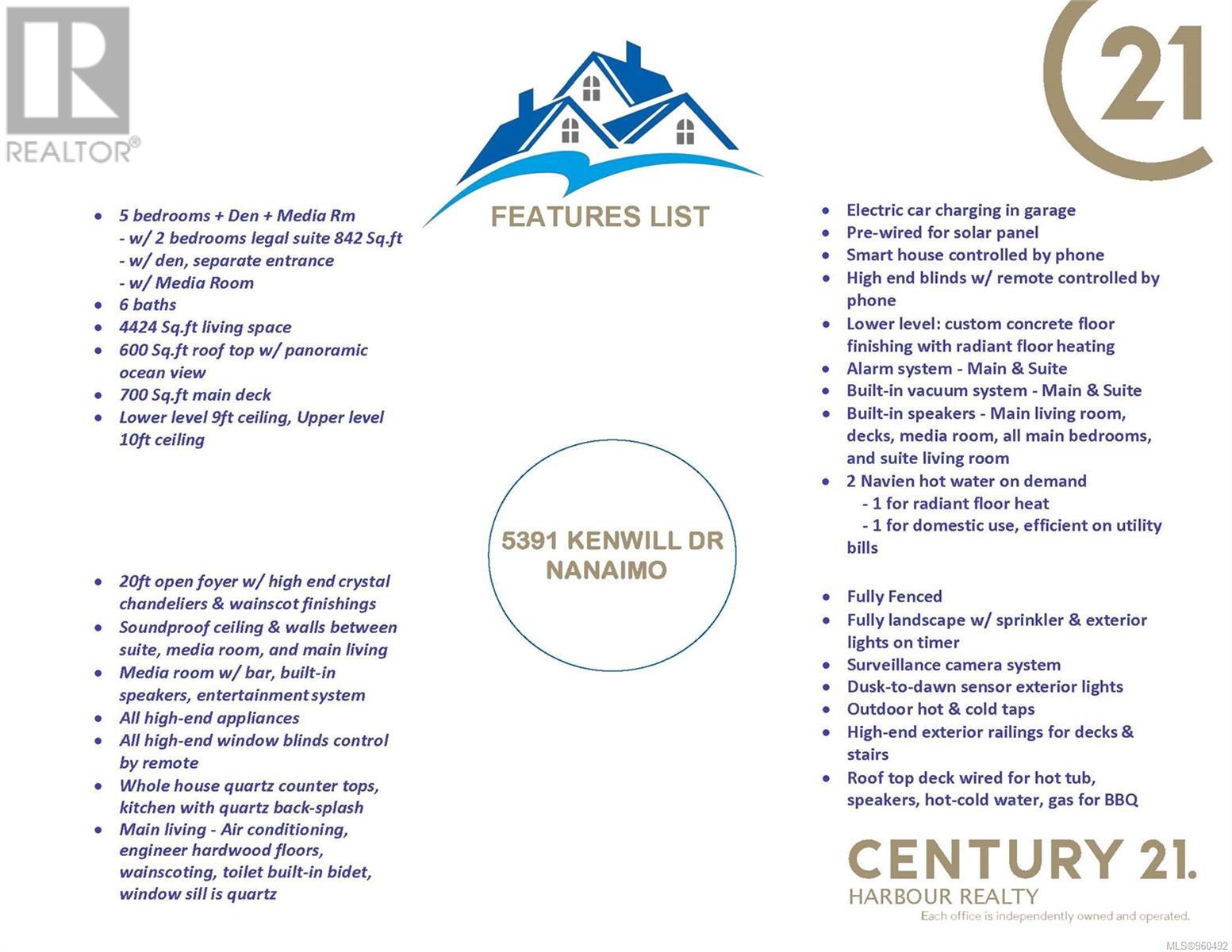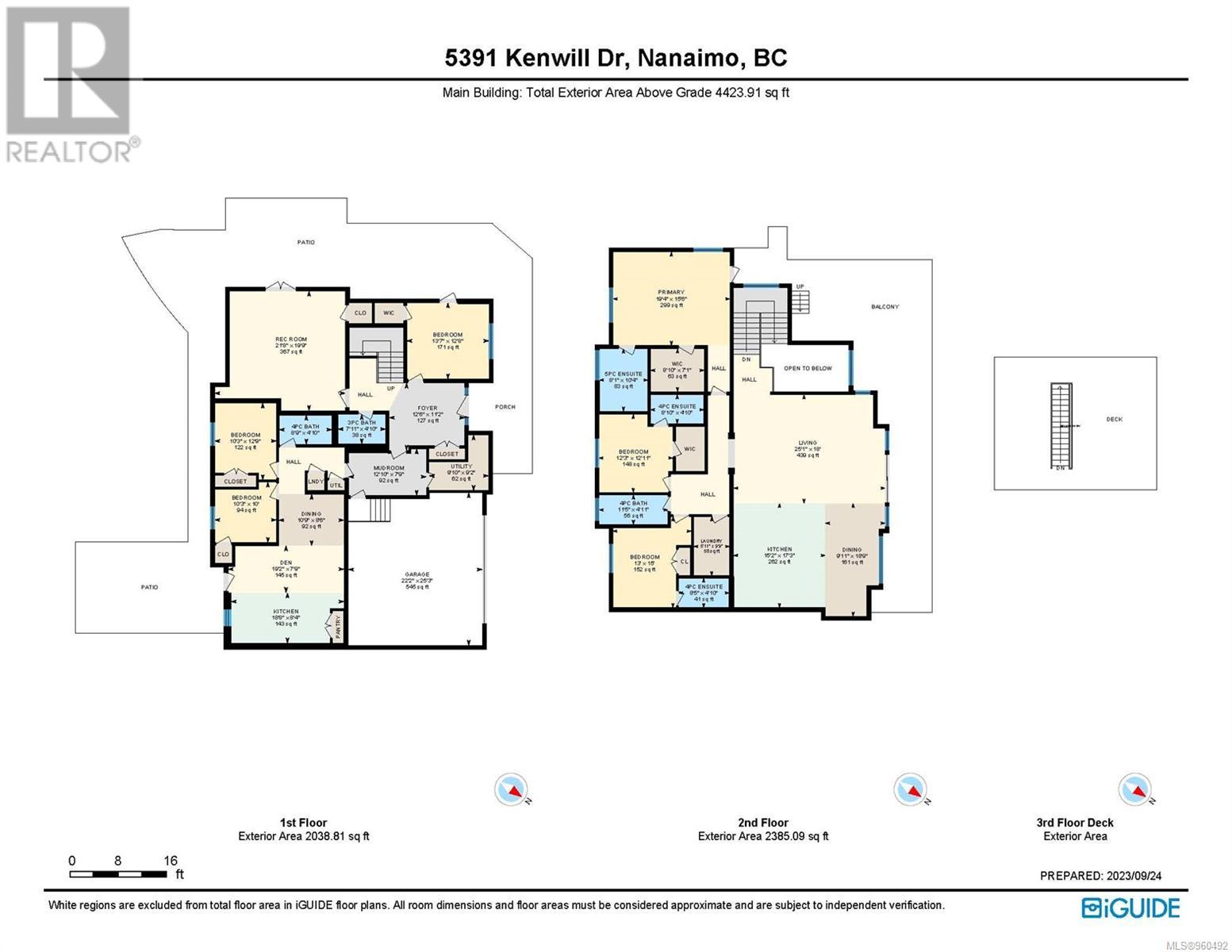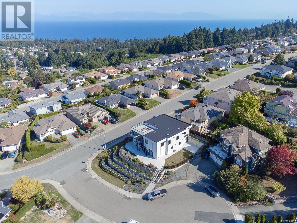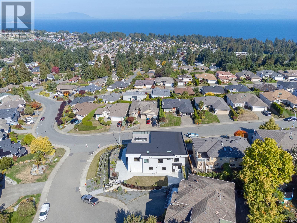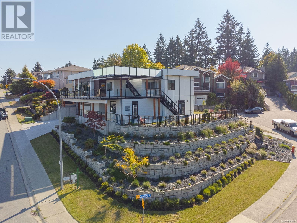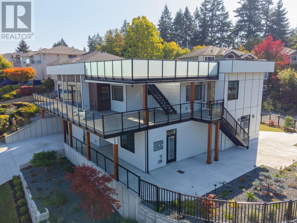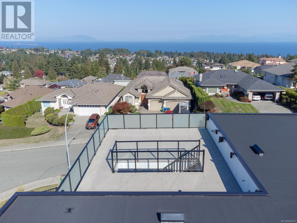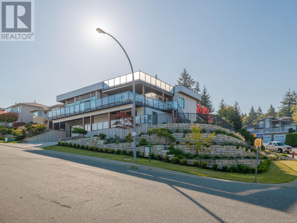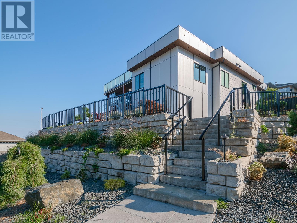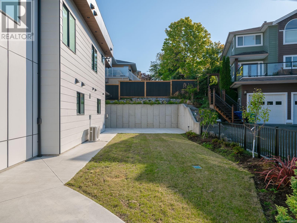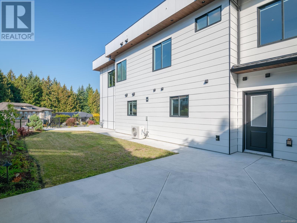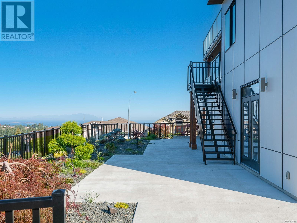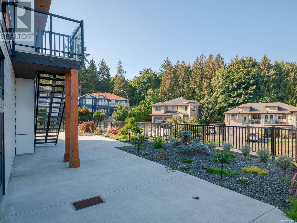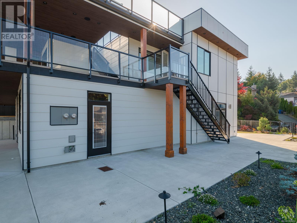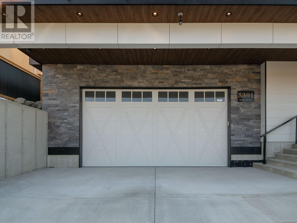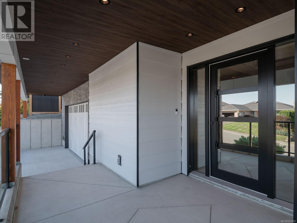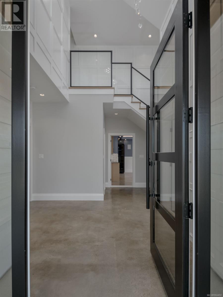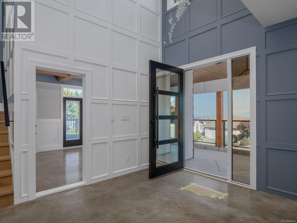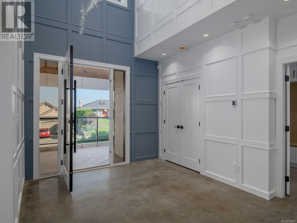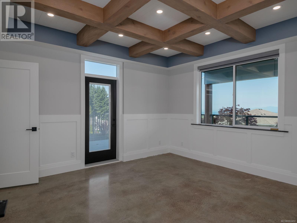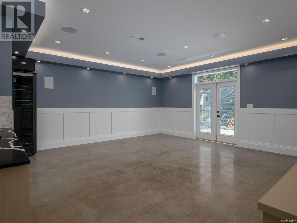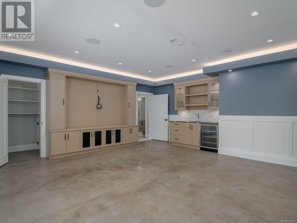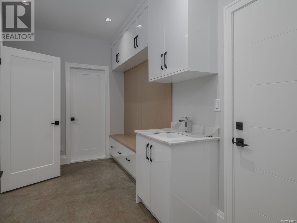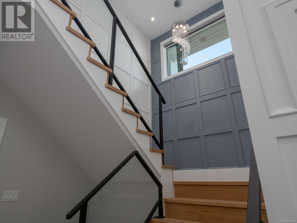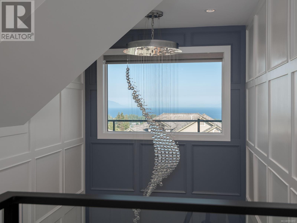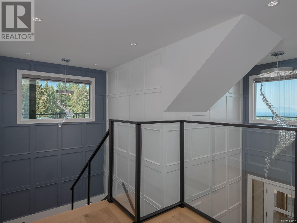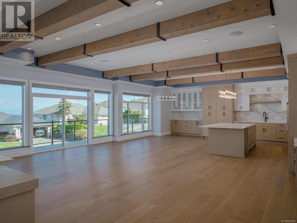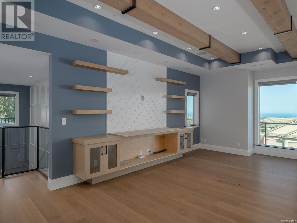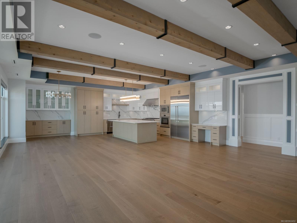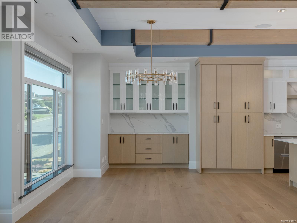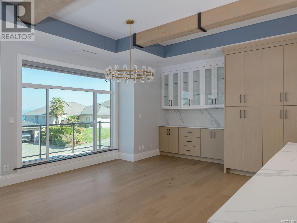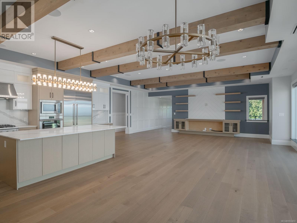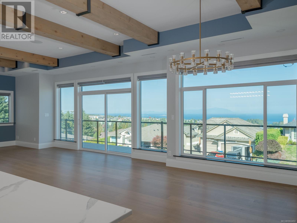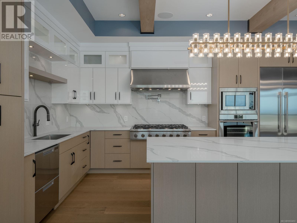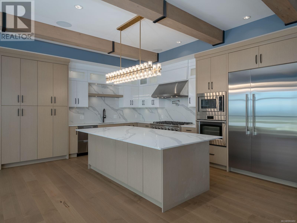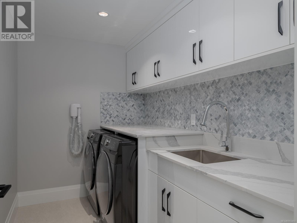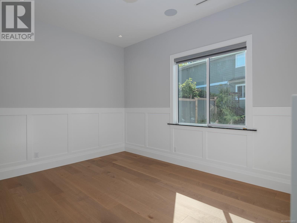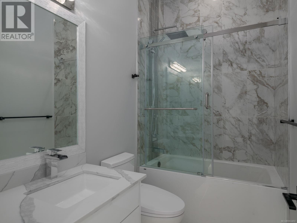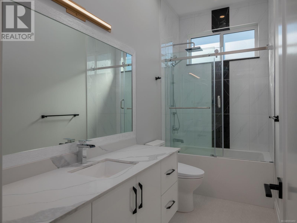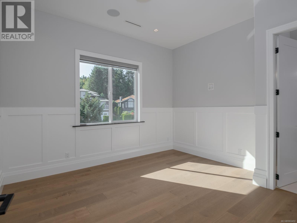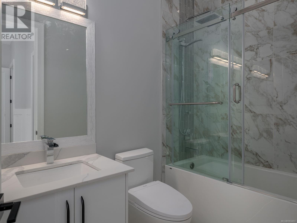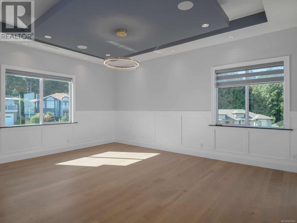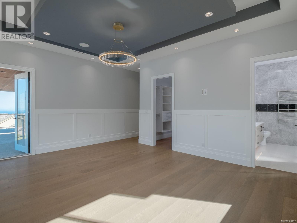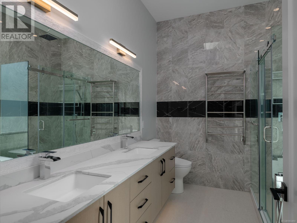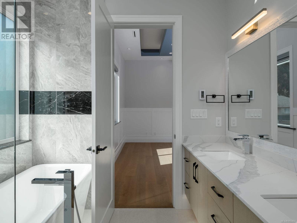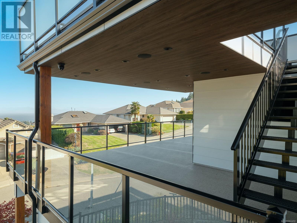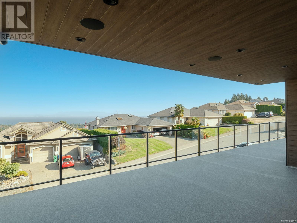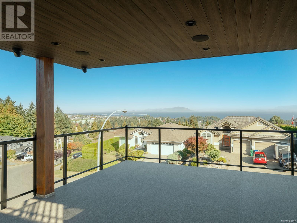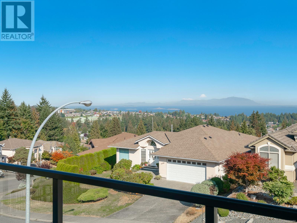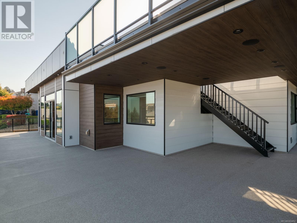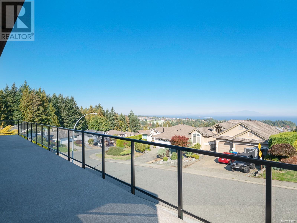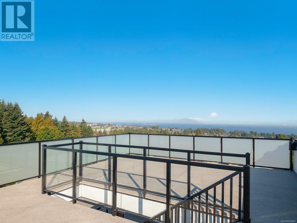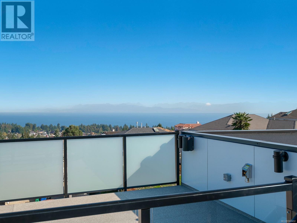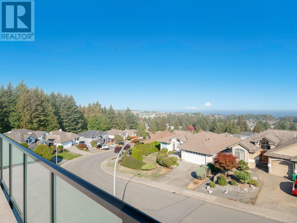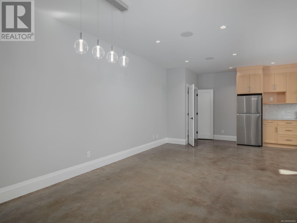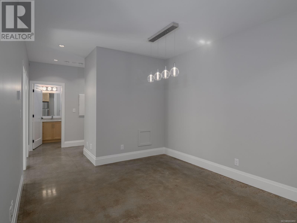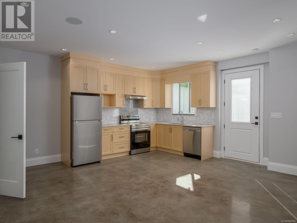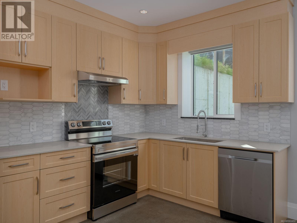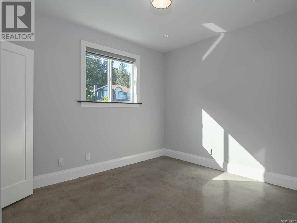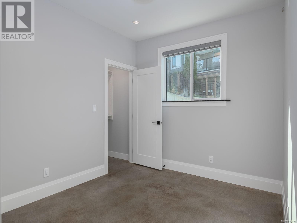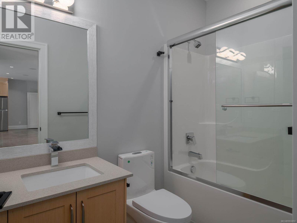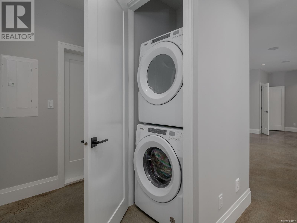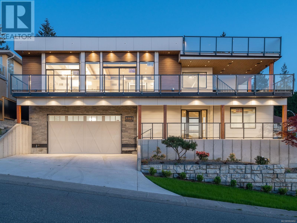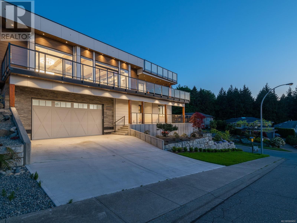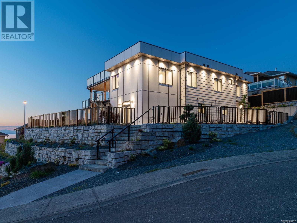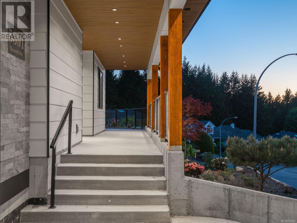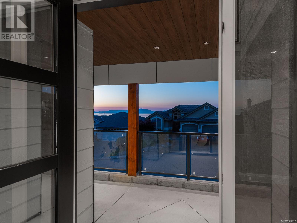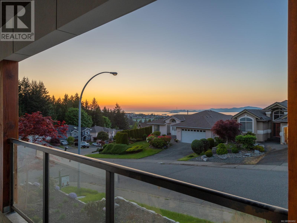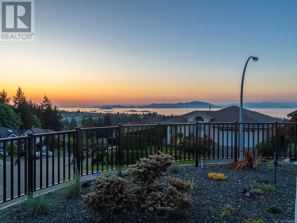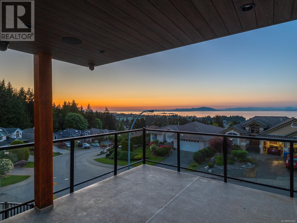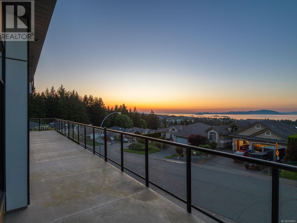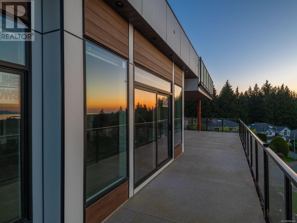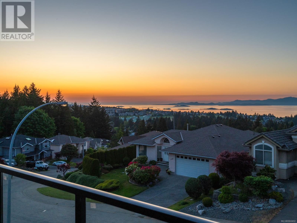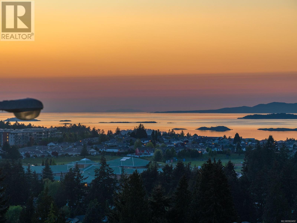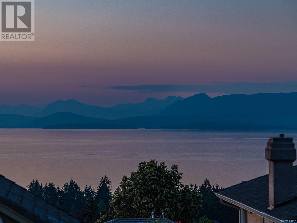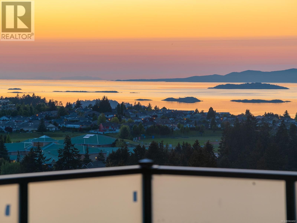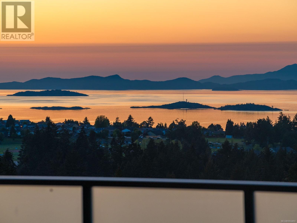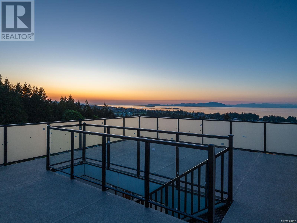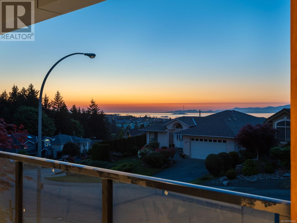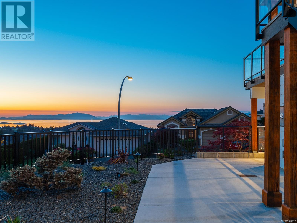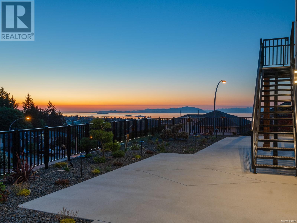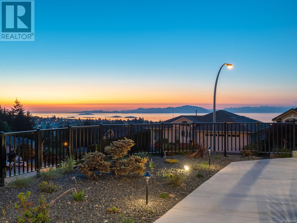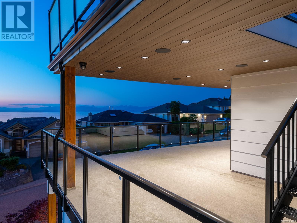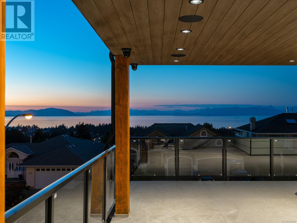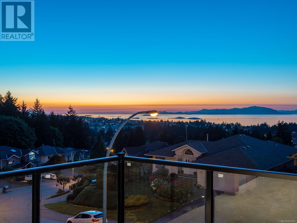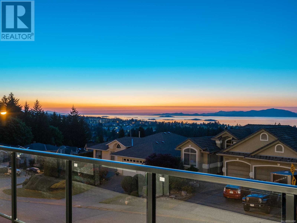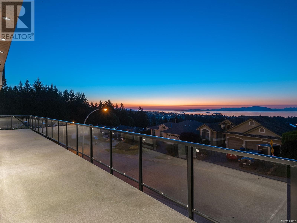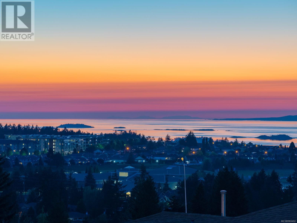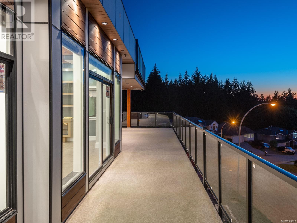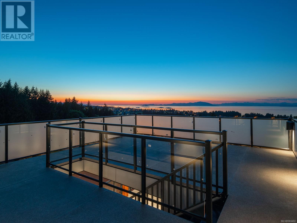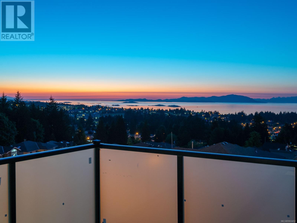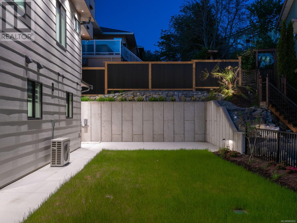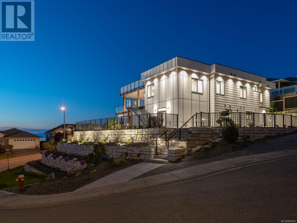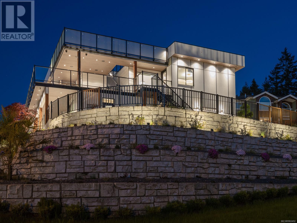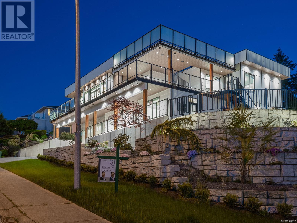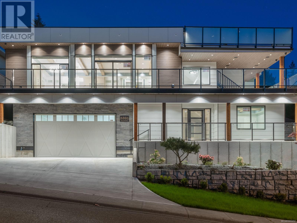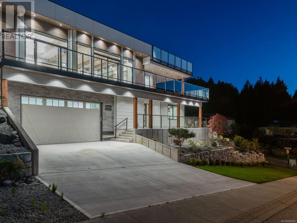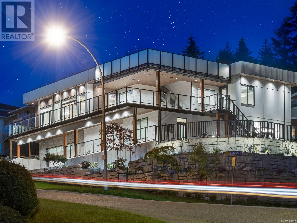5391 Kenwill Dr Nanaimo, British Columbia V9T 5Z9
$2,500,000
NO GST! Panoramic Ocean View Contemporary North Nanaimo Home Rooftop Patio and 2 Bdrms Legal Suite. This is a Smart Home being able to control the media room/lighting/thermostat/blinds from your phone. This home offers over 4300 sqft of living space with spectacular Wainscot Cathedral Entry way. The upper level with 10 ft ceiling cedar wrapped beams is the open concept of the massive living room, kitchen, and dining area that offers huge windows to the gorgeous view. Off the living room is the exit to the 700 sqft balcony leading to the 600 sqft rooftop patio great for entertainment. The rooftop patio has an unobstructed view of the ocean and mountains and is wired for hot tub, speakers, hot/cold water, and gas for the BBQ. Lower level offers radiant heated floors with custom concrete finishings throughout. Huge sound proof Media Room with wet bar and another bedroom/den. So much more that can't be describe in one whole paragraph please see supplements and photos for the features list. (id:32872)
Property Details
| MLS® Number | 960492 |
| Property Type | Single Family |
| Neigbourhood | North Nanaimo |
| Features | Central Location, Corner Site, Other |
| Parking Space Total | 4 |
| Plan | Vip53547 |
| View Type | Mountain View, Ocean View |
Building
| Bathroom Total | 6 |
| Bedrooms Total | 6 |
| Architectural Style | Contemporary |
| Constructed Date | 2023 |
| Cooling Type | Air Conditioned, Fully Air Conditioned |
| Fireplace Present | Yes |
| Fireplace Total | 1 |
| Heating Fuel | Natural Gas, Other |
| Heating Type | Heat Pump |
| Size Interior | 4969 Sqft |
| Total Finished Area | 4424 Sqft |
| Type | House |
Land
| Access Type | Road Access |
| Acreage | No |
| Size Irregular | 9505 |
| Size Total | 9505 Sqft |
| Size Total Text | 9505 Sqft |
| Zoning Description | R1 |
| Zoning Type | Residential |
Rooms
| Level | Type | Length | Width | Dimensions |
|---|---|---|---|---|
| Lower Level | Recreation Room | 21'8 x 19'9 | ||
| Lower Level | Utility Room | 9'10 x 9'2 | ||
| Lower Level | Bedroom | 13'7 x 12'8 | ||
| Lower Level | Bathroom | 3-Piece | ||
| Lower Level | Bedroom | 10'3 x 12'9 | ||
| Lower Level | Dining Room | 10'9 x 8'6 | ||
| Lower Level | Kitchen | 18'8 x 8'4 | ||
| Lower Level | Living Room | 19'2 x 7'9 | ||
| Lower Level | Bathroom | 4-Piece | ||
| Lower Level | Bedroom | 10'3 x 10'0 | ||
| Lower Level | Entrance | 12'6 x 11'2 | ||
| Main Level | Laundry Room | 9'9 x 5'11 | ||
| Main Level | Bathroom | 4-Piece | ||
| Main Level | Ensuite | 5-Piece | ||
| Main Level | Ensuite | 4-Piece | ||
| Main Level | Ensuite | 4-Piece | ||
| Main Level | Primary Bedroom | 15'6 x 19'4 | ||
| Main Level | Bedroom | 12'11 x 12'3 | ||
| Main Level | Bedroom | 15 ft | 13 ft | 15 ft x 13 ft |
| Main Level | Dining Room | 18'9 x 9'11 | ||
| Main Level | Kitchen | 17'3 x 15'2 | ||
| Main Level | Living Room | 18'0 x 25'1 |
https://www.realtor.ca/real-estate/26754306/5391-kenwill-dr-nanaimo-north-nanaimo
Interested?
Contact us for more information
Martin Dinh
Personal Real Estate Corporation
www.agentdinh.com/

1-3179 Barons Road
Nanaimo, British Columbia V9T 5W5
(250) 760-1066
(250) 760-1077
www.century21.ca/harbourrealty


