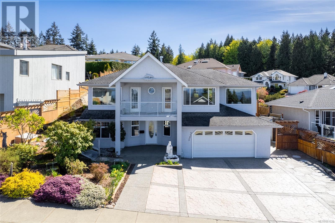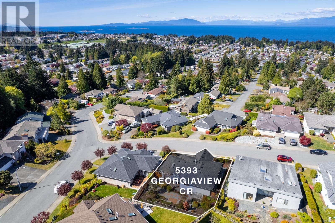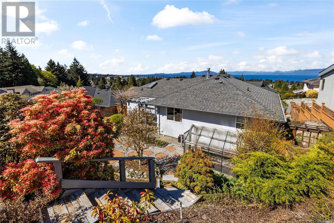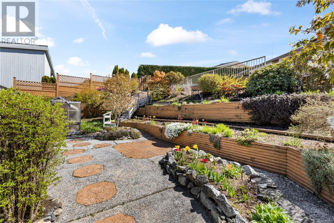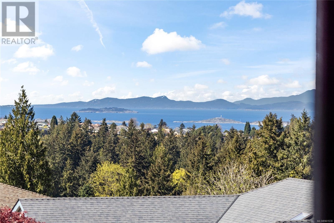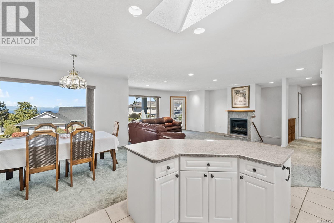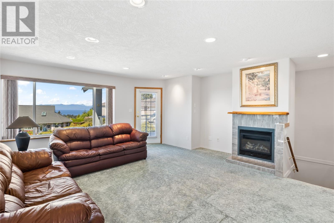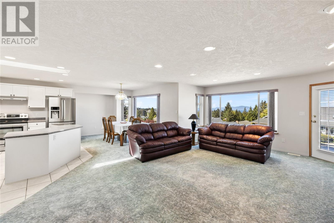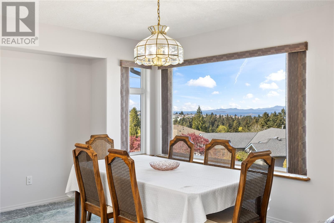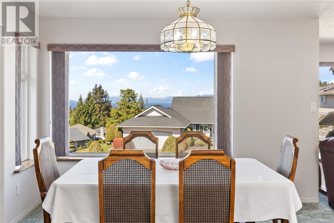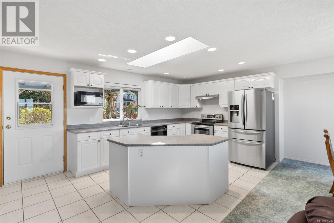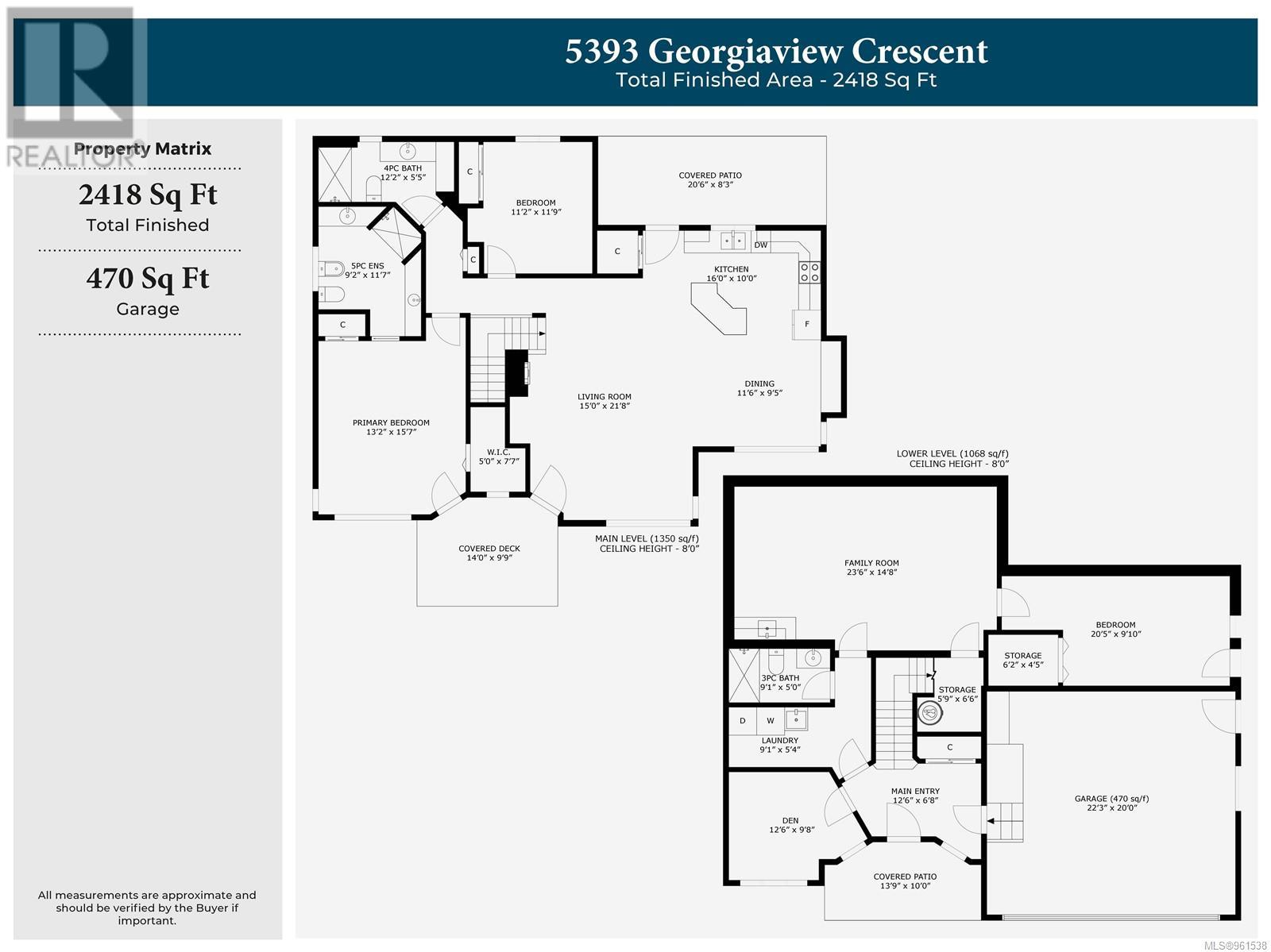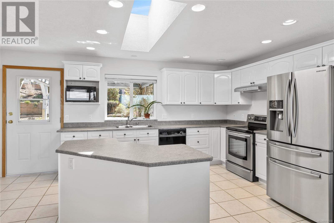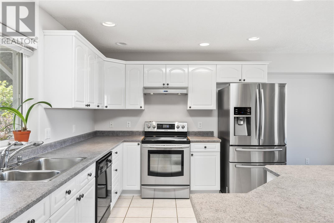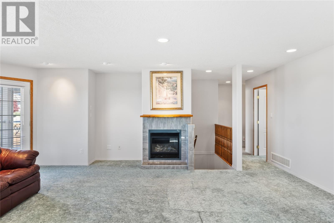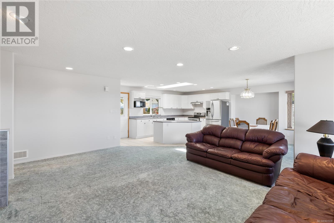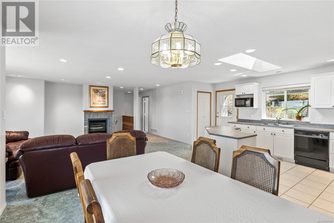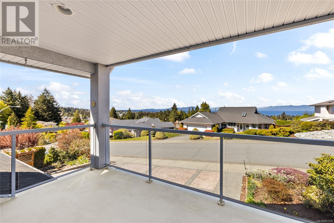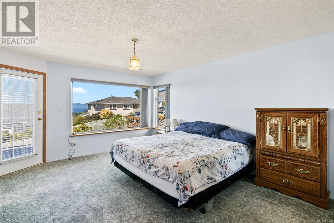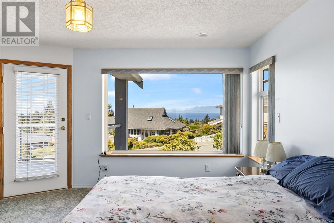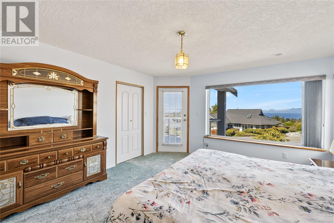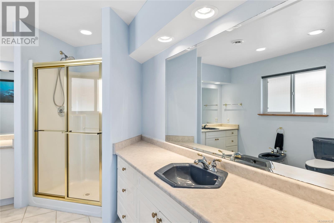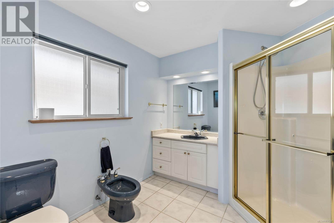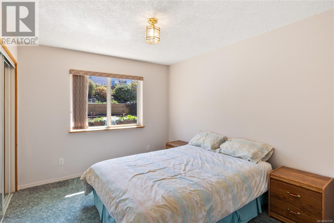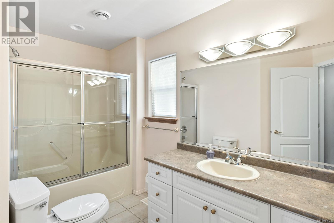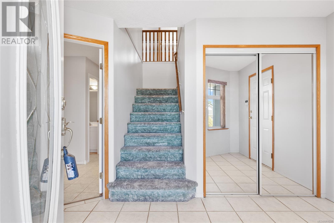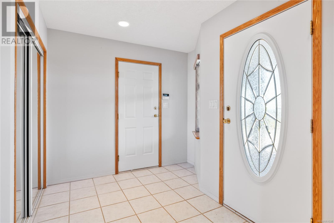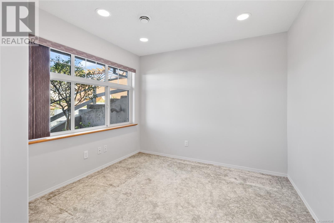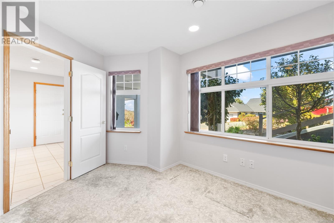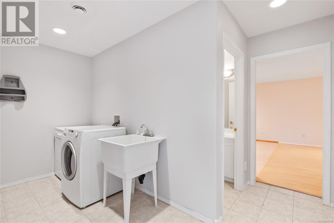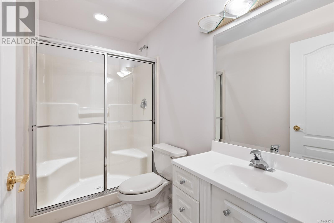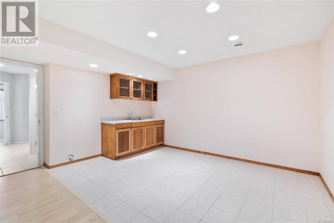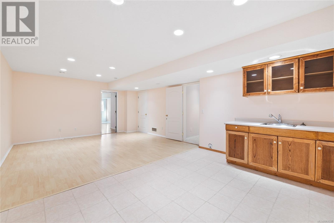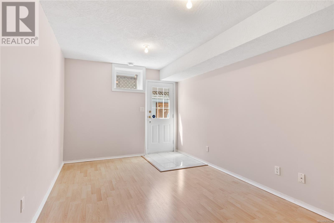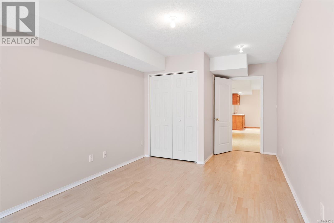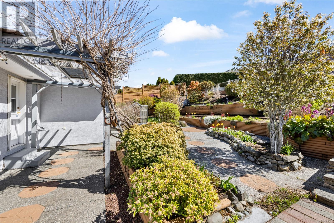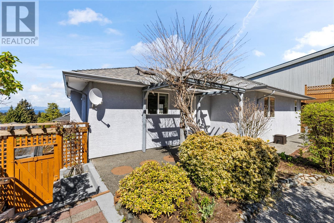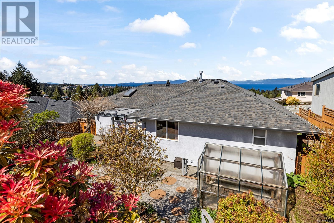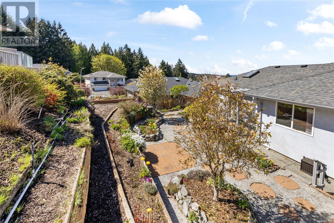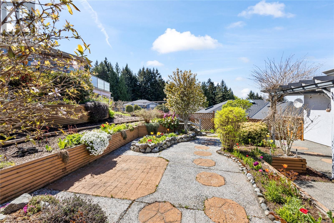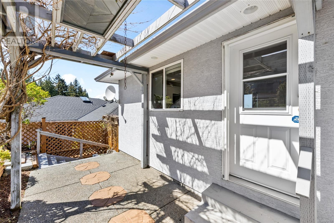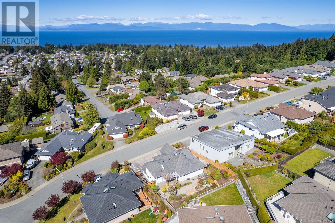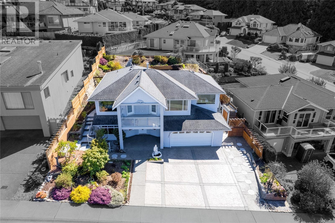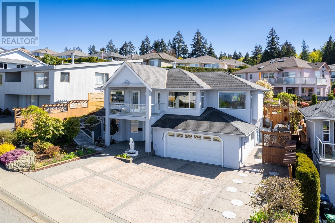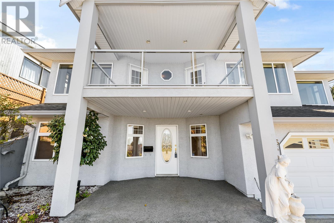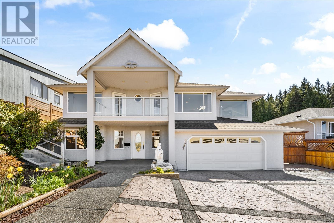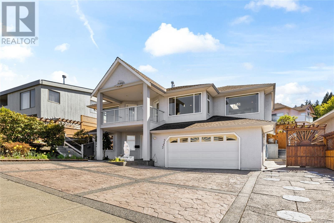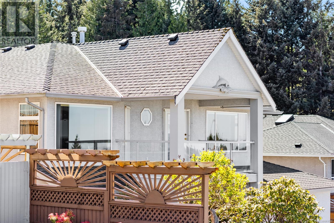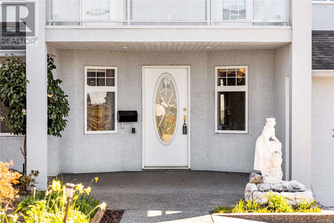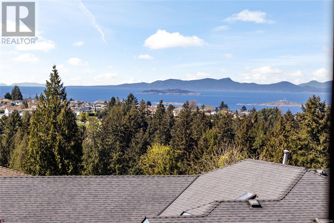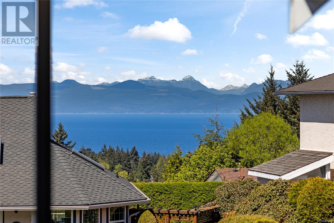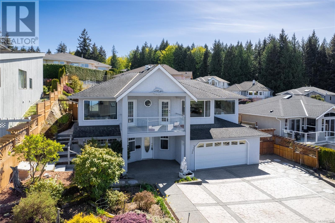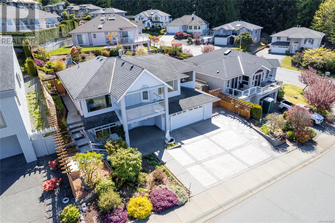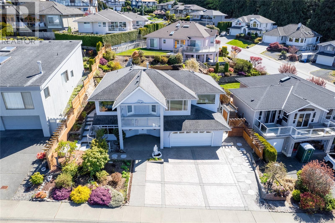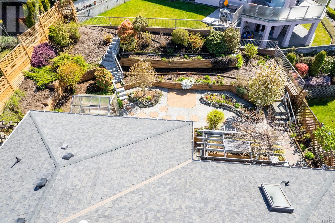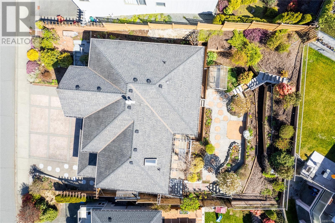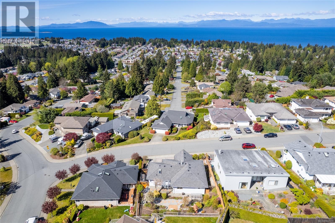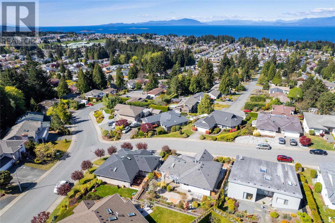5393 Georgiaview Cres Nanaimo, British Columbia V9T 5Z6
$983,000
This North Nanaimo three bedroom home takes in breathtaking ocean vistas extending from the Winchelsea Islands to mainland mountains. Inside, an open-concept design welcomes you, with a wall of windows in the living and dining areas framing the ocean panorama. A covered front deck also takes in the expansive views. The skylit kitchen boasts three appliances, centre island and pantry closet. Retreat to the primary suite, complete with walk-in closet and five-piece ensuite. The main level has direct access to the backyard where you can unwind amidst multiple patios surrounded by lush gardens. With a lower level boasting a den, bedroom and large family room, this home offers the space to suit your needs. Added features include a gas fireplace, gas BBQ hookup and irrigation system. A double garage and extra wide driveway provide abundant parking. For more info on this property see the 3D tour, video, and floor plan. All data and measurements are approx and must be verified if fundamental. (id:32872)
Property Details
| MLS® Number | 961538 |
| Property Type | Single Family |
| Neigbourhood | North Nanaimo |
| Features | Other |
| Parking Space Total | 3 |
| View Type | Mountain View, Ocean View |
Building
| Bathroom Total | 3 |
| Bedrooms Total | 3 |
| Constructed Date | 2002 |
| Cooling Type | None |
| Fireplace Present | Yes |
| Fireplace Total | 1 |
| Heating Fuel | Natural Gas |
| Heating Type | Forced Air |
| Size Interior | 2418 Sqft |
| Total Finished Area | 2418 Sqft |
| Type | House |
Land
| Acreage | No |
| Size Irregular | 6458 |
| Size Total | 6458 Sqft |
| Size Total Text | 6458 Sqft |
| Zoning Description | R1 |
| Zoning Type | Residential |
Rooms
| Level | Type | Length | Width | Dimensions |
|---|---|---|---|---|
| Lower Level | Bathroom | 3-Piece | ||
| Lower Level | Bedroom | 20'5 x 9'10 | ||
| Lower Level | Family Room | 23'6 x 14'8 | ||
| Lower Level | Laundry Room | 9'1 x 5'4 | ||
| Lower Level | Entrance | 12'6 x 6'8 | ||
| Lower Level | Den | 12'6 x 9'8 | ||
| Main Level | Bathroom | 4-Piece | ||
| Main Level | Bedroom | 11'2 x 11'9 | ||
| Main Level | Ensuite | 5-Piece | ||
| Main Level | Primary Bedroom | 13'2 x 15'7 | ||
| Main Level | Kitchen | 16 ft | 10 ft | 16 ft x 10 ft |
| Main Level | Dining Room | 11'6 x 9'5 | ||
| Main Level | Living Room | 15 ft | 15 ft x Measurements not available |
https://www.realtor.ca/real-estate/26800698/5393-georgiaview-cres-nanaimo-north-nanaimo
Interested?
Contact us for more information
Jim Miller
Personal Real Estate Corporation
www.millerrealestate.com/
https://www.facebook.com/MillerRealEstateRemaxOfNanaimo?ref=hl

#1 - 5140 Metral Drive
Nanaimo, British Columbia V9T 2K8
(250) 751-1223
(800) 916-9229
(250) 751-1300
www.remaxofnanaimo.com/
Andrew Miller
Personal Real Estate Corporation
millerrealestate.com/
https://www.facebook.com/MillerRealEstateRemaxOfNanaimo/

#1 - 5140 Metral Drive
Nanaimo, British Columbia V9T 2K8
(250) 751-1223
(800) 916-9229
(250) 751-1300
www.remaxofnanaimo.com/


