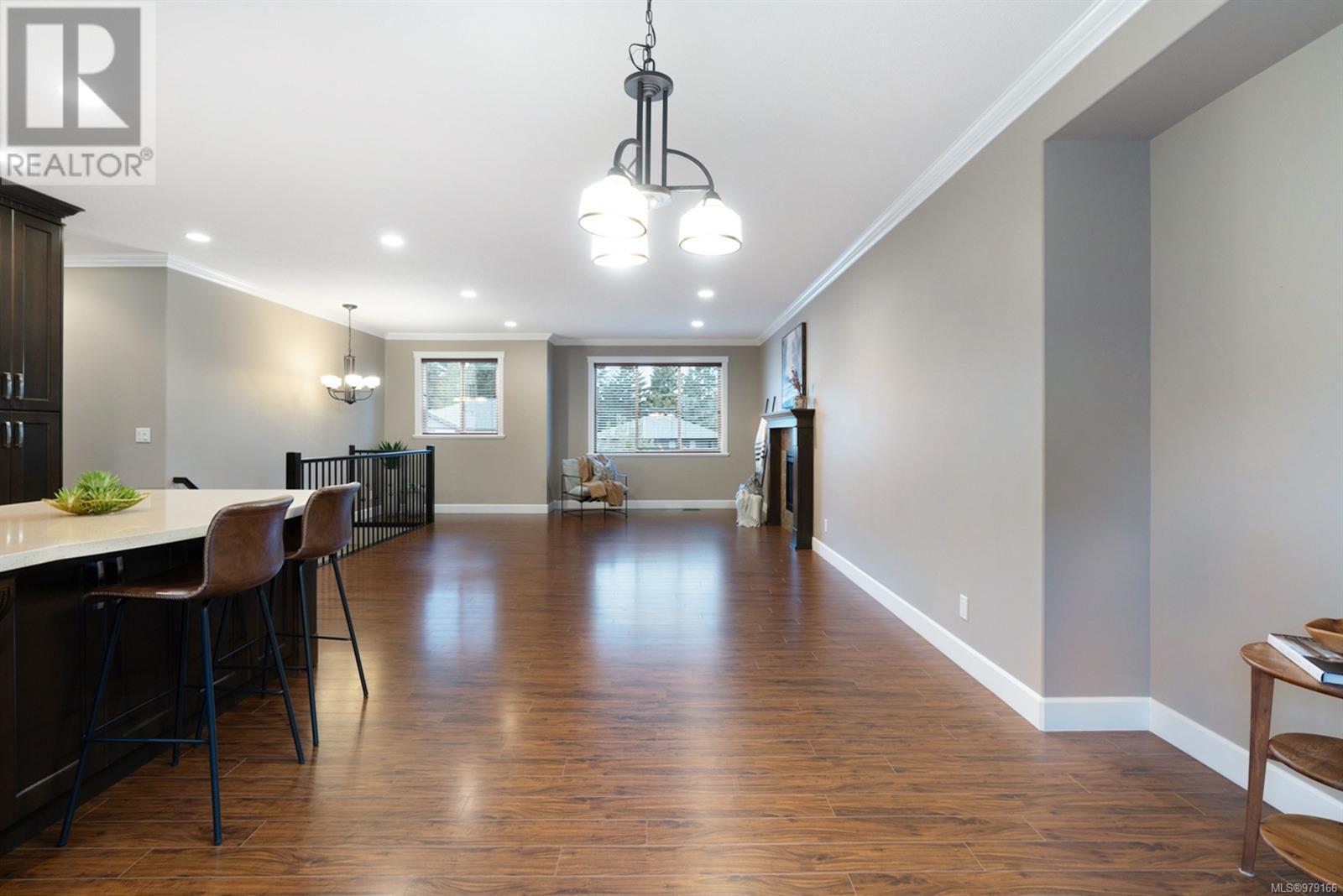5408 Jeevans Rd Nanaimo, British Columbia V9T 0E9
$998,000
Conveniently situated in Nanaimo’s North End, this spacious 2011-built home offers a flexible layout that would suit a variety of buyers. The main floor is welcoming with a generous great room, elevated by 9 ft ceilings & crown molding. The impressive kitchen features full-height espresso cabinetry, quartz counters & a sink with backyard views. The main home offers 3 bedrooms & 2 full bathrooms, plus a den/bedroom off the entryway & a laundry/mudroom that connects to the double garage. On the ground floor is the legal 2 bedroom suite, a lovely space for multigenerational living or to use as a rental with a bright white kitchen & newly redone bathroom, as well as independent laundry & access to a covered patio. One of the true standouts of this home is the wide, 9000 SF lot with a flat backyard & RV parking. Situated in a family oriented neighbourhood with a playground down the street, & close proximity to popular amenities such as Woodgrove Mall, Costco, Superstore and Longwood Station, this home is sure to tick all the boxes. All measurements approximate please verify if important. (id:32872)
Property Details
| MLS® Number | 979166 |
| Property Type | Single Family |
| Neigbourhood | Pleasant Valley |
| Features | Central Location, Curb & Gutter, Other |
| Parking Space Total | 3 |
| Plan | Vip89167 |
Building
| Bathroom Total | 3 |
| Bedrooms Total | 5 |
| Constructed Date | 2011 |
| Cooling Type | Air Conditioned |
| Fireplace Present | Yes |
| Fireplace Total | 1 |
| Heating Fuel | Electric |
| Heating Type | Baseboard Heaters, Heat Pump |
| Size Interior | 3056 Sqft |
| Total Finished Area | 2639 Sqft |
| Type | House |
Land
| Acreage | No |
| Size Irregular | 9000 |
| Size Total | 9000 Sqft |
| Size Total Text | 9000 Sqft |
| Zoning Description | R1 |
| Zoning Type | Residential |
Rooms
| Level | Type | Length | Width | Dimensions |
|---|---|---|---|---|
| Lower Level | Bathroom | 5'1 x 9'3 | ||
| Lower Level | Bedroom | 13 ft | 13 ft x Measurements not available | |
| Lower Level | Bedroom | 13 ft | 13 ft x Measurements not available | |
| Lower Level | Kitchen | 15'4 x 8'9 | ||
| Lower Level | Family Room | 20'2 x 9'11 | ||
| Lower Level | Laundry Room | 11 ft | 11 ft x Measurements not available | |
| Lower Level | Den | 11'3 x 14'4 | ||
| Lower Level | Entrance | 7'5 x 21'1 | ||
| Main Level | Ensuite | 5'1 x 9'8 | ||
| Main Level | Primary Bedroom | 13 ft | 13 ft x Measurements not available | |
| Main Level | Bathroom | 8'11 x 4'9 | ||
| Main Level | Bedroom | 8'11 x 14'8 | ||
| Main Level | Bedroom | 10'2 x 10'8 | ||
| Main Level | Kitchen | 11'3 x 14'6 | ||
| Main Level | Dining Room | 10'5 x 14'6 | ||
| Main Level | Living Room | 19'1 x 18'11 |
https://www.realtor.ca/real-estate/27576725/5408-jeevans-rd-nanaimo-pleasant-valley
Interested?
Contact us for more information
Carly Evans
Personal Real Estate Corporation
www.facebook.com/carlyandshylaremaxofnanaimo/
https://www.facebook.com/carlyandshylaremaxofnanaimo/

#1 - 5140 Metral Drive
Nanaimo, British Columbia V9T 2K8
(250) 751-1223
(800) 916-9229
(250) 751-1300
www.remaxofnanaimo.com/















































