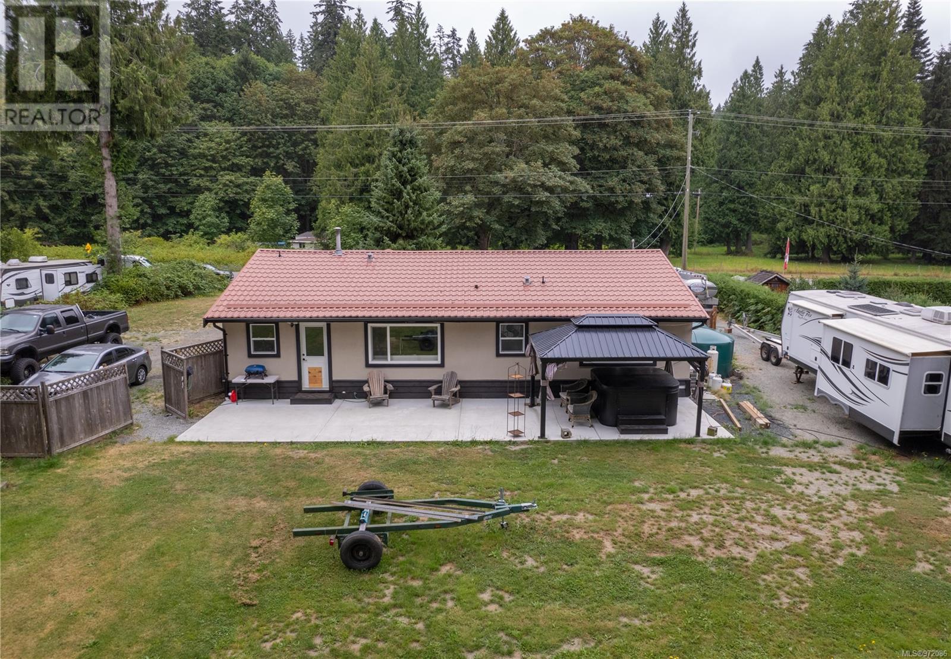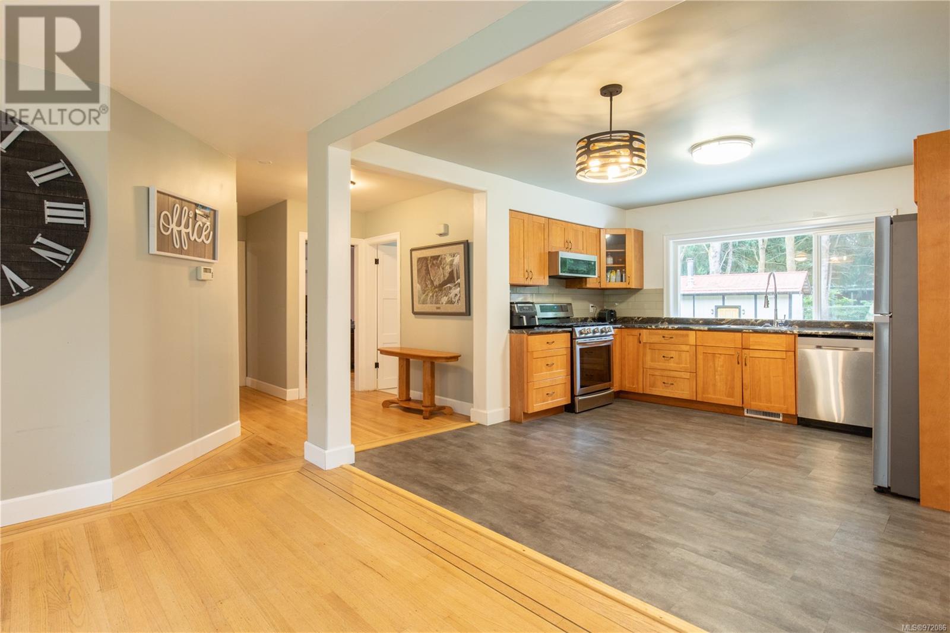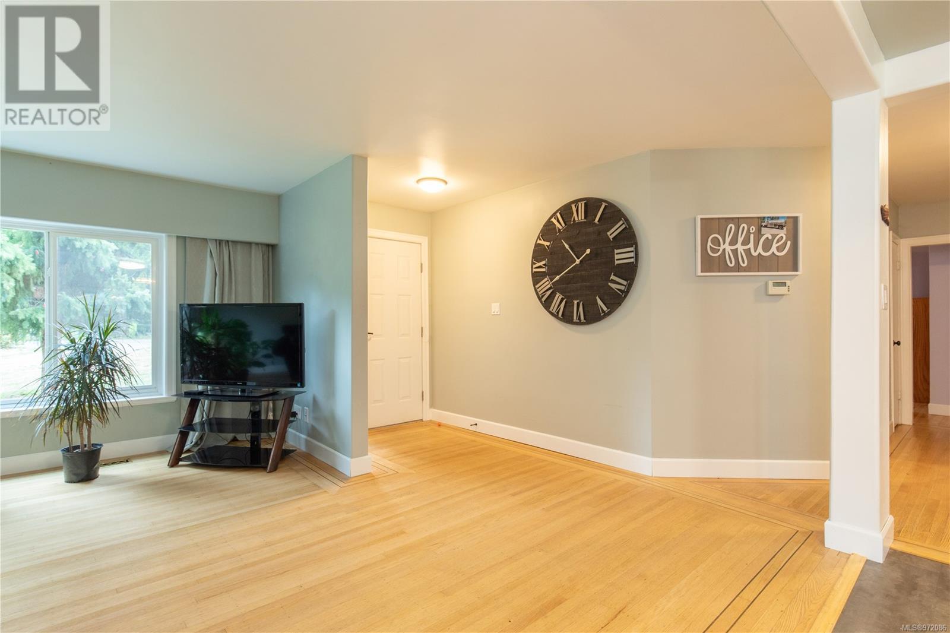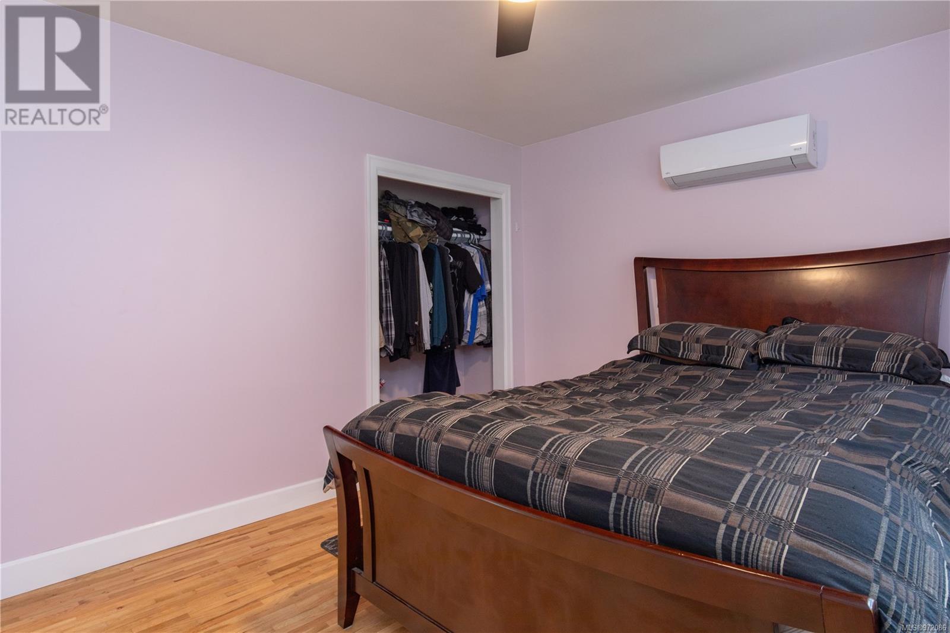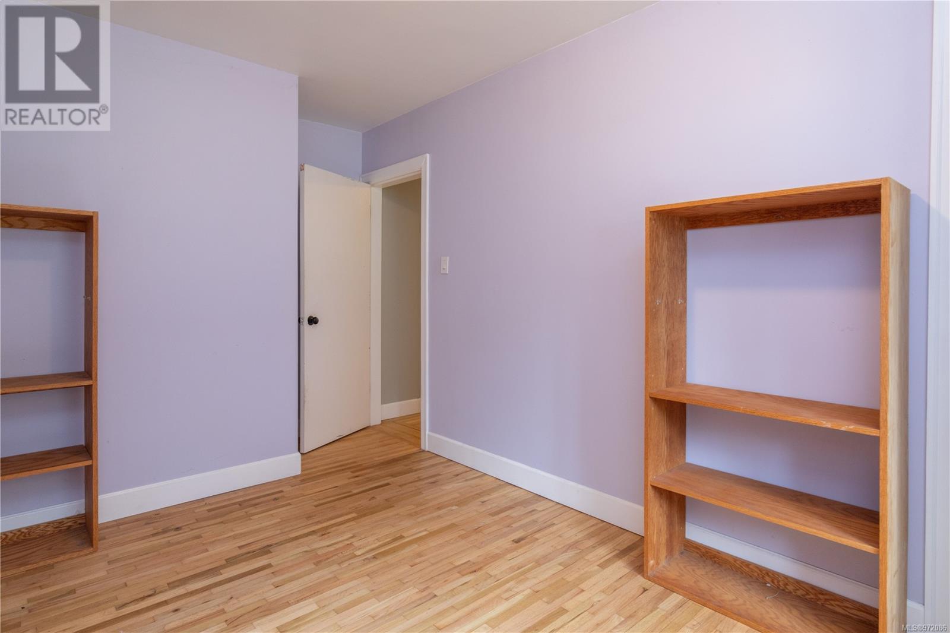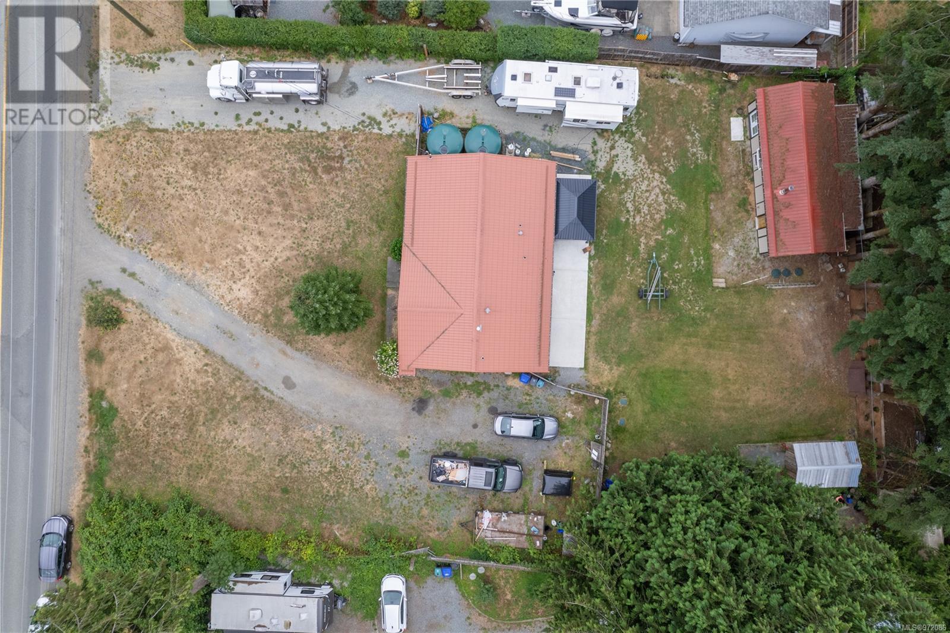545 Nanaimo River Rd Nanaimo, British Columbia V9X 1E2
$699,900
Welcome to this charming 3-bedroom, 2-bath rancher! As you enter, you’ll be greeted by a bright and airy open layout, featuring an updated kitchen with stainless steel appliances. Natural light streams through the large window overlooking the expansive backyard. The living room boasts a picture window and lovely wood floors. The first bathroom is a completely updated 3-piece with a shower, while the second bathroom features a tub/shower combo that needs a few finishing touches. The spacious primary bedroom offers ample closet space, and two additional well-sized bedrooms provide room for everyone. A large laundry room offers access to the backyard, while additional features include a ductless heat pump for year-round comfort, a septic system, and a cistern. Outside, you’ll find a back patio perfect for relaxation. Enjoy the expansive .42-acre flat yard with extensive parking for vehicles and RVs, plus a sizeable powered shop with an office space. This home is ready to welcome you—schedule a viewing today! (id:32872)
Property Details
| MLS® Number | 972086 |
| Property Type | Single Family |
| Neigbourhood | Extension |
| Features | Private Setting, Wooded Area, Other |
| Parking Space Total | 6 |
| Structure | Workshop |
Building
| Bathroom Total | 2 |
| Bedrooms Total | 3 |
| Appliances | Hot Tub |
| Constructed Date | 1960 |
| Cooling Type | Air Conditioned |
| Heating Fuel | Propane |
| Heating Type | Forced Air, Heat Pump |
| Size Interior | 1820 Sqft |
| Total Finished Area | 1294 Sqft |
| Type | House |
Land
| Access Type | Road Access |
| Acreage | No |
| Size Irregular | 18295 |
| Size Total | 18295 Sqft |
| Size Total Text | 18295 Sqft |
| Zoning Description | Rs2 |
| Zoning Type | Unknown |
Rooms
| Level | Type | Length | Width | Dimensions |
|---|---|---|---|---|
| Main Level | Workshop | 9'4 x 13'5 | ||
| Main Level | Storage | 25'11 x 13'4 | ||
| Main Level | Living Room | 25'7 x 14'6 | ||
| Main Level | Bathroom | 6'0 x 6'8 | ||
| Main Level | Laundry Room | 9'11 x 6'5 | ||
| Main Level | Dining Room | 17'0 x 6'8 | ||
| Main Level | Kitchen | 13'1 x 6'9 | ||
| Main Level | Other | 12'2 x 6'9 | ||
| Main Level | Bathroom | 6'7 x 7'10 | ||
| Main Level | Primary Bedroom | 13'5 x 11'6 | ||
| Main Level | Bedroom | 8'9 x 15'6 | ||
| Main Level | Bedroom | 9'10 x 12'0 | ||
| Main Level | Entrance | 4'2 x 4'9 |
https://www.realtor.ca/real-estate/27291275/545-nanaimo-river-rd-nanaimo-extension
Interested?
Contact us for more information
Brooke Haxton
Personal Real Estate Corporation
www.460realty.com/
https://brookehaxton460realty/

202-1551 Estevan Road
Nanaimo, British Columbia V9S 3Y3
(250) 591-4601
(250) 591-4602
www.460realty.com/
https://twitter.com/460Realty



