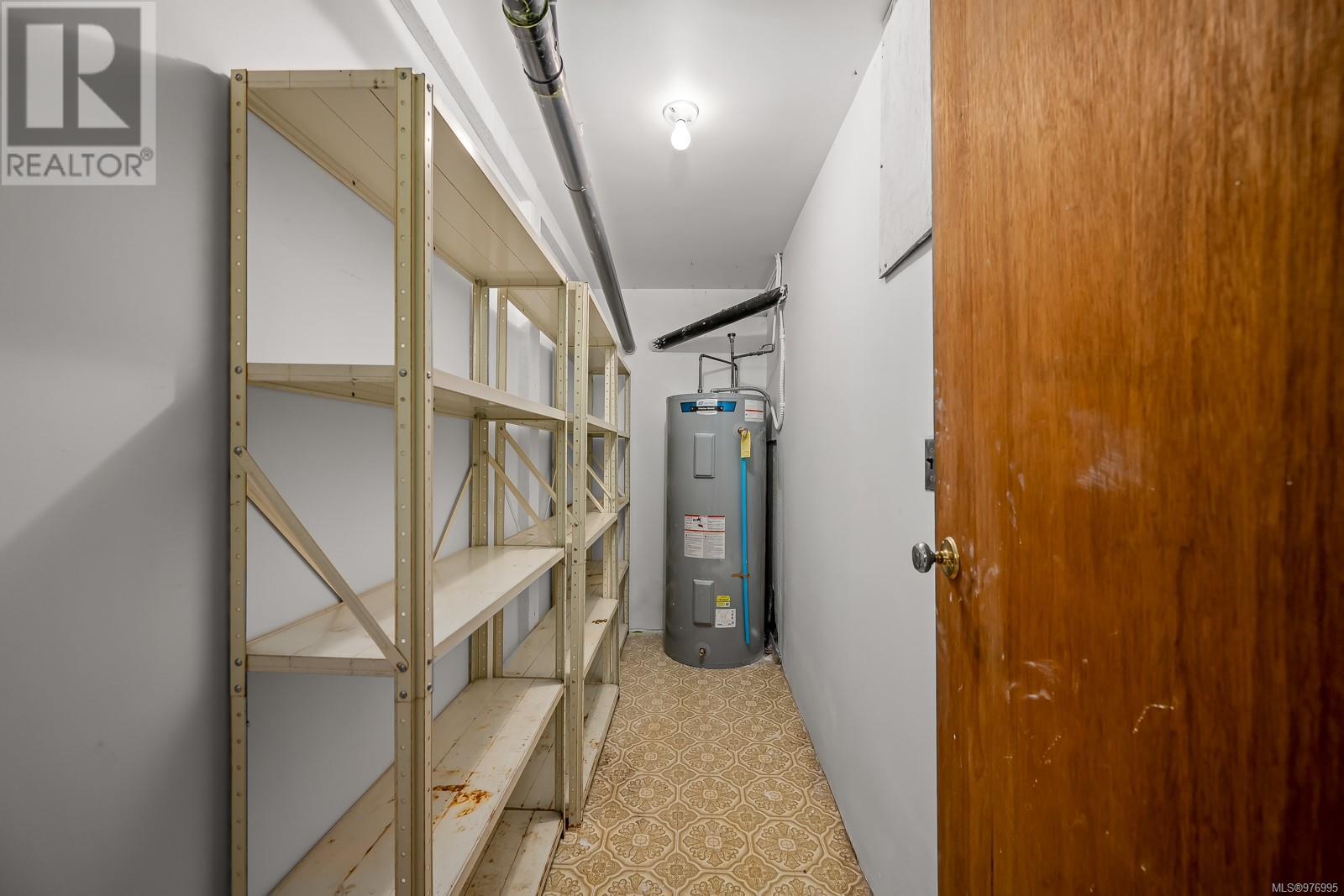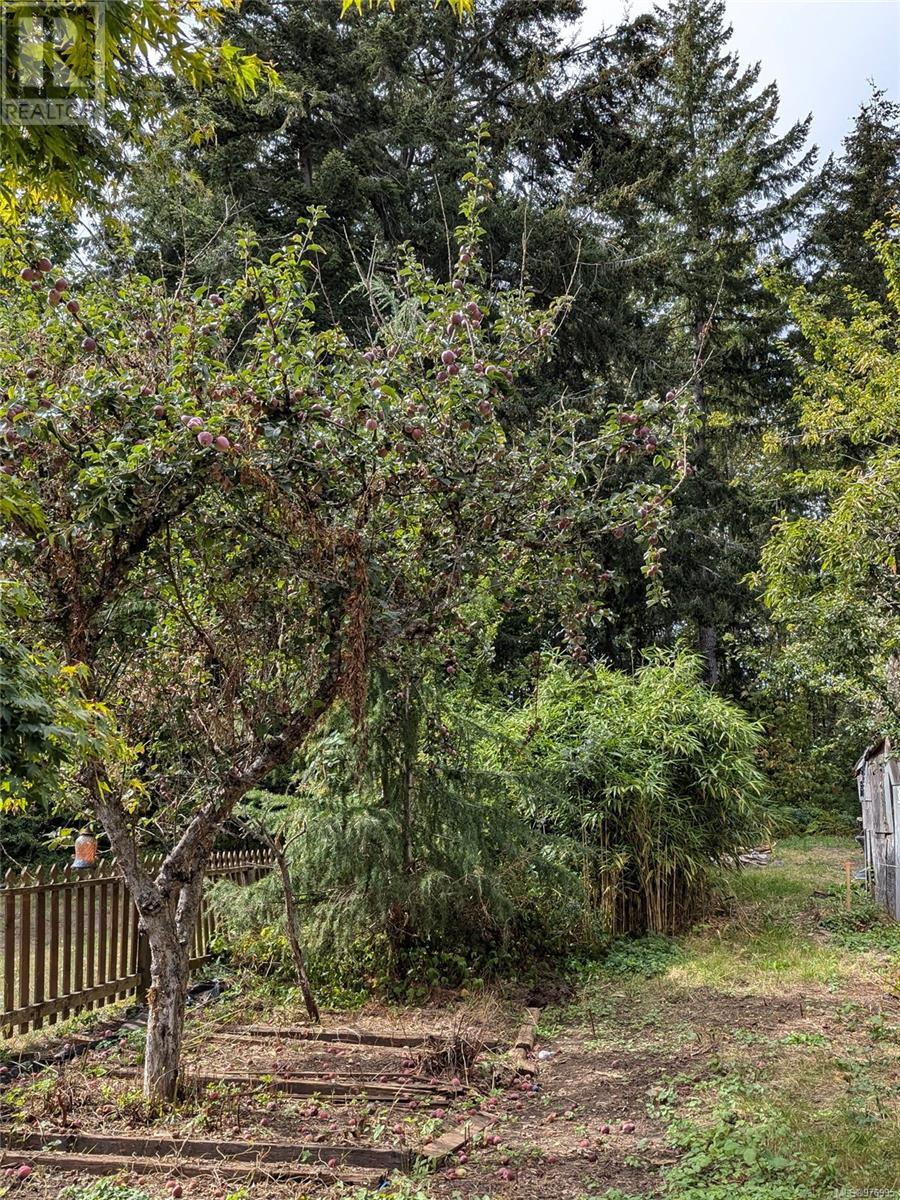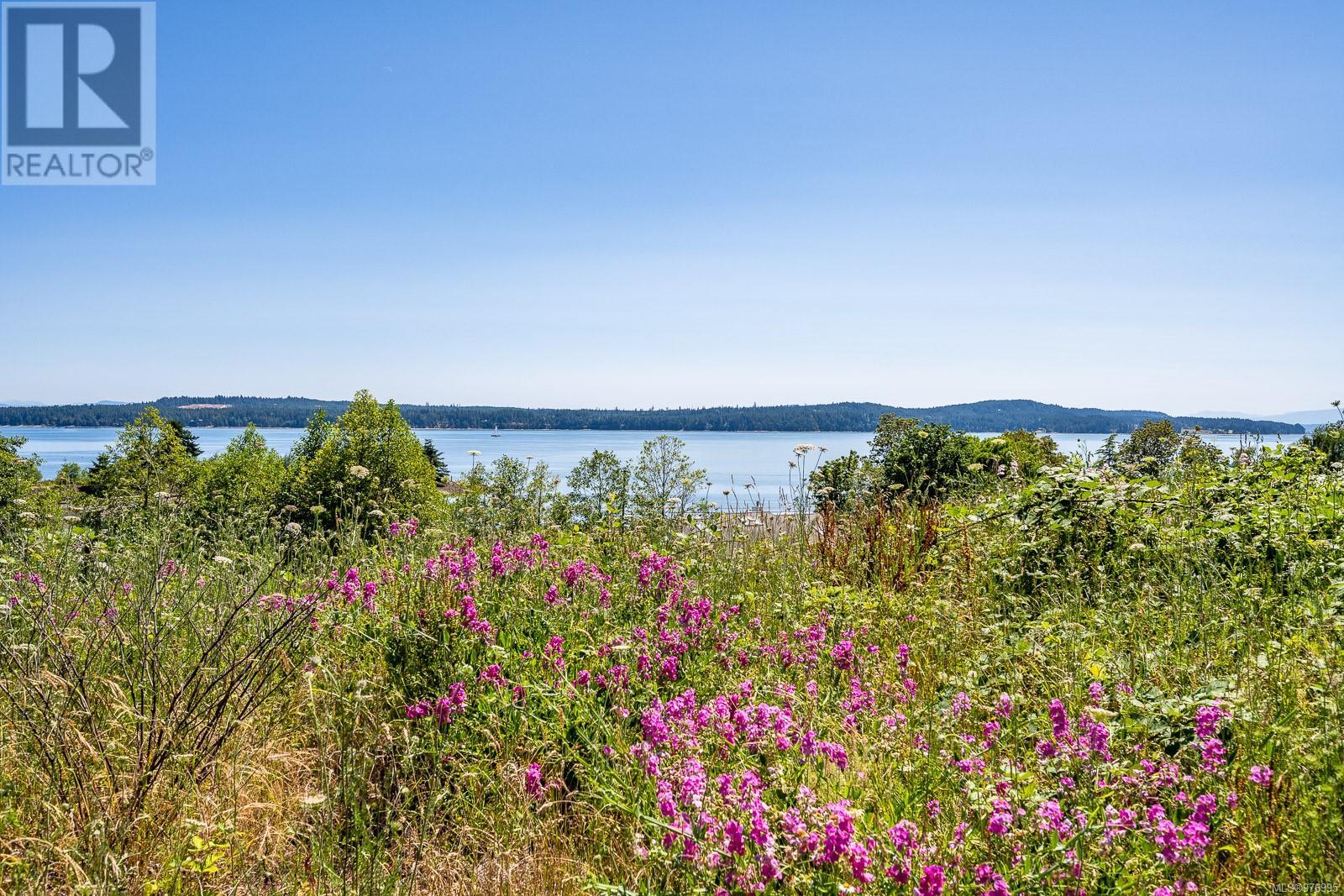5473 Tappin St Union Bay, British Columbia V0R 3B0
$575,000
One of the lowest priced single family homes in the entire Comox Valley! A 4 bed home for this price is RARE, let alone one with ** PANORAMIC OCEAN VIEWS **!! Stunning vistas of Baynes Sound, Denman Island and coastal mountains from this large 2-level character home in charming Union Bay! With 2 sunrooms, the front is a prime spot to admire the incredible view! Situated on a spacious 0.172-acre lot, this property has been enjoyed by 1 family for years and is ready for your ideas! Open concept living area enjoys natural light from windows and 2 skylights. Lift lino to potentially expose wood floors! All bedrooms and bathrooms conveniently located on main floor. Downstairs, the family/rec room is a bright blank canvas for your vision, along with storage and flex room for den/office/hobbies. Wood fireplace on each level. Large workshop with carport. Fruit trees, berries. Easy access to amenities, fishing, boat launch, highway. QUICK POSSESSION POSSIBLE. Build your sweat equity! BOOK NOW!! (id:32872)
Property Details
| MLS® Number | 976995 |
| Property Type | Single Family |
| Neigbourhood | Union Bay/Fanny Bay |
| Features | Other, Marine Oriented |
| Parking Space Total | 4 |
| Plan | Vip20618 |
| View Type | Mountain View, Ocean View |
Building
| Bathroom Total | 2 |
| Bedrooms Total | 4 |
| Cooling Type | Air Conditioned |
| Fireplace Present | Yes |
| Fireplace Total | 2 |
| Heating Fuel | Electric |
| Heating Type | Forced Air, Heat Pump |
| Size Interior | 2949 Sqft |
| Total Finished Area | 2219 Sqft |
| Type | House |
Land
| Acreage | No |
| Size Irregular | 7405 |
| Size Total | 7405 Sqft |
| Size Total Text | 7405 Sqft |
| Zoning Type | Residential |
Rooms
| Level | Type | Length | Width | Dimensions |
|---|---|---|---|---|
| Lower Level | Storage | 11'2 x 3'11 | ||
| Lower Level | Family Room | 22'9 x 12'10 | ||
| Lower Level | Den | 11'2 x 8'7 | ||
| Main Level | Laundry Room | 11'0 x 7'8 | ||
| Main Level | Sunroom | 18'0 x 4'9 | ||
| Main Level | Entrance | 6'1 x 6'0 | ||
| Main Level | Living Room | 16'0 x 13'7 | ||
| Main Level | Kitchen | 17'0 x 10'11 | ||
| Main Level | Dining Room | 10'8 x 8'0 | ||
| Main Level | Bathroom | 5'8 x 4'11 | ||
| Main Level | Bathroom | 10'0 x 5'7 | ||
| Main Level | Bedroom | 10'4 x 9'1 | ||
| Main Level | Bedroom | 12'9 x 11'10 | ||
| Main Level | Bedroom | 11'10 x 9'9 | ||
| Main Level | Primary Bedroom | 15'0 x 11'3 | ||
| Other | Workshop | 19'4 x 13'2 |
https://www.realtor.ca/real-estate/27457674/5473-tappin-st-union-bay-union-bayfanny-bay
Interested?
Contact us for more information
Jodie Lewis
Personal Real Estate Corporation
www.jodielewis.ca/

#121 - 750 Comox Road
Courtenay, British Columbia V9N 3P6
(250) 334-3124
(800) 638-4226
(250) 334-1901









































