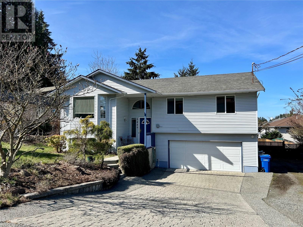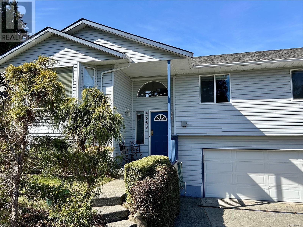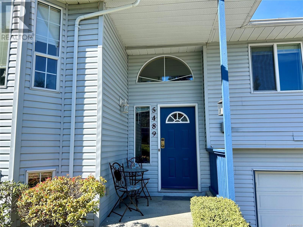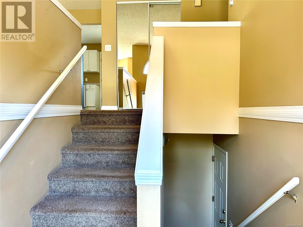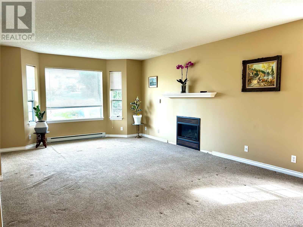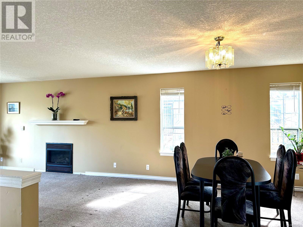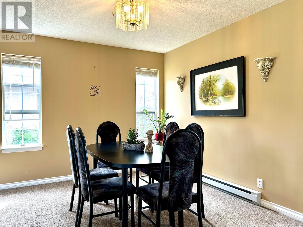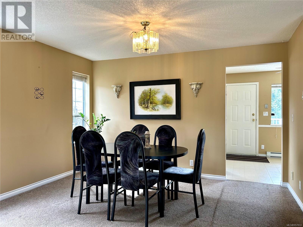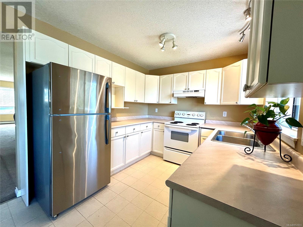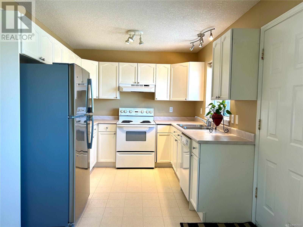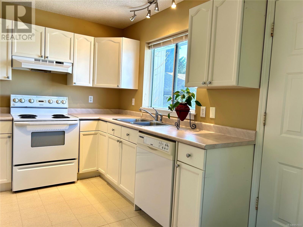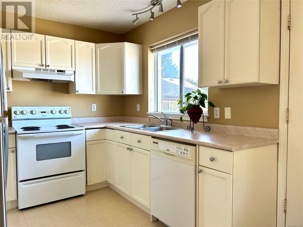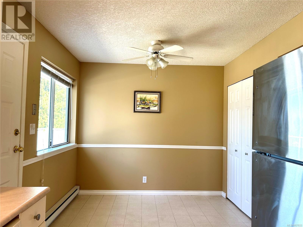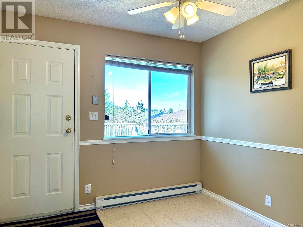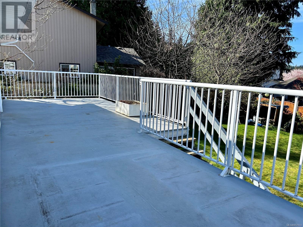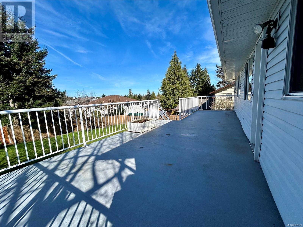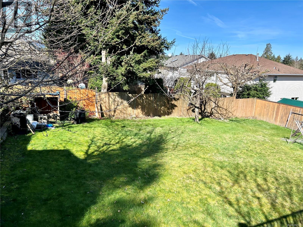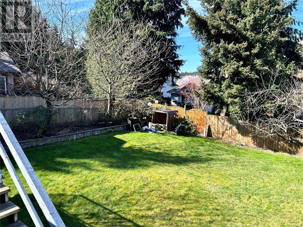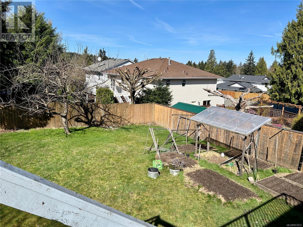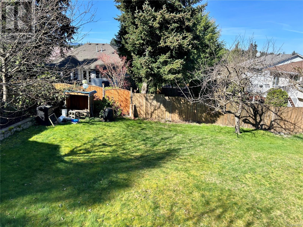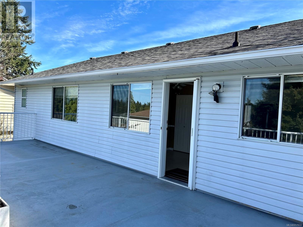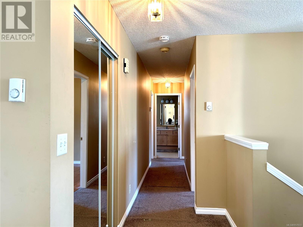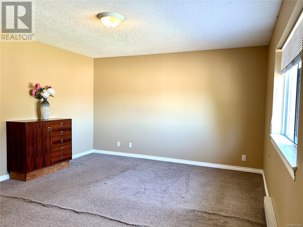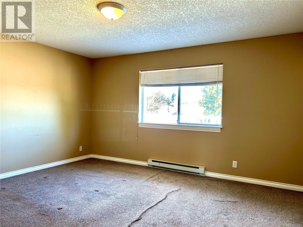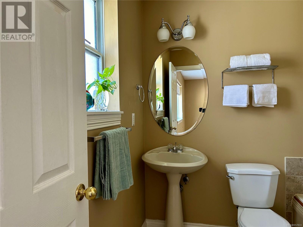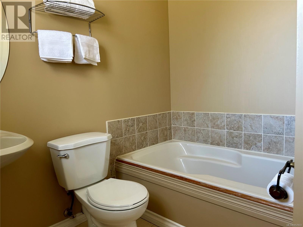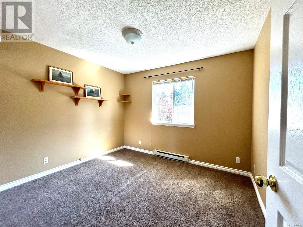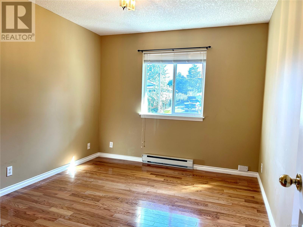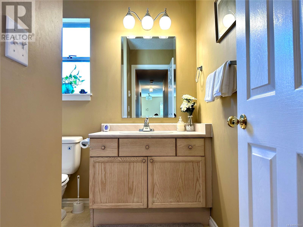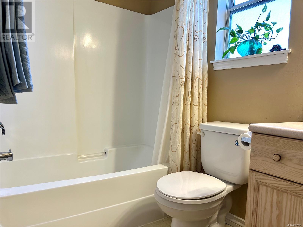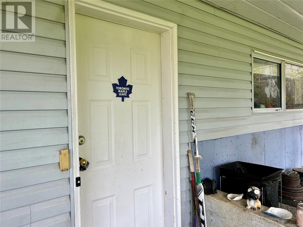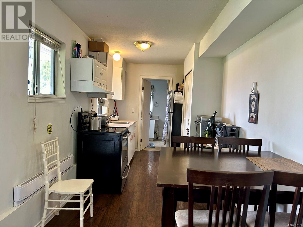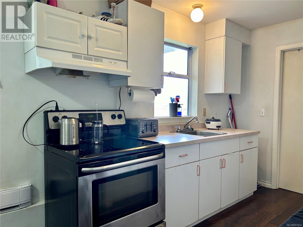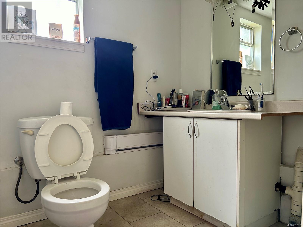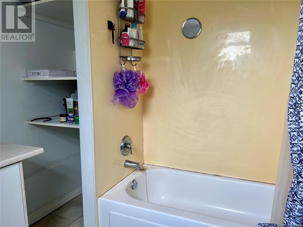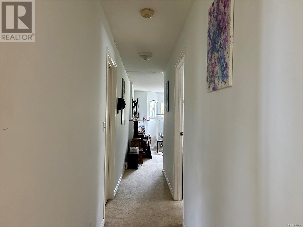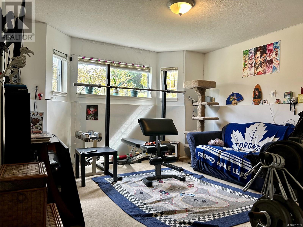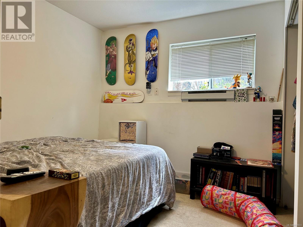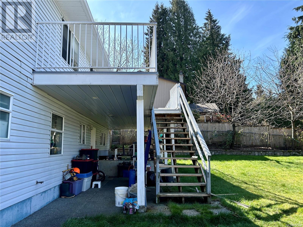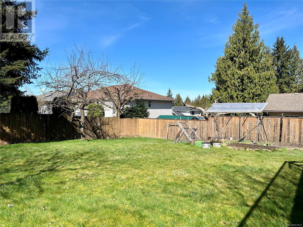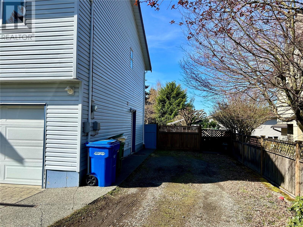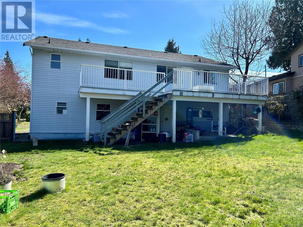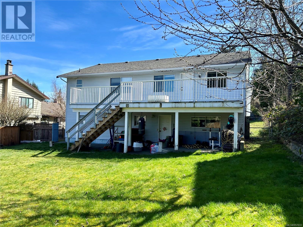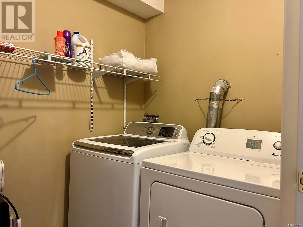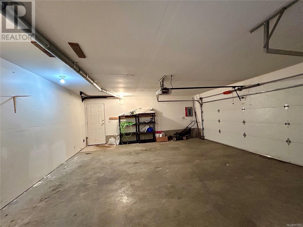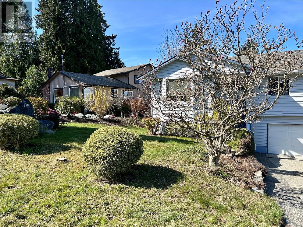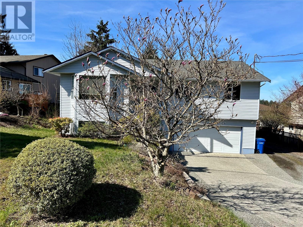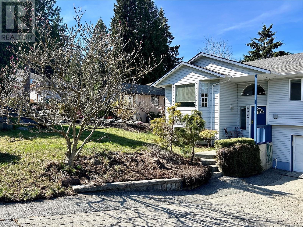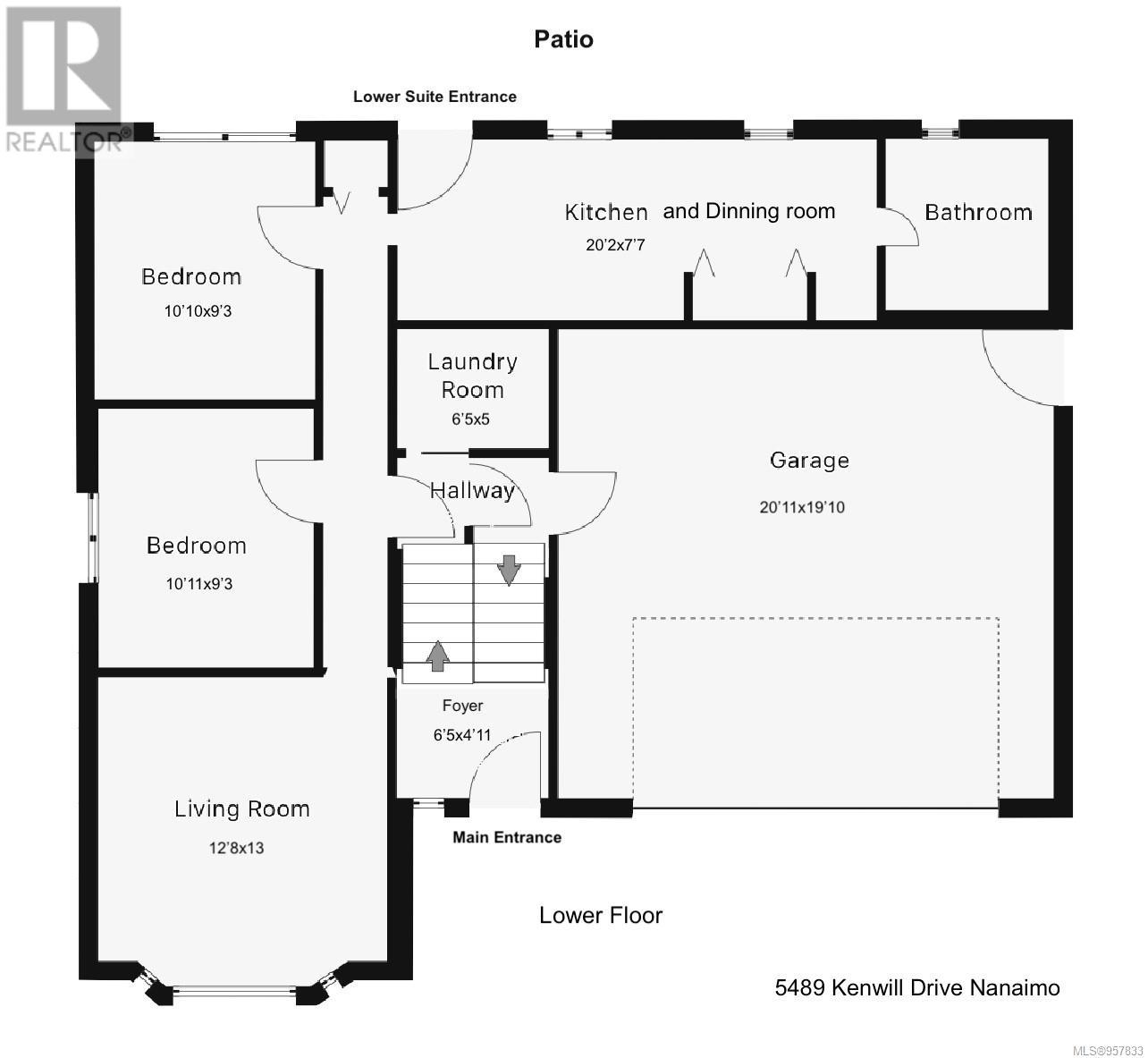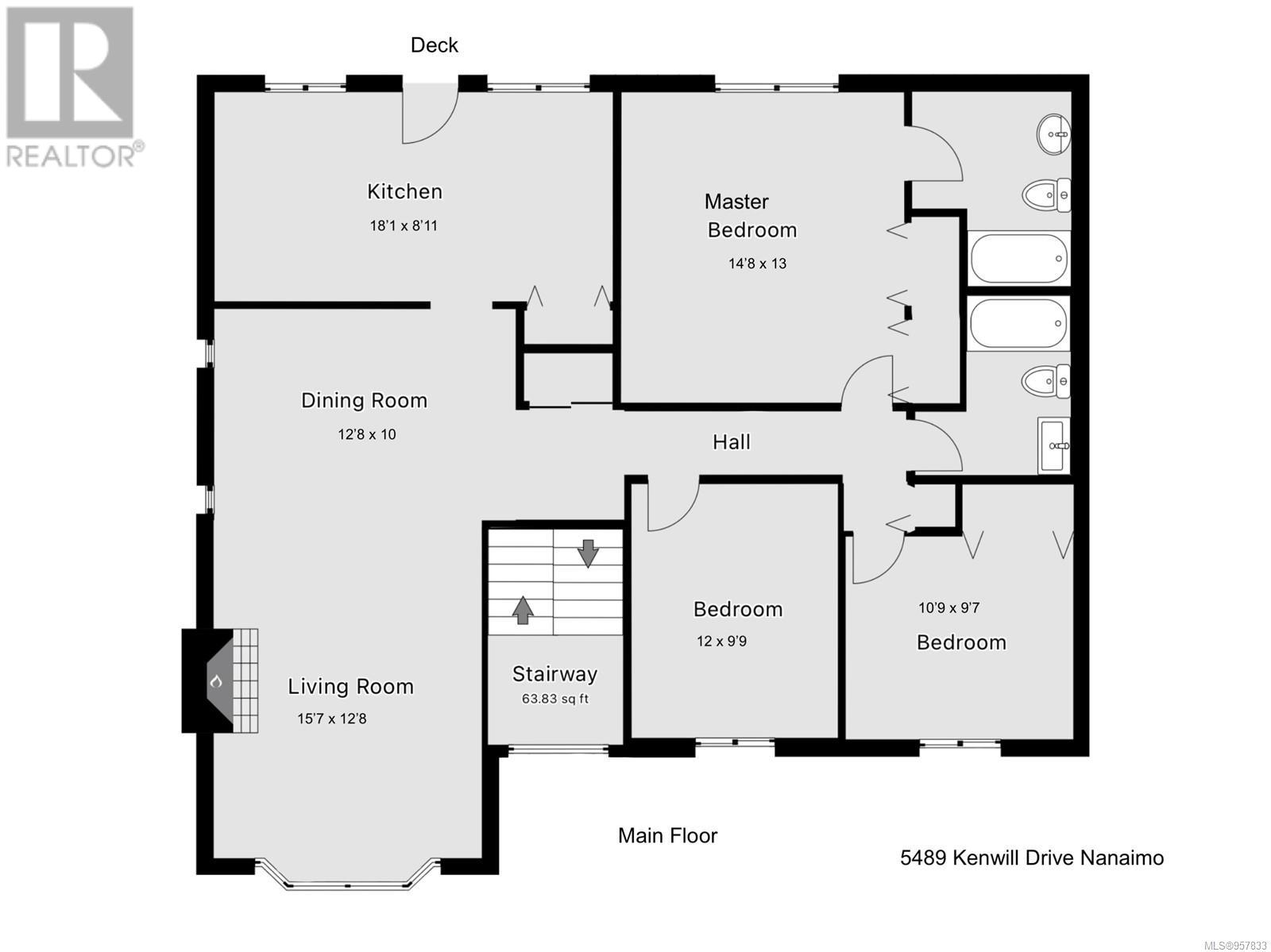5489 Kenwill Dr Nanaimo, British Columbia V9T 5M5
$869,000
North Nanaimo Home with suite and big lot! Rarely found in the highly desirable North Nanaimo area, a home boasting a two bedroom suite on an expansive 9000+ sqft flat lot, is priced under 880k. The upper lever features a generous living room with a bay window and gas fireplace, a kitchen with a pantry and breakfast nook overlooking the yard, a massive 34’ sundeck leading to the fully fenced private yard adorned with cherry blossom and apple trees. The oversized master bedroom is with an ensuite with a soaker tub. Two more good sized rooms complete this level. Downstairs, accessible from the backyard entrance, the two-bedroom in-law suite serves an ideal mortgage helper, complete with the gas fireplace to cut the utility costs in winter. Plus, enjoy the pease of mind with an excellent tenant who is easy-going and consistently pays rent on time. Minutes to the beaches, clinic, great schools and all amenities. All measurements are approximate and should be verified if important. (id:32872)
Property Details
| MLS® Number | 957833 |
| Property Type | Single Family |
| Neigbourhood | North Nanaimo |
| Features | Central Location, Other |
| Parking Space Total | 4 |
| Plan | Vip30707 |
| View Type | Mountain View |
Building
| Bathroom Total | 3 |
| Bedrooms Total | 5 |
| Constructed Date | 1991 |
| Cooling Type | None |
| Fireplace Present | Yes |
| Fireplace Total | 2 |
| Heating Fuel | Electric, Natural Gas |
| Heating Type | Baseboard Heaters |
| Size Interior | 2158 Sqft |
| Total Finished Area | 2158 Sqft |
| Type | House |
Land
| Access Type | Road Access |
| Acreage | No |
| Size Irregular | 9307 |
| Size Total | 9307 Sqft |
| Size Total Text | 9307 Sqft |
| Zoning Description | R1 |
| Zoning Type | Residential |
Rooms
| Level | Type | Length | Width | Dimensions |
|---|---|---|---|---|
| Lower Level | Kitchen | 7'7 x 10'2 | ||
| Lower Level | Living Room | 13 ft | Measurements not available x 13 ft | |
| Lower Level | Laundry Room | 5 ft | Measurements not available x 5 ft | |
| Lower Level | Dining Room | 10 ft | 10 ft x Measurements not available | |
| Lower Level | Bedroom | 9'3 x 10'10 | ||
| Lower Level | Bedroom | 9'3 x 10'11 | ||
| Lower Level | Bathroom | 4-Piece | ||
| Main Level | Primary Bedroom | 13 ft | Measurements not available x 13 ft | |
| Main Level | Living Room | 15'7 x 12'8 | ||
| Main Level | Kitchen | 8'11 x 18'1 | ||
| Main Level | Entrance | 6'5 x 4'11 | ||
| Main Level | Ensuite | 3-Piece | ||
| Main Level | Dining Room | 10 ft | Measurements not available x 10 ft | |
| Main Level | Bedroom | 10'9 x 9'7 | ||
| Main Level | Bedroom | 12 ft | 12 ft x Measurements not available | |
| Main Level | Bathroom | 4-Piece |
https://www.realtor.ca/real-estate/26690330/5489-kenwill-dr-nanaimo-north-nanaimo
Interested?
Contact us for more information
Helen Lin
Personal Real Estate Corporation
helenlin.exprealty.com/
https://www.facebook.com/helenlin069
#2 - 3179 Barons Rd
Nanaimo, British Columbia V9T 5W5
(833) 817-6506
(866) 253-9200
www.exprealty.ca/


