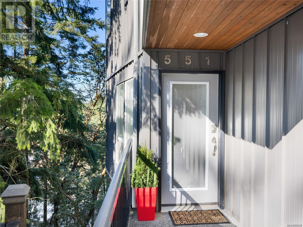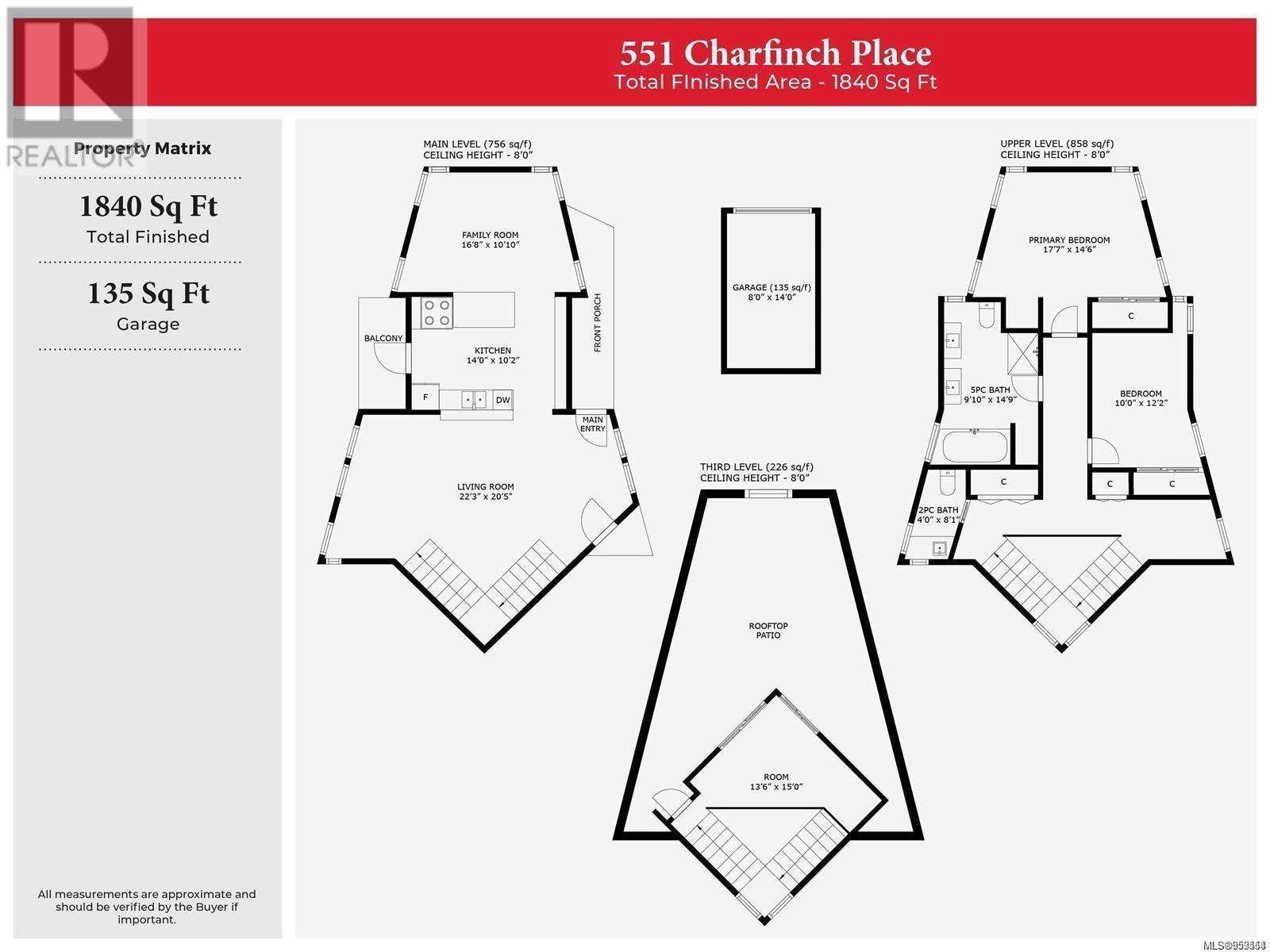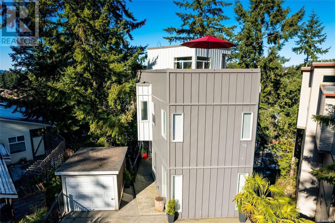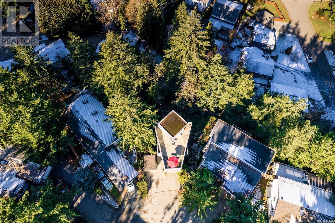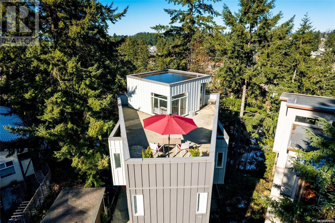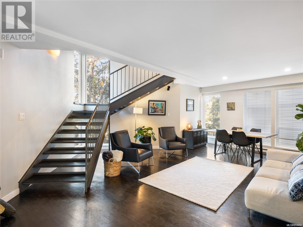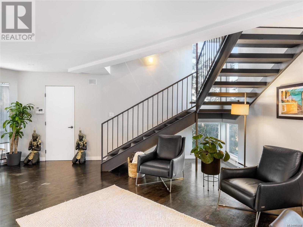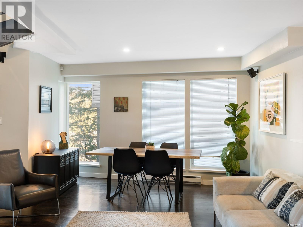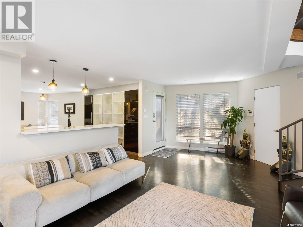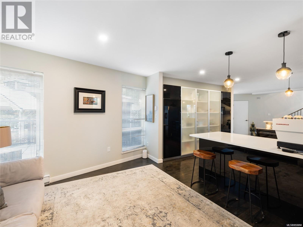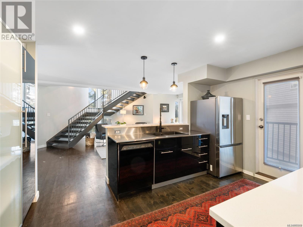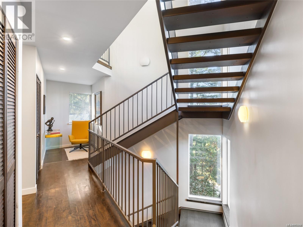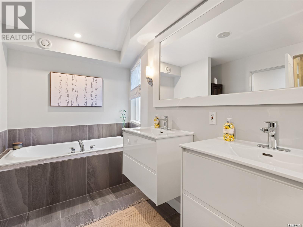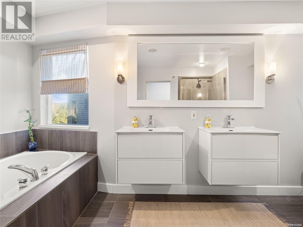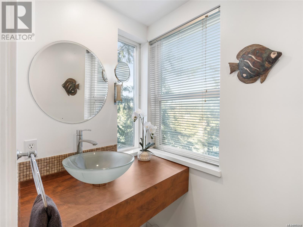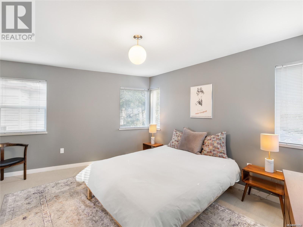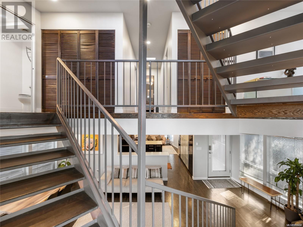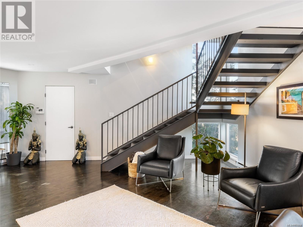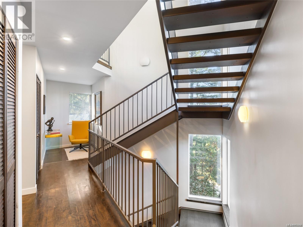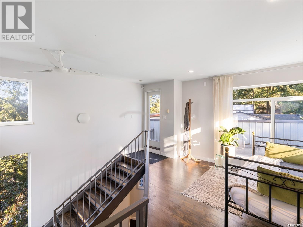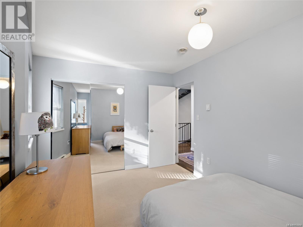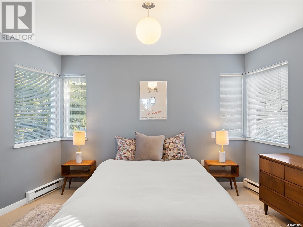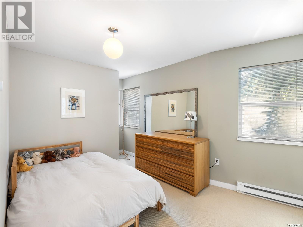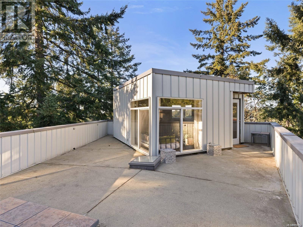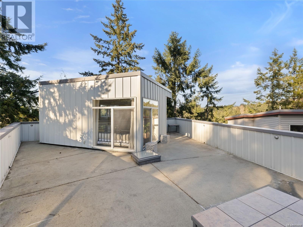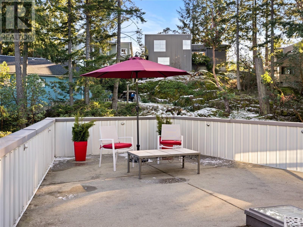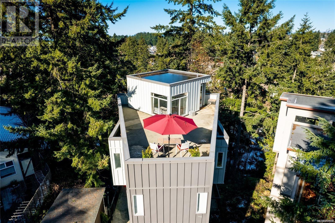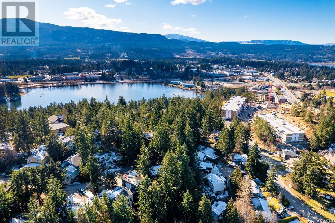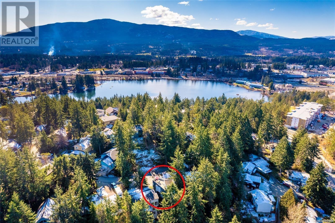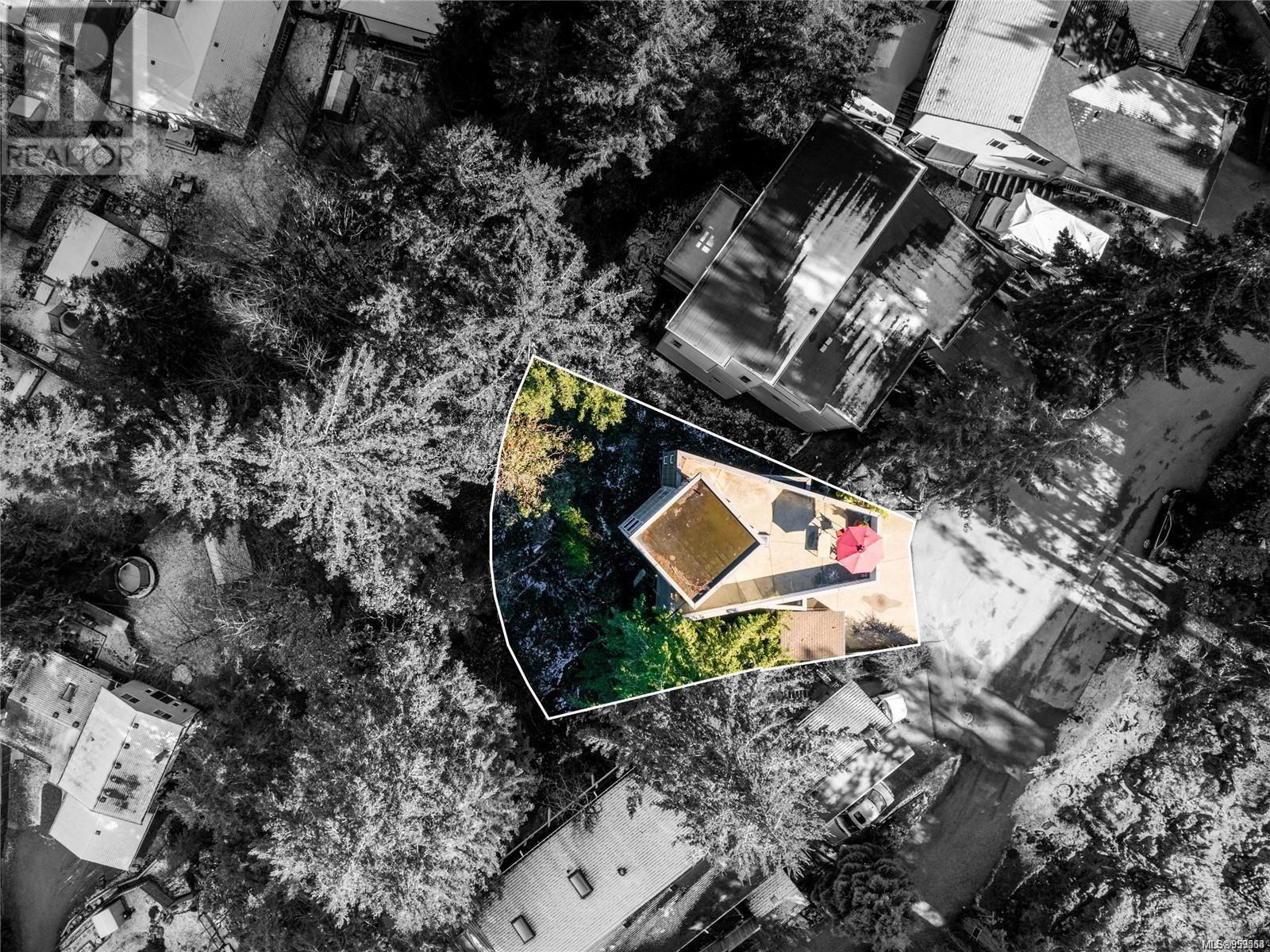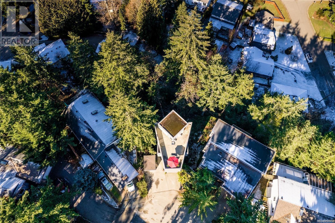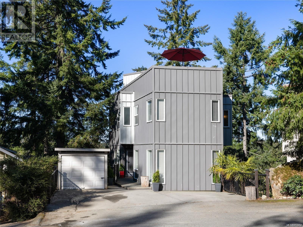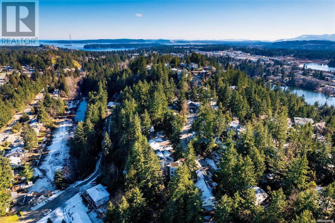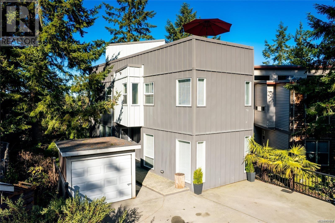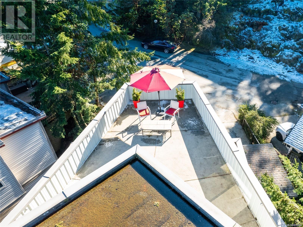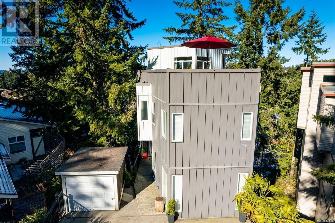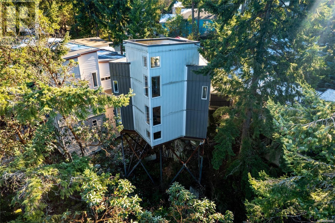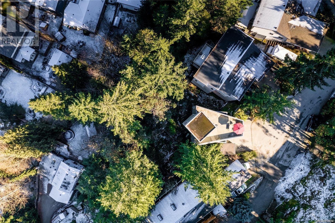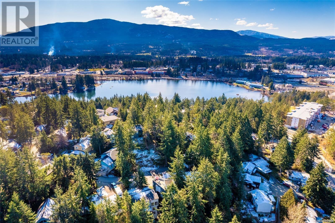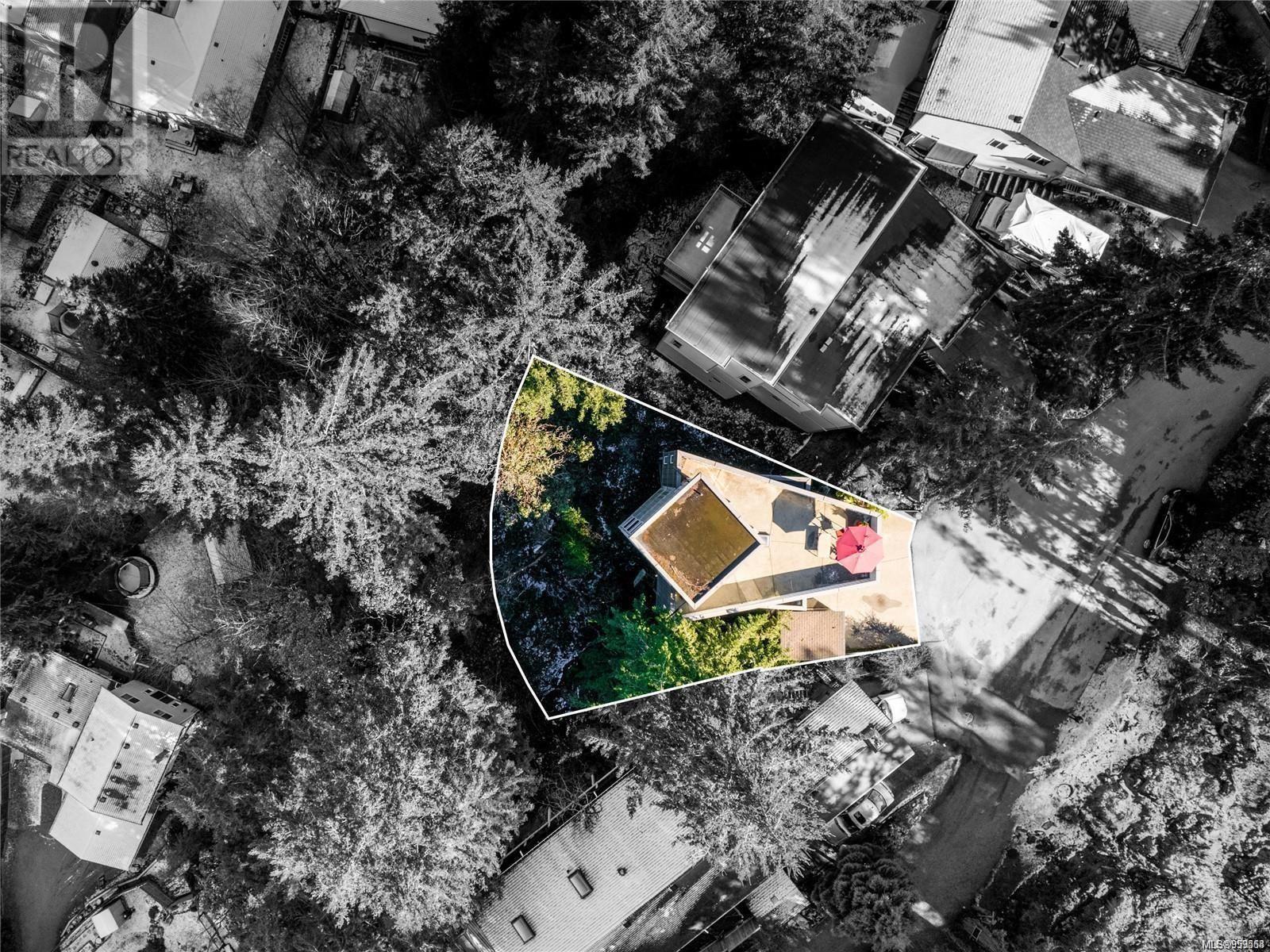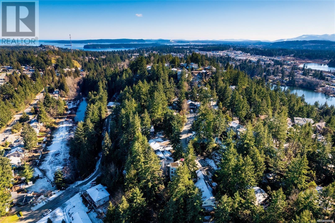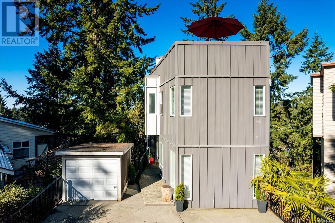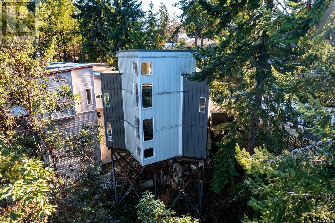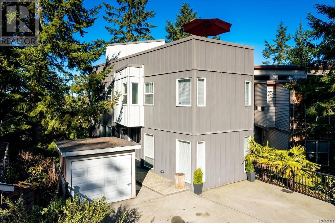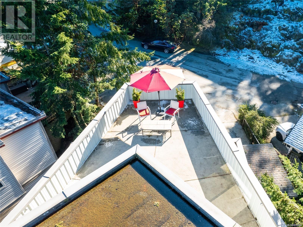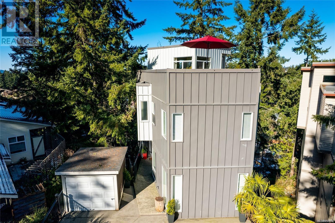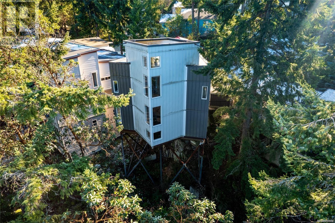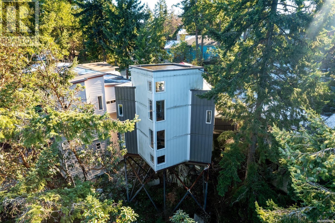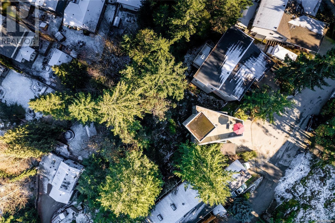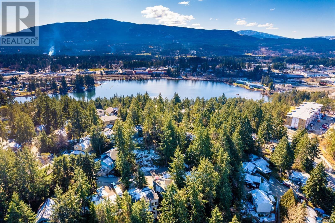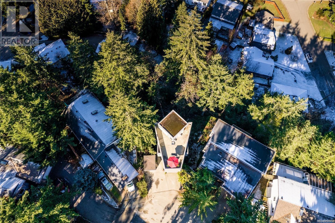551 Charfinch Pl Nanaimo, British Columbia V9T 5A4
$829,900Maintenance,
$165 Monthly
Maintenance,
$165 MonthlyThis architecturally unique 1,840 sq/ft residence, nestled in the coveted Long Lake Heights, showcases an open-concept living and kitchen space designed for the ultimate entertaining experience. Recognized in Western Living in 2007, this home boasts 2 bedrooms and 2 bathrooms spread across three levels, all interconnected by an eye-catching triangular staircase composed of hardwood and steel. The dwelling offers a private sanctuary bathed in natural light, thanks to its oversized windows, while providing a west coast ambiance with a backdrop of forest and arbutus trees. Enhanced for luxury and durability, the rooftop decks have been fortified with engineered structural upgrades, making them the perfect setting for a rooftop hot tub. Here, you can unwind in style, immersing yourself in 360-degree sunshine during the summer, surrounded by breathtaking views. Ideal for those with a discerning taste for style and luxury, this home epitomizes designer living in a big city within a serene, sought-after locale. Enjoy proximity to all essential amenities and recreational activities like swimming, fishing, rowing, kayaking, and wakeboarding, all within a short stroll. Please note, all measurements are approximate and should be verified if deemed important. (id:32872)
Property Details
| MLS® Number | 959564 |
| Property Type | Single Family |
| Neigbourhood | Uplands |
| Community Features | Pets Allowed, Family Oriented |
| Features | Cul-de-sac, Private Setting, Southern Exposure, Other |
| Parking Space Total | 2 |
| Plan | Vis830 |
| Structure | Shed |
| View Type | City View |
Building
| Bathroom Total | 2 |
| Bedrooms Total | 2 |
| Architectural Style | Contemporary |
| Constructed Date | 2007 |
| Cooling Type | None |
| Fireplace Present | Yes |
| Fireplace Total | 1 |
| Heating Fuel | Electric |
| Heating Type | Baseboard Heaters |
| Size Interior | 1840 Sqft |
| Total Finished Area | 1840 Sqft |
| Type | House |
Land
| Access Type | Road Access |
| Acreage | No |
| Size Irregular | 10194 |
| Size Total | 10194 Sqft |
| Size Total Text | 10194 Sqft |
| Zoning Type | Residential |
Rooms
| Level | Type | Length | Width | Dimensions |
|---|---|---|---|---|
| Second Level | Bedroom | 10'0 x 12'2 | ||
| Second Level | Primary Bedroom | 17'7 x 14'6 | ||
| Second Level | Bathroom | 4'0 x 8'1 | ||
| Second Level | Bathroom | 9'10 x 14'9 | ||
| Third Level | Den | 13'6 x 15'0 | ||
| Main Level | Living Room | 22'3 x 20'5 | ||
| Main Level | Kitchen | 14'0 x 10'2 | ||
| Main Level | Family Room | 16'8 x 10'10 |
https://www.realtor.ca/real-estate/26717346/551-charfinch-pl-nanaimo-uplands
Interested?
Contact us for more information
Jay Deleskie
Personal Real Estate Corporation
www.nanaimo.realtor/
https://www.facebook.com/jaydeleskie/
ca.linkedin.com/pub/jayson-deleskie/17/b74/784
twitter.com/#!/cb_oceanside

202-1551 Estevan Road
Nanaimo, British Columbia V9S 3Y3
(250) 591-4601
(250) 591-4602
www.460realty.com/
https://twitter.com/460Realty


