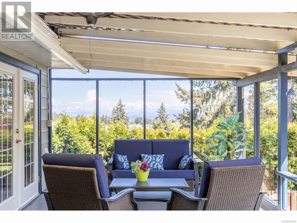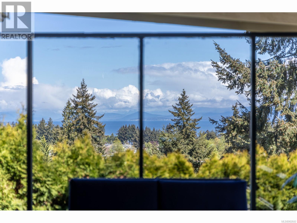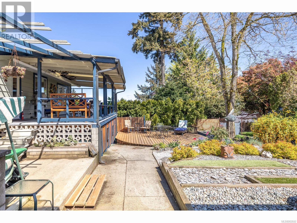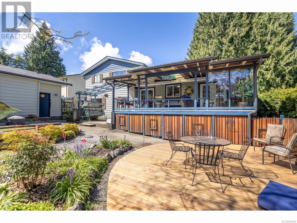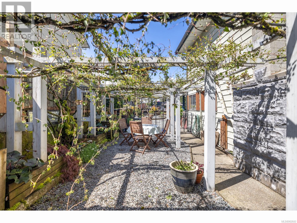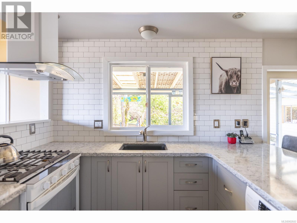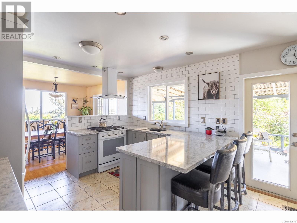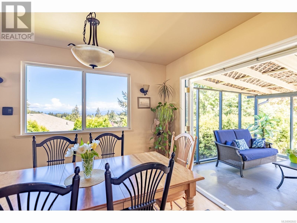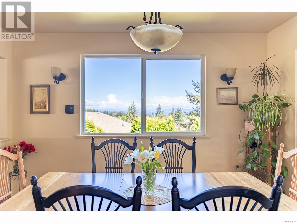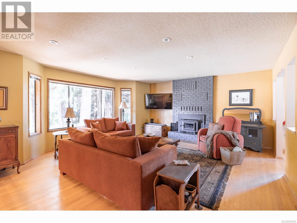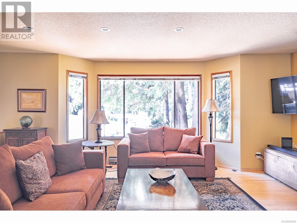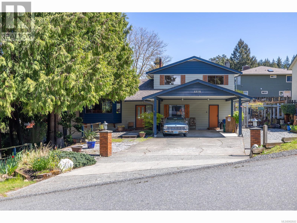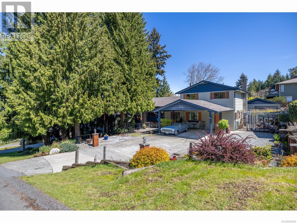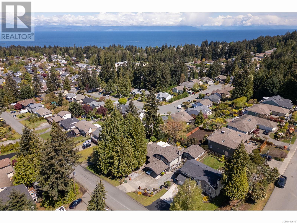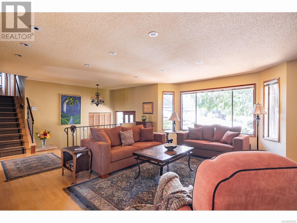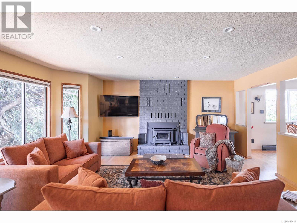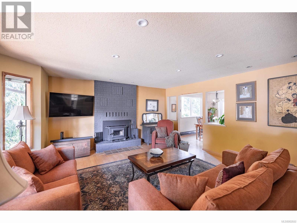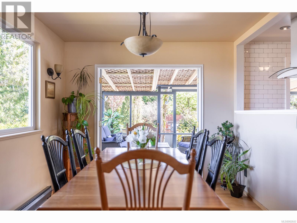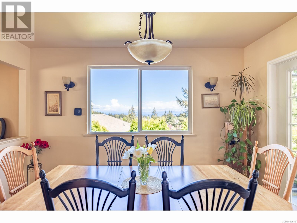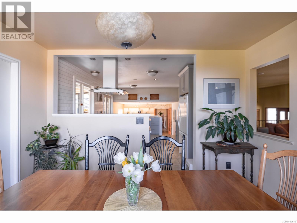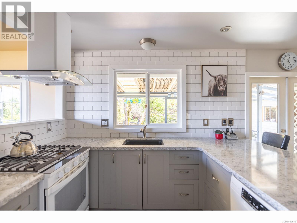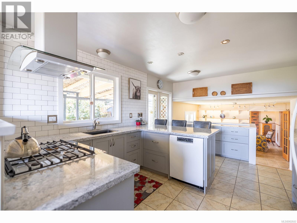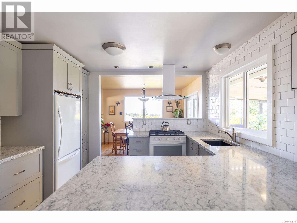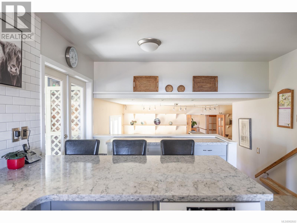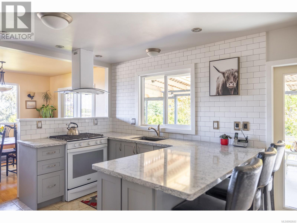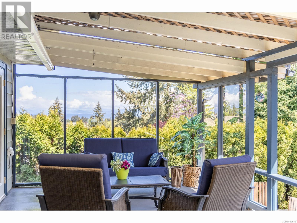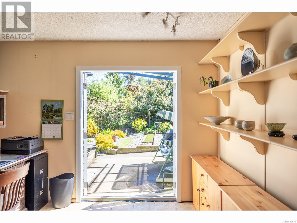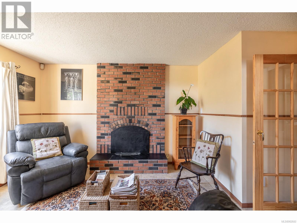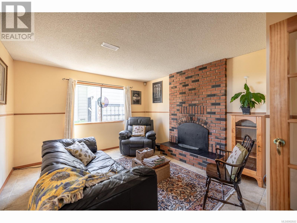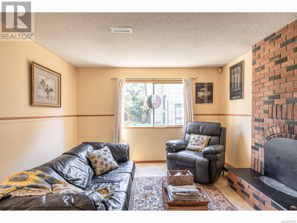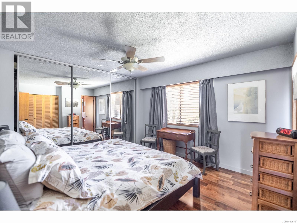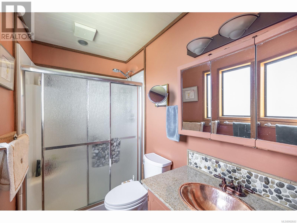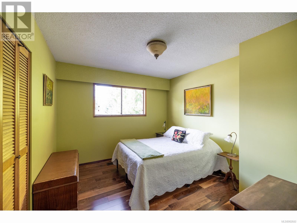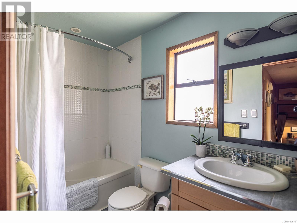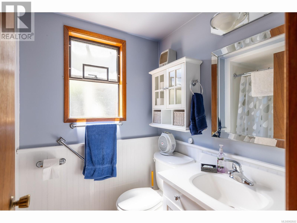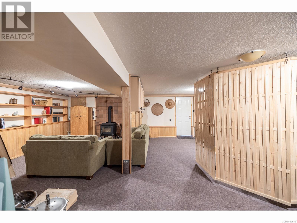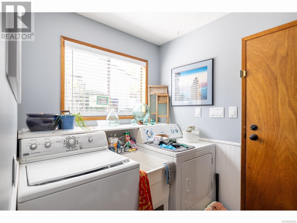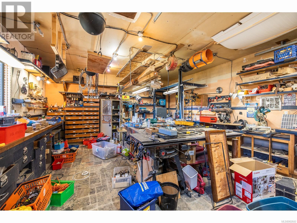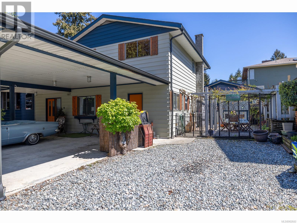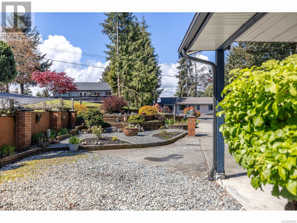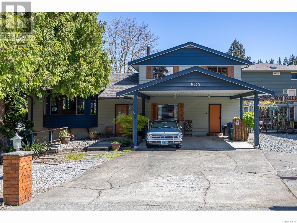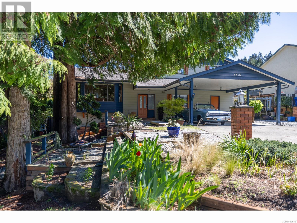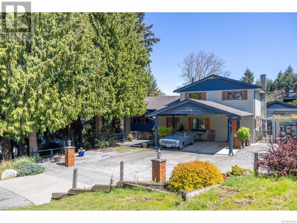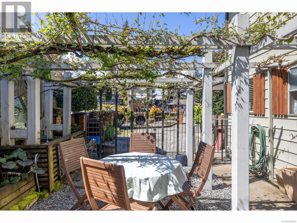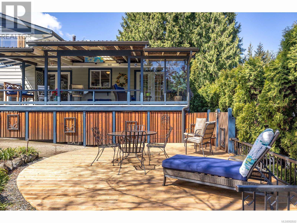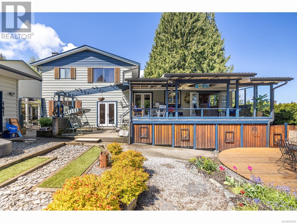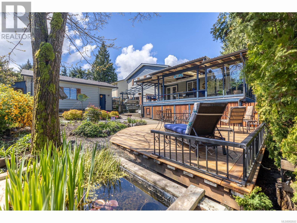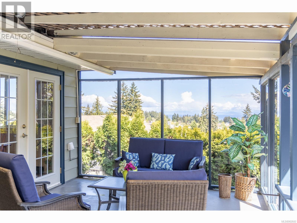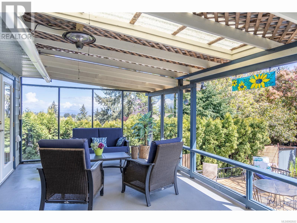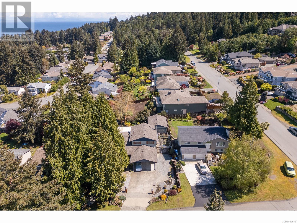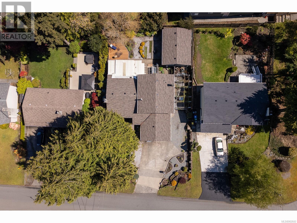5518 Clipper Dr Nanaimo, British Columbia V9T 5M7
$849,900
OCEAN VIEW HOME WITH DETACHED WORKSHOP - Well cared for & thoughtfully updated over the last 20+ years by the current owners, this home is officially ready for its next chapter. Located in the sought after region of North Nanaimo, this quiet street location will conveniently position you moments away from your desired selection of big box retailers to make day to day visits to the store a breeze, but also within walking distance to a diverse collection of outdoor trails & other activities. Those with families will enjoy being in the Randerson Ridge Elementary School & Dover Bay school catchments. The home itself is spread out over 4 levels and impressive with the way that it interacts with the outdoors, showcasing ocean views, natural west coast outlooks, and great indoor/outdoor flow while you are working in your garden, the detached shop, or just wanting to spend time outside on your covered patio during any season. Hobbyists will be impressed by the large detached shop out back and the abundance of parking possibilities on the property with the large oversized carport and wide driveway. (id:32872)
Property Details
| MLS® Number | 962643 |
| Property Type | Single Family |
| Neigbourhood | North Nanaimo |
| Features | Central Location, Other |
| Parking Space Total | 6 |
| Plan | Vip31662 |
| Structure | Workshop |
| View Type | Mountain View, Ocean View |
Building
| Bathroom Total | 3 |
| Bedrooms Total | 4 |
| Constructed Date | 1980 |
| Cooling Type | None |
| Fireplace Present | Yes |
| Fireplace Total | 3 |
| Heating Fuel | Natural Gas |
| Heating Type | Forced Air |
| Size Interior | 3316 Sqft |
| Total Finished Area | 2791 Sqft |
| Type | House |
Land
| Access Type | Road Access |
| Acreage | No |
| Size Irregular | 8775 |
| Size Total | 8775 Sqft |
| Size Total Text | 8775 Sqft |
| Zoning Type | Residential |
Rooms
| Level | Type | Length | Width | Dimensions |
|---|---|---|---|---|
| Second Level | Bathroom | 4-Piece | ||
| Second Level | Ensuite | 3-Piece | ||
| Second Level | Primary Bedroom | 12'2 x 11'10 | ||
| Second Level | Bedroom | 11'8 x 10'5 | ||
| Second Level | Bedroom | 11'8 x 10'5 | ||
| Lower Level | Bathroom | 3-Piece | ||
| Lower Level | Bedroom | 11'7 x 10'1 | ||
| Lower Level | Family Room | 12'7 x 12'3 | ||
| Lower Level | Office | 11'10 x 11'0 | ||
| Main Level | Kitchen | 15'5 x 11'10 | ||
| Main Level | Dining Room | 11'10 x 9'6 | ||
| Main Level | Living Room | 19'1 x 17'11 | ||
| Other | Workshop | 25'3 x 17'2 | ||
| Other | Recreation Room | 25'10 x 24'3 |
https://www.realtor.ca/real-estate/26850118/5518-clipper-dr-nanaimo-north-nanaimo
Interested?
Contact us for more information
Bryn Johnson
Personal Real Estate Corporation
www.brynjohnson.ca/
https://www.facebook.com/Bryn-Johnson-REMAX-of-Nanaimo-957887824284559/
https://www.linkedin.com/in/bryn-johnson-a687b265
156 Fern Rd West
Qualicum Beach, British Columbia V9K 1S4
(250) 240-7584
(250) 752-0111


