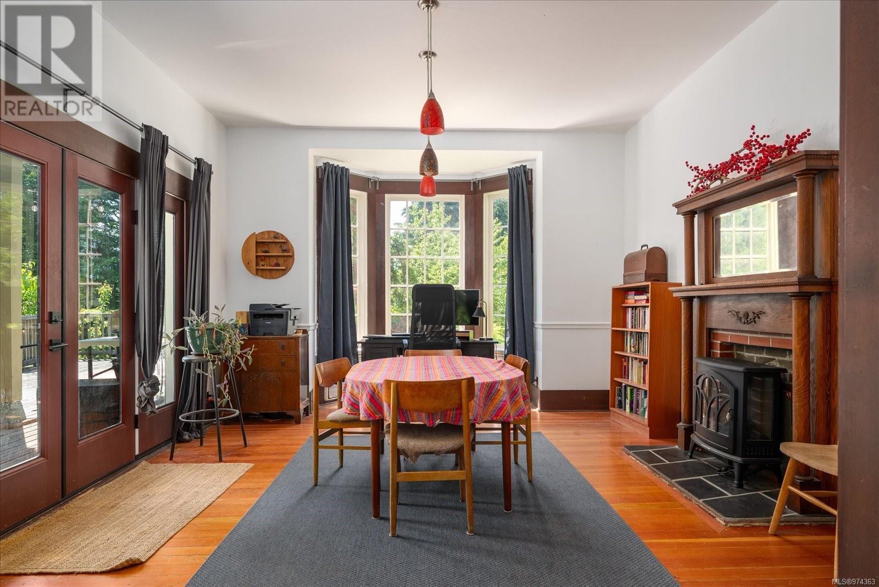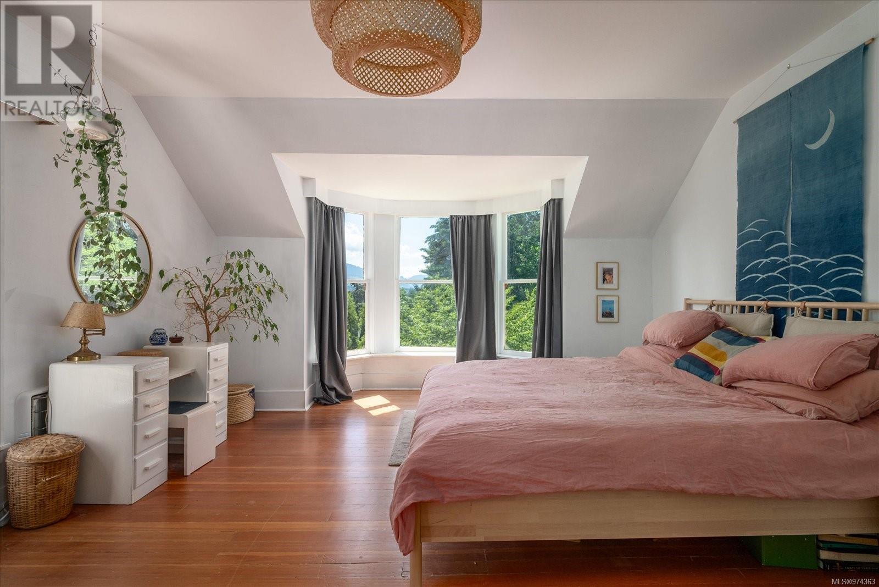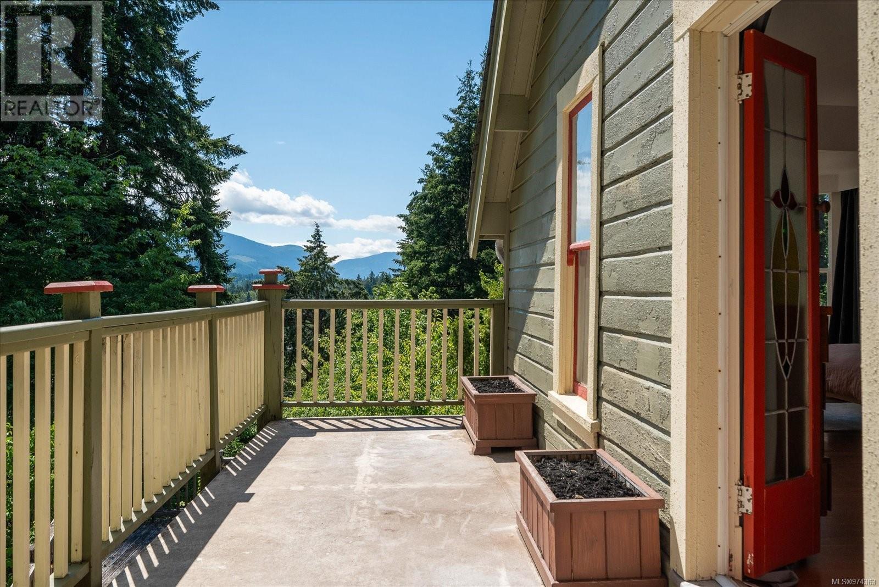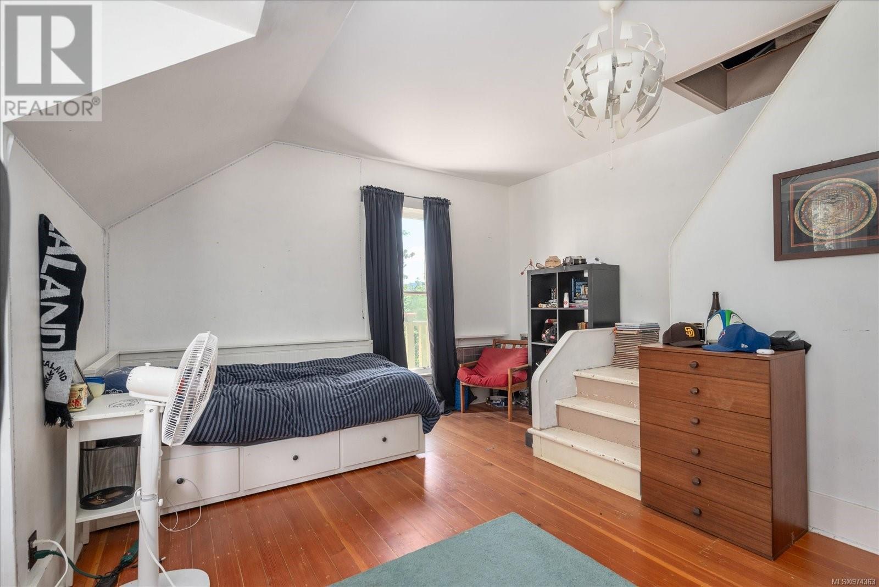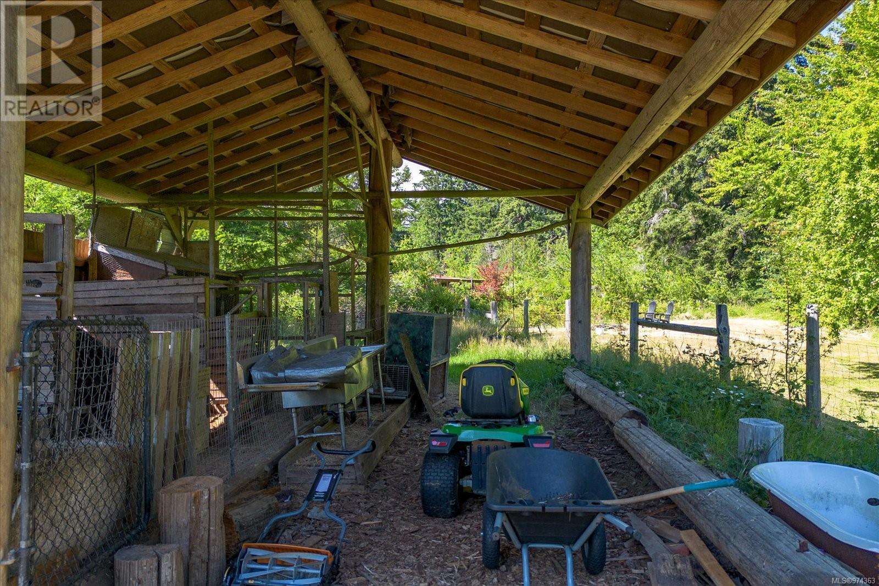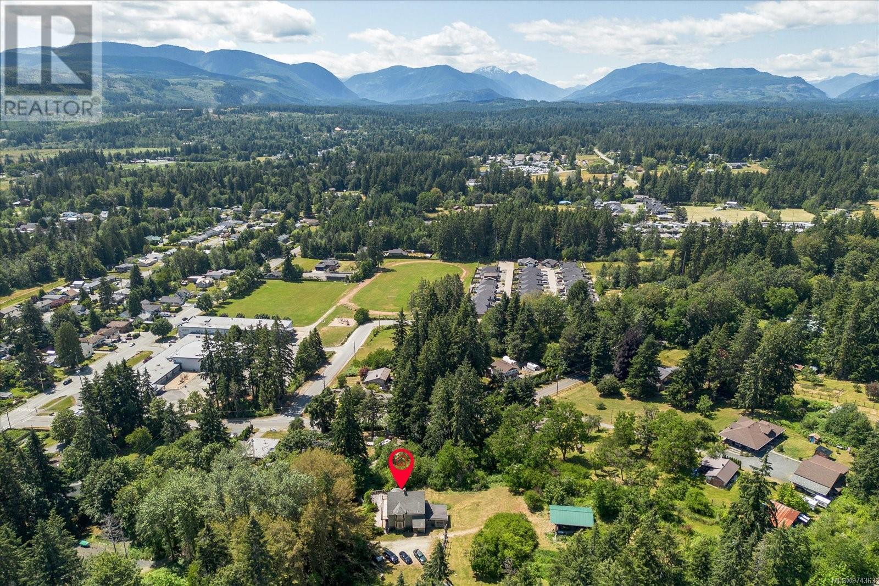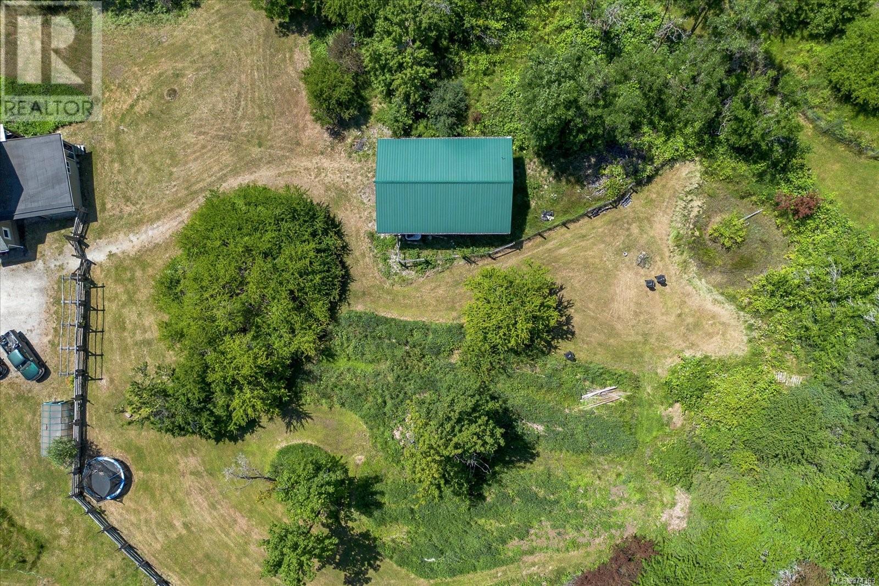5535 Kitsuksis Rd Port Alberni, British Columbia V9Y 7M6
$1,099,999
Your dream escape awaits! This rare opportunity offers a secluded sanctuary on 1.98 acres, perfectly positioned just minutes from town and the marina. Tucked away at the end of a peaceful cul-de-sac, this Victorian-style gem is full of timeless charm and modern comfort. Step inside to soaring ceilings, stunning fir floors, and elegant wood details, all bathed in natural light. French doors lead to a welcoming front porch, the perfect spot to sip your morning coffee. The chef’s kitchen is a showstopper, featuring a gas range, ample prep space, and a cozy gas fireplace that sets the stage for unforgettable meals. Host with style in the grand dining and living rooms, both warmed by gas fireplaces, or take the party outdoors to the freshly refinished deck, where breathtaking mountain views steal the show. Upstairs, unwind in the primary suite with a private balcony, alongside two additional bedrooms and a full bath. This one-of-a-kind retreat is ready for your dreams! (id:32872)
Property Details
| MLS® Number | 974363 |
| Property Type | Single Family |
| Neigbourhood | Alberni Valley |
| Features | Acreage, Private Setting, Other |
| Plan | Vip31676 |
| Structure | Barn, Greenhouse |
| ViewType | City View, Mountain View |
Building
| BathroomTotal | 2 |
| BedroomsTotal | 3 |
| ArchitecturalStyle | Other |
| ConstructedDate | 1904 |
| CoolingType | None |
| FireplacePresent | Yes |
| FireplaceTotal | 2 |
| HeatingFuel | Electric, Natural Gas |
| HeatingType | Baseboard Heaters |
| SizeInterior | 3489.87 Sqft |
| TotalFinishedArea | 2375.87 Sqft |
| Type | House |
Land
| Acreage | Yes |
| SizeIrregular | 1.98 |
| SizeTotal | 1.98 Ac |
| SizeTotalText | 1.98 Ac |
| ZoningDescription | A1 |
| ZoningType | Residential |
Rooms
| Level | Type | Length | Width | Dimensions |
|---|---|---|---|---|
| Second Level | Balcony | 31'10 x 7'4 | ||
| Second Level | Primary Bedroom | 21'8 x 17'5 | ||
| Second Level | Bedroom | 15'6 x 15'3 | ||
| Second Level | Bedroom | 17'3 x 16'4 | ||
| Second Level | Bathroom | 4-Piece | ||
| Main Level | Storage | 5'3 x 16'1 | ||
| Main Level | Entrance | 6'9 x 3'8 | ||
| Main Level | Dining Room | 19'1 x 14'0 | ||
| Main Level | Living Room | 21'2 x 18'5 | ||
| Main Level | Kitchen | 18'6 x 15'4 | ||
| Main Level | Bathroom | 2-Piece |
https://www.realtor.ca/real-estate/27345191/5535-kitsuksis-rd-port-alberni-alberni-valley
Interested?
Contact us for more information
Hans Suhr
Personal Real Estate Corporation
#2 - 3179 Barons Rd
Nanaimo, British Columbia V9T 5W5














