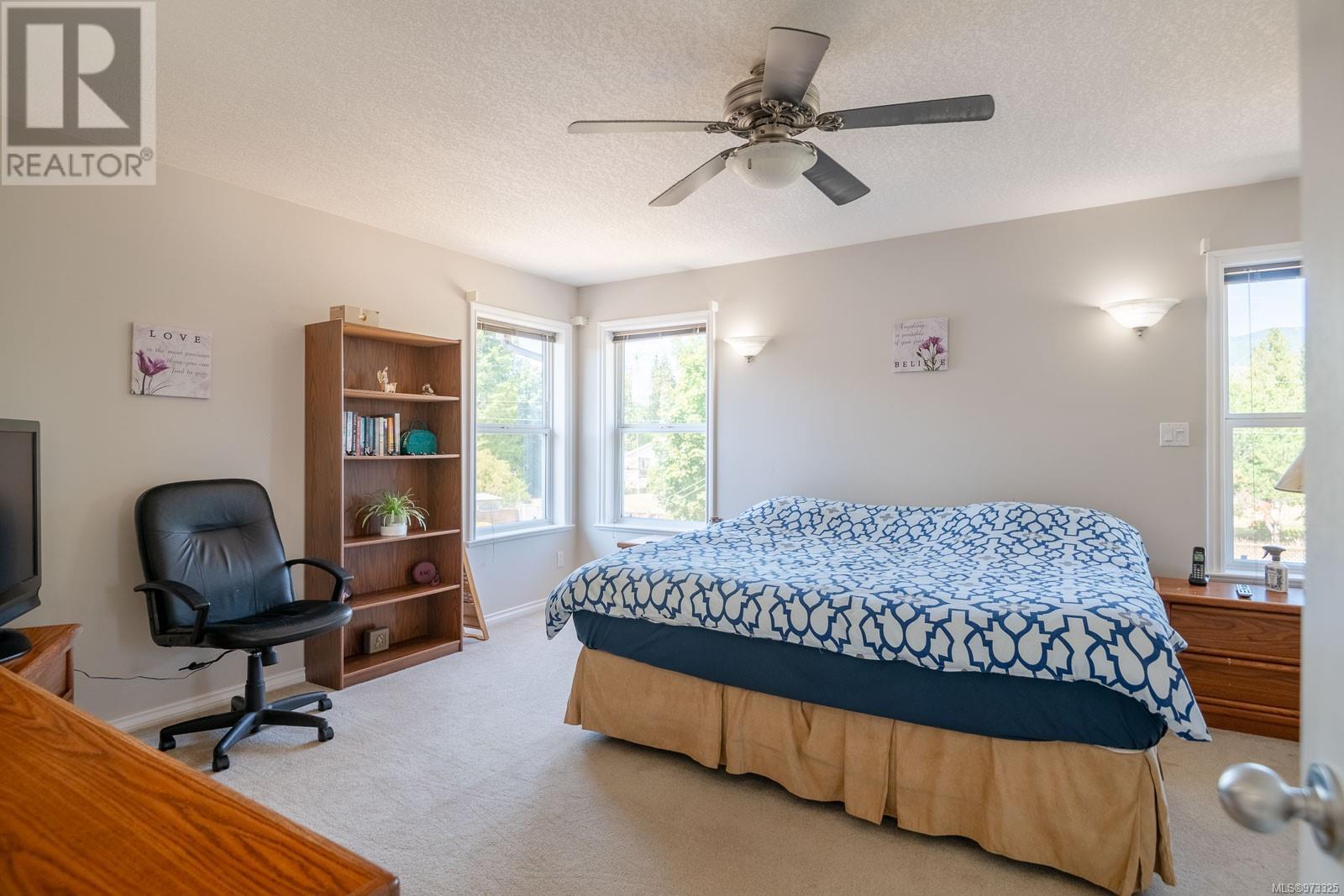5575 Woodland Cres E Port Alberni, British Columbia V9Y 8E6
$825,000
Nestled in sought-after Westporte subdivision, this 1900+ sq. ft. 2-storey home offers a warm and inviting atmosphere. The living room boasts a cozy electric fireplace, perfect for relaxing on chilly evenings. The adjacent dining room features French doors that lead to a 10X9 deck. The kitchen has beautiful maple cabinets and an eating nook, ideal for enjoying morning meals. In addition, the family room provides seamless access to a concrete patio and a fully fenced backyard, creating the ideal space for both relaxation and room for kids to play. The spacious primary bedroom boasts a generous walk-in closet and a 3-piece ensuite, providing a private retreat within the home. Two more bedrooms and a well-appointed 4-piece main bathroom complete the upper level. This home is equipped with a heat pump, ensuring year-round comfort, and includes a double garage and access to backyard gravel pad for RV/boat parking. This lovely home is a must see! All measurements approximate, verify if important. (id:32872)
Property Details
| MLS® Number | 973325 |
| Property Type | Single Family |
| Neigbourhood | Port Alberni |
| Features | Level Lot, Other |
| ParkingSpaceTotal | 2 |
Building
| BathroomTotal | 3 |
| BedroomsTotal | 3 |
| ConstructedDate | 2004 |
| CoolingType | Air Conditioned |
| FireplacePresent | Yes |
| FireplaceTotal | 1 |
| HeatingFuel | Electric |
| HeatingType | Forced Air, Heat Pump |
| SizeInterior | 1993 Sqft |
| TotalFinishedArea | 1993 Sqft |
| Type | House |
Parking
| Garage |
Land
| AccessType | Road Access |
| Acreage | No |
| SizeIrregular | 6970 |
| SizeTotal | 6970 Sqft |
| SizeTotalText | 6970 Sqft |
| ZoningDescription | R2 |
| ZoningType | Residential |
Rooms
| Level | Type | Length | Width | Dimensions |
|---|---|---|---|---|
| Second Level | Primary Bedroom | 16'7 x 13'8 | ||
| Second Level | Bedroom | 9'8 x 14'3 | ||
| Second Level | Bedroom | 10'6 x 11'10 | ||
| Second Level | Bathroom | 4-Piece | ||
| Second Level | Ensuite | 3-Piece | ||
| Main Level | Living Room | 11'8 x 14'11 | ||
| Main Level | Laundry Room | 7'9 x 8'7 | ||
| Main Level | Kitchen | 10 ft | 10 ft x Measurements not available | |
| Main Level | Family Room | 18'9 x 15'4 | ||
| Main Level | Dining Room | 11'8 x 12'11 | ||
| Main Level | Bathroom | 2-Piece |
https://www.realtor.ca/real-estate/27296242/5575-woodland-cres-e-port-alberni-port-alberni
Interested?
Contact us for more information
Dave Koszegi
Personal Real Estate Corporation
#1 - 5140 Metral Drive
Nanaimo, British Columbia V9T 2K8












































