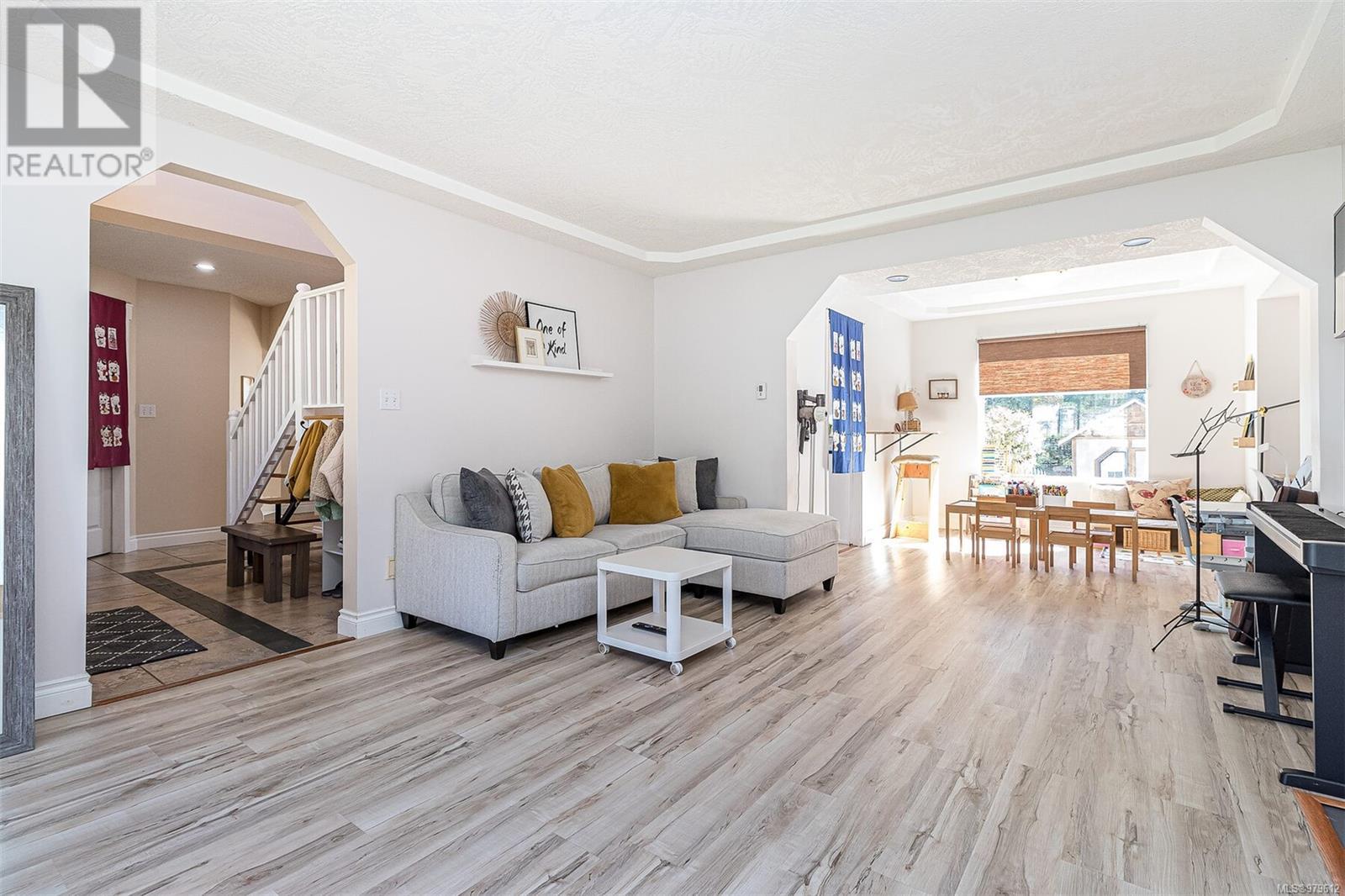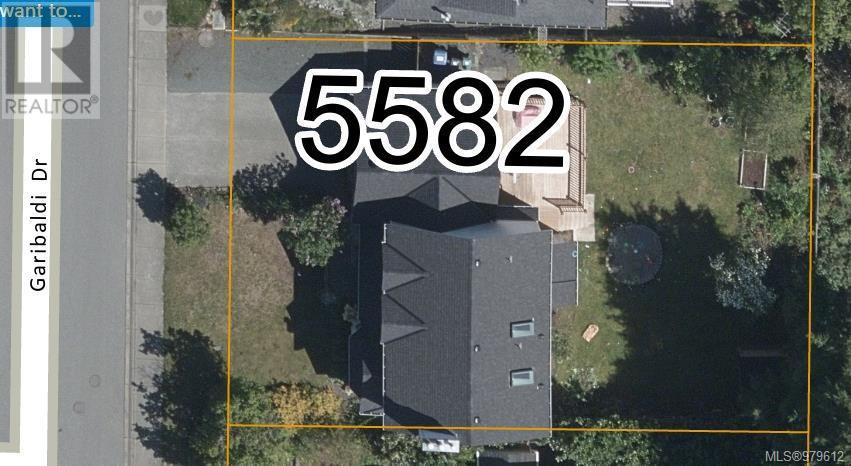5582 Garibaldi Dr Nanaimo, British Columbia V9T 6B2
$829,000
Located in North Nanaimo's desirable Parkwood subdivision/Dover Bay area. This wonderful main level entry 3-level 4 bedrooms & 4 bathrooms residence is a must see! As you enter the main level you are greeted with an open Living & Dining Room with bay window & gas fireplace. The adjacent Kitchen & nook area has loads of cupboards, with convenient access to the large sundeck, overlooking the beautiful backyard. There are 3 spacious Bedrooms on the upper level, including the Primary bedroom with a gas fireplace and a 3 pc Ensuite, while a 4 pc Main Bath is also on this floor. The lower level has the 4th bedroom,1 den/office, 3 pc bathroom and large laundry area. The gas furnace in the big scrawl space. The home is fully landscaped, including the fully fenced rear yard, surrounding greenery offers privacy. New furnace, new flooring, 6 years old roofing. Steps to Dover Bay Secondary, walking distance to Library, Costco, Woodgrove Mall. Don't miss the opportunity to own this beautiful home (id:32872)
Property Details
| MLS® Number | 979612 |
| Property Type | Single Family |
| Neigbourhood | North Nanaimo |
| Features | Central Location, Other |
| Parking Space Total | 4 |
| Plan | Vip54713 |
| View Type | Mountain View |
Building
| Bathroom Total | 4 |
| Bedrooms Total | 4 |
| Constructed Date | 1993 |
| Cooling Type | None |
| Fireplace Present | Yes |
| Fireplace Total | 2 |
| Heating Fuel | Natural Gas |
| Heating Type | Forced Air |
| Size Interior | 2628 Sqft |
| Total Finished Area | 2223 Sqft |
| Type | House |
Land
| Access Type | Road Access |
| Acreage | No |
| Size Irregular | 6458 |
| Size Total | 6458 Sqft |
| Size Total Text | 6458 Sqft |
| Zoning Description | R1 |
| Zoning Type | Residential |
Rooms
| Level | Type | Length | Width | Dimensions |
|---|---|---|---|---|
| Second Level | Bathroom | 4-Piece | ||
| Second Level | Bedroom | 10'7 x 9'7 | ||
| Second Level | Bedroom | 10'7 x 11'1 | ||
| Second Level | Ensuite | 3-Piece | ||
| Second Level | Primary Bedroom | 13'1 x 16'10 | ||
| Lower Level | Bathroom | 3-Piece | ||
| Lower Level | Den | 7'11 x 9'1 | ||
| Lower Level | Bedroom | 13'0 x 14'4 | ||
| Main Level | Bathroom | 2-Piece | ||
| Main Level | Dining Nook | 11'9 x 15'9 | ||
| Main Level | Kitchen | 14'1 x 10'8 | ||
| Main Level | Dining Room | 9'4 x 10'8 | ||
| Main Level | Living Room | 13'0 x 16'2 | ||
| Main Level | Entrance | 12'8 x 8'2 |
https://www.realtor.ca/real-estate/27589788/5582-garibaldi-dr-nanaimo-north-nanaimo
Interested?
Contact us for more information
Hunter Yu
Personal Real Estate Corporation
#604 - 5800 Turner Road
Nanaimo, British Columbia V9T 6J4
(250) 756-2112
(250) 756-9144
www.suttonnanaimo.com/
Sunny Sun
Personal Real Estate Corporation
www.sunnysunrealtor.com/
#604 - 5800 Turner Road
Nanaimo, British Columbia V9T 6J4
(250) 756-2112
(250) 756-9144
www.suttonnanaimo.com/



























































