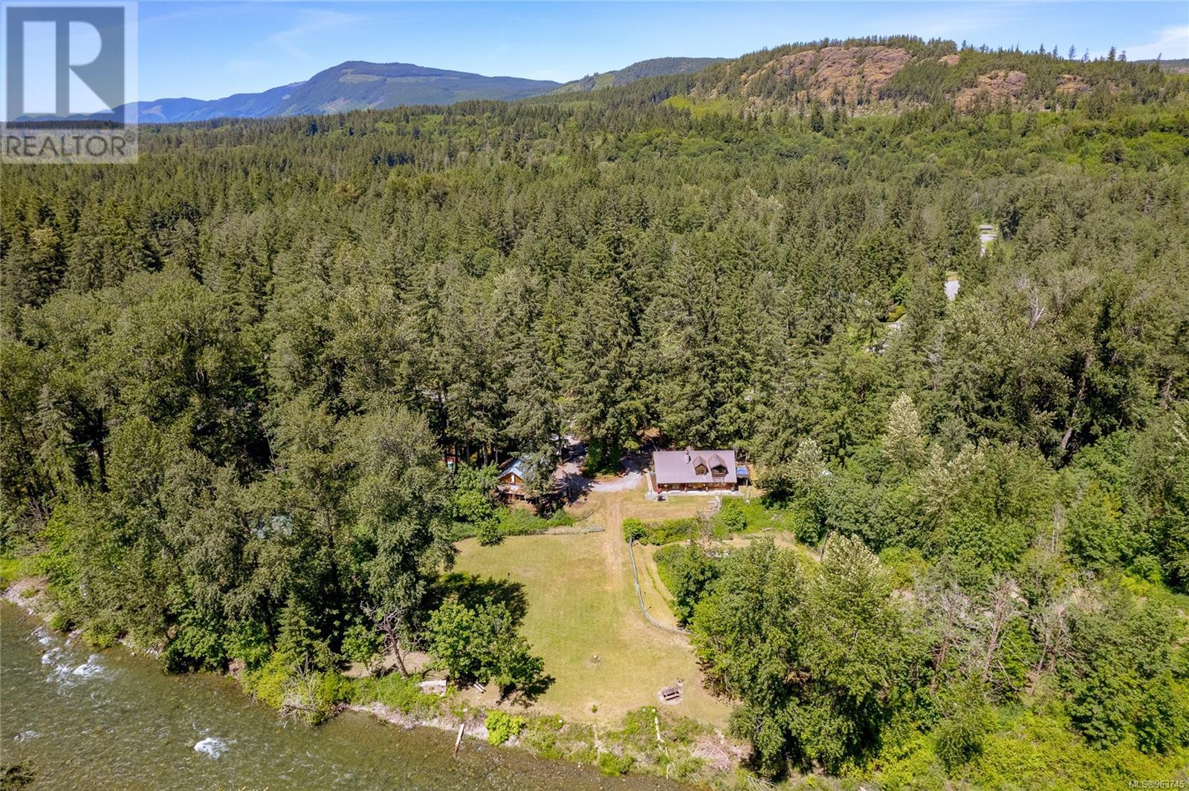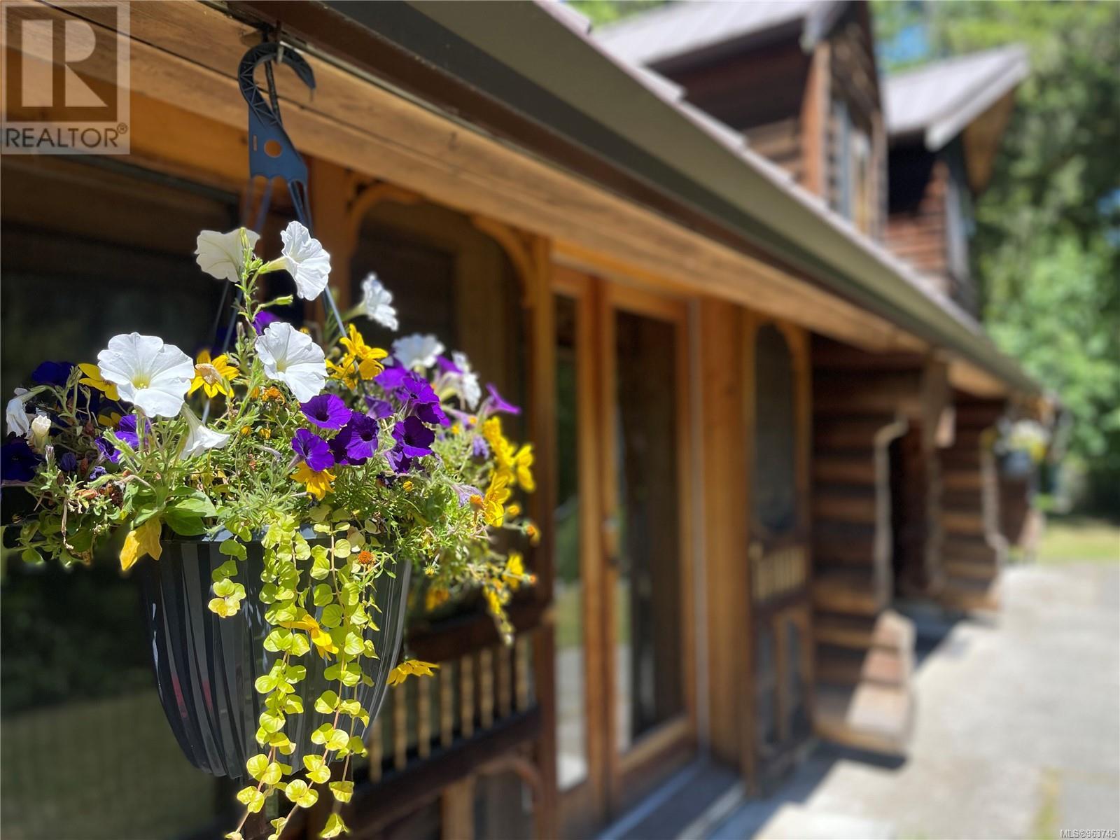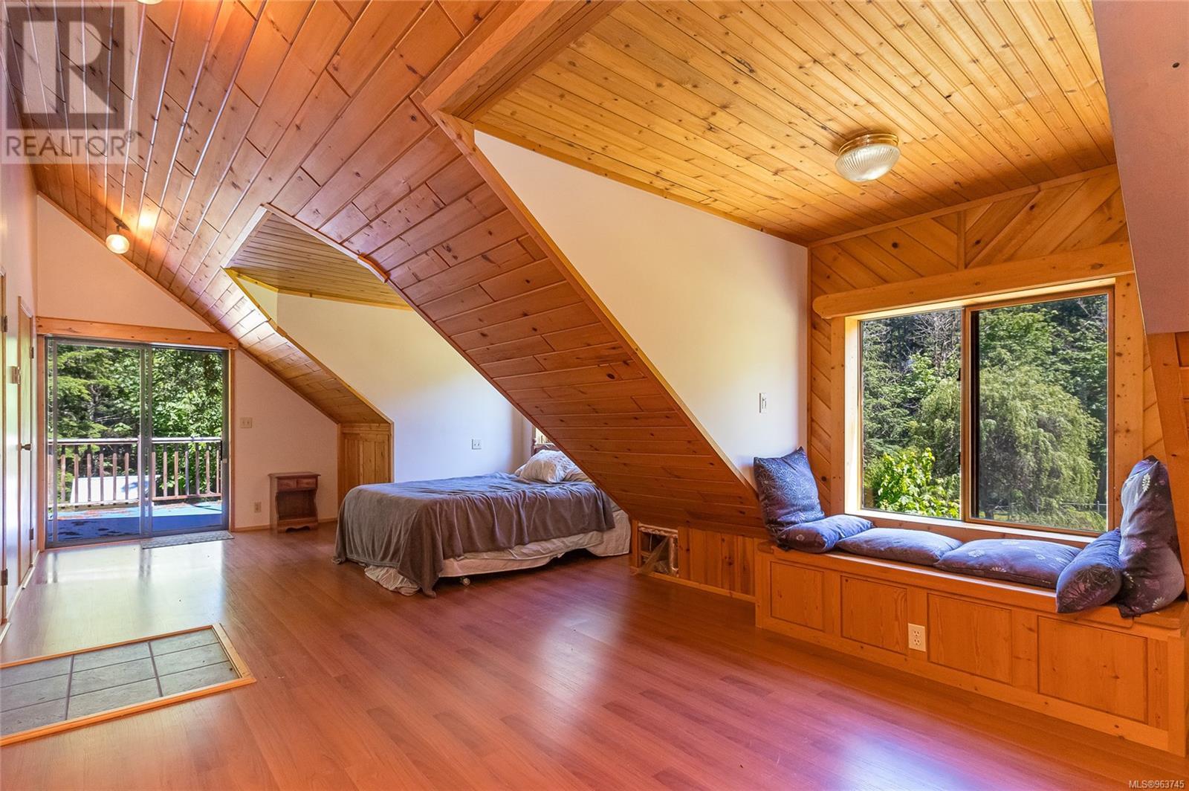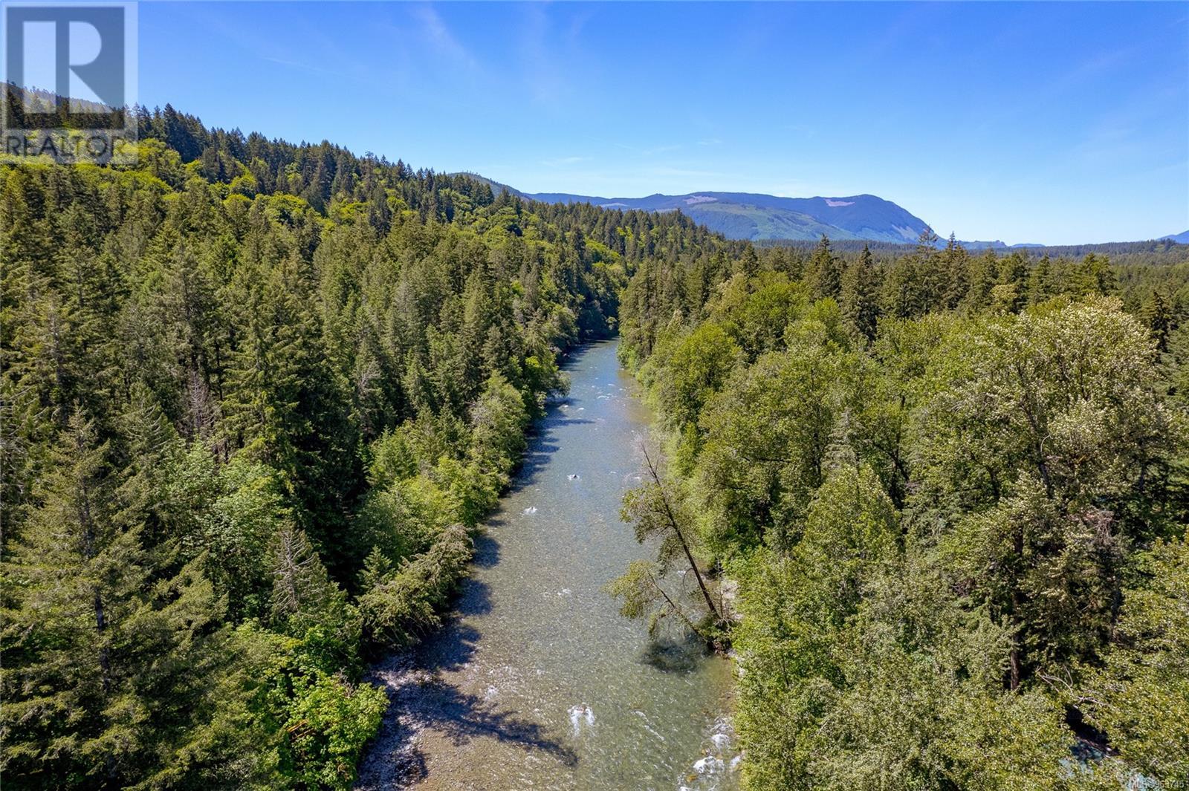5592 Riverbottom Rd W Duncan, British Columbia V9L 6J5
$1,199,000
One-of-a-kind, 2.44 acre, riverfront gem is a rare find, and it's nothing short of spectacular! Step inside the custom-built Norwegian V-groove log home, boasting 2,192 square feet with 2 beds and 2 baths. Enjoy soaring vaulted ceilings & natural light from the large windows, offering views of the river & private landscape. The open-concept living & dining areas feature a stunning rock fireplace with wood-burning insert & hardwood floors. Upstairs, a handy mezzanine office overlooks the living space, & the primary bedroom is a sanctuary with walk-in closet, jacuzzi tub, ensuite, & private deck. Outside, adventure continues with a private pond, complete with dock & fire pit area. The lower field is perfect for picnics & family gatherings with cement fire pits & picnic tables. The low-bank, walk-on Cowichan River frontage offers endless fun for fishing, swimming, tubing, & wildlife watching. The 3-bay garage is ideal for hobbyists, includes a mechanics pit and could be suited if desired. (id:32872)
Property Details
| MLS® Number | 963745 |
| Property Type | Single Family |
| Neigbourhood | West Duncan |
| Features | Acreage, Level Lot, Park Setting, Private Setting, Southern Exposure, Corner Site, Partially Cleared, Other |
| Parking Space Total | 10 |
| Structure | Workshop |
| View Type | Mountain View, River View, View |
| Water Front Type | Waterfront On River |
Building
| Bathroom Total | 2 |
| Bedrooms Total | 2 |
| Appliances | Refrigerator, Stove, Washer, Dryer |
| Architectural Style | Log House/cabin |
| Constructed Date | 1978 |
| Cooling Type | None |
| Fireplace Present | Yes |
| Fireplace Total | 2 |
| Heating Fuel | Wood |
| Heating Type | Baseboard Heaters |
| Size Interior | 3145 Sqft |
| Total Finished Area | 2192 Sqft |
| Type | House |
Land
| Access Type | Road Access |
| Acreage | Yes |
| Size Irregular | 2.44 |
| Size Total | 2.44 Ac |
| Size Total Text | 2.44 Ac |
| Zoning Description | Rc3 |
| Zoning Type | Unknown |
Rooms
| Level | Type | Length | Width | Dimensions |
|---|---|---|---|---|
| Second Level | Ensuite | 3-Piece | ||
| Second Level | Office | 7'11 x 14'3 | ||
| Second Level | Primary Bedroom | 28'3 x 12'8 | ||
| Main Level | Bedroom | 16'3 x 8'11 | ||
| Main Level | Laundry Room | 7'3 x 12'4 | ||
| Main Level | Bathroom | 4-Piece | ||
| Main Level | Living Room | 16'7 x 29'4 | ||
| Main Level | Dining Room | 8'8 x 12'2 | ||
| Main Level | Kitchen | 12'1 x 14'0 |
https://www.realtor.ca/real-estate/27024051/5592-riverbottom-rd-w-duncan-west-duncan
Interested?
Contact us for more information
Adam Ball
www.adamballrealty.ca/
https://www.facebook.com/AdamBallRealty
https://www.instagram.com/adamballrealtor/
472 Trans Canada Highway
Duncan, British Columbia V9L 3R6
(250) 748-7200
(800) 976-5566
(250) 748-2711
www.remax-duncan.bc.ca/





















































