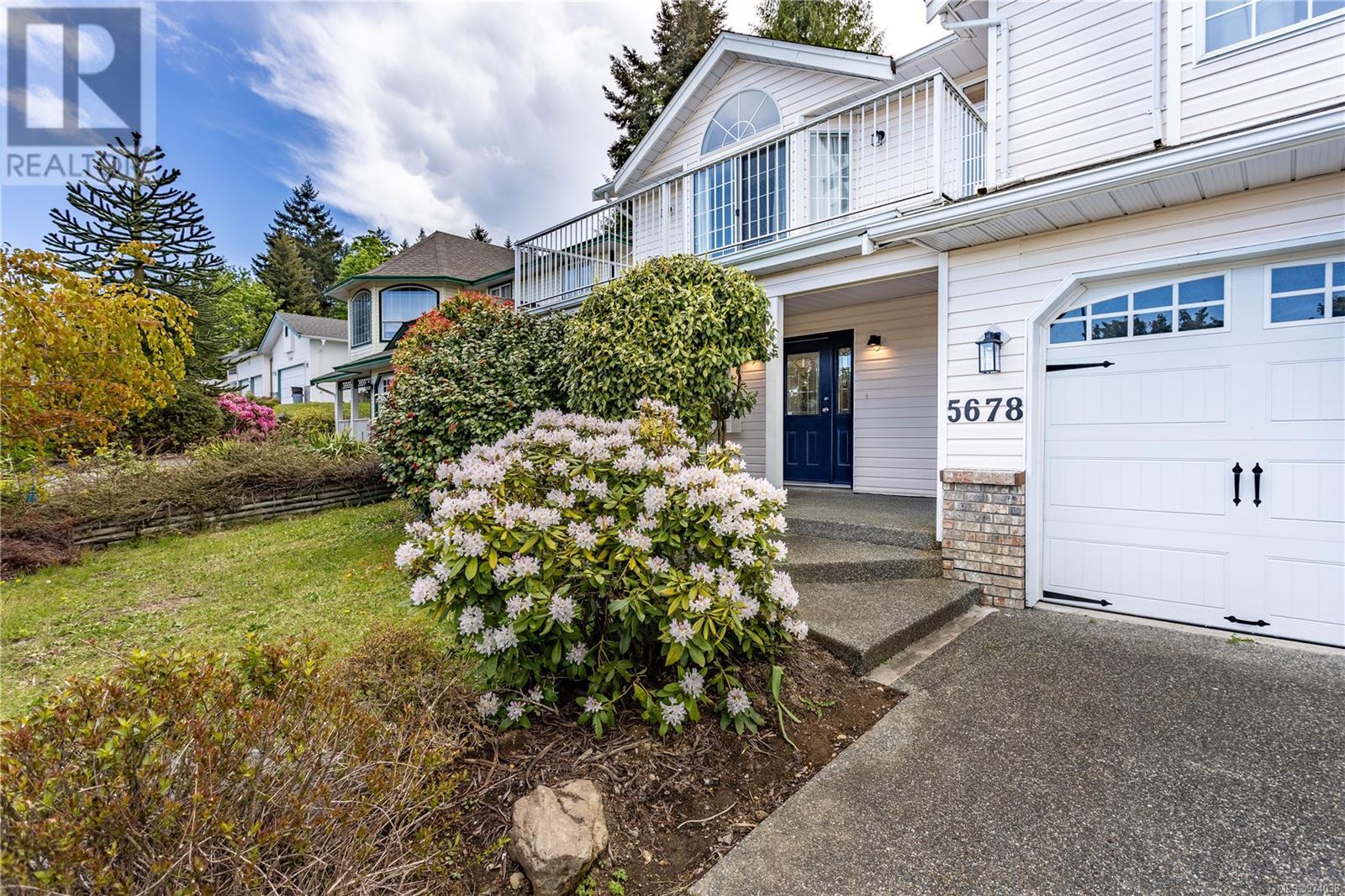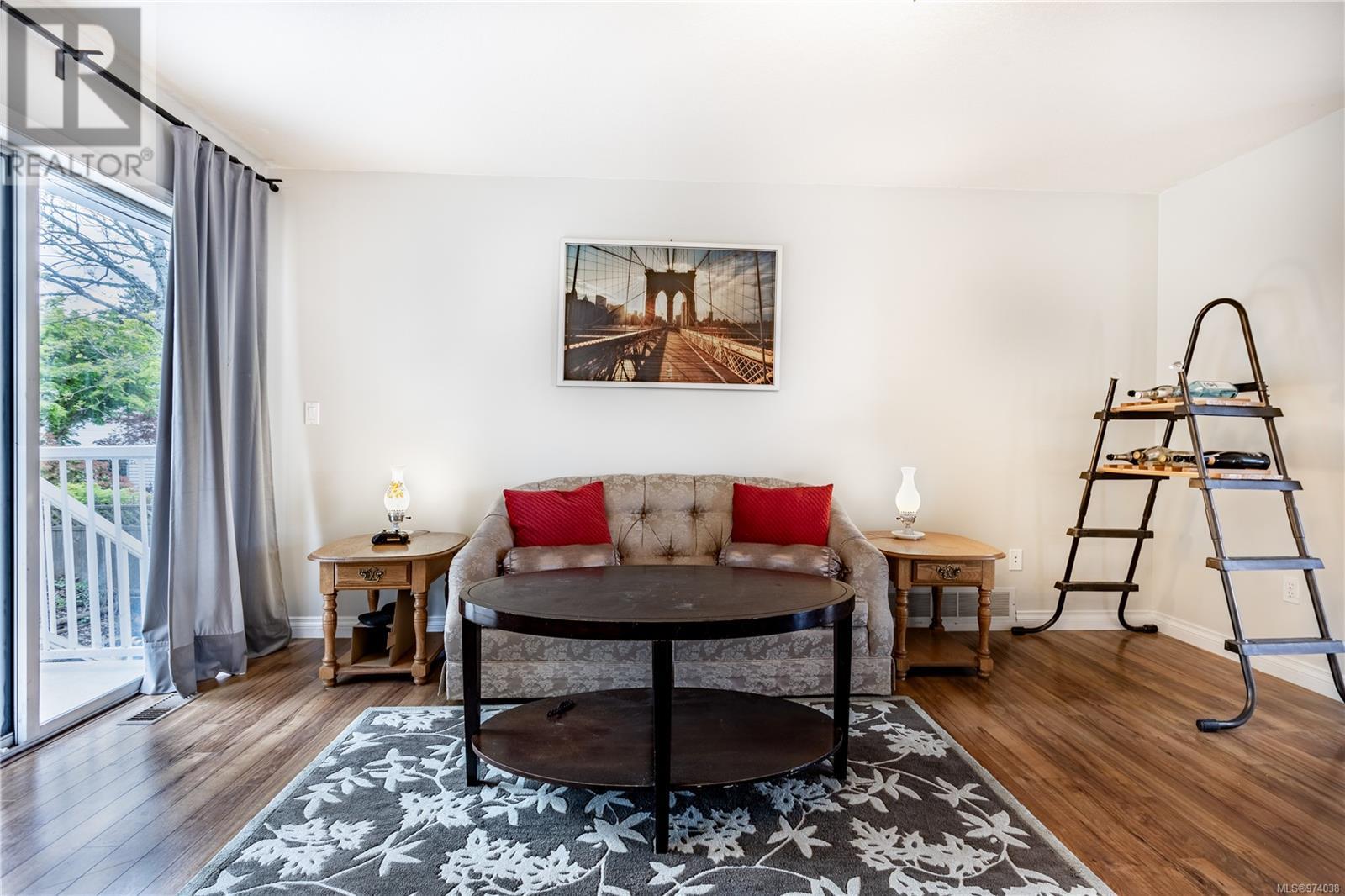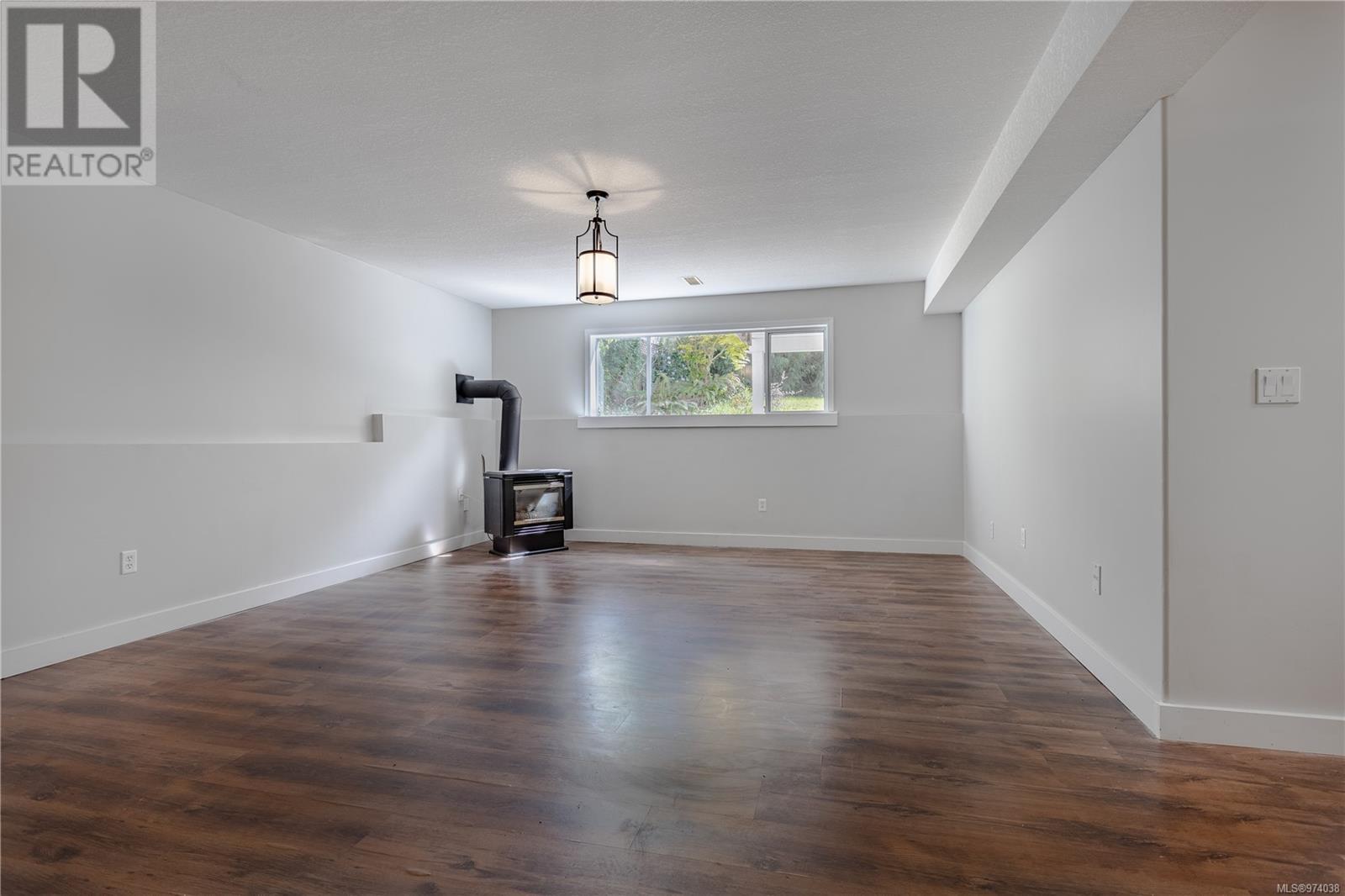5678 Carrington Rd Nanaimo, British Columbia V9T 6C2
$849,000
Fantastic newly upgraded family home with peek-a-boo ocean views located In the most popular North Nanaimo, this beautiful home offers a great floor plan, vaulted ceilings, RV parking, elegance of formal living & the convenience of abundant family space. The large living room features peek-a-boo ocean views and slider access to the front deck, beautiful laminate flooring, gas fireplace with tile surround & classy mantle, an adjoining formal dining room with a buffet alcove. The kitchen overlooks the spacious rear yard and flanks the sunny breakfast nook, adjoining family room with slider access to the rear deck & fabulous yard. The roomy master bedroom features vaulted ceilings & a picture window to take in the mountain views. A 4-piece ensuite, 2 more bedrooms & bath complete the main level. Lower-level features large family room, 2 bedrooms, den, laundry & 4 piece bath. 3D VIRTUAL TOUR AND FLOOR PLAN is avaiable. All measurements and data must be verified if important. (id:32872)
Property Details
| MLS® Number | 974038 |
| Property Type | Single Family |
| Neigbourhood | North Nanaimo |
| Features | Central Location, Level Lot, Private Setting, Other |
| Parking Space Total | 2 |
| View Type | Ocean View |
Building
| Bathroom Total | 3 |
| Bedrooms Total | 5 |
| Constructed Date | 1994 |
| Cooling Type | None |
| Fireplace Present | Yes |
| Fireplace Total | 2 |
| Heating Fuel | Natural Gas |
| Heating Type | Forced Air |
| Size Interior | 2593 Sqft |
| Total Finished Area | 2593 Sqft |
| Type | House |
Land
| Access Type | Road Access |
| Acreage | No |
| Size Irregular | 6889 |
| Size Total | 6889 Sqft |
| Size Total Text | 6889 Sqft |
| Zoning Description | Rs1 |
| Zoning Type | Residential |
Rooms
| Level | Type | Length | Width | Dimensions |
|---|---|---|---|---|
| Lower Level | Family Room | 15 ft | Measurements not available x 15 ft | |
| Lower Level | Entrance | 6 ft | Measurements not available x 6 ft | |
| Lower Level | Den | 12'2 x 8'5 | ||
| Lower Level | Bedroom | 10 ft | Measurements not available x 10 ft | |
| Lower Level | Bedroom | 11'5 x 11'10 | ||
| Lower Level | Bathroom | 4-Piece | ||
| Main Level | Primary Bedroom | 14 ft | 14 ft x Measurements not available | |
| Main Level | Living Room | 17'10 x 16'10 | ||
| Main Level | Kitchen | 9 ft | 9 ft | 9 ft x 9 ft |
| Main Level | Family Room | 15'5 x 13'4 | ||
| Main Level | Ensuite | 4-Piece | ||
| Main Level | Dining Nook | 7'6 x 7'6 | ||
| Main Level | Dining Room | 8 ft | Measurements not available x 8 ft | |
| Main Level | Bedroom | 10 ft | 10 ft x Measurements not available | |
| Main Level | Bedroom | 11'2 x 9'8 | ||
| Main Level | Bathroom | 4-Piece |
https://www.realtor.ca/real-estate/27329791/5678-carrington-rd-nanaimo-north-nanaimo
Interested?
Contact us for more information
Julie Liang
Personal Real Estate Corporation
www.julieliang.ca/

#1 - 5140 Metral Drive
Nanaimo, British Columbia V9T 2K8
(250) 751-1223
(800) 916-9229
(250) 751-1300
www.remaxofnanaimo.com/







































