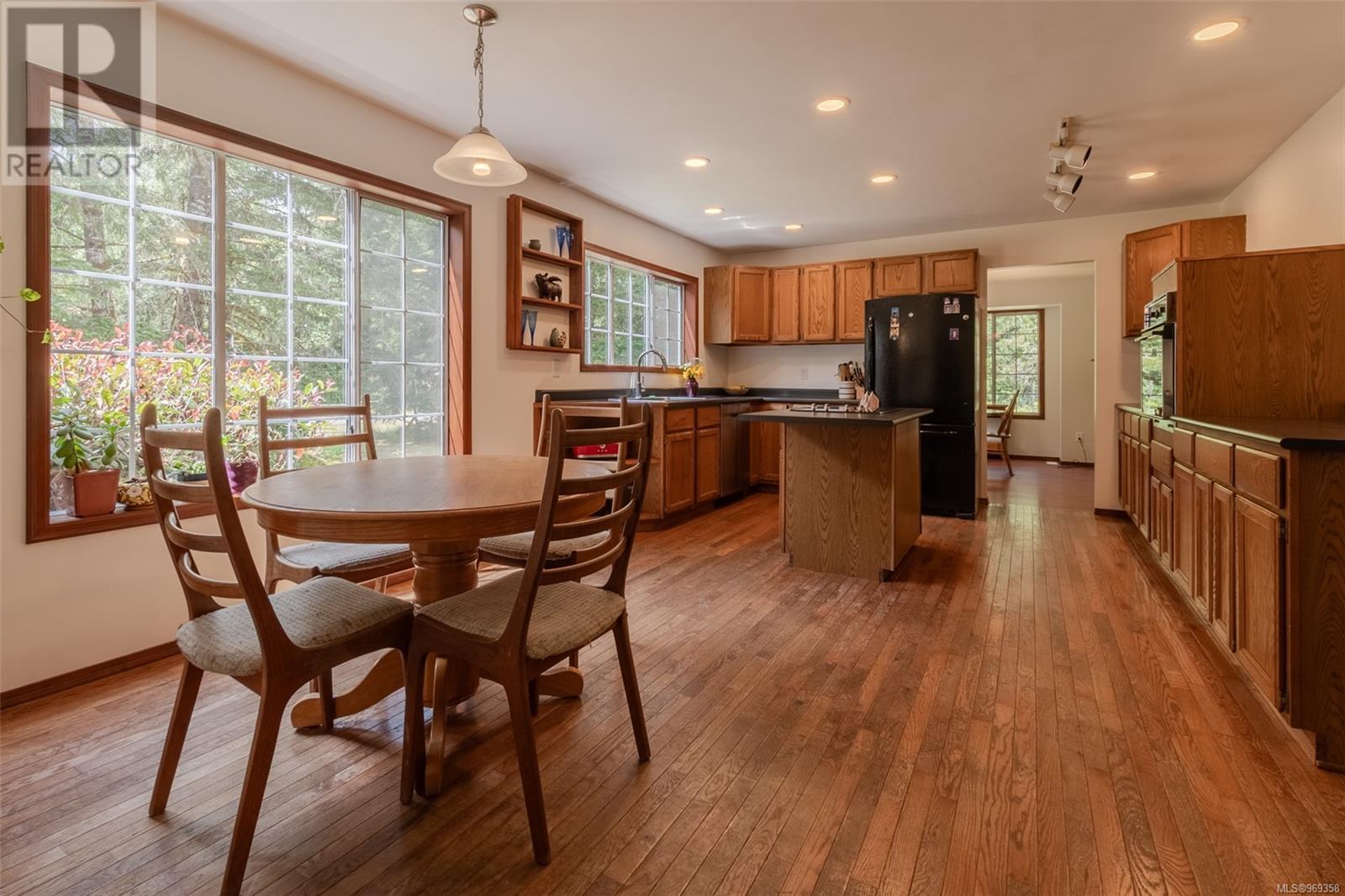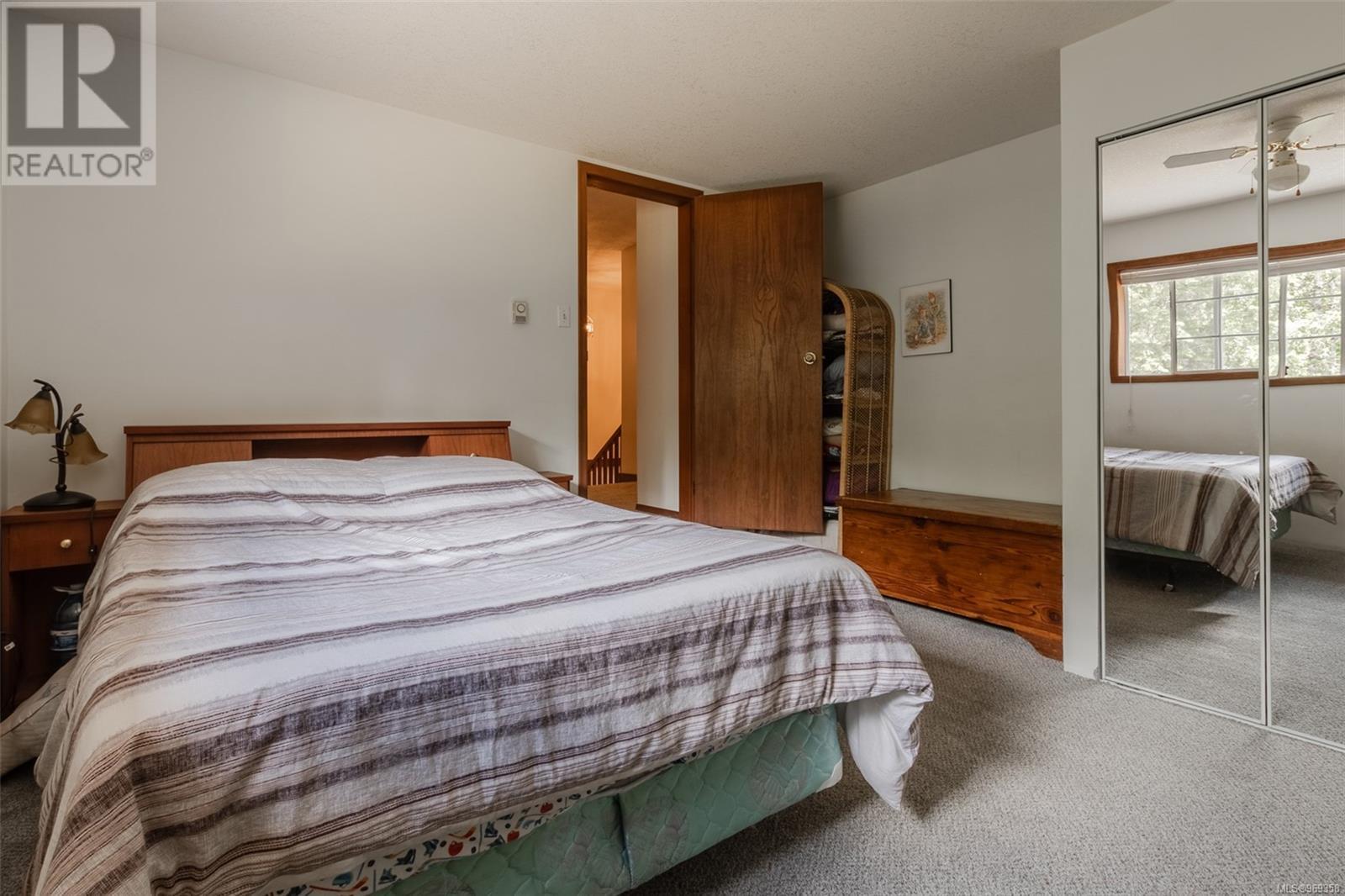5710 River Valley Rd Duncan, British Columbia V9L 6H8
$1,059,000
Welcome to your personal paradise with this custom-built family retreat! Offering 4 bedrooms plus a versatile office space and 4 bathrooms, this home is the perfect blend of spaciousness and comfort. Enter into the heart of the home on the main level, where a warm welcome awaits. Discover an inviting entryway leading to a spacious family room, an elegant dining space, and a well-appointed kitchen complemented by a cozy eating area. For moments of relaxation, retreat to the media room, or tackle tasks in the conveniently located office space. With 2 bathrooms, a dedicated laundry room, and a sprawling mudroom/gym area, every aspect of daily life is catered to with ease. Ascend to the upper level to find the grand primary suite, complete with its own ensuite and generous closet space. Three additional bedrooms and another bathroom ensure ample accommodation for the entire family. Below, the expansive full-height basement beckons with spaces tailored for recreation, music, and storage, offering additional opportunities for leisure and hobbies. Nestled on a picturesque 2.49-acre parcel, this property epitomizes private retreat and outdoor adventure. Enjoythe serenity of the covered back deck, serenaded by the gentle murmurs of the nearby Cowichan River—a haven of tranquility. Outdoor enthusiasts will delight in the proximity to Cowichan River and Stoltz Pools Park, offering a myriad of activities such as swimming, fishing, biking, and hiking just moments from your doorstep. Benefitting from an idyllic location, relish in the best of both worlds—experience the peaceful allure of country living while still being a mere 15-minute drive from the amenities of Duncan and the enchanting shores of Lake Cowichan. The perfect blend of tranquility and luxury—a place you'll be proud to call home. (id:32872)
Property Details
| MLS® Number | 969358 |
| Property Type | Single Family |
| Neigbourhood | West Duncan |
| Features | Acreage, Level Lot, Park Setting, Private Setting, Southern Exposure, Wooded Area, Corner Site, Other |
| Parking Space Total | 12 |
| Plan | Vip86253 |
| Structure | Shed |
| View Type | Mountain View |
Building
| Bathroom Total | 4 |
| Bedrooms Total | 4 |
| Architectural Style | Tudor |
| Constructed Date | 1991 |
| Cooling Type | None |
| Fireplace Present | Yes |
| Fireplace Total | 1 |
| Heating Fuel | Electric, Propane, Wood |
| Heating Type | Forced Air |
| Size Interior | 4352 Sqft |
| Total Finished Area | 3339 Sqft |
| Type | House |
Land
| Access Type | Road Access |
| Acreage | Yes |
| Size Irregular | 2.5 |
| Size Total | 2.5 Ac |
| Size Total Text | 2.5 Ac |
| Zoning Description | Rc3 |
| Zoning Type | Unknown |
Rooms
| Level | Type | Length | Width | Dimensions |
|---|---|---|---|---|
| Second Level | Storage | 13'4 x 8'3 | ||
| Second Level | Bathroom | 4-Piece | ||
| Second Level | Bedroom | 11'3 x 13'3 | ||
| Second Level | Bedroom | 11'6 x 9'10 | ||
| Second Level | Bedroom | 13'4 x 12'11 | ||
| Second Level | Ensuite | 5-Piece | ||
| Second Level | Primary Bedroom | 16'4 x 16'11 | ||
| Lower Level | Storage | 11'4 x 10'1 | ||
| Lower Level | Storage | 16 ft | 16 ft x Measurements not available | |
| Lower Level | Recreation Room | 15'5 x 17'4 | ||
| Lower Level | Den | 14'8 x 13'2 | ||
| Main Level | Bathroom | 2-Piece | ||
| Main Level | Bathroom | 2-Piece | ||
| Main Level | Gym | 14'2 x 19'10 | ||
| Main Level | Laundry Room | 11'3 x 11'1 | ||
| Main Level | Office | 8'3 x 14'7 | ||
| Main Level | Family Room | 13'6 x 19'7 | ||
| Main Level | Living Room | 16'4 x 17'7 | ||
| Main Level | Dining Nook | 9'9 x 9'8 | ||
| Main Level | Dining Room | 11'2 x 13'4 | ||
| Main Level | Kitchen | 12'5 x 13'5 | ||
| Main Level | Entrance | 11'5 x 10'3 |
https://www.realtor.ca/real-estate/27126900/5710-river-valley-rd-duncan-west-duncan
Interested?
Contact us for more information
Cal Kaiser
Personal Real Estate Corporation
www.cal-kaiser.com/
472 Trans Canada Highway
Duncan, British Columbia V9L 3R6
(250) 748-7200
(800) 976-5566
(250) 748-2711
www.remax-duncan.bc.ca/







































