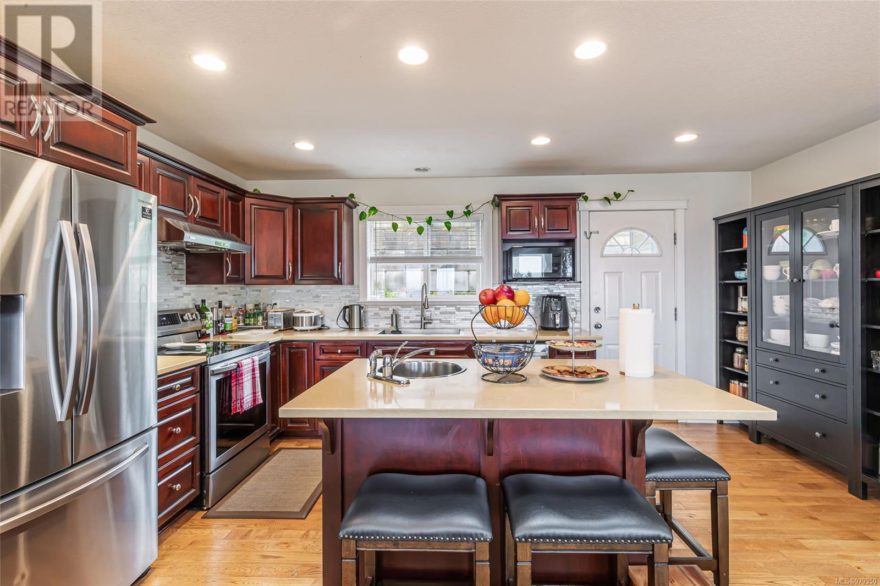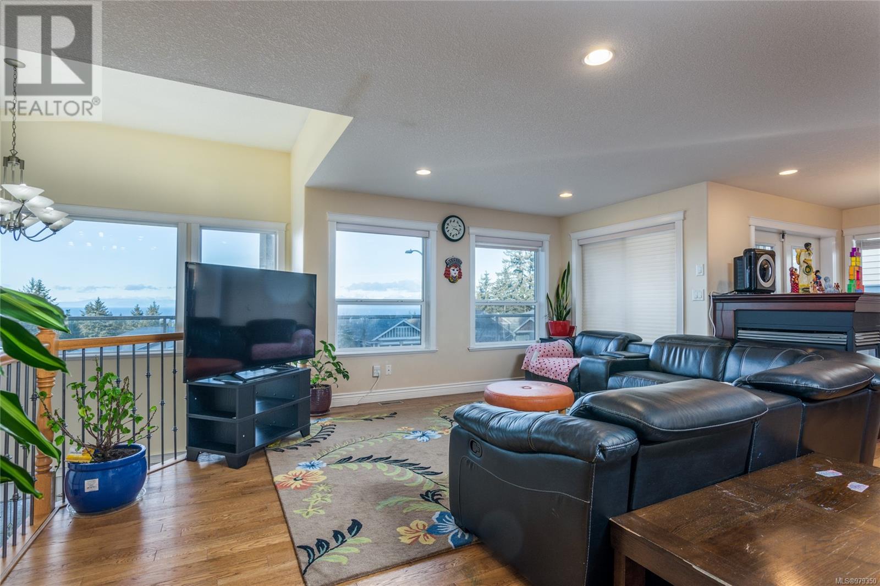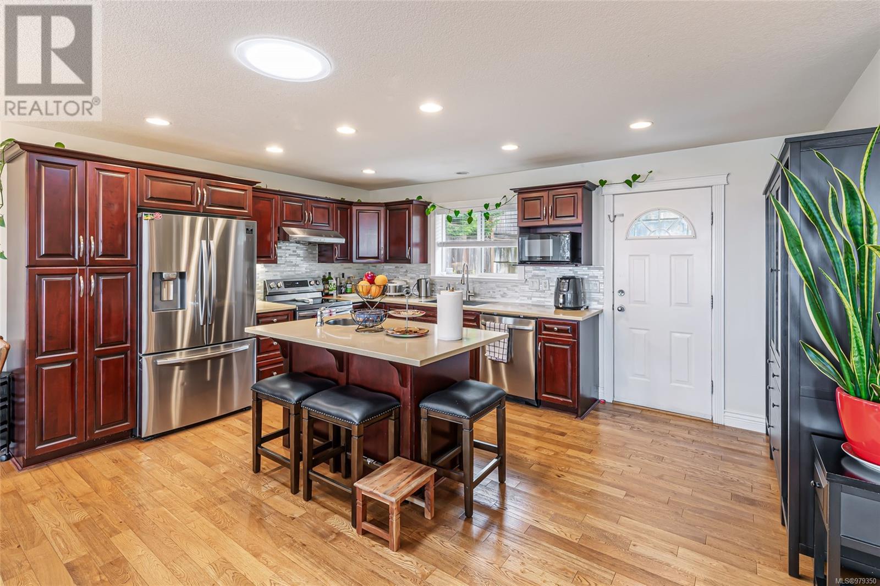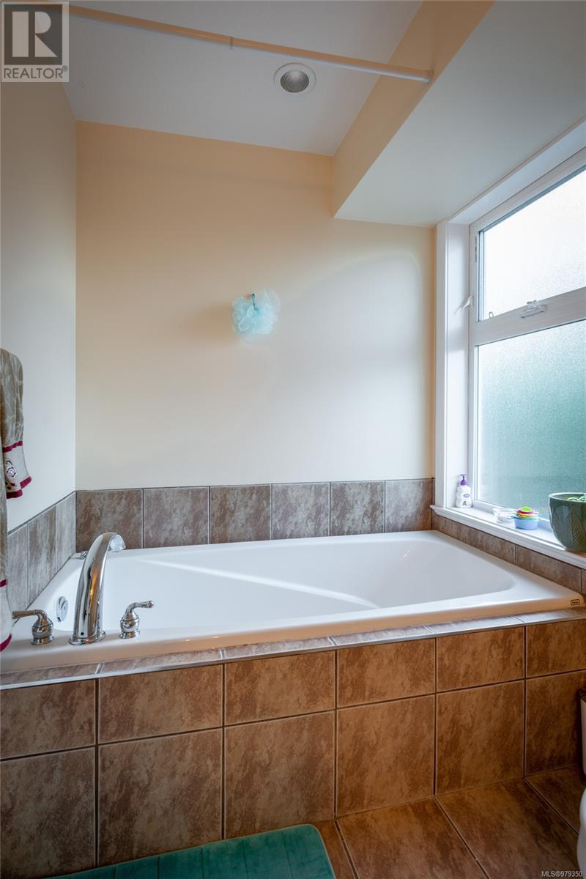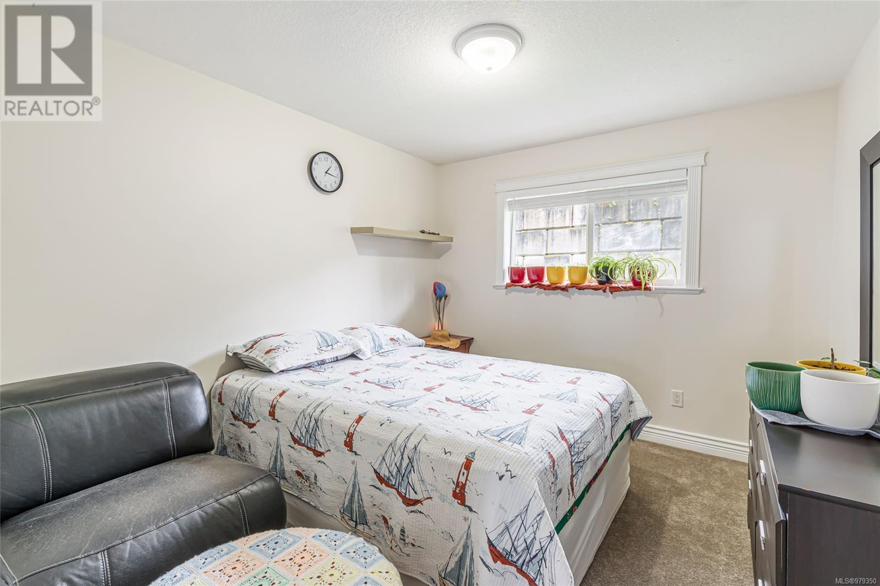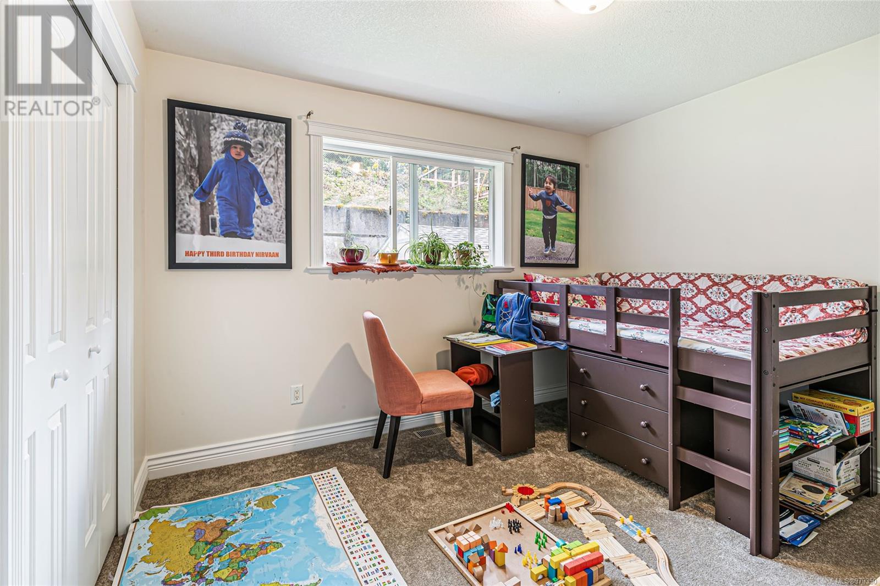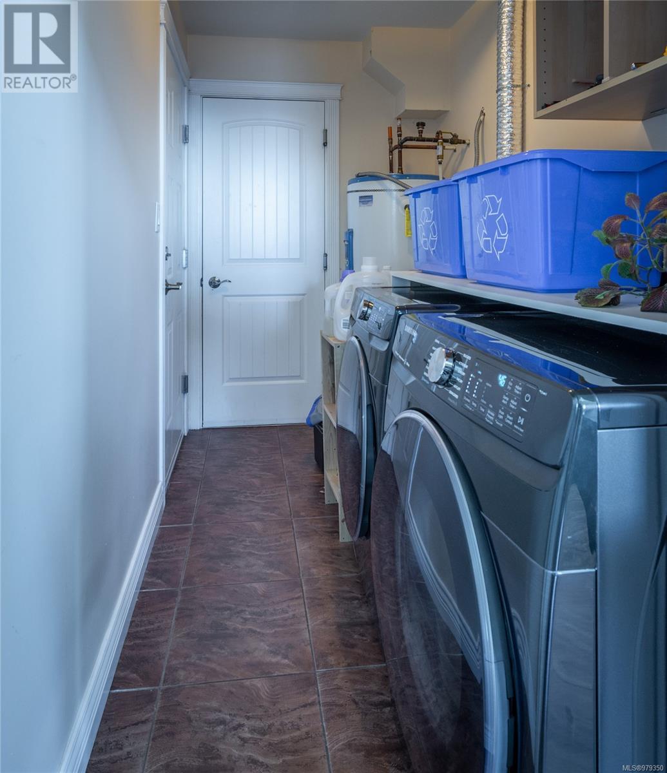5767 Bradbury Rd Nanaimo, British Columbia V9T 6R2
$999,900
Nestled in North Nanaimo, this spacious 3000 sqft home boasts incredible views of the ocean & coastal mountains. Welcoming its next family, the grand foyer sets a majestic tone w/ soaring ceilings & ample space for a bustling family to thrive w/ all their belongings. The gourmet kitchen shines w/ newer appliances & a convenient prep sink in the island. Highlights include hardwood floors, a cozy gas fireplace and a large front deck showcasing ocean vistas. 3 beds grace this level, incl the primary suite w/ its own ensuite, walk-in closet & access to the front deck. The entry level hosts a versatile den/bedroom and third bath. Updates include fresh interior paint, new carpet in primary bed, new main bath w/ heated flooring, new hot water tank & some new fencing. A self-contained 1 bed suite w/ separate entrance & laundry currently rented MTM for $1500 incl utilities. The backyard features a new deck, raised garden beds & a handy shed. Measurements are approximate; pls verify if important. (id:32872)
Property Details
| MLS® Number | 979350 |
| Property Type | Single Family |
| Neigbourhood | North Nanaimo |
| Features | Other |
| Parking Space Total | 2 |
| Plan | Vip78892 |
| Structure | Shed |
| View Type | Mountain View, Ocean View |
Building
| Bathroom Total | 4 |
| Bedrooms Total | 5 |
| Architectural Style | Westcoast |
| Constructed Date | 2006 |
| Cooling Type | None |
| Fireplace Present | Yes |
| Fireplace Total | 1 |
| Heating Fuel | Natural Gas |
| Heating Type | Forced Air |
| Size Interior | 3018 Sqft |
| Total Finished Area | 3018 Sqft |
| Type | House |
Parking
| Garage |
Land
| Access Type | Road Access |
| Acreage | No |
| Size Irregular | 7199 |
| Size Total | 7199 Sqft |
| Size Total Text | 7199 Sqft |
| Zoning Description | R10 |
| Zoning Type | Residential |
Rooms
| Level | Type | Length | Width | Dimensions |
|---|---|---|---|---|
| Second Level | Ensuite | 10'0 x 6'8 | ||
| Second Level | Primary Bedroom | 18'4 x 14'4 | ||
| Second Level | Bedroom | 14'0 x 9'11 | ||
| Second Level | Bedroom | 13'10 x 13'7 | ||
| Second Level | Bathroom | 13'10 x 4'11 | ||
| Second Level | Kitchen | 12'4 x 16'4 | ||
| Second Level | Dining Room | 9'3 x 10'1 | ||
| Second Level | Living Room | 22'3 x 17'7 | ||
| Lower Level | Bathroom | 4-Piece | ||
| Lower Level | Living Room/dining Room | 14'0 x 5'0 | ||
| Lower Level | Bedroom | 10'0 x 14'0 | ||
| Lower Level | Bedroom | 13'7 x 10'4 | ||
| Lower Level | Laundry Room | 9'4 x 5'2 | ||
| Lower Level | Entrance | 9'8 x 13'5 | ||
| Lower Level | Bathroom | 4'11 x 10'3 | ||
| Additional Accommodation | Kitchen | 9'0 x 12'0 |
https://www.realtor.ca/real-estate/27585437/5767-bradbury-rd-nanaimo-north-nanaimo
Interested?
Contact us for more information
Myles Mccullough
Personal Real Estate Corporation
www.simsrealestate.ca/

#2 - 3179 Barons Rd
Nanaimo, British Columbia V9T 5W5
(833) 817-6506
(866) 253-9200
www.exprealty.ca/
Jason Simard
Personal Real Estate Corporation
www.simsrealestate.ca/
https://www.facebook.com/simsrealestate.ca/

#2 - 3179 Barons Rd
Nanaimo, British Columbia V9T 5W5
(833) 817-6506
(866) 253-9200
www.exprealty.ca/





