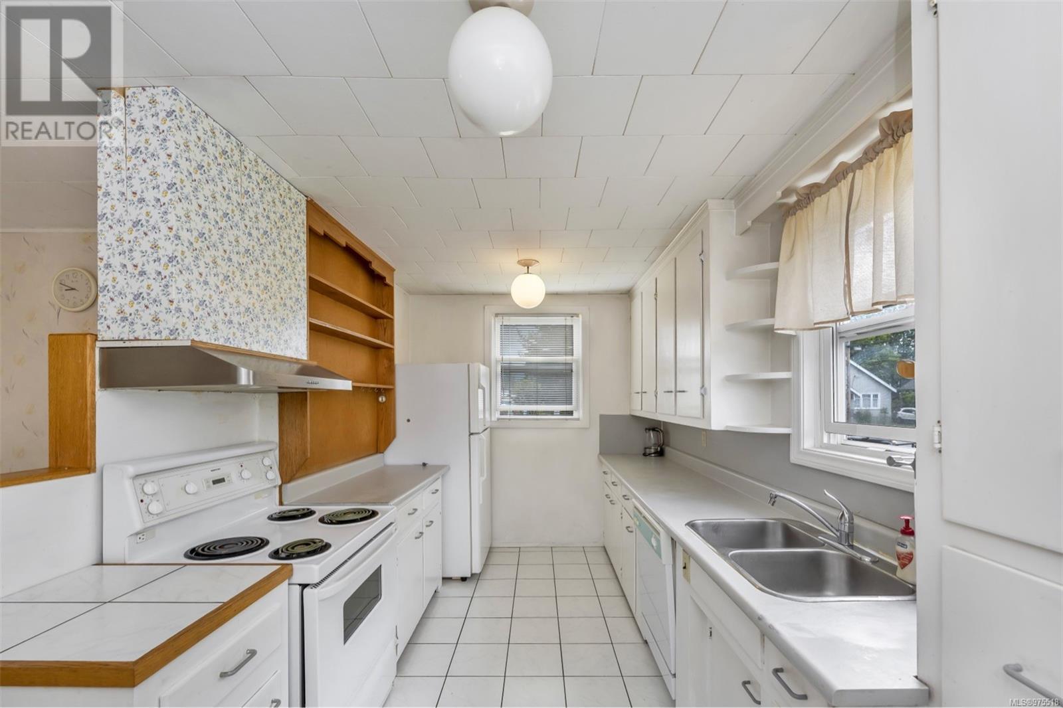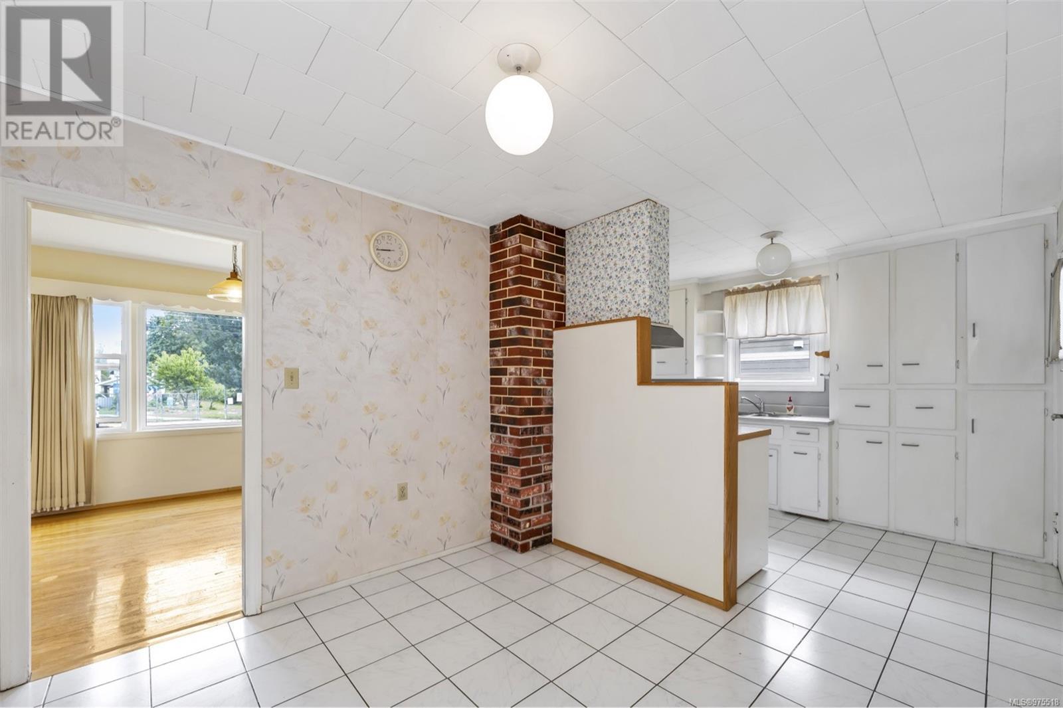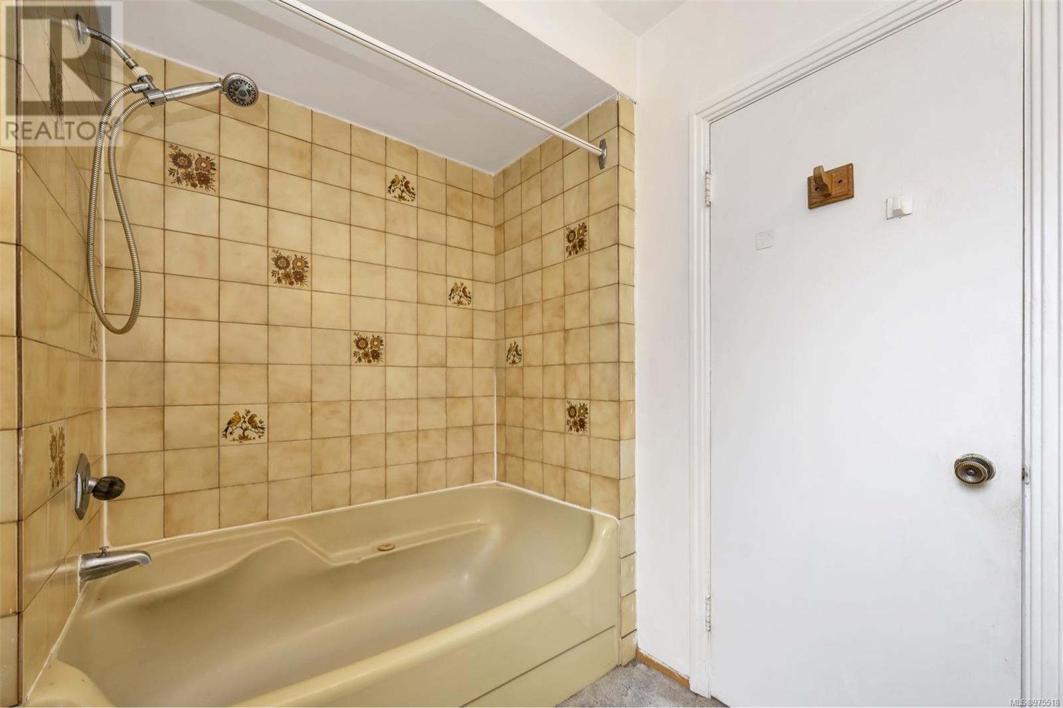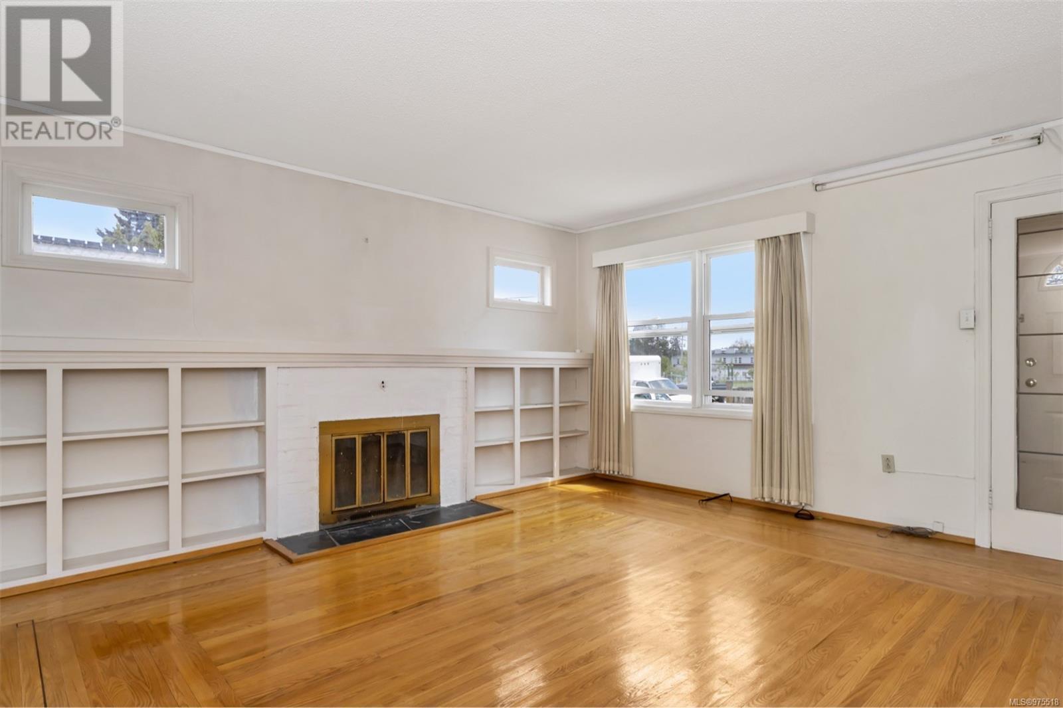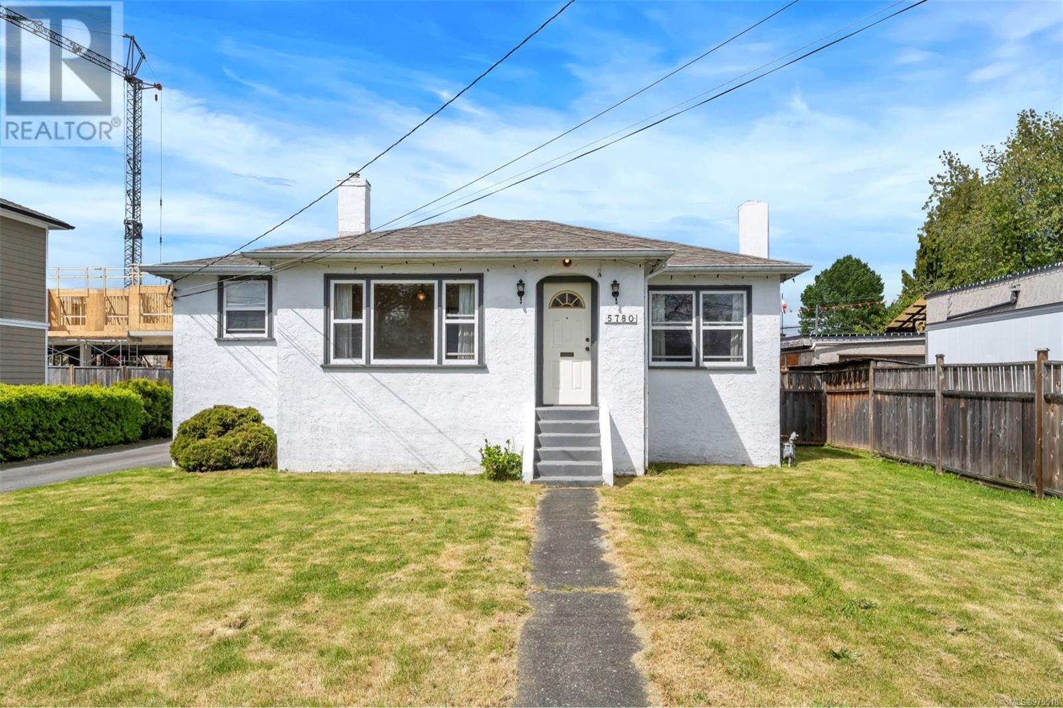5780 Alderlea St Duncan, British Columbia V9L 3V5
$589,000
In town main level home with part basement. This home is with-in walking distance to all that Duncan has to offer, recreation, restaurants, theatre, pool, gyms just to name a few. Home has 4 bedrooms on the main floor and 2 bathrooms, with new carpets in the master. Beautiful inlaid floors in the dining room and living room is a nice touch combined with the fireplace make for a cozy setting. Loads of room downstairs, for storage or a workshop with a separate entrance for access to the driveway carport area is handy. Great double carport with covered extra sitting area on a level yard makes maintenance easy. Roof age is 2017, heating is gas furnace, and hot water is gas as well. With R8 Multi family zoning in place this might be a great holding property. Conveniently located right across from the park, this is a fantastic location. If you are looking for a starter home, investment property, downsizing or want to enjoy in town living, this might be the perfect spot. (id:32872)
Property Details
| MLS® Number | 975518 |
| Property Type | Single Family |
| Neigbourhood | West Duncan |
| Features | Level Lot, Other |
| Parking Space Total | 2 |
| View Type | Mountain View |
Building
| Bathroom Total | 2 |
| Bedrooms Total | 4 |
| Cooling Type | None |
| Fireplace Present | Yes |
| Fireplace Total | 1 |
| Heating Fuel | Natural Gas |
| Size Interior | 2706 Sqft |
| Total Finished Area | 1560 Sqft |
| Type | House |
Parking
| Carport |
Land
| Acreage | No |
| Size Irregular | 6758 |
| Size Total | 6758 Sqft |
| Size Total Text | 6758 Sqft |
| Zoning Description | R-8 |
| Zoning Type | Residential |
Rooms
| Level | Type | Length | Width | Dimensions |
|---|---|---|---|---|
| Lower Level | Storage | 5'6 x 4'9 | ||
| Lower Level | Storage | 7'4 x 4'3 | ||
| Lower Level | Wine Cellar | 4'3 x 4'0 | ||
| Lower Level | Storage | 13'2 x 9'3 | ||
| Lower Level | Recreation Room | 18'3 x 16'11 | ||
| Lower Level | Storage | 8'10 x 6'6 | ||
| Lower Level | Storage | 17'11 x 9'2 | ||
| Lower Level | Laundry Room | 16'11 x 11'8 | ||
| Main Level | Bathroom | 5'5 x 4'10 | ||
| Main Level | Bathroom | 8'8 x 5'5 | ||
| Main Level | Primary Bedroom | 16'3 x 10'2 | ||
| Main Level | Bedroom | 10'6 x 10'1 | ||
| Main Level | Bedroom | 11'9 x 10'6 | ||
| Main Level | Living Room | 15'2 x 13'5 | ||
| Main Level | Entrance | 5'8 x 4'8 | ||
| Main Level | Dining Room | 12'5 x 10'3 | ||
| Main Level | Bedroom | 12'2 x 11'7 | ||
| Main Level | Dining Nook | 10'0 x 9'9 | ||
| Main Level | Kitchen | 15'4 x 8'1 |
https://www.realtor.ca/real-estate/27392411/5780-alderlea-st-duncan-west-duncan
Interested?
Contact us for more information
Grant Scholefield
Personal Real Estate Corporation
movewithgrant.ca/

23 Queens Road
Duncan, British Columbia V9L 2W1
(250) 746-8123
(250) 746-8115
www.pembertonholmesduncan.com/






