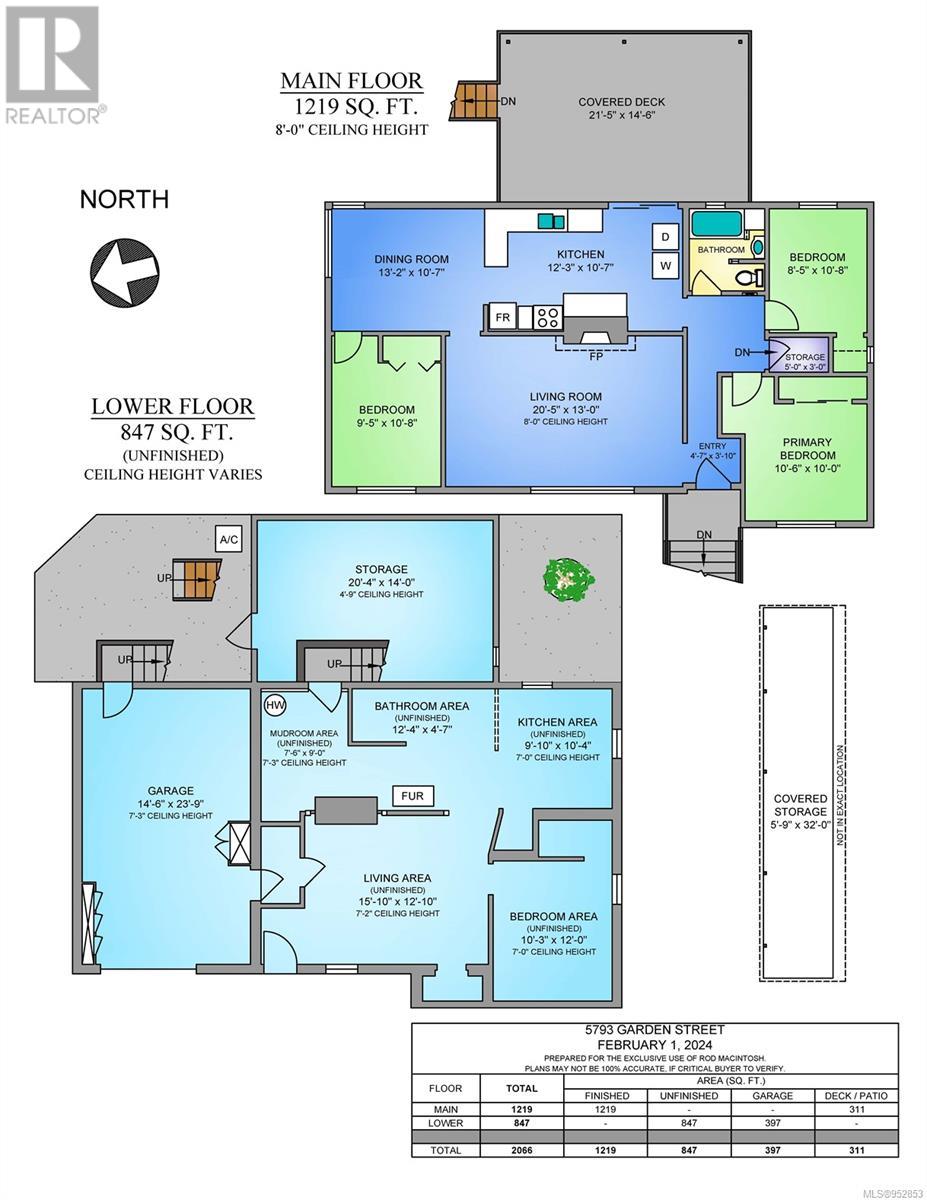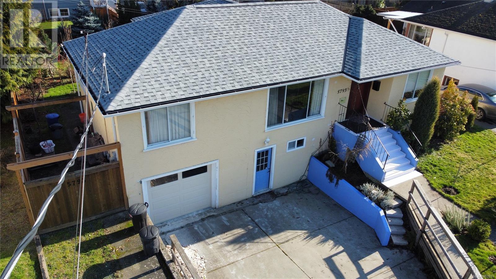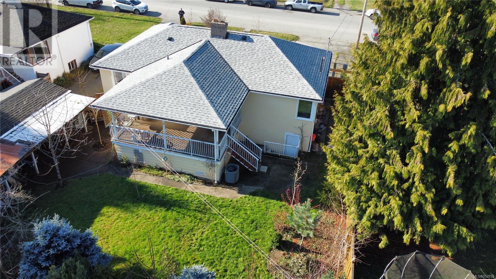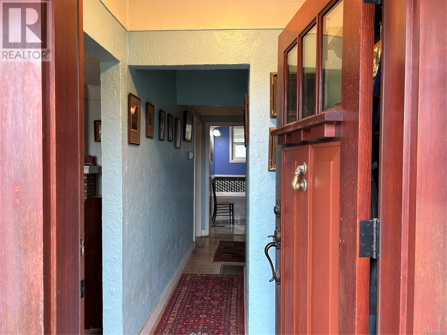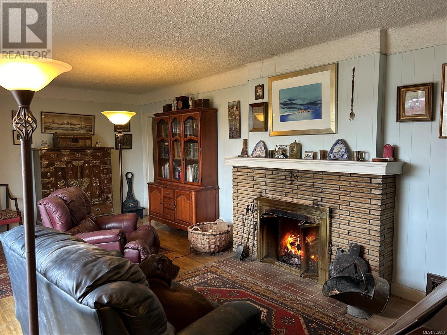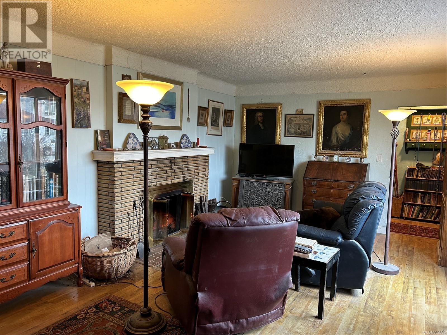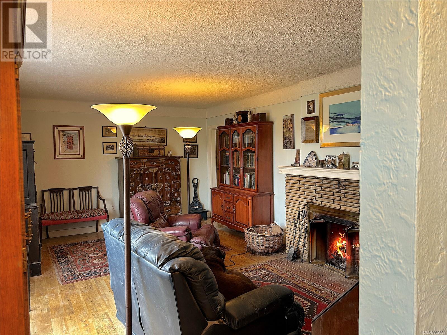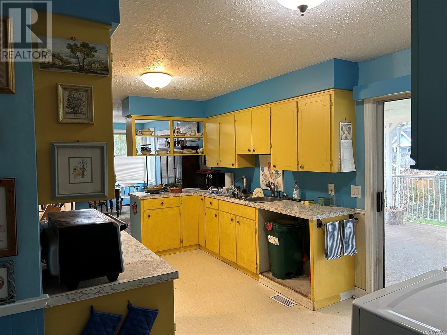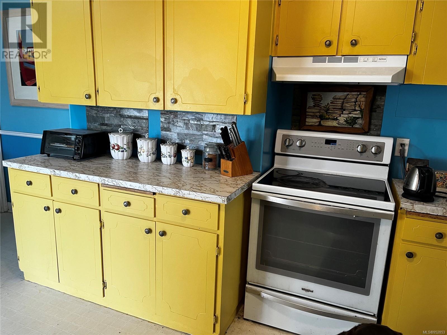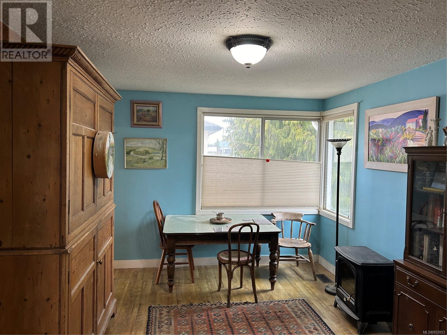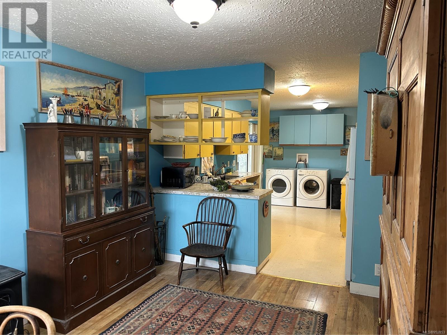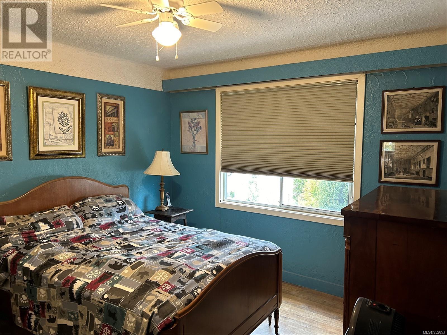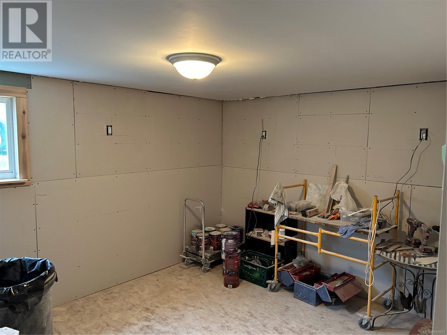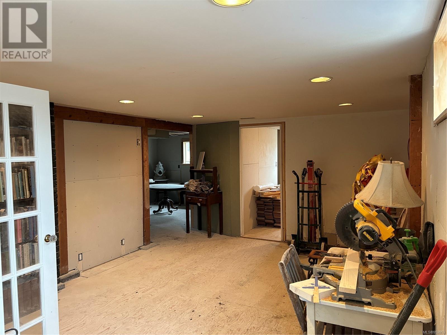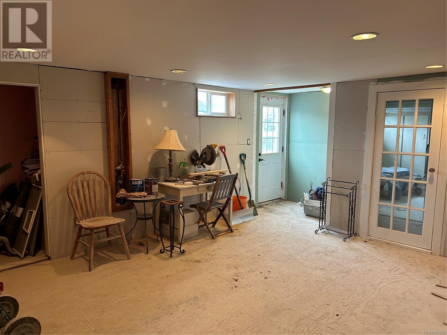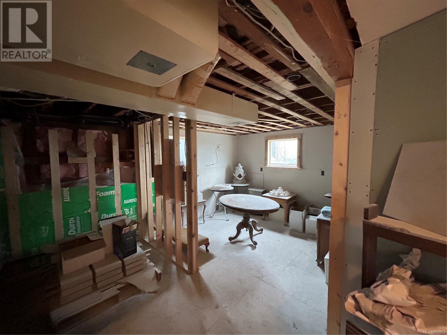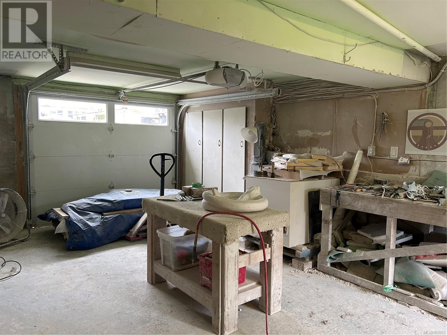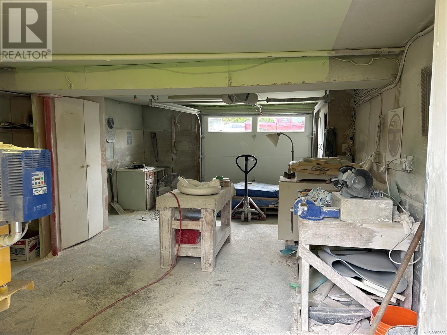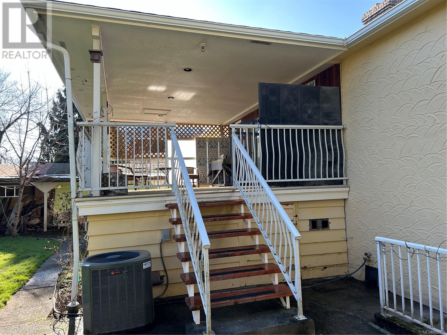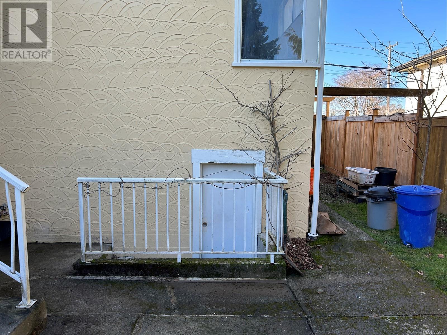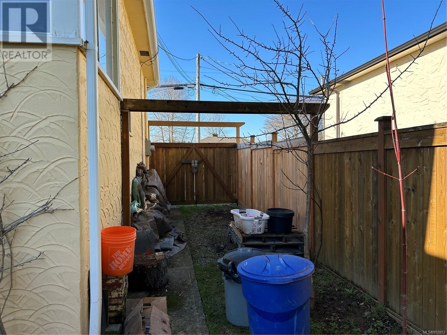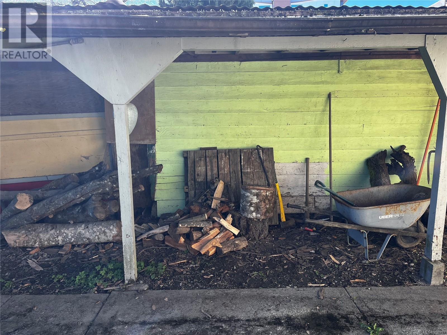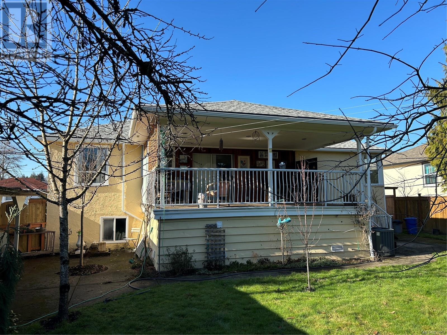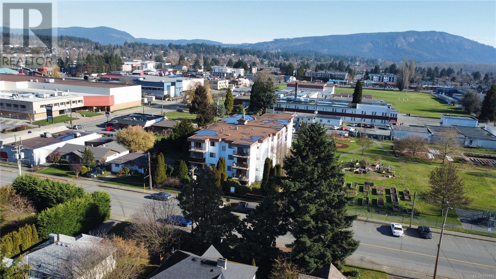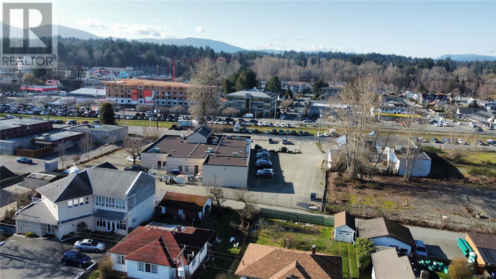5793 Garden St Duncan, British Columbia V9L 3V8
$695,000
Fantastic opportunity to acquire a detached, air-conditioned, family home with ample space for expansion. This 2066 sqft 4 bdrm home is ideally situated in the heart of the Cowichan Valley, boasting a spacious, level yard. The main floor features three bedrooms, and a sizable covered deck, perfect for enjoying the outdoors year-round. Additionally, the lower level, currently at the Drywall stage, has the potential to become a charming granny suite or a valuable mortgage helper. The fully fenced landscaped backyard is suitable for families with children and pets. Conveniently located within walking distance of shops, restaurants, recreational facilities, the university, and schools, this home offers both convenience and potential. A touch of sweat equity has the potential to modernize and transform this lovely home. Take advantage of the R8 Zoning, which opens up many development possibilities for this property. This is an ideal holding property for Land Assembly/future development. (id:32872)
Property Details
| MLS® Number | 952853 |
| Property Type | Single Family |
| Neigbourhood | East Duncan |
| Features | Central Location, Other |
| Parking Space Total | 4 |
| Structure | Shed |
Building
| Bathroom Total | 2 |
| Bedrooms Total | 4 |
| Appliances | Refrigerator, Stove, Washer, Dryer |
| Architectural Style | Character |
| Constructed Date | 1948 |
| Cooling Type | Air Conditioned |
| Fireplace Present | Yes |
| Fireplace Total | 1 |
| Heating Type | Forced Air, Heat Pump |
| Size Interior | 2136 Sqft |
| Total Finished Area | 2066 Sqft |
| Type | House |
Land
| Access Type | Road Access |
| Acreage | No |
| Size Irregular | 6758 |
| Size Total | 6758 Sqft |
| Size Total Text | 6758 Sqft |
| Zoning Description | R8 |
| Zoning Type | Multi-family |
Rooms
| Level | Type | Length | Width | Dimensions |
|---|---|---|---|---|
| Lower Level | Mud Room | 7'6 x 9'0 | ||
| Lower Level | Bathroom | 12'4 x 7'0 | ||
| Lower Level | Kitchen | 9'10 x 10'4 | ||
| Lower Level | Bedroom | 10'3 x 12'0 | ||
| Lower Level | Living Room | 15'10 x 12'10 | ||
| Main Level | Bedroom | 10'8 x 9'5 | ||
| Main Level | Dining Room | 13'2 x 10'7 | ||
| Main Level | Kitchen | 12'3 x 10'7 | ||
| Main Level | Bathroom | 4-Piece | ||
| Main Level | Bedroom | 10'8 x 8'5 | ||
| Main Level | Primary Bedroom | 10'6 x 10'0 | ||
| Main Level | Living Room | 20'5 x 13'0 | ||
| Main Level | Entrance | 4'7 x 3'10 |
https://www.realtor.ca/real-estate/26491771/5793-garden-st-duncan-east-duncan
Interested?
Contact us for more information
Rod Macintosh
117 - 662 Goldstream Ave.
Victoria, British Columbia V9B 0N8
(250) 383-1500
(250) 383-1533



