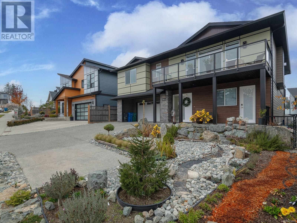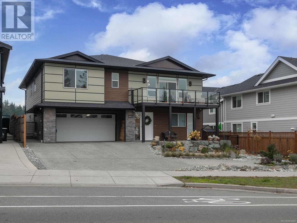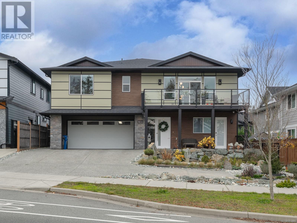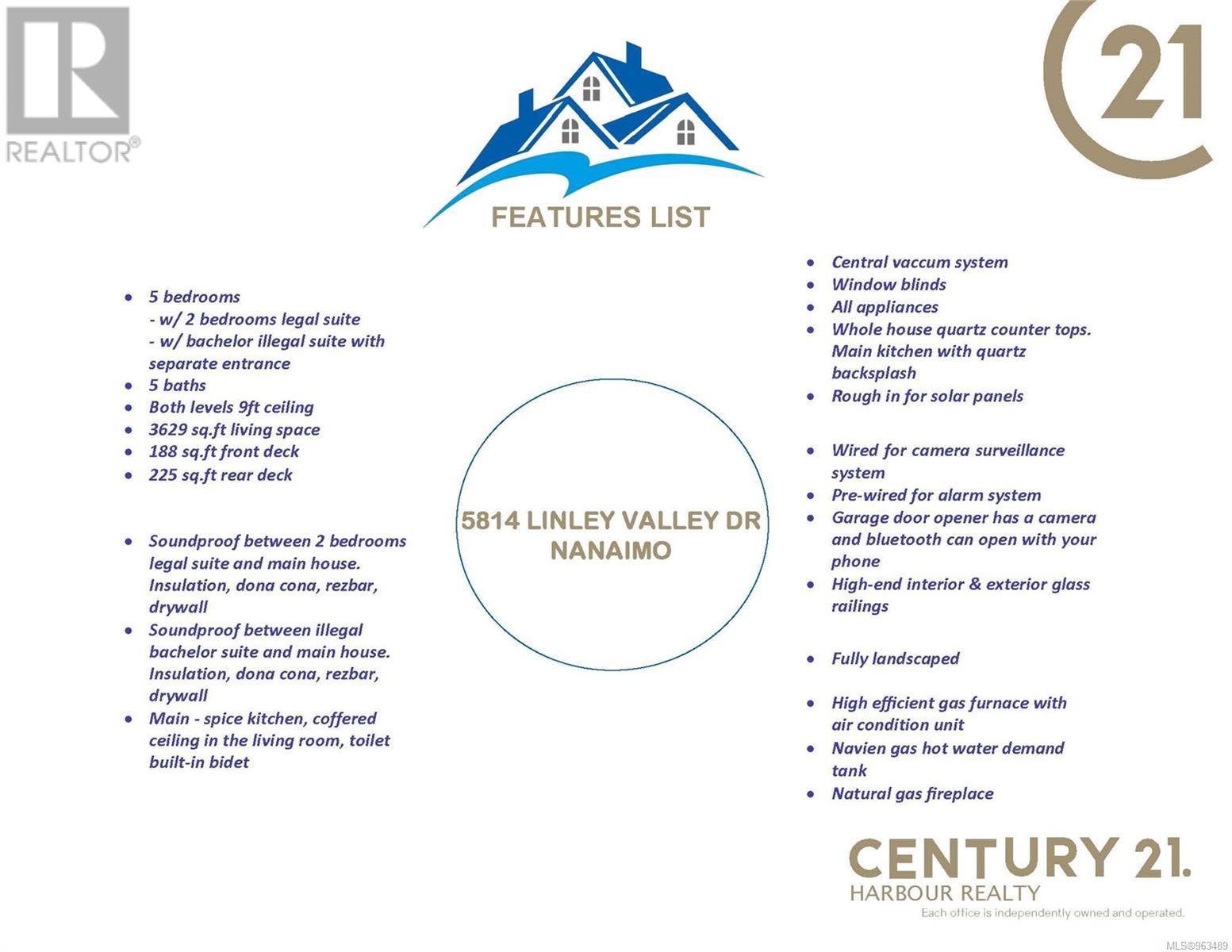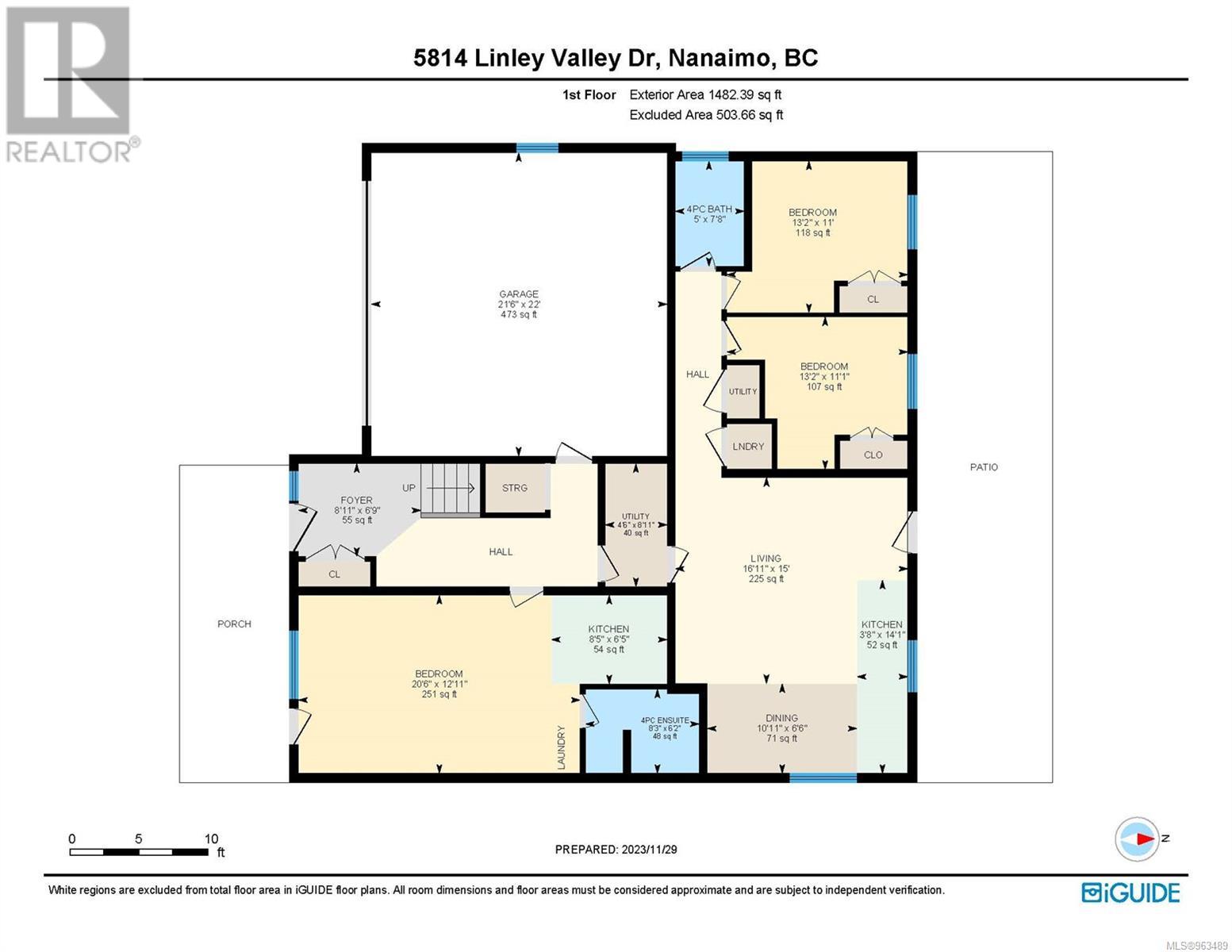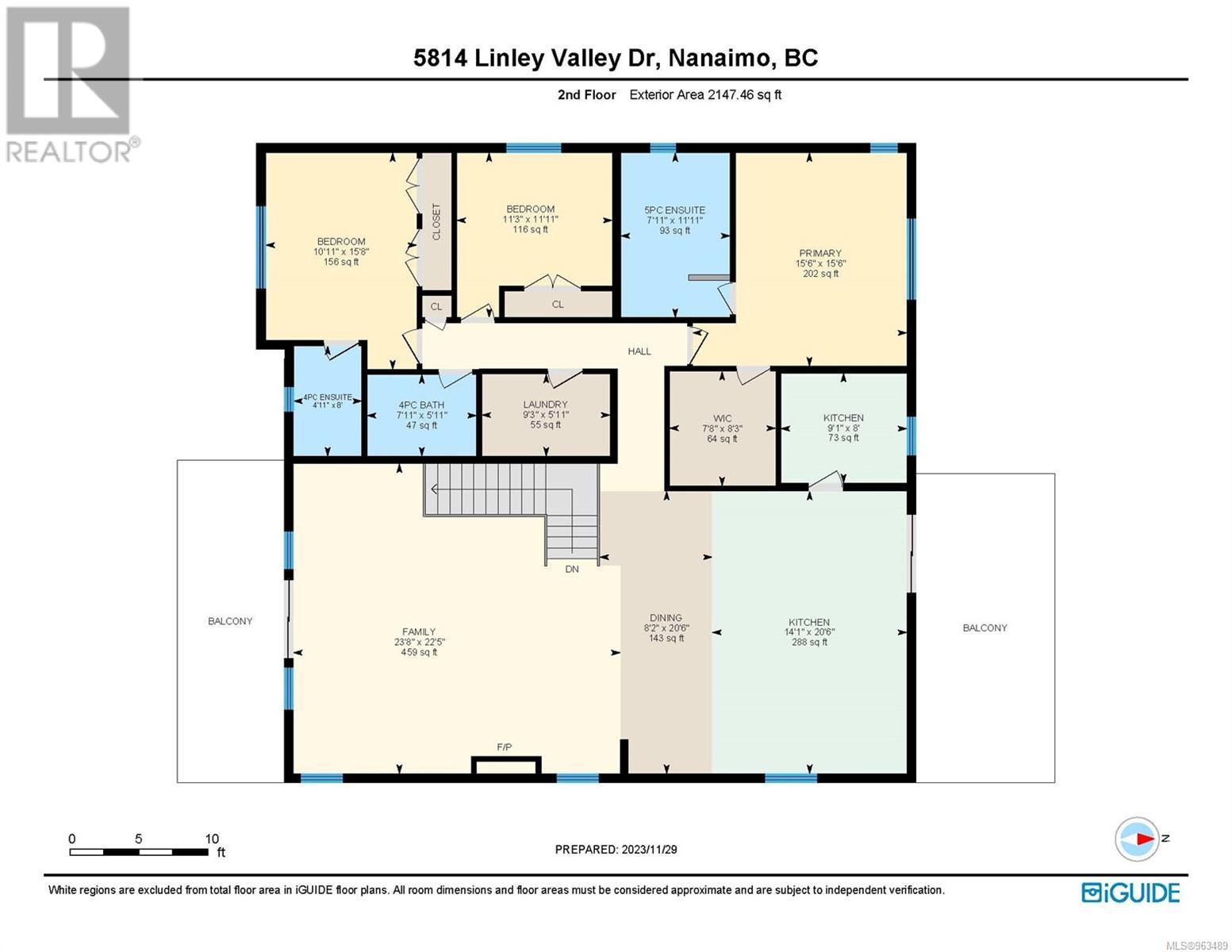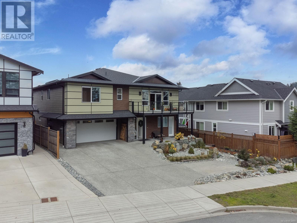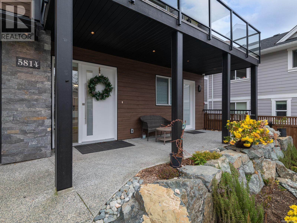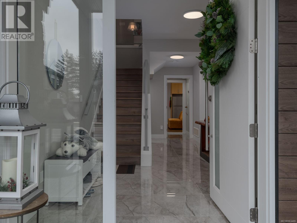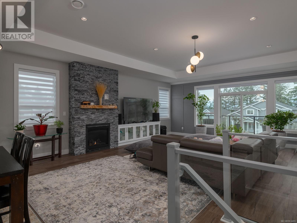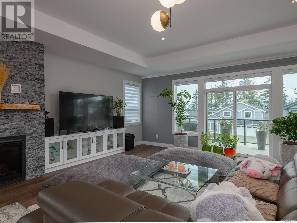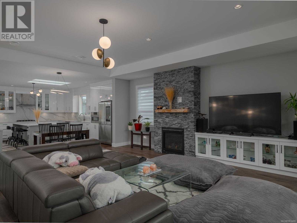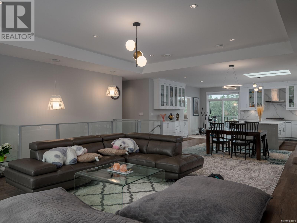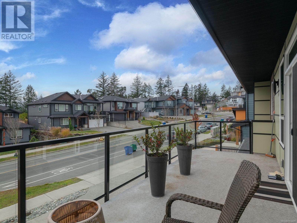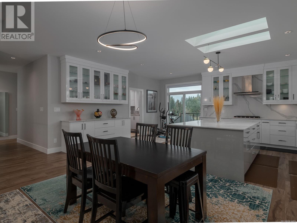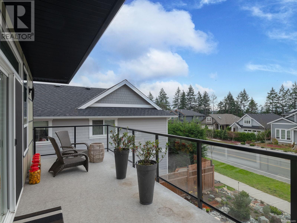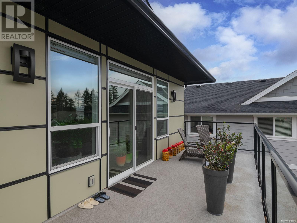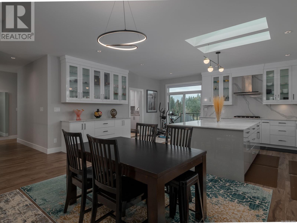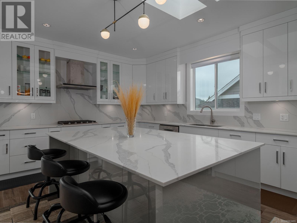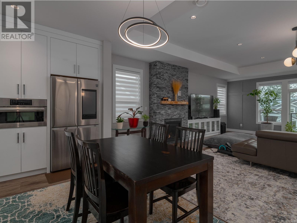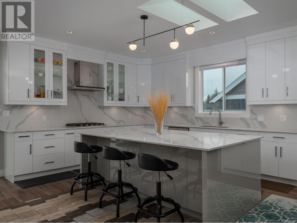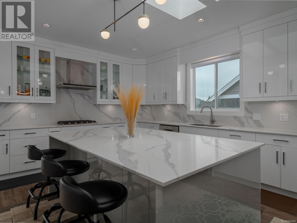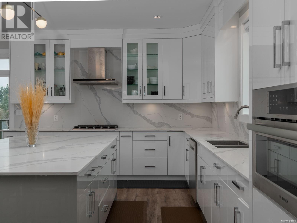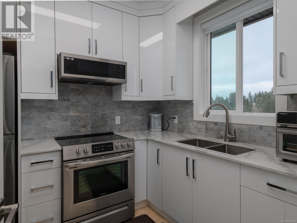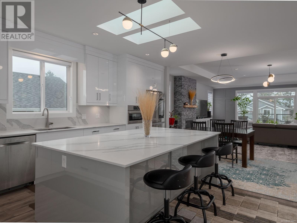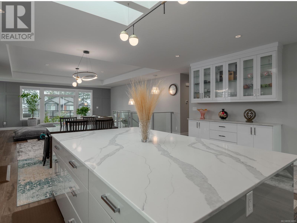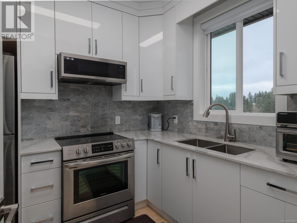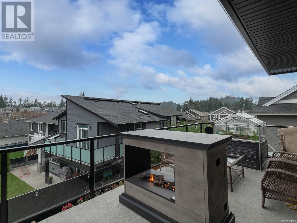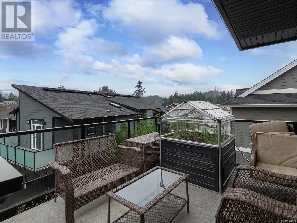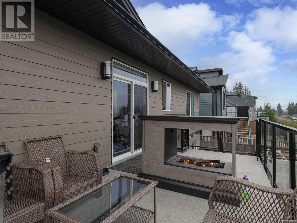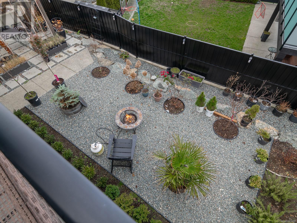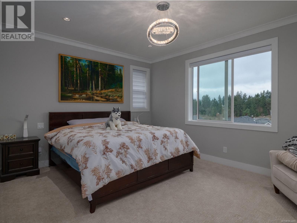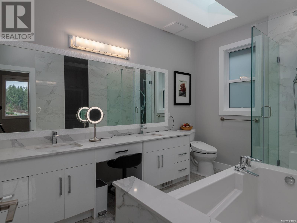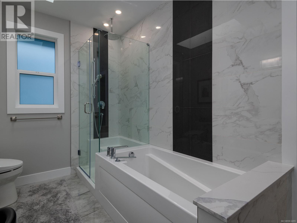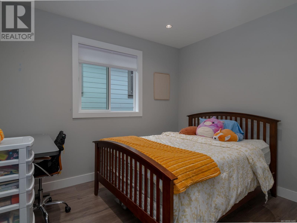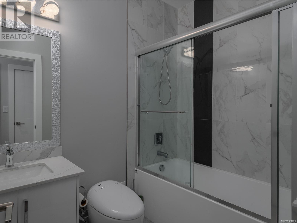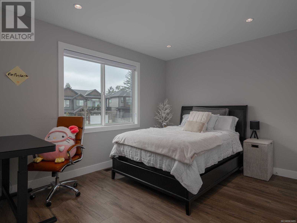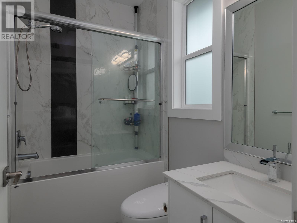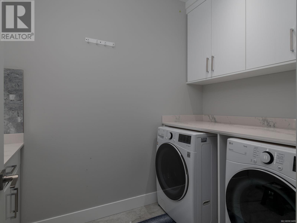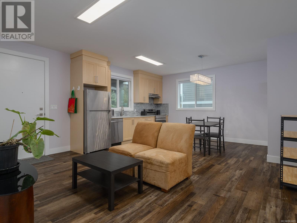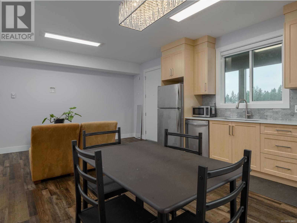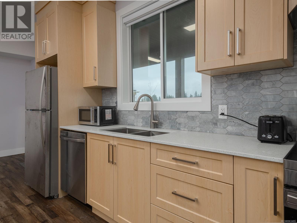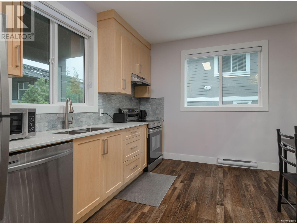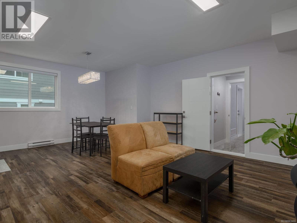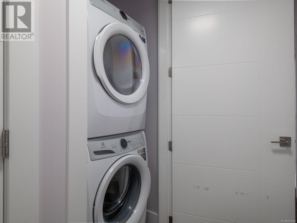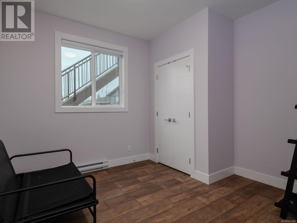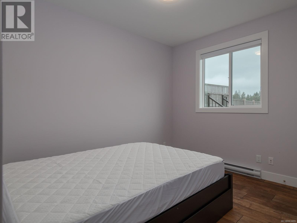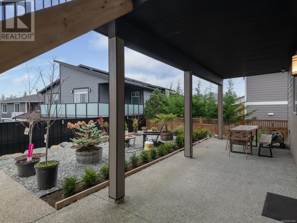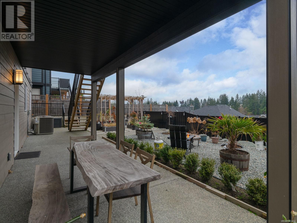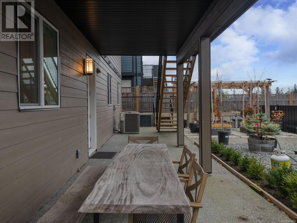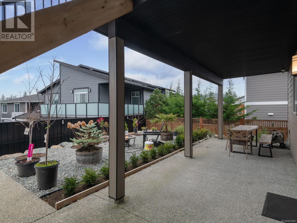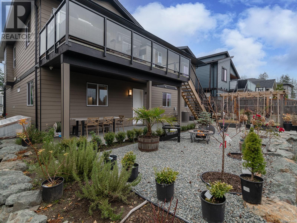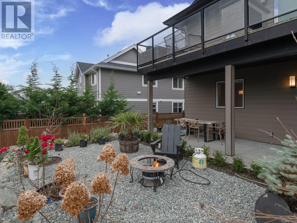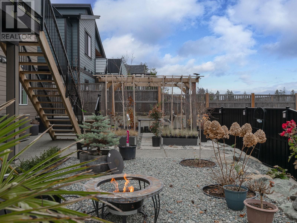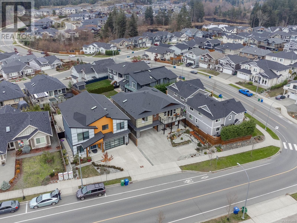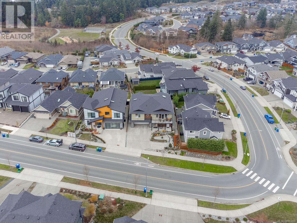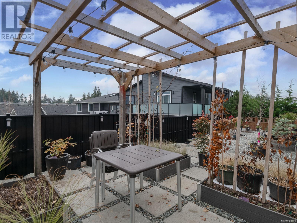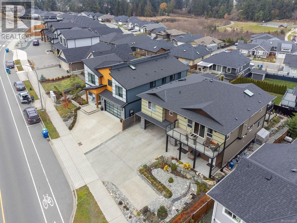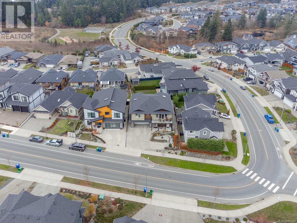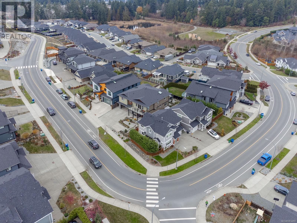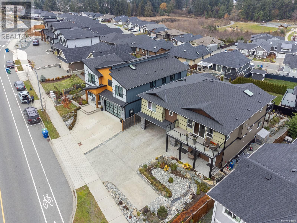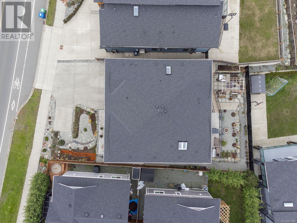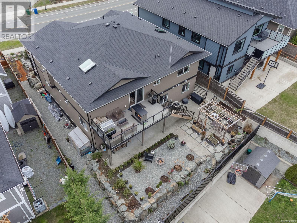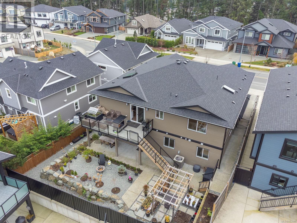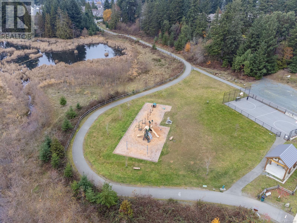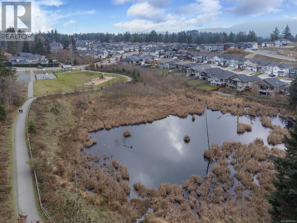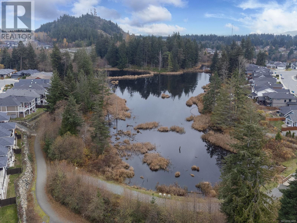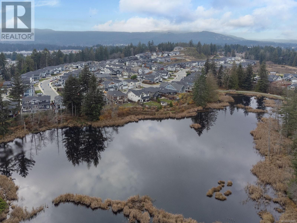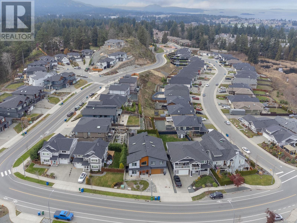5814 Linley Valley Dr Nanaimo, British Columbia V9T 0K5
$1,499,900
NO GST! One-year beautiful North Nanaimo home with legal 2 bedrooms suite and self-contained bachelor suite great mortgage helper! Main kitchen offers plenty of cabinets space, huge island, quartz countertop/backsplash, built in hutch, spice kitchen, and balcony off the kitchen. Very spacious living room with gas fireplace, built in entertainment unit, wainscot finishing, and balcony off the living room. Main level also offers 3 bedrooms with 2 of the rooms having ensuite bathrooms. Master bedroom has full walk in closet and beautiful 5 pcs ensuite with soaker tub. All the bathroom tiles are heated. Lower level is the spacious 2 bedrooms suite and bachelor suite both with insulation, dona cona, rezbar, and drywall for soundproofing. Home is equipped with gas furnace, air conditioner unit, Navien gas hot water on demand, quartz countertop throughout, heated tiles, hardi plank siding, and much more. Great location close to all North end amenities, and surrounded by park and trails. (id:32872)
Property Details
| MLS® Number | 963489 |
| Property Type | Single Family |
| Neigbourhood | North Nanaimo |
| Features | Central Location, Other |
| Parking Space Total | 4 |
| Plan | Epp73177 |
Building
| Bathroom Total | 5 |
| Bedrooms Total | 5 |
| Constructed Date | 2022 |
| Cooling Type | Air Conditioned |
| Fireplace Present | Yes |
| Fireplace Total | 1 |
| Heating Fuel | Natural Gas |
| Heating Type | Forced Air |
| Size Interior | 4132 Sqft |
| Total Finished Area | 3629 Sqft |
| Type | House |
Land
| Access Type | Road Access |
| Acreage | No |
| Size Irregular | 6650 |
| Size Total | 6650 Sqft |
| Size Total Text | 6650 Sqft |
| Zoning Type | Residential |
Rooms
| Level | Type | Length | Width | Dimensions |
|---|---|---|---|---|
| Lower Level | Bathroom | 5 ft | 5 ft x Measurements not available | |
| Lower Level | Bedroom | 11 ft | Measurements not available x 11 ft | |
| Lower Level | Bedroom | 13'2 x 11'1 | ||
| Lower Level | Living Room | 15 ft | Measurements not available x 15 ft | |
| Lower Level | Kitchen | 3'8 x 14'1 | ||
| Lower Level | Dining Room | 10'11 x 6'6 | ||
| Lower Level | Utility Room | 4'6 x 8'11 | ||
| Lower Level | Entrance | 8'11 x 6'9 | ||
| Lower Level | Ensuite | 8'3 x 6'2 | ||
| Lower Level | Kitchen | 8'5 x 6'5 | ||
| Lower Level | Bonus Room | 20'6 x 12'11 | ||
| Main Level | Laundry Room | 9'3 x 5'11 | ||
| Main Level | Bathroom | 7'11 x 5'11 | ||
| Main Level | Ensuite | 8 ft | Measurements not available x 8 ft | |
| Main Level | Bedroom | 10'11 x 15'8 | ||
| Main Level | Bedroom | 11'3 x 11'11 | ||
| Main Level | Ensuite | 7'11 x 11'11 | ||
| Main Level | Primary Bedroom | 15'6 x 15'6 | ||
| Main Level | Kitchen | 14'1 x 20'6 | ||
| Main Level | Dining Room | 8'2 x 20'6 | ||
| Main Level | Family Room | 22'8 x 22'5 |
https://www.realtor.ca/real-estate/26877014/5814-linley-valley-dr-nanaimo-north-nanaimo
Interested?
Contact us for more information
Martin Dinh
Personal Real Estate Corporation
www.agentdinh.com/

1-3179 Barons Road
Nanaimo, British Columbia V9T 5W5
(250) 760-1066
(250) 760-1077
www.century21.ca/harbourrealty


