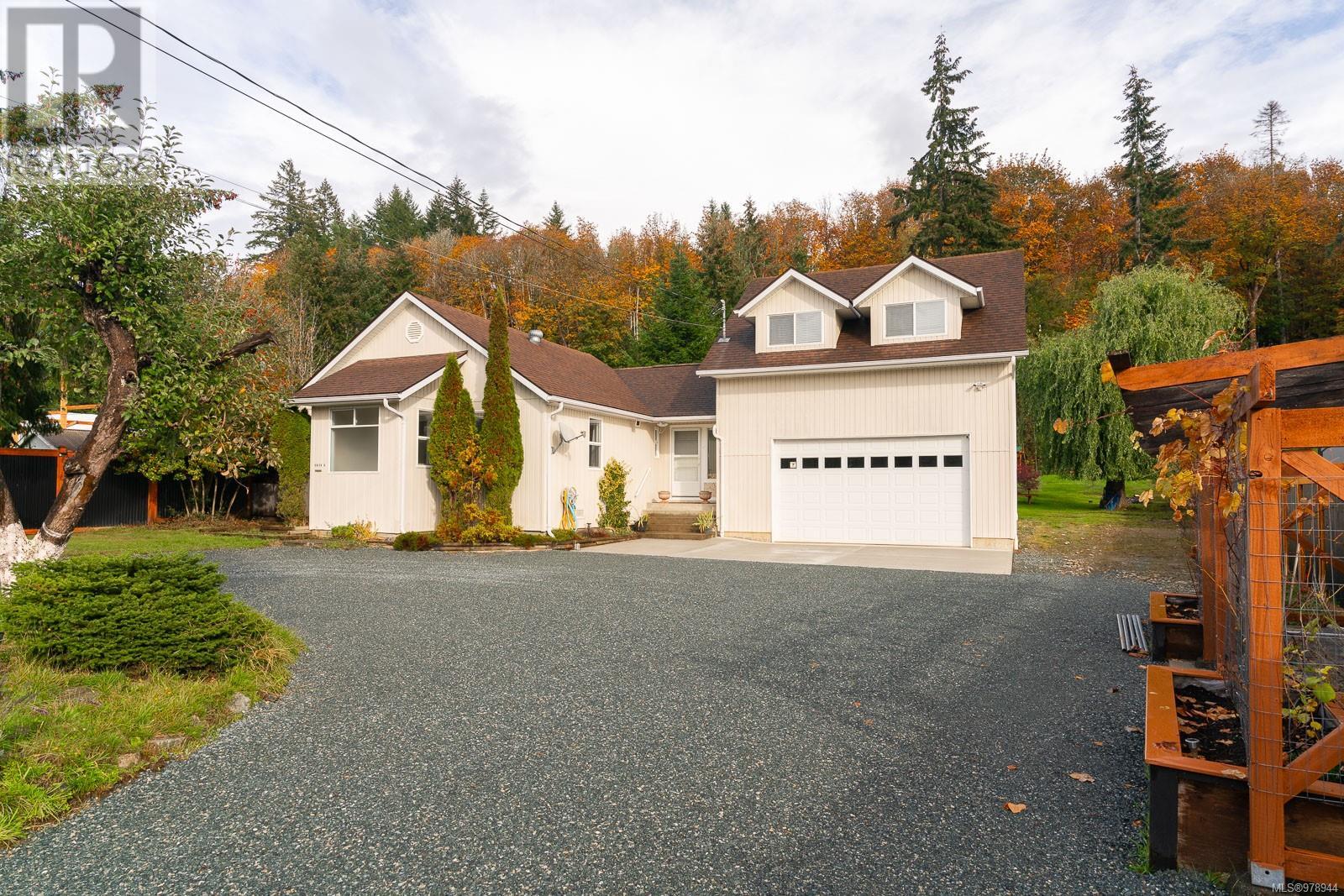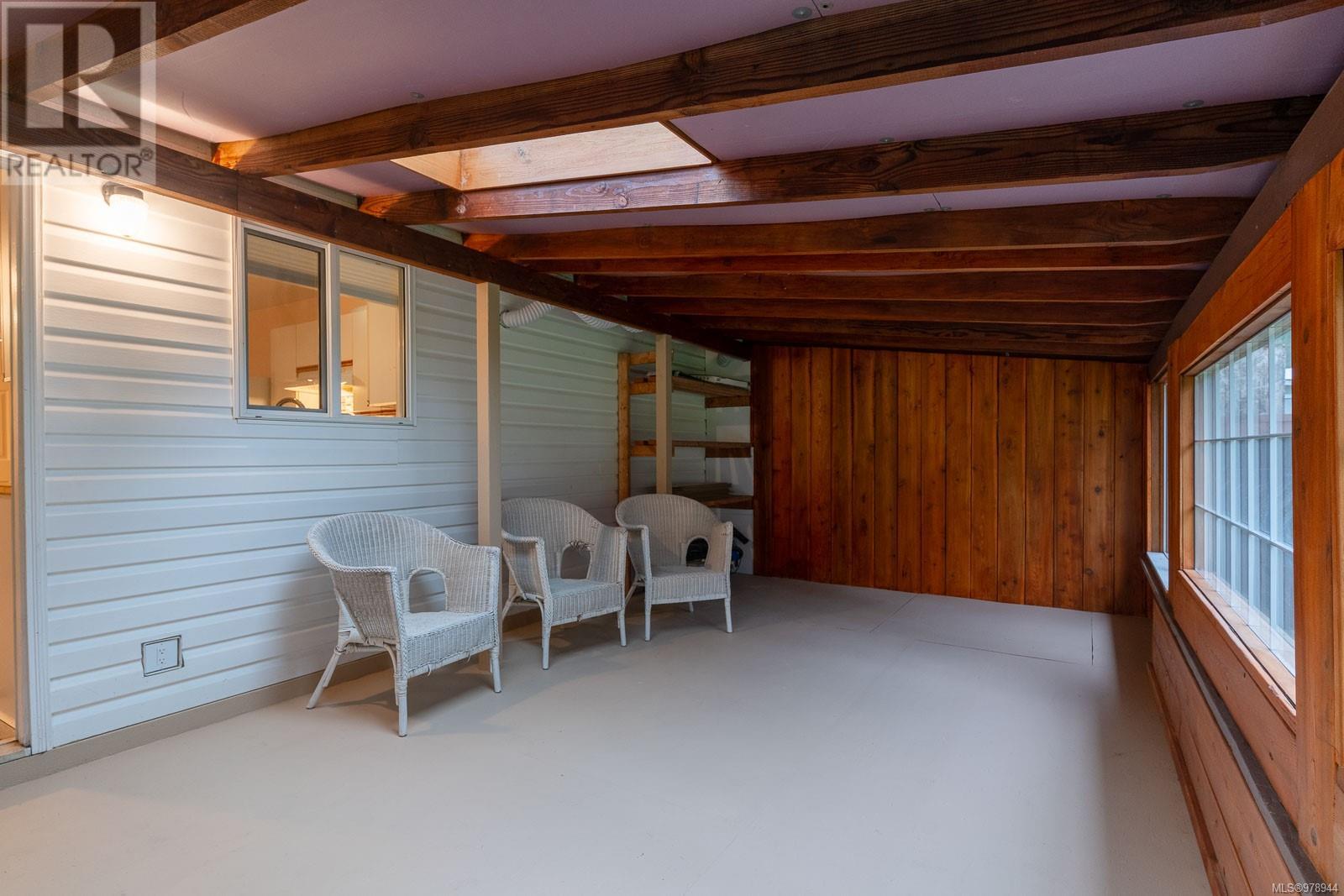5833 Grandview Rd Port Alberni, British Columbia V9Y 8W1
$790,000
Beaver Creek! This charming two-story home lives like a rancher and features an in-law suite with its own kitchen, laundry and entrance on the second floor. Nestled on a generous .88-acre lot in a quiet neighborhood, the main level boasts a cozy sitting room, an eat-in kitchen, an office, and a spacious family room that opens to a covered deck—perfect for entertaining or relaxing. A primary bed with spacious walk-in closet, a 4-pc bath, bonus rec room and an enclosed porch round out the main floor. Upstairs, the in-law suite offers a bright open-concept living area, complete with a kitchen with a breakfast bar, a 3pc bath, and a private covered balcony overlooking the beautiful backyard. The outdoor space is a true haven, showcasing a stunning treed backdrop, front yard with grape arbor and pond with water feature, vegetable garden plot with auto controlled irrigation system, a charming gazebo, and a graceful willow tree for summer shade. With two storage sheds, double garage with 9ft high door that fits an RV or boat, and a large circular driveway for ample parking, this home combines comfort, convenience, and tranquility—truly a must-see! Measurements approx. (id:32872)
Property Details
| MLS® Number | 978944 |
| Property Type | Single Family |
| Neigbourhood | Alberni Valley |
| Features | Level Lot, Other |
| ParkingSpaceTotal | 4 |
| Structure | Shed |
Building
| BathroomTotal | 2 |
| BedroomsTotal | 3 |
| ConstructedDate | 1946 |
| CoolingType | None |
| HeatingFuel | Electric |
| HeatingType | Baseboard Heaters |
| SizeInterior | 1688 Sqft |
| TotalFinishedArea | 1688 Sqft |
| Type | House |
Land
| AccessType | Road Access |
| Acreage | No |
| SizeIrregular | 0.88 |
| SizeTotal | 0.88 Ac |
| SizeTotalText | 0.88 Ac |
| ZoningDescription | A1 |
| ZoningType | Agricultural |
Rooms
| Level | Type | Length | Width | Dimensions |
|---|---|---|---|---|
| Second Level | Primary Bedroom | 11'3 x 13'2 | ||
| Second Level | Bathroom | 3-Piece | ||
| Second Level | Kitchen | 11'7 x 12'8 | ||
| Second Level | Living Room | 11'6 x 13'6 | ||
| Second Level | Dining Room | 11'6 x 12'8 | ||
| Main Level | Recreation Room | 15'7 x 11'1 | ||
| Main Level | Family Room | 10 ft | Measurements not available x 10 ft | |
| Main Level | Bathroom | 4-Piece | ||
| Main Level | Kitchen | 13'8 x 18'6 | ||
| Main Level | Living Room | 13'8 x 14'1 | ||
| Main Level | Bedroom | 9'10 x 9'10 | ||
| Main Level | Primary Bedroom | 9'10 x 11'1 |
https://www.realtor.ca/real-estate/27557364/5833-grandview-rd-port-alberni-alberni-valley
Interested?
Contact us for more information
Dave Koszegi
Personal Real Estate Corporation
#1 - 5140 Metral Drive
Nanaimo, British Columbia V9T 2K8






























































