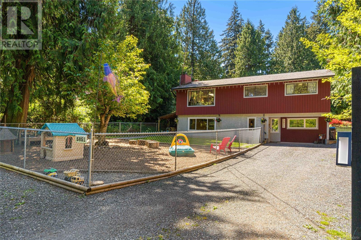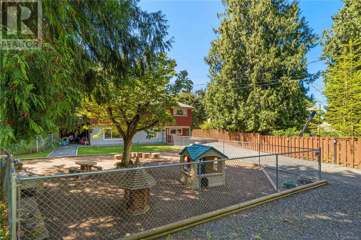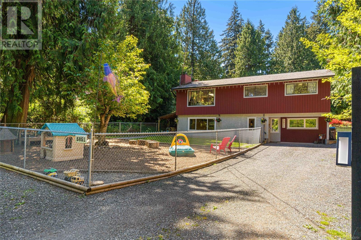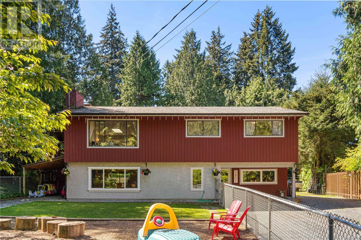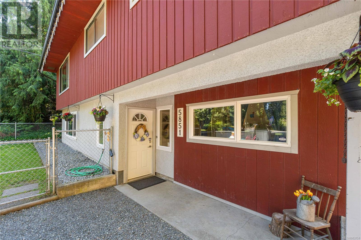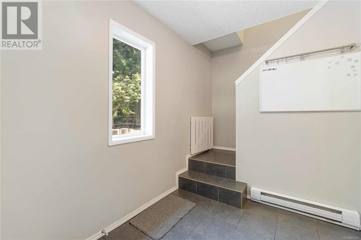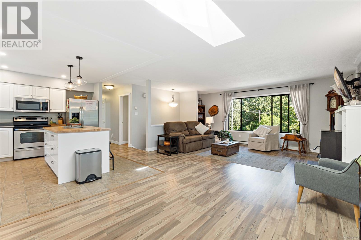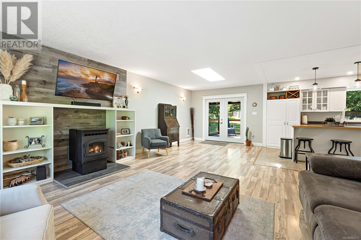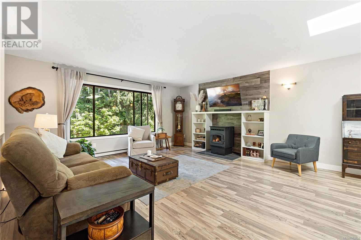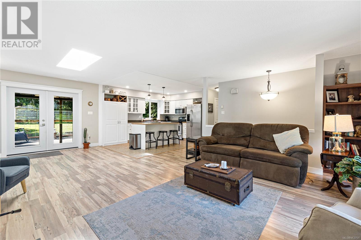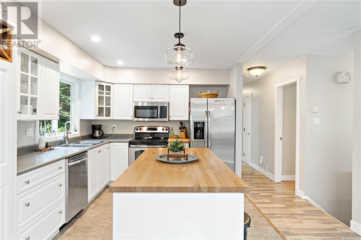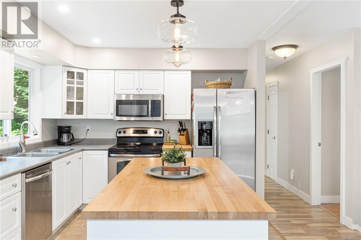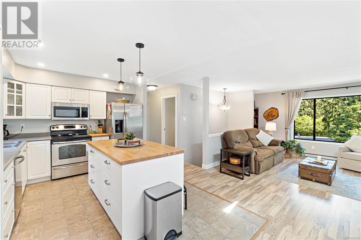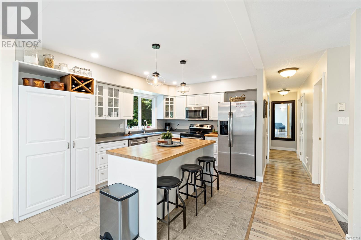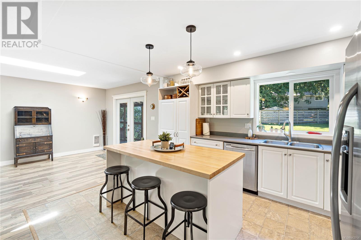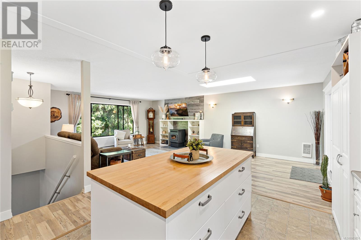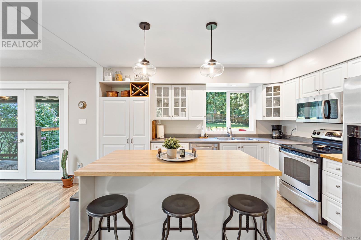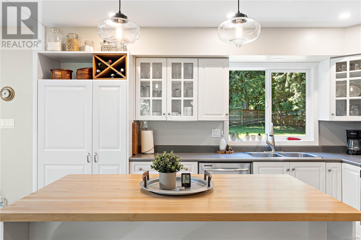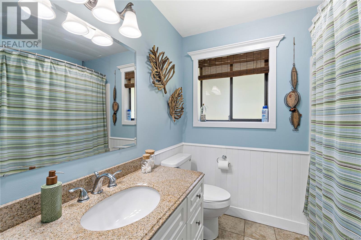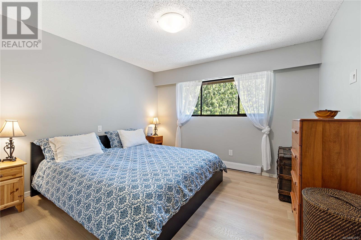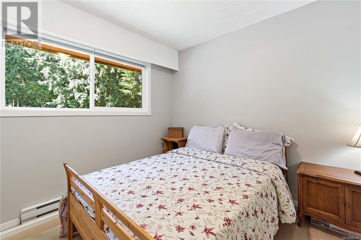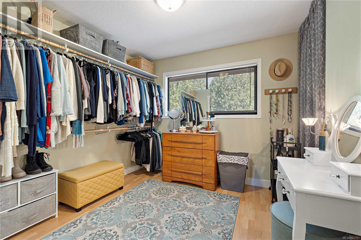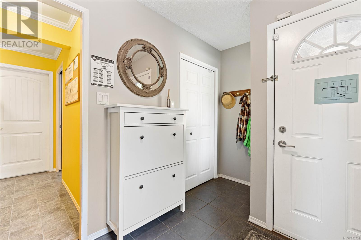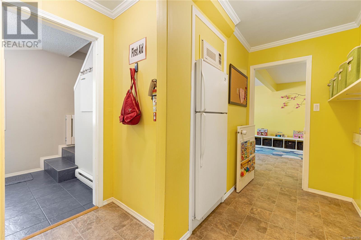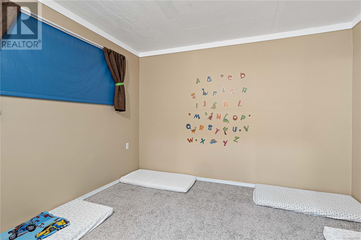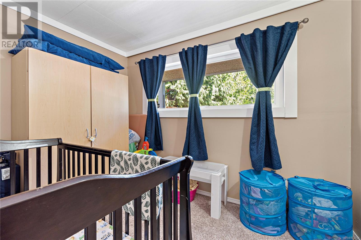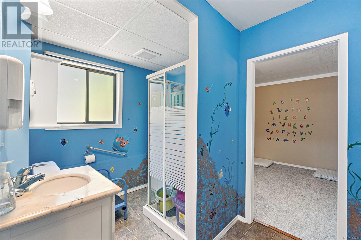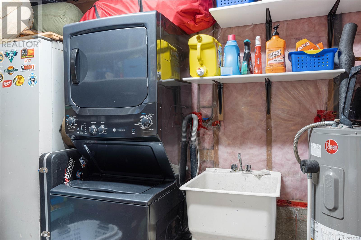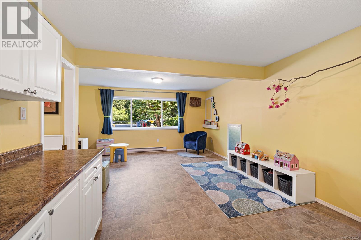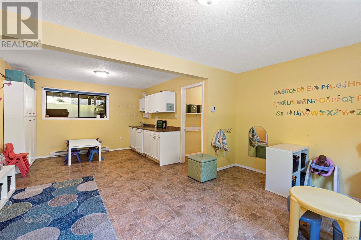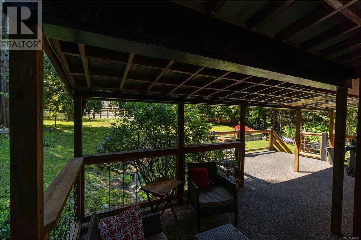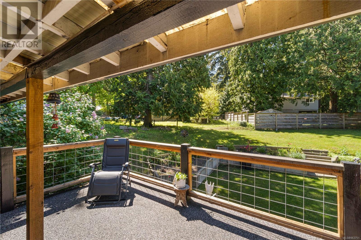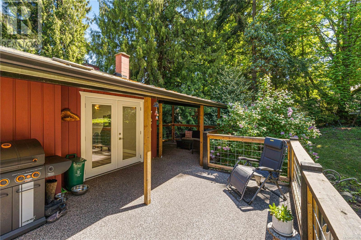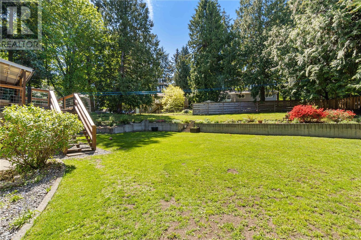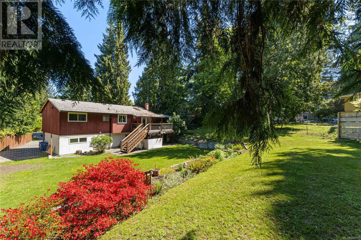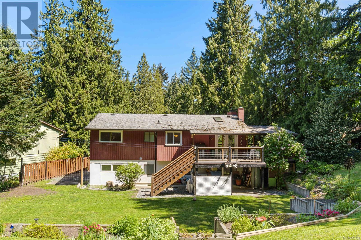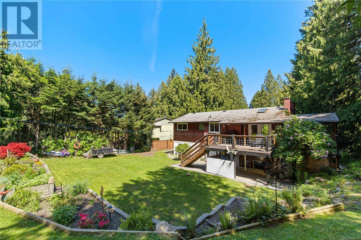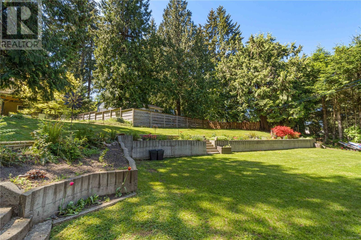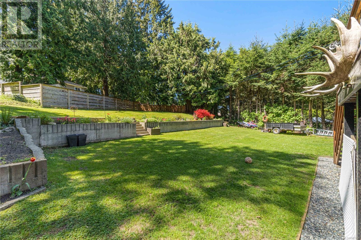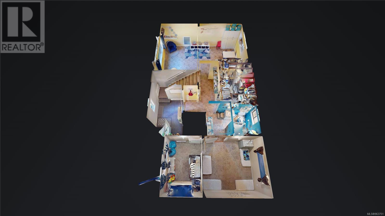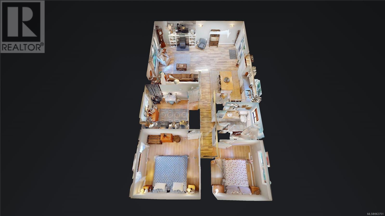5851 Alpha Cir Nanaimo, British Columbia V9V 1E6
$869,900
Introducing this beautifully updated 4 bed 2 bath home complete with a small workshop and RV parking situated at the end of a quiet cul-de-sac. This property offers the perfect blend of residential comfort and entrepreneurial opportunity, as it currently features an active and successful daycare business on the lower level. The tastefully renovated interior boasts an open concept main living space, showcasing modern finishes and an abundance of natural light. French doors open out from the dining area to a lovely deck space overlooking the back yard of this fully fenced lot where families can enjoy privacy and security while children can freely explore and play. This unique property presents an exceptional chance to own a charming home with a thriving daycare business if desired creating a harmonious balance between personal and professional endeavors call your realtor today to book your showing. (id:32872)
Property Details
| MLS® Number | 963751 |
| Property Type | Single Family |
| Neigbourhood | North Nanaimo |
| Features | Cul-de-sac, Other |
| Parking Space Total | 4 |
Building
| Bathroom Total | 2 |
| Bedrooms Total | 3 |
| Constructed Date | 1977 |
| Cooling Type | None |
| Fireplace Present | Yes |
| Fireplace Total | 1 |
| Heating Fuel | Electric |
| Heating Type | Baseboard Heaters, Other |
| Size Interior | 2052 Sqft |
| Total Finished Area | 1970 Sqft |
| Type | House |
Land
| Access Type | Road Access |
| Acreage | No |
| Size Irregular | 14000 |
| Size Total | 14000 Sqft |
| Size Total Text | 14000 Sqft |
| Zoning Description | Rs1 |
| Zoning Type | Residential |
Rooms
| Level | Type | Length | Width | Dimensions |
|---|---|---|---|---|
| Lower Level | Workshop | 11'3 x 10'10 | ||
| Lower Level | Laundry Room | 10'6 x 7'1 | ||
| Lower Level | Other | 11'3 x 10'6 | ||
| Lower Level | Entrance | 6'10 x 6'9 | ||
| Lower Level | Family Room | 15'9 x 12'2 | ||
| Lower Level | Recreation Room | 12'2 x 12'1 | ||
| Lower Level | Bathroom | 3-Piece | ||
| Main Level | Bathroom | 4-Piece | ||
| Main Level | Bedroom | 9'8 x 9'8 | ||
| Main Level | Bedroom | 9'10 x 9'7 | ||
| Main Level | Primary Bedroom | 12'1 x 11'10 | ||
| Main Level | Kitchen | 13'3 x 10'1 | ||
| Main Level | Dining Room | 11'11 x 10'8 | ||
| Main Level | Living Room | 16'3 x 12'5 |
https://www.realtor.ca/real-estate/26888994/5851-alpha-cir-nanaimo-north-nanaimo
Interested?
Contact us for more information
David Hitchcock
www.harbourcityliving.ca/
www.facebook.com/#!/profile.php?id=891300636
www.linkedin.com/profile/edit?trk=hb_tab_pro_top
https://twitter.com/#!/DaveHitchcock

4200 Island Highway North
Nanaimo, British Columbia V9T 1W6
(250) 758-7653
(250) 758-8477
royallepagenanaimo.ca/


