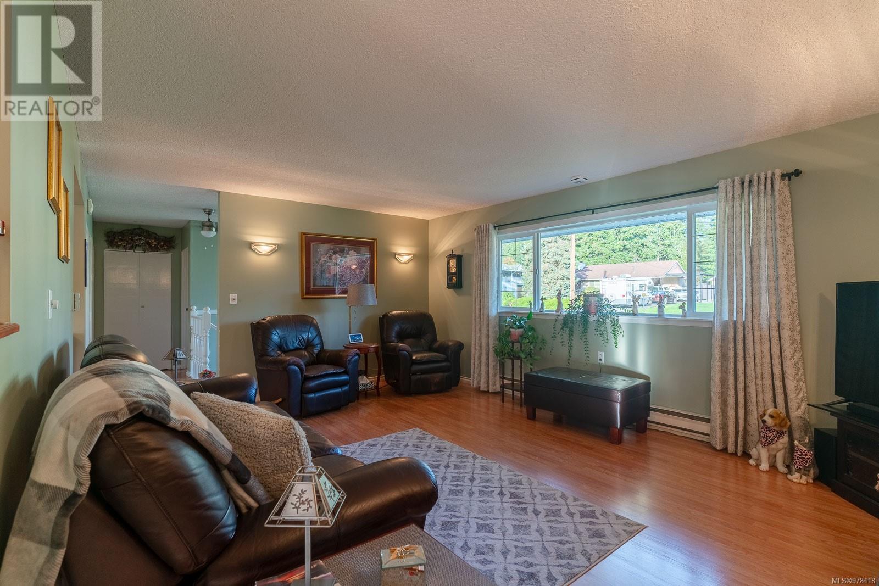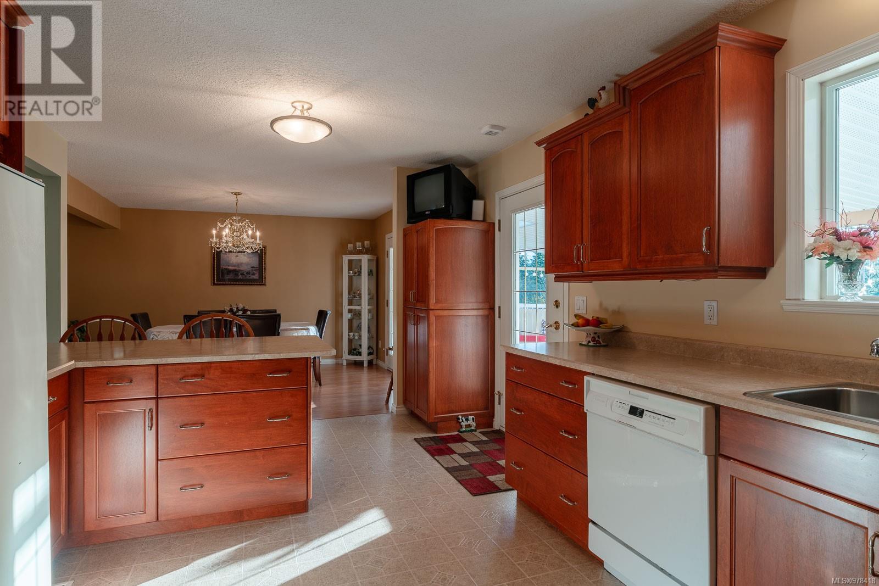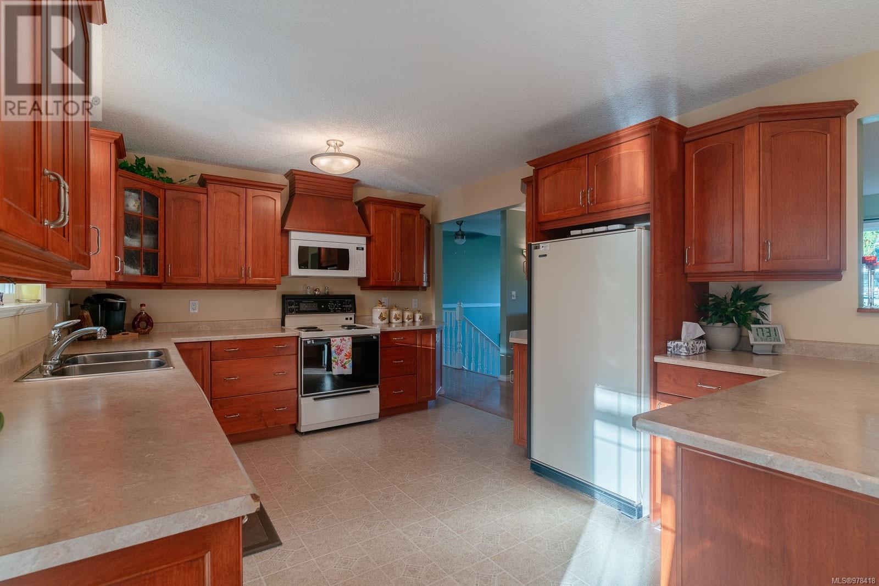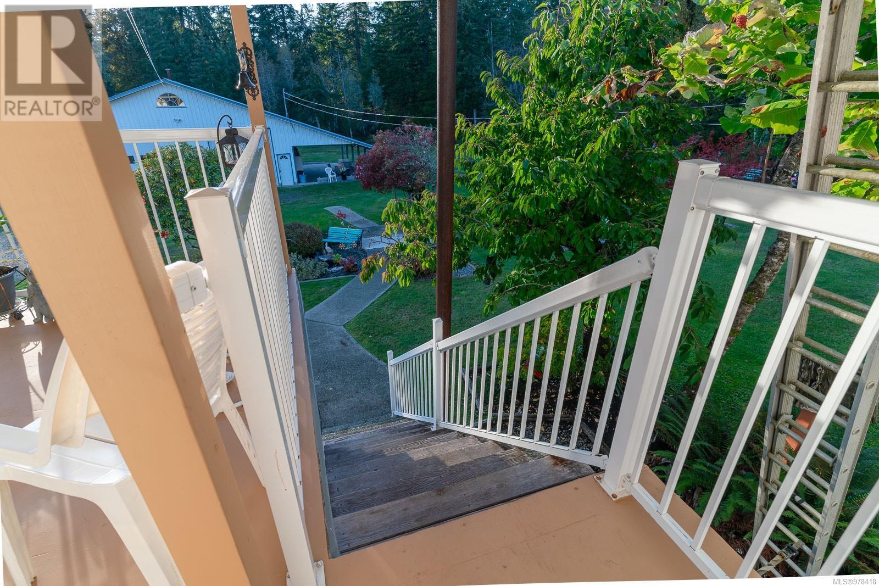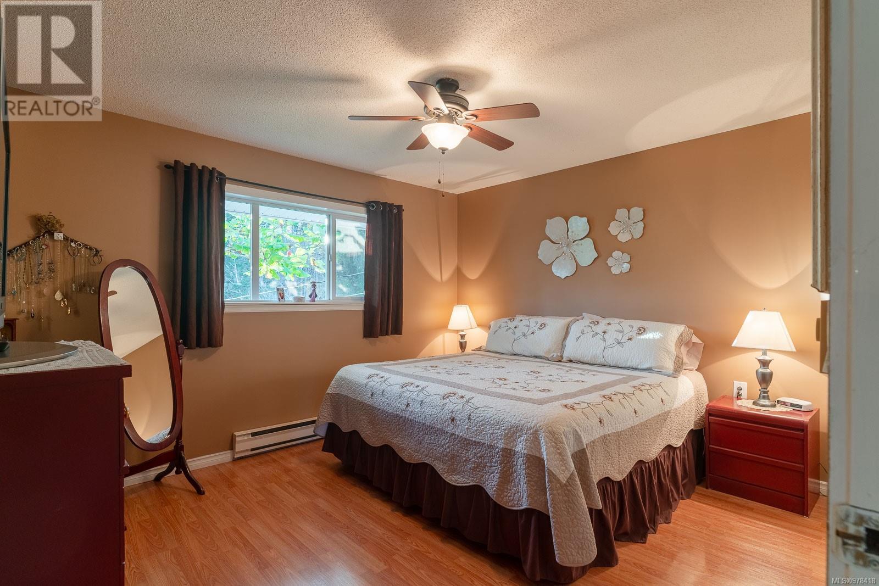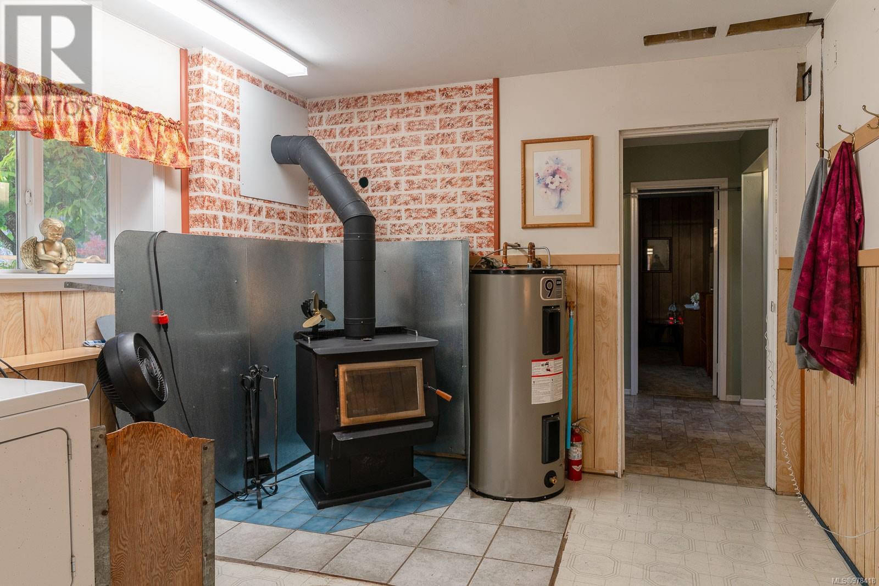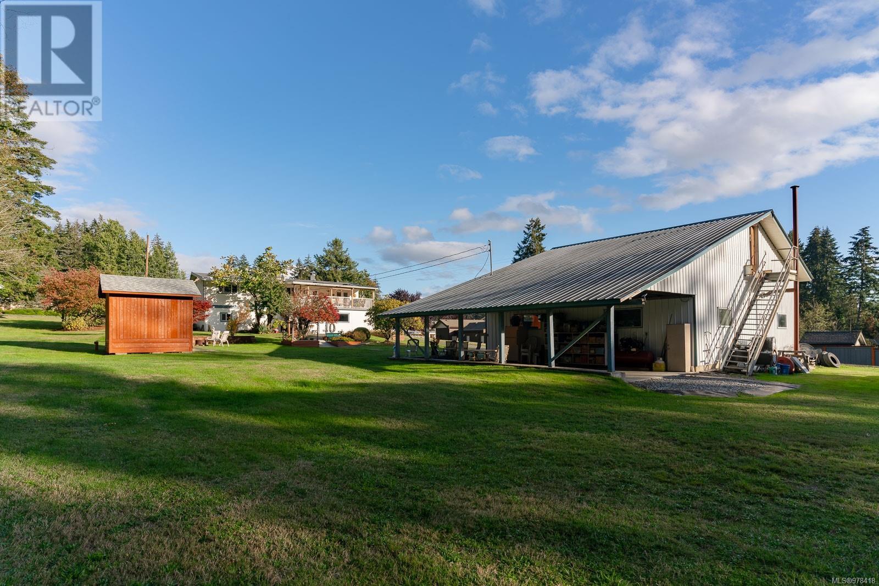5854 Strathcona St Port Alberni, British Columbia V9Y 8S4
$1,049,000
Dreaming of a large family home with massive workshop in beautiful Cherry Creek? Come view this beautifully maintained 5-bdrm, 2-bath home on a picturesque 1.21 acres & backing onto creek fontage. Home features a spacious living room which flows into a bright kitchen with a convenient breakfast bar, while the dining room opens through French doors to a covered deck overlooking the lovingly landscaped yard with tranquil treed backdrop. The main floor also has 3 bedrooms, including the primary and a 3 pc bath with jetted tub. Downstairs, you’ll find a cozy rec room, 2 more bedrooms, 3 pc bath plus laundry room with a woodstove to keep you warm. The impressive 40x31 shop offers two bays, space for 4 cars, overhead doors & attached carport. With an in-house workshop, a garden shed, ample storage, and new roof in 2022, this charming home has it all. Don’t miss your opportunity to make it yours! All measurements are approximate, verify if important. (id:32872)
Property Details
| MLS® Number | 978418 |
| Property Type | Single Family |
| Neigbourhood | Alberni Valley |
| Features | Acreage, Other |
| ParkingSpaceTotal | 5 |
Building
| BathroomTotal | 2 |
| BedroomsTotal | 5 |
| ConstructedDate | 1977 |
| CoolingType | None |
| FireplacePresent | Yes |
| FireplaceTotal | 1 |
| HeatingFuel | Electric, Wood |
| HeatingType | Baseboard Heaters |
| SizeInterior | 2864 Sqft |
| TotalFinishedArea | 2864 Sqft |
| Type | House |
Land
| AccessType | Road Access |
| Acreage | Yes |
| SizeIrregular | 1.21 |
| SizeTotal | 1.21 Ac |
| SizeTotalText | 1.21 Ac |
| ZoningType | Residential |
Rooms
| Level | Type | Length | Width | Dimensions |
|---|---|---|---|---|
| Lower Level | Workshop | 11'7 x 23'1 | ||
| Lower Level | Storage | 12'2 x 11'4 | ||
| Lower Level | Recreation Room | 13'2 x 18'1 | ||
| Lower Level | Laundry Room | 18 ft | Measurements not available x 18 ft | |
| Lower Level | Bedroom | 13'1 x 12'5 | ||
| Lower Level | Bedroom | 10'7 x 12'5 | ||
| Lower Level | Bathroom | 3-Piece | ||
| Main Level | Primary Bedroom | 13 ft | Measurements not available x 13 ft | |
| Main Level | Bedroom | 9'4 x 9'2 | ||
| Main Level | Living Room | 14 ft | 14 ft x Measurements not available | |
| Main Level | Kitchen | 19 ft | Measurements not available x 19 ft | |
| Main Level | Dining Room | 15'4 x 11'3 | ||
| Main Level | Bedroom | 13 ft | Measurements not available x 13 ft | |
| Main Level | Bathroom | 3-Piece |
https://www.realtor.ca/real-estate/27531977/5854-strathcona-st-port-alberni-alberni-valley
Interested?
Contact us for more information
Dave Koszegi
Personal Real Estate Corporation
#1 - 5140 Metral Drive
Nanaimo, British Columbia V9T 2K8






