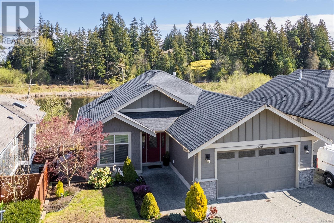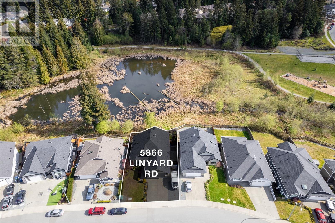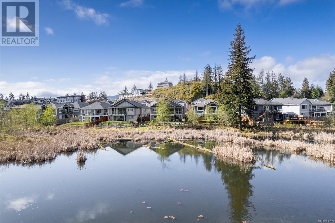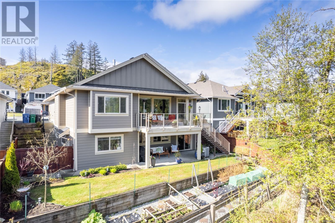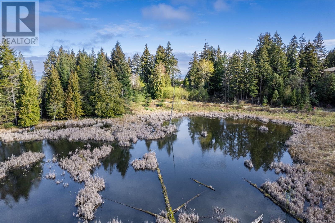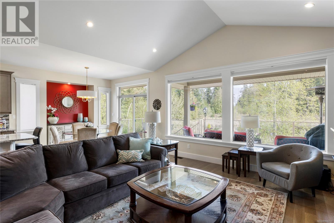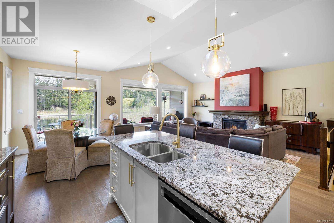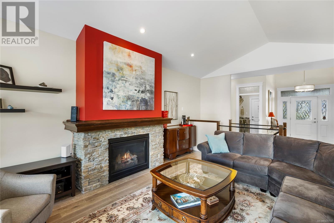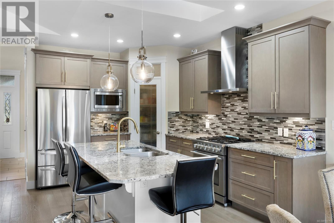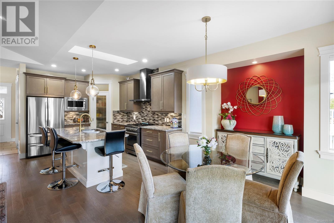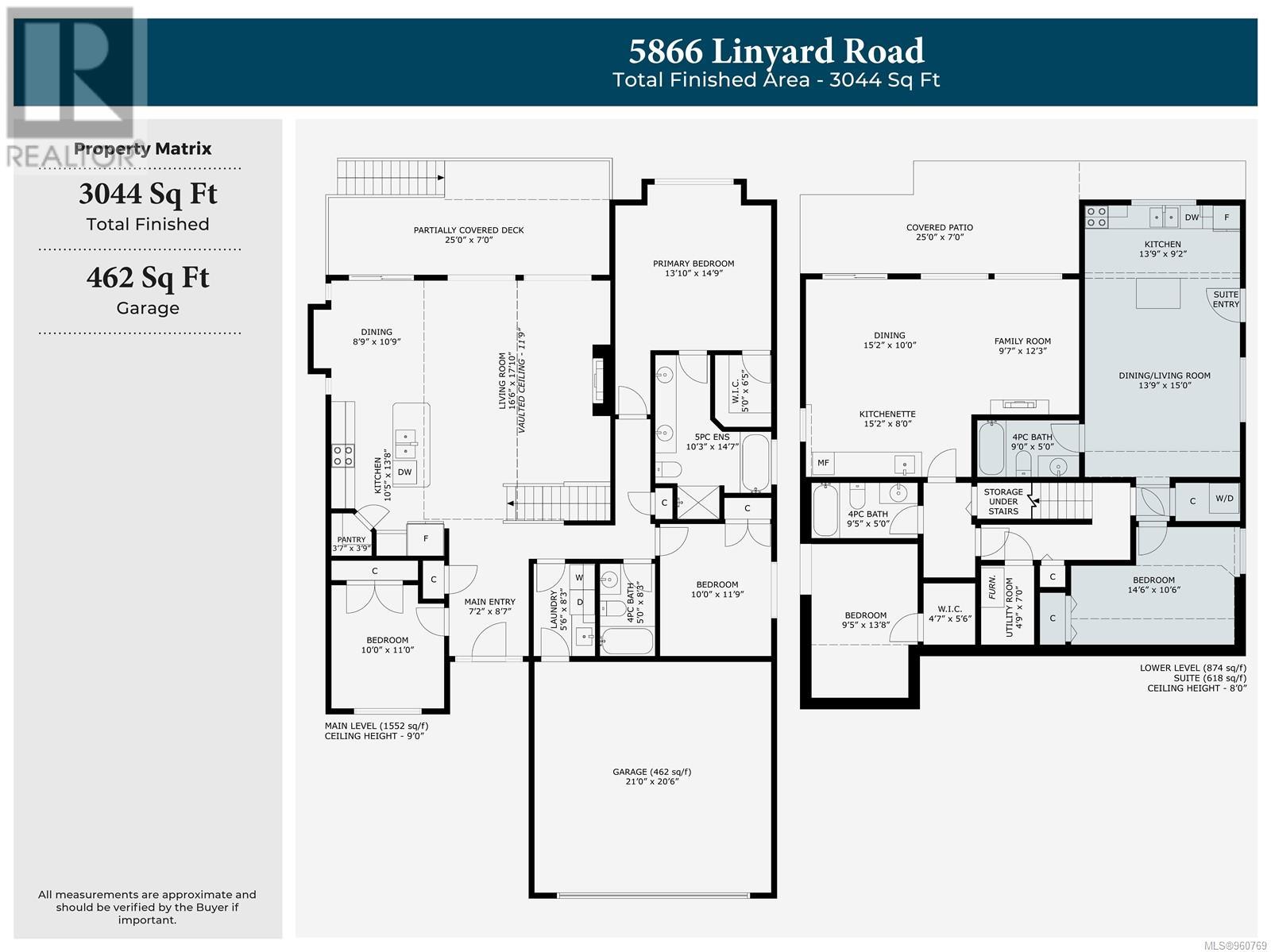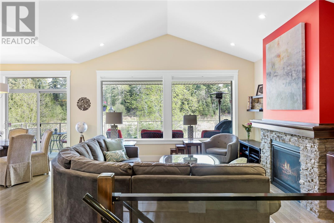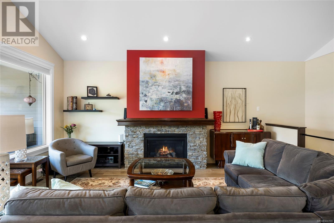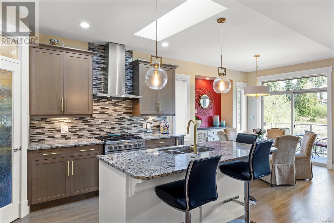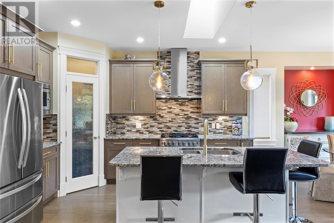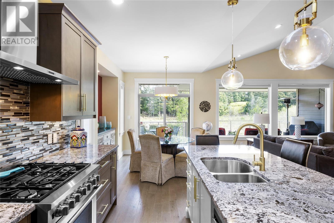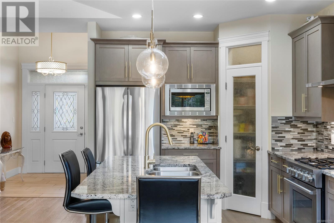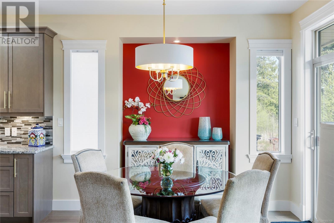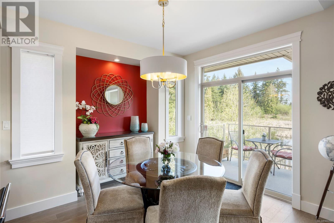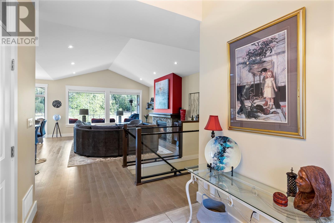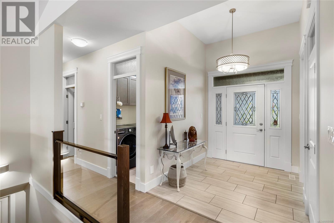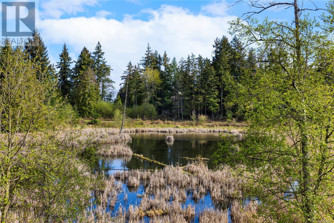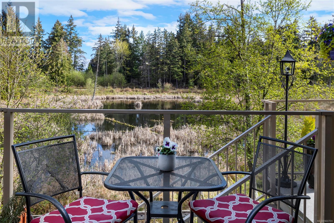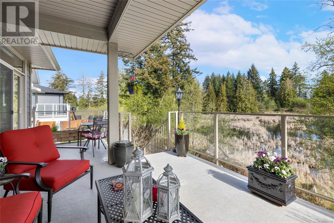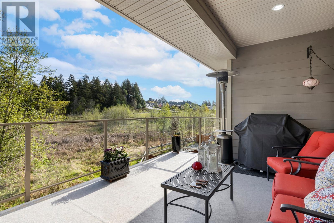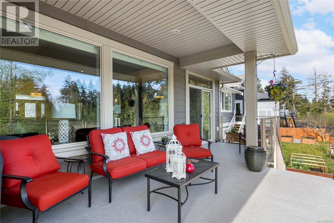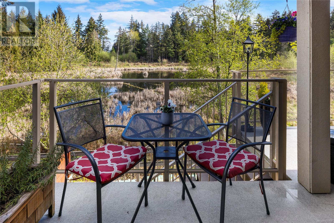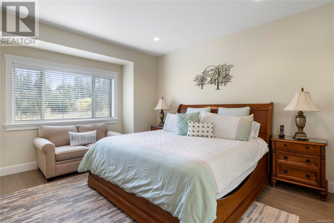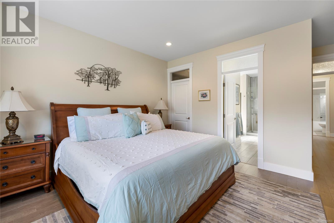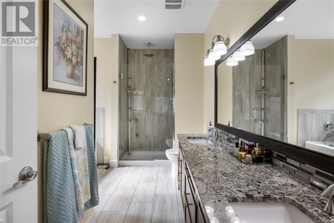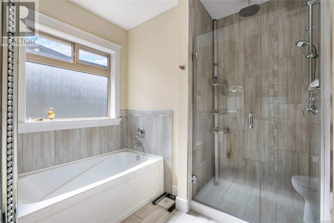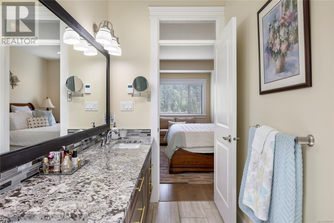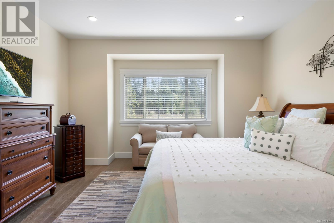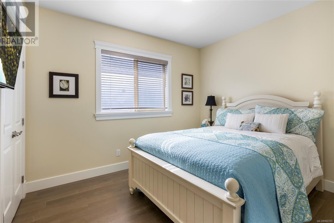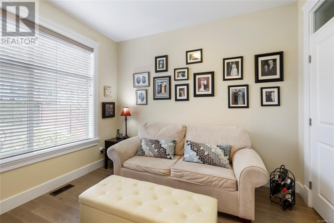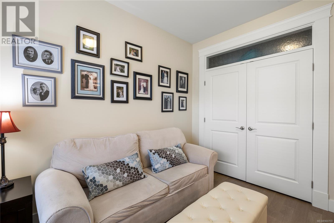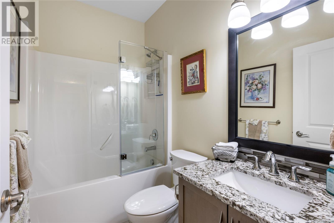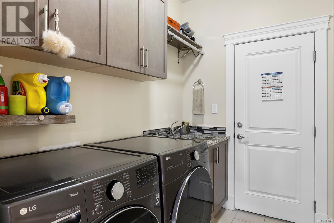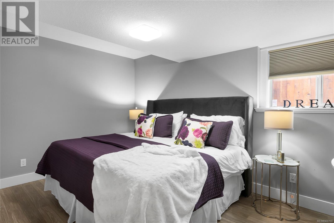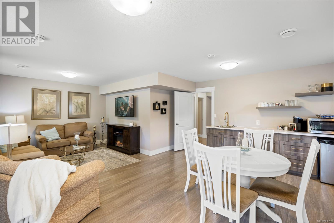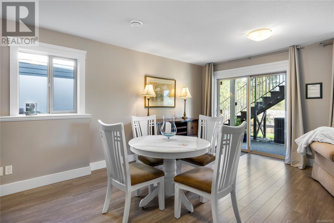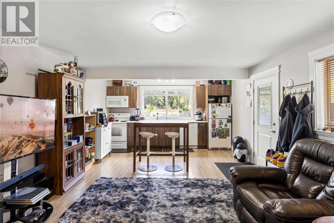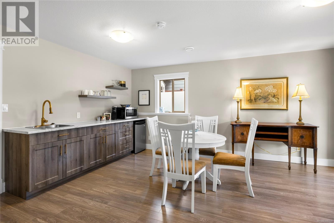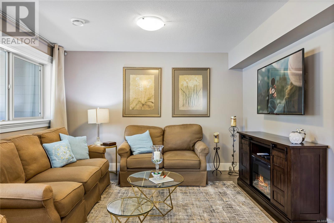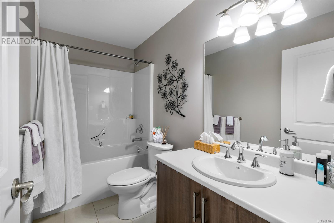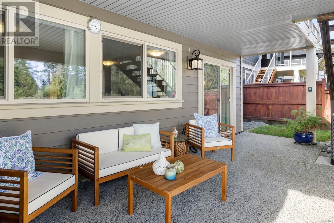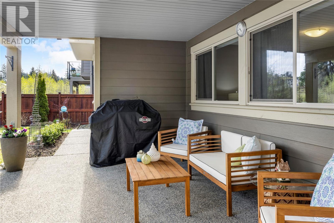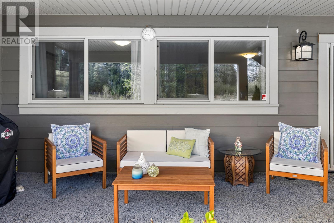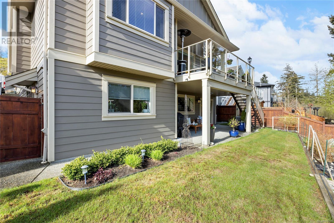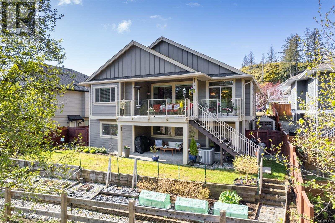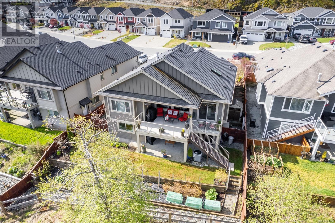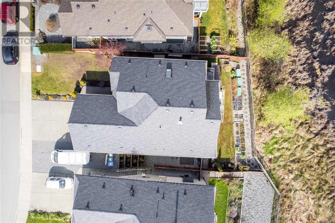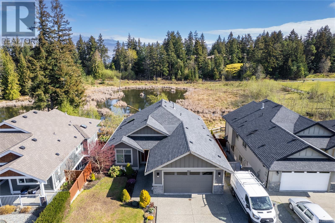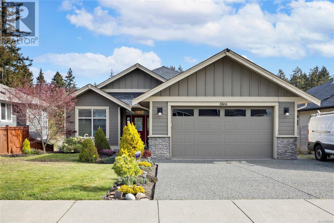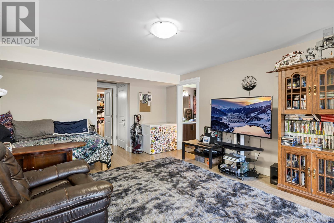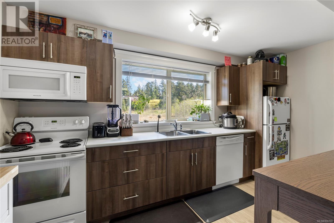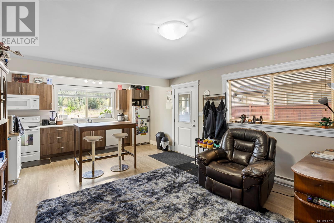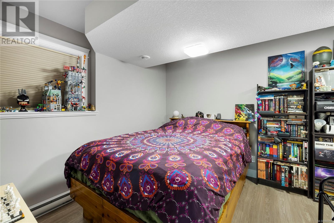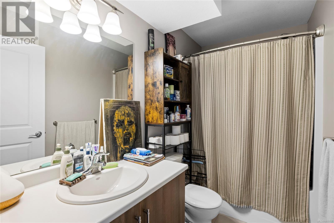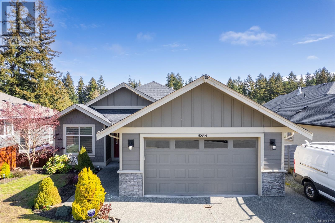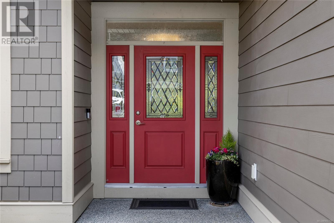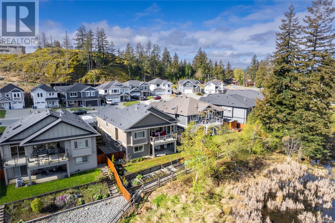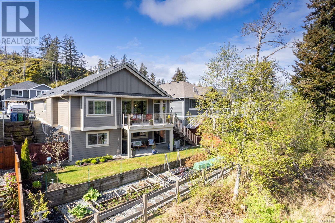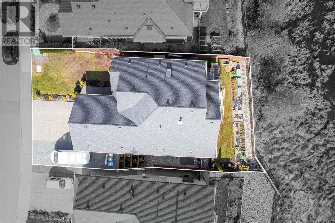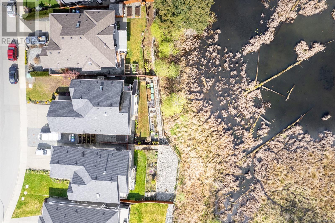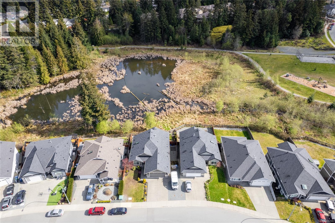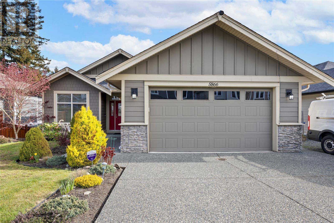5866 Linyard Rd Nanaimo, British Columbia V9T 0G6
$1,325,000
Overlooking serene Linley Point Park is this stunning level-entry home with a one bedroom legal suite. High end features include granite counters, vaulted ceilings, and hardwood floors. The open concept design has a wall of windows leading to a partly covered deck with beautiful views and access to the yard. The kitchen boasts a centre island with eating bar, four stainless appliances including Blomberg gas stove, and pantry closet. The primary bedroom offers a walk-in closet and five piece ensuite with tub, glass shower, and dual vanity. Also on the main level are two additional bedrooms, four piece bathroom and laundry. The lower level has a spacious family room with wet bar, bedroom, and four piece bathroom that can be closed off and has been operated as an Airbnb. The suite has an open concept design with private entrance. For more info on this property see the feature sheet, 3D tour, videos & floor plan. All data & measurements are approximate & must be verified if fundamental. (id:32872)
Property Details
| MLS® Number | 960769 |
| Property Type | Single Family |
| Neigbourhood | North Nanaimo |
| Features | Other |
| Parking Space Total | 3 |
Building
| Bathroom Total | 4 |
| Bedrooms Total | 5 |
| Constructed Date | 2016 |
| Cooling Type | Air Conditioned |
| Fireplace Present | Yes |
| Fireplace Total | 1 |
| Heating Fuel | Natural Gas |
| Heating Type | Forced Air, Heat Pump |
| Size Interior | 3044 Sqft |
| Total Finished Area | 3044 Sqft |
| Type | House |
Parking
| Garage |
Land
| Acreage | No |
| Size Irregular | 6464 |
| Size Total | 6464 Sqft |
| Size Total Text | 6464 Sqft |
| Zoning Description | R10 |
| Zoning Type | Residential |
Rooms
| Level | Type | Length | Width | Dimensions |
|---|---|---|---|---|
| Lower Level | Bathroom | 4-Piece | ||
| Lower Level | Bedroom | 14'6 x 10'6 | ||
| Lower Level | Kitchen | 13'9 x 9'2 | ||
| Lower Level | Living Room | 15 ft | Measurements not available x 15 ft | |
| Lower Level | Bathroom | 4-Piece | ||
| Lower Level | Bedroom | 9'5 x 13'8 | ||
| Lower Level | Other | 8 ft | Measurements not available x 8 ft | |
| Lower Level | Dining Room | 10 ft | Measurements not available x 10 ft | |
| Lower Level | Family Room | 9'7 x 12'3 | ||
| Main Level | Bathroom | 4-Piece | ||
| Main Level | Laundry Room | 5'6 x 8'3 | ||
| Main Level | Entrance | 7'2 x 8'7 | ||
| Main Level | Bedroom | 10 ft | 11 ft | 10 ft x 11 ft |
| Main Level | Bedroom | 10 ft | 10 ft x Measurements not available | |
| Main Level | Ensuite | 5-Piece | ||
| Main Level | Primary Bedroom | 13'10 x 14'9 | ||
| Main Level | Kitchen | 10'5 x 13'8 | ||
| Main Level | Dining Room | 8'9 x 10'9 | ||
| Main Level | Living Room | 16'6 x 17'10 |
https://www.realtor.ca/real-estate/26784433/5866-linyard-rd-nanaimo-north-nanaimo
Interested?
Contact us for more information
Andrew Miller
Personal Real Estate Corporation
millerrealestate.com/
https://www.facebook.com/MillerRealEstateRemaxOfNanaimo/

#1 - 5140 Metral Drive
Nanaimo, British Columbia V9T 2K8
(250) 751-1223
(800) 916-9229
(250) 751-1300
www.remaxofnanaimo.com/
Jim Miller
Personal Real Estate Corporation
www.millerrealestate.com/
https://www.facebook.com/MillerRealEstateRemaxOfNanaimo?ref=hl

#1 - 5140 Metral Drive
Nanaimo, British Columbia V9T 2K8
(250) 751-1223
(800) 916-9229
(250) 751-1300
www.remaxofnanaimo.com/


