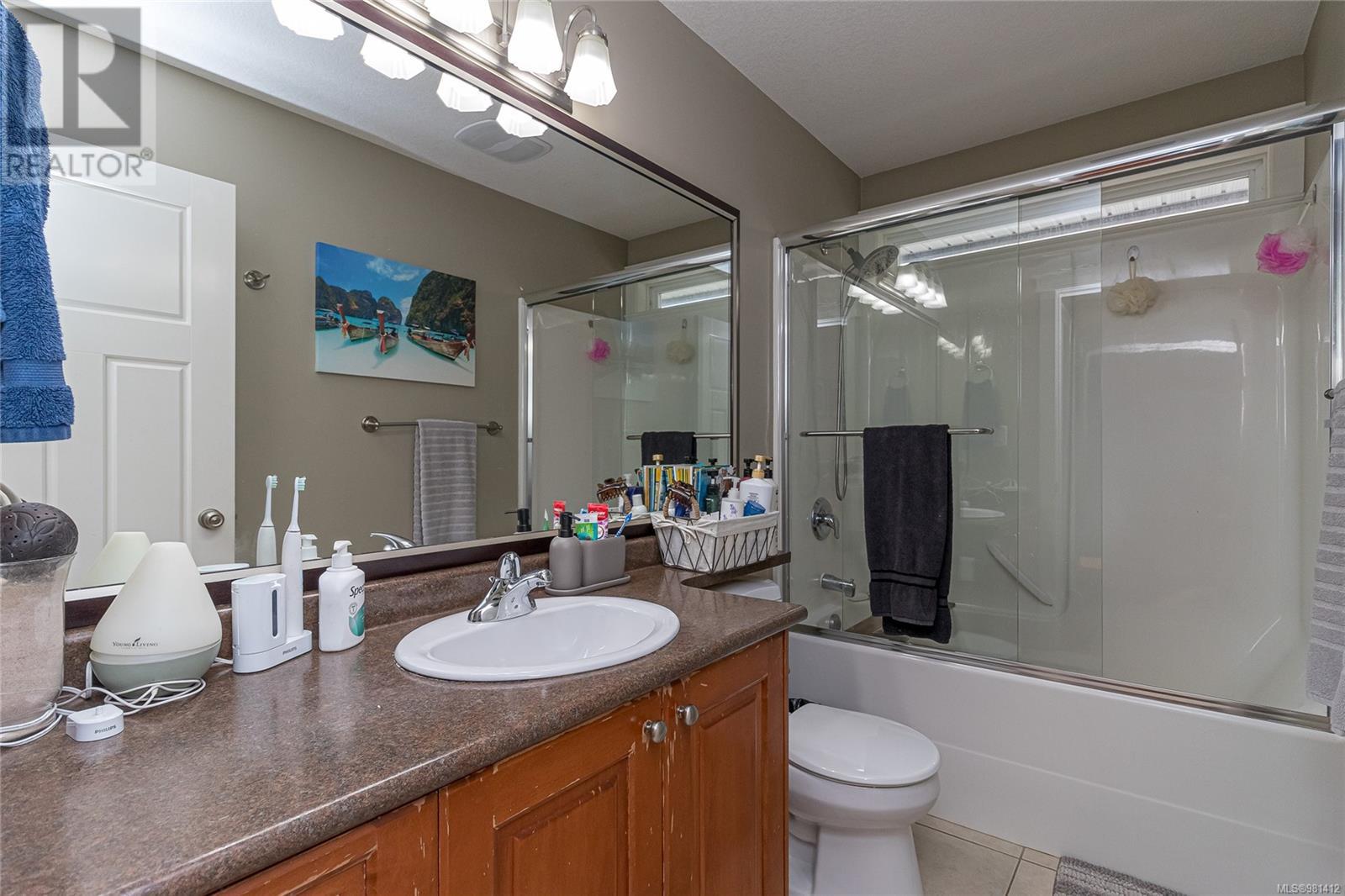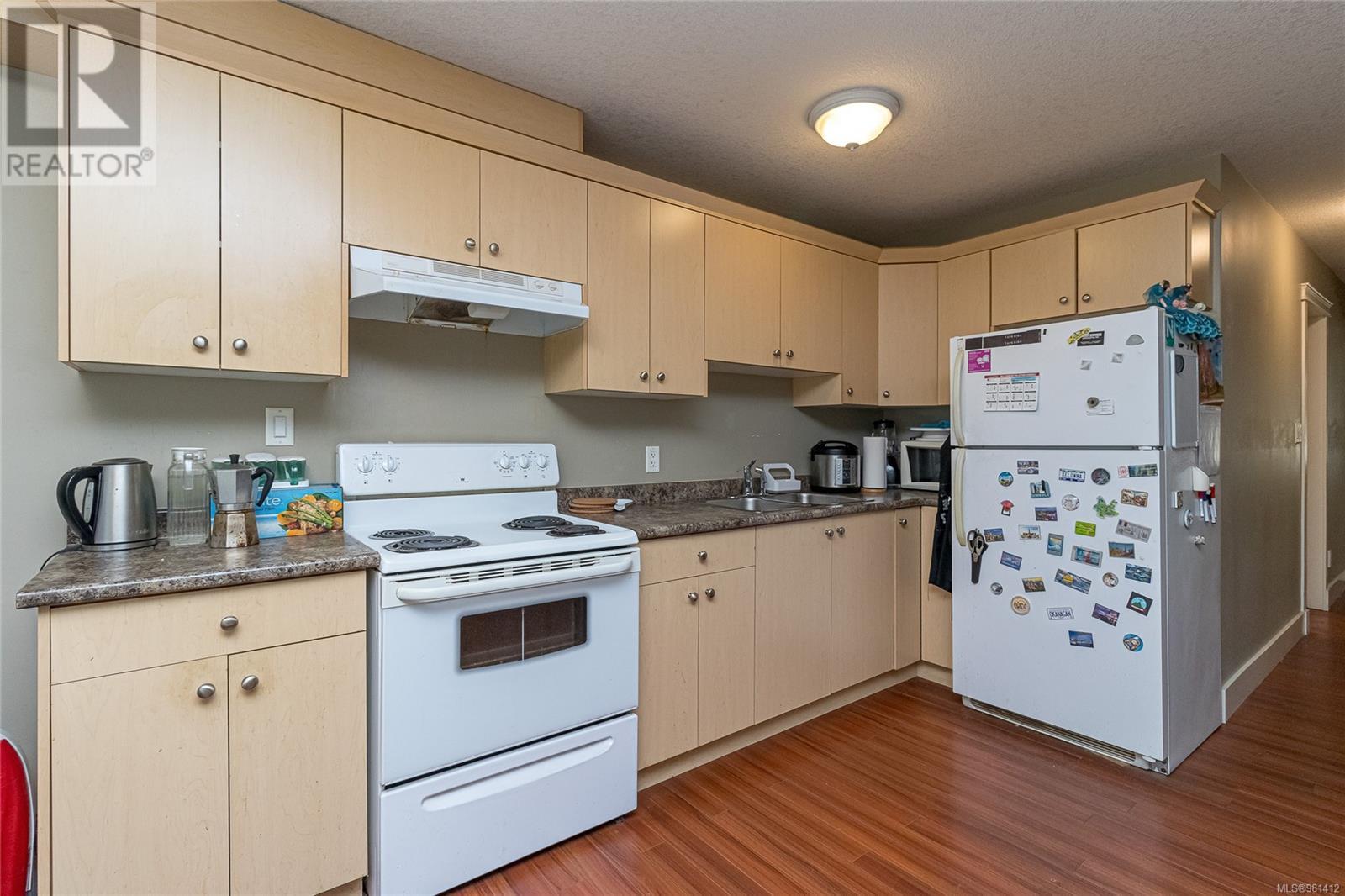5872 Roy Lane Nanaimo, British Columbia V9T 5N3
$950,000
Family home with legal suite in North Nanaimo, ideally located just across the street from Rutherford Elementary School. The main residence features 3 bdrms plus den with a versatile floorplan that provides flexibility to accommodate a growing family and work-from-home office space. The living room boasts an inviting gas fireplace and 10' ceilings. The lower level offers an additional 1400 sq. ft., with laundry room off the double garage, rec room and a den (currently used as a bdrm) with attached 2pc bath, plus a generous sized 2 bdrm suite with it's own laundry. This home is packed with desirable features, including natural gas forced air heating, custom wood cabinetry throughout, skylights that enhance natural light, wood flooring, pot lighting, low-maintenance vinyl siding, fenced yard and RV parking. Great long-term tenants in place. This home offers comfort, convenience, income, and a prime location close to all the amenities North Nanaimo has to offer (id:32872)
Property Details
| MLS® Number | 981412 |
| Property Type | Single Family |
| Neigbourhood | North Nanaimo |
| Features | Cul-de-sac, Other |
| Parking Space Total | 3 |
| Plan | Vip84647 |
Building
| Bathroom Total | 4 |
| Bedrooms Total | 5 |
| Constructed Date | 2009 |
| Cooling Type | None |
| Fireplace Present | Yes |
| Fireplace Total | 1 |
| Heating Fuel | Natural Gas |
| Heating Type | Forced Air |
| Size Interior | 3370 Sqft |
| Total Finished Area | 2944 Sqft |
| Type | House |
Land
| Acreage | No |
| Size Irregular | 7739 |
| Size Total | 7739 Sqft |
| Size Total Text | 7739 Sqft |
| Zoning Description | R1 |
| Zoning Type | Residential |
Rooms
| Level | Type | Length | Width | Dimensions |
|---|---|---|---|---|
| Lower Level | Bathroom | 4-Piece | ||
| Lower Level | Bedroom | 10'8 x 9'8 | ||
| Lower Level | Bedroom | 9'7 x 9'5 | ||
| Lower Level | Kitchen | 5'7 x 12'2 | ||
| Lower Level | Living Room | 9'4 x 12'9 | ||
| Lower Level | Entrance | 5'11 x 13'11 | ||
| Lower Level | Entrance | 5'9 x 5'9 | ||
| Lower Level | Dining Room | 7'2 x 10'6 | ||
| Lower Level | Laundry Room | 10'0 x 6'2 | ||
| Lower Level | Bathroom | 2-Piece | ||
| Lower Level | Den | 10'0 x 15'8 | ||
| Lower Level | Recreation Room | 11'8 x 15'0 | ||
| Main Level | Bathroom | 4-Piece | ||
| Main Level | Bedroom | 9'1 x 11'4 | ||
| Main Level | Bedroom | 9'4 x 11'2 | ||
| Main Level | Primary Bedroom | 12'6 x 13'4 | ||
| Main Level | Ensuite | 4-Piece | ||
| Main Level | Dining Nook | 10'1 x 8'0 | ||
| Main Level | Kitchen | 10'1 x 13'11 | ||
| Main Level | Dining Room | 10'7 x 10'7 | ||
| Main Level | Family Room | 11'6 x 14'8 | ||
| Main Level | Living Room | 12'5 x 15'5 |
https://www.realtor.ca/real-estate/27690996/5872-roy-lane-nanaimo-north-nanaimo
Interested?
Contact us for more information
Denise Tutte
www.vanislerealestate.com/
https://www.facebook.com/VanIsleRealEstate?ref=hl

P.o. Box 1443 - 516 1st Avenue
Ladysmith, British Columbia V9G 1A7
(250) 924-0113
www.pembertonholmesladysmith.com/














































