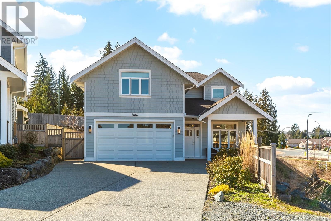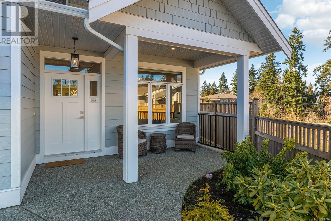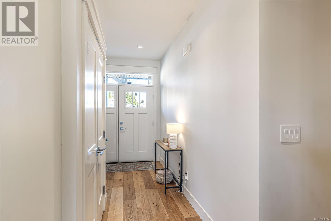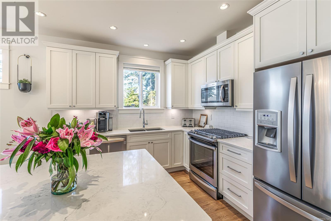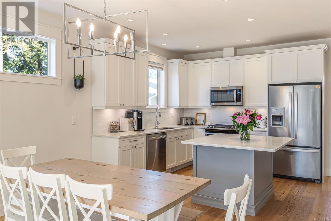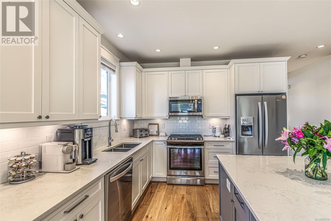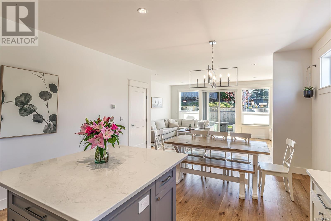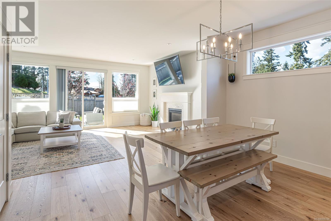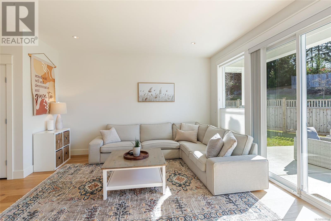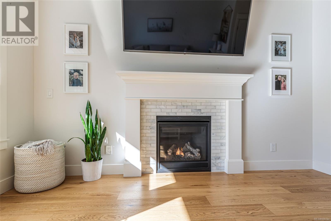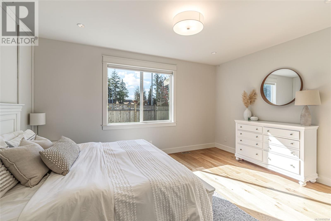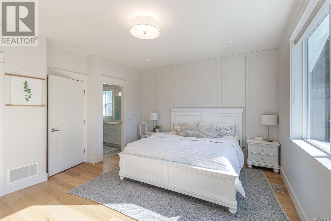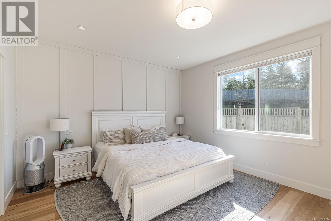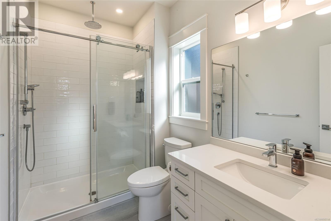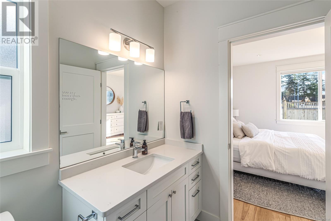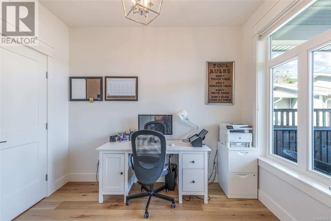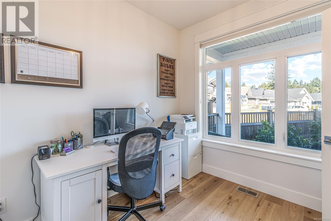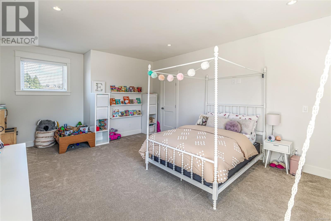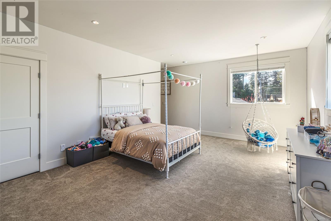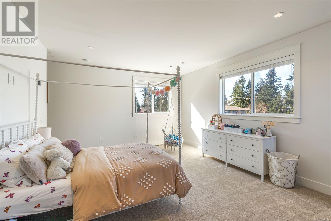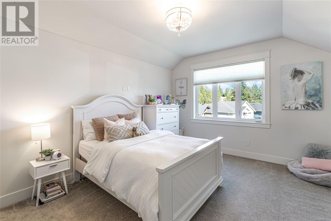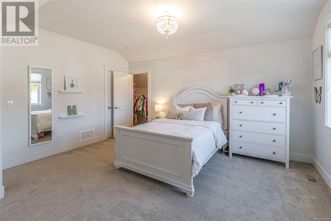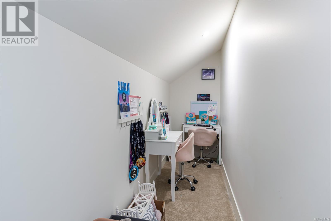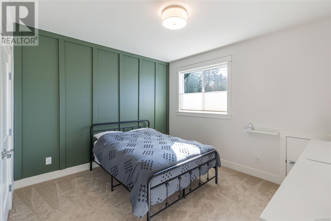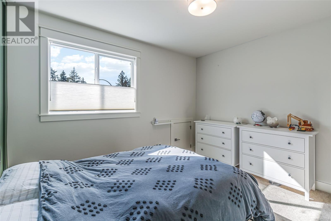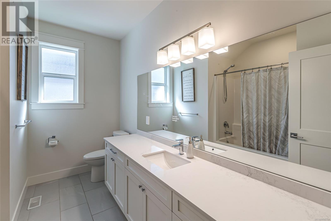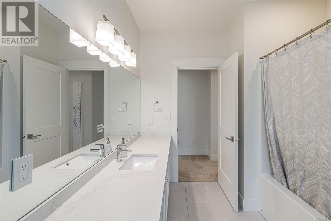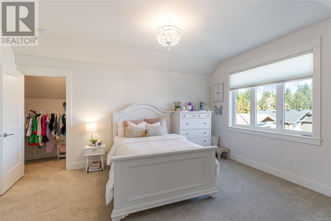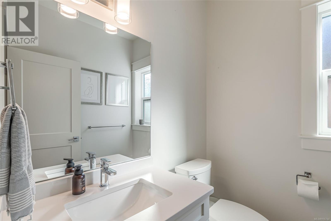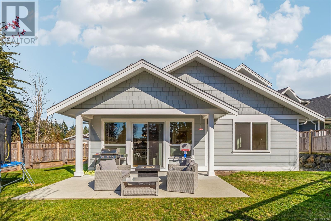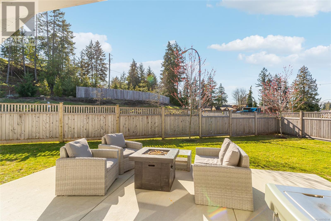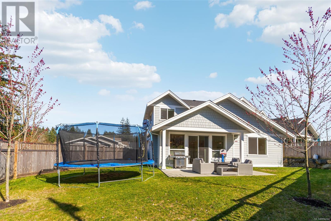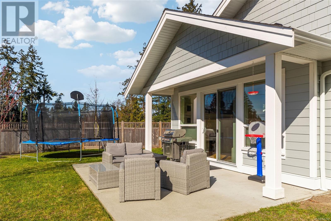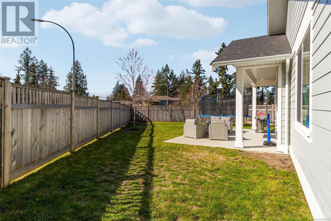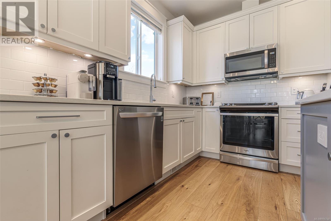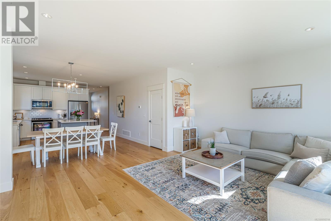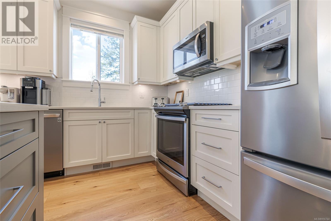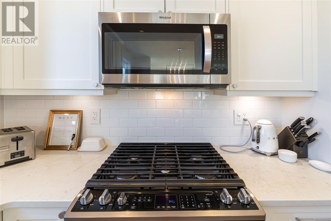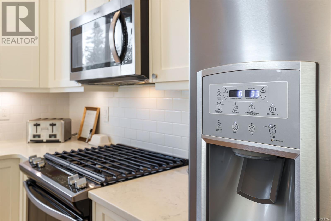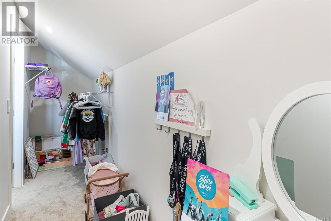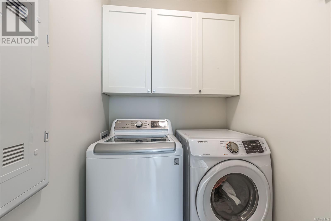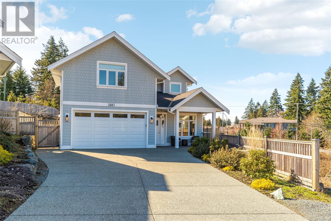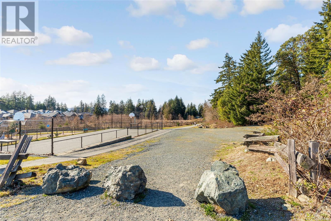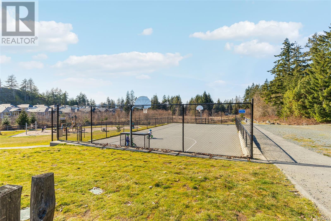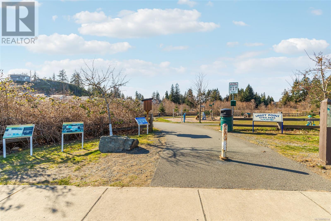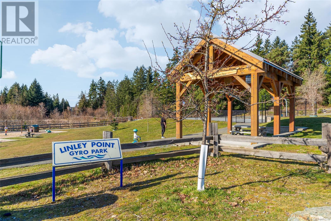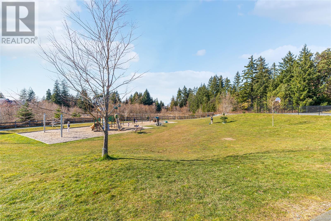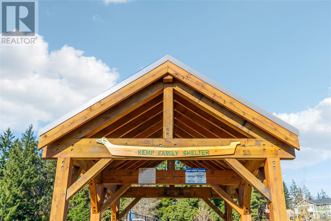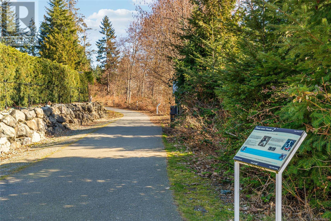5887 Linyard Rd Nanaimo, British Columbia V9T 0G6
$1,074,900
Welcome to this bright and modern 2400 square foot home in the most desirable neighbourhood of Linley Valley. This stunning home features an open-concept layout with wood flooring throughout the main level and a modern kitchen with white shaker cabinets, quartz countertops and a pantry. The main floor includes a den/4th bedroom off the entrance, a cozy gas fireplace in the living room, a primary bedroom with a walk-in closet, a laundry room and a powder room. Upstairs, you'll find a massive family room (currently being used as a bedroom), 2 additional bedrooms, and a bathroom. This home does not lack storage with a large crawl space, double garage, and tons of closet space. The backyard is fully fenced for privacy and outdoor activities. This gorgeous home also offers Hunter Douglas blinds, a Navien water system, and a heat pump. Located in Linley Valley, at the end of a culd-da-sac, enjoy access to trails, a park, and a sports court. Move-in ready and waiting for you! All measurements are approx. (id:32872)
Property Details
| MLS® Number | 956744 |
| Property Type | Single Family |
| Neigbourhood | North Nanaimo |
| Community Features | Pets Allowed, Family Oriented |
| Features | Central Location, Cul-de-sac, Curb & Gutter, Other |
| Parking Space Total | 4 |
| Plan | Eps6762 |
Building
| Bathroom Total | 3 |
| Bedrooms Total | 4 |
| Constructed Date | 2020 |
| Cooling Type | Air Conditioned |
| Fireplace Present | Yes |
| Fireplace Total | 1 |
| Heating Fuel | Natural Gas |
| Heating Type | Forced Air |
| Size Interior | 3176 Sqft |
| Total Finished Area | 2365 Sqft |
| Type | House |
Land
| Acreage | No |
| Size Irregular | 11029 |
| Size Total | 11029 Sqft |
| Size Total Text | 11029 Sqft |
| Zoning Description | R10 |
| Zoning Type | Residential |
Rooms
| Level | Type | Length | Width | Dimensions |
|---|---|---|---|---|
| Second Level | Family Room | 13'8 x 21'6 | ||
| Second Level | Bedroom | 12'11 x 13'5 | ||
| Second Level | Bathroom | 4-Piece | ||
| Second Level | Bedroom | 14'11 x 15'11 | ||
| Main Level | Primary Bedroom | 15'4 x 14'2 | ||
| Main Level | Ensuite | 3-Piece | ||
| Main Level | Bathroom | 2-Piece | ||
| Main Level | Laundry Room | 6'8 x 5'1 | ||
| Main Level | Living Room | 18'6 x 14'2 | ||
| Main Level | Dining Room | 13'8 x 8'8 | ||
| Main Level | Kitchen | 13'8 x 11'0 | ||
| Main Level | Bedroom | 8'10 x 10'2 | ||
| Main Level | Entrance | 5'10 x 13'4 |
https://www.realtor.ca/real-estate/26662558/5887-linyard-rd-nanaimo-north-nanaimo
Interested?
Contact us for more information
Brooke Haxton
Personal Real Estate Corporation
www.460realty.com/
https://brookehaxton460realty/

202-1551 Estevan Road
Nanaimo, British Columbia V9S 3Y3
(250) 591-4601
(250) 591-4602
www.460realty.com/
https://twitter.com/460Realty


