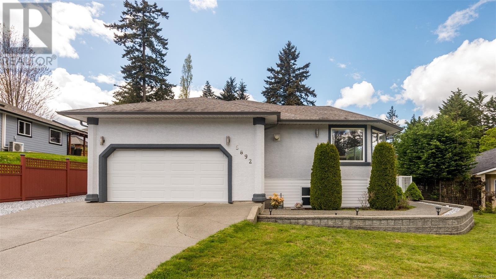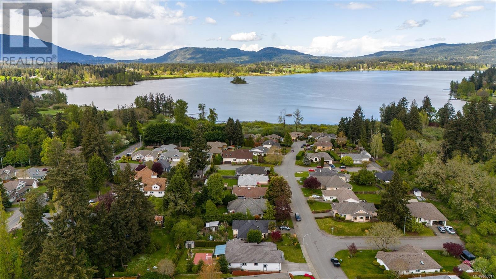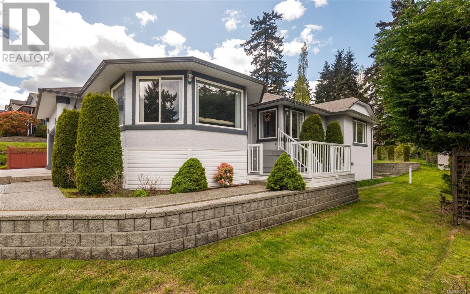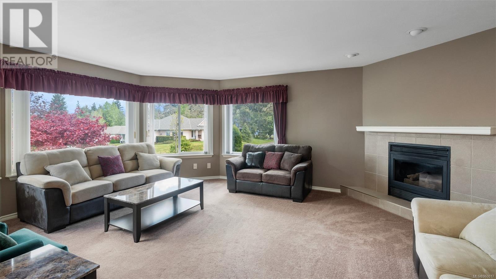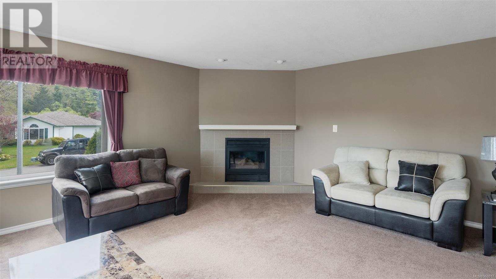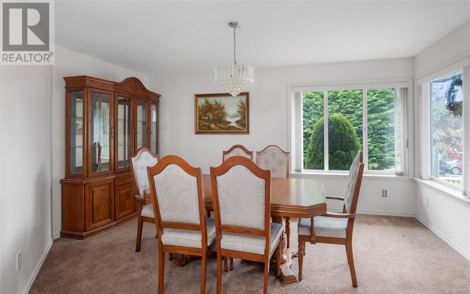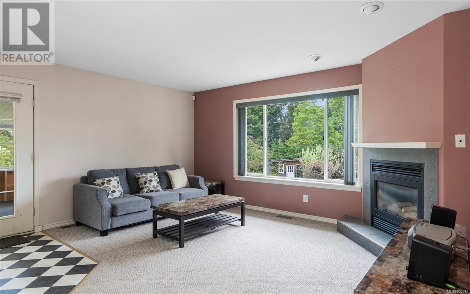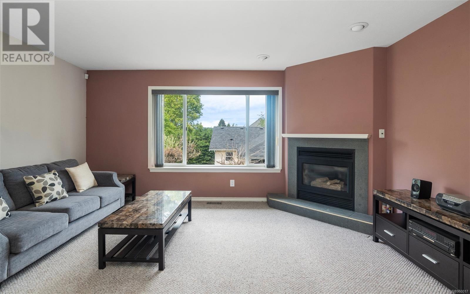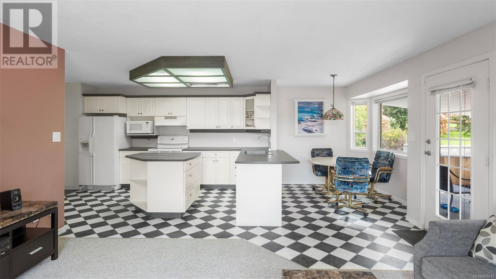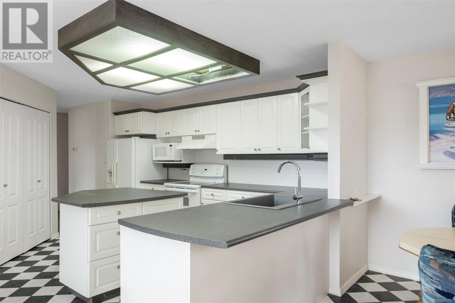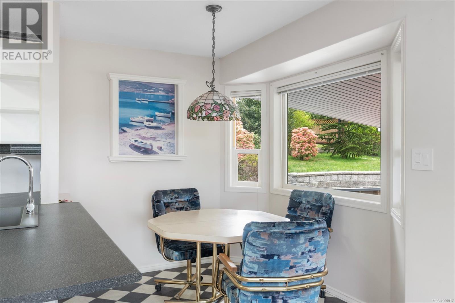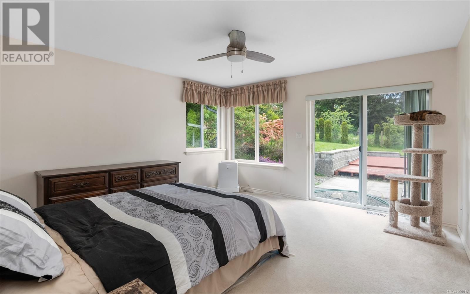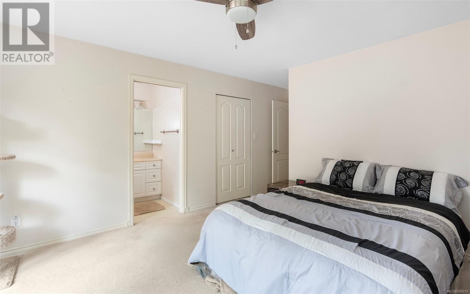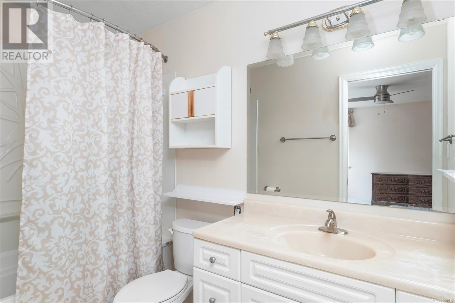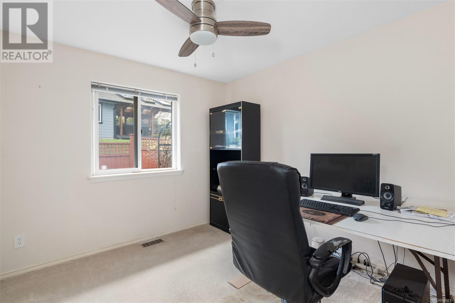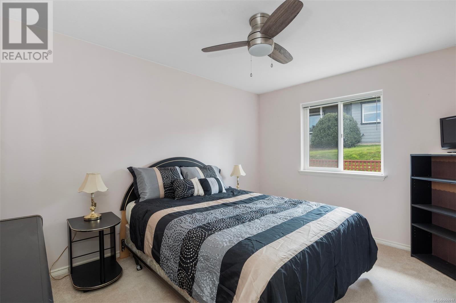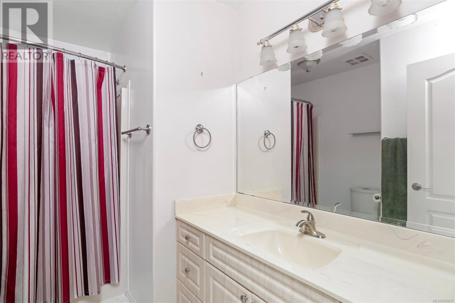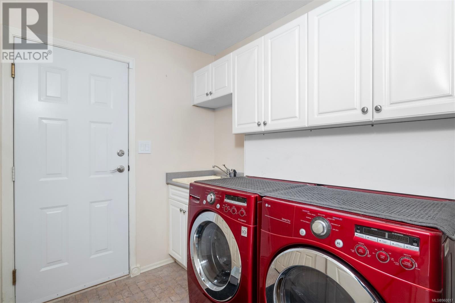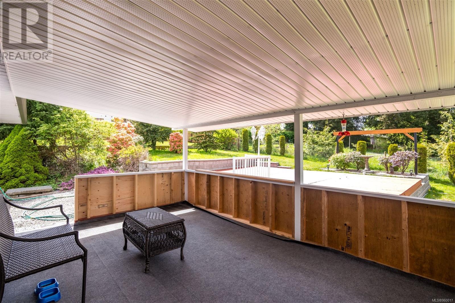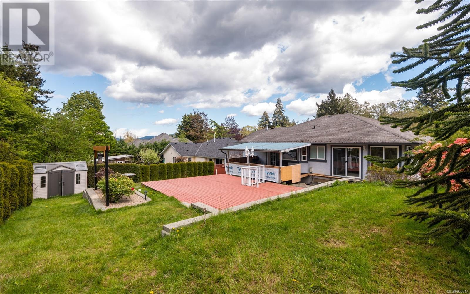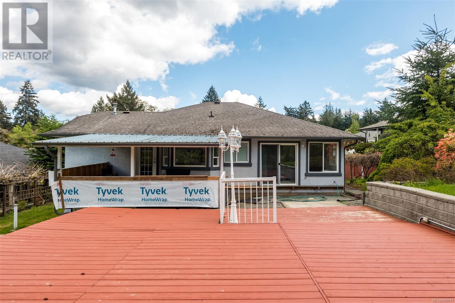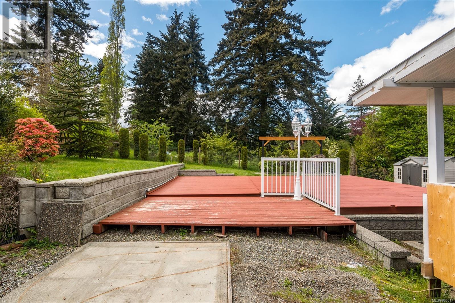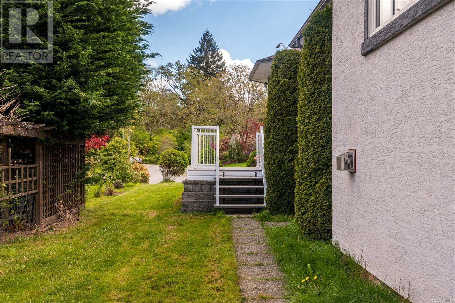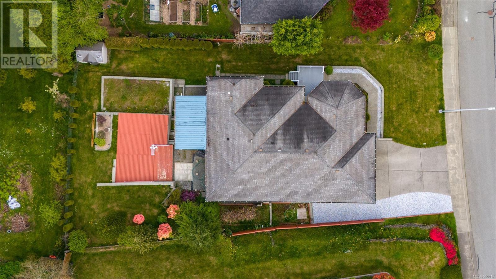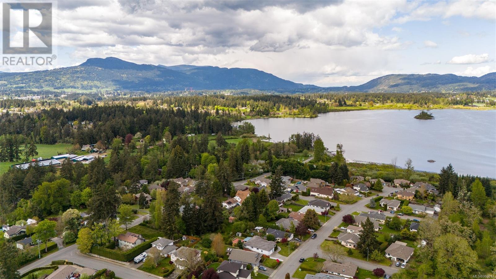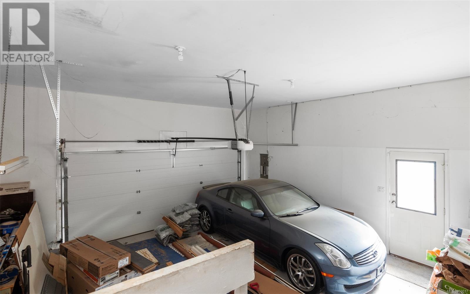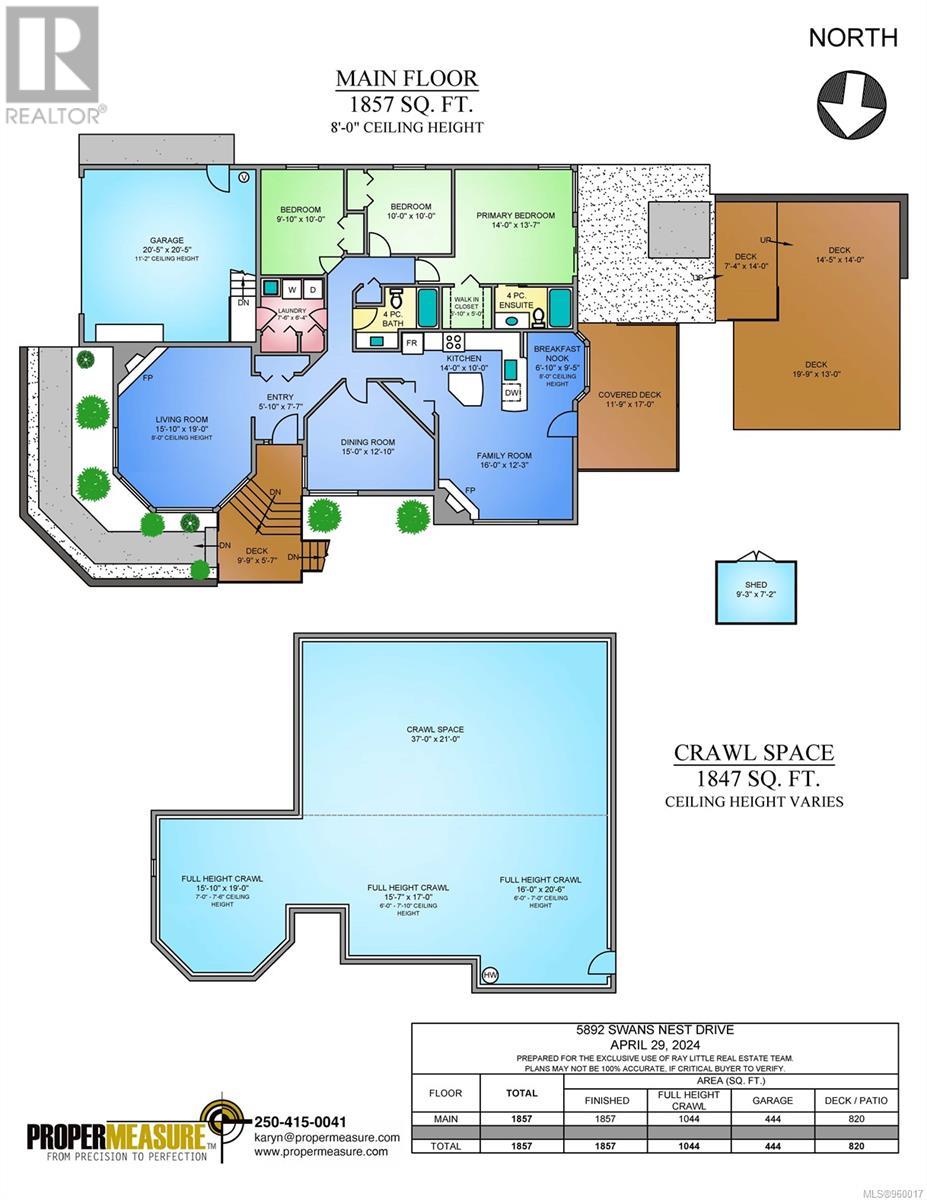5892 Swans Nest Dr Duncan, British Columbia V9L 5M1
$795,000
Located in a quiet & desirable neighbourhood within close proximity to all of your daily amenities & also being just a short walk to Queen of Angels school & Quamichan Lake, makes this a great family or retiree home. This well cared for & updated 3 bed, 2 bath, 1857sq.ft rancher is the perfect home for those seeking comfort & relaxation while maintaining an active lifestyle. The open concept living area features a spacious kitchen with peninsula, sitting room with natural gas fireplace & dining area with access to the covered rear deck & backyard oasis. Back inside you’ll make note of the formal dining room & a large additional living room with another gas fireplace, a lovely option for a media room, gaming room or kids playroom. Down the hall you will find the primary bedroom with a walk-in closet & 4pc ensuite, 2 guest bedrooms, 4pc guest bath, laundry room & access to the double garage. As an added bonus this home features a huge easy access crawl space with 7’10” ceilings. (id:32872)
Property Details
| MLS® Number | 960017 |
| Property Type | Single Family |
| Neigbourhood | East Duncan |
| Features | Central Location, Other |
| Parking Space Total | 3 |
| Plan | Vip58585 |
| Structure | Shed |
| View Type | Lake View, Mountain View |
Building
| Bathroom Total | 2 |
| Bedrooms Total | 3 |
| Constructed Date | 1995 |
| Cooling Type | None |
| Fireplace Present | Yes |
| Fireplace Total | 2 |
| Heating Fuel | Natural Gas |
| Heating Type | Forced Air |
| Size Interior | 2301 Sqft |
| Total Finished Area | 1857 Sqft |
| Type | House |
Land
| Access Type | Road Access |
| Acreage | No |
| Size Irregular | 10019 |
| Size Total | 10019 Sqft |
| Size Total Text | 10019 Sqft |
| Zoning Description | R2 |
| Zoning Type | Residential |
Rooms
| Level | Type | Length | Width | Dimensions |
|---|---|---|---|---|
| Main Level | Bathroom | 4-Piece | ||
| Main Level | Ensuite | 4-Piece | ||
| Main Level | Laundry Room | 7'6 x 6'4 | ||
| Main Level | Bedroom | 10 ft | Measurements not available x 10 ft | |
| Main Level | Bedroom | 10 ft | 10 ft | 10 ft x 10 ft |
| Main Level | Primary Bedroom | 14 ft | 14 ft x Measurements not available | |
| Main Level | Eating Area | 6'10 x 9'5 | ||
| Main Level | Kitchen | 14 ft | 10 ft | 14 ft x 10 ft |
| Main Level | Family Room | 16 ft | 16 ft x Measurements not available | |
| Main Level | Dining Room | 15 ft | 15 ft x Measurements not available | |
| Main Level | Living Room | 19 ft | Measurements not available x 19 ft | |
| Main Level | Entrance | 5'10 x 12'10 |
https://www.realtor.ca/real-estate/26850365/5892-swans-nest-dr-duncan-east-duncan
Interested?
Contact us for more information
Ray Little
Personal Real Estate Corporation
www.raylittlerealty.com/
https://www.facebook.com/Rayltor/
https://twitter.com/LittleRealtor
https://rayltor/

23 Queens Road
Duncan, British Columbia V9L 2W1
(250) 746-8123
(250) 746-8115
www.pembertonholmesduncan.com/
Errik Ferreira
www.raylittlerealty.com/
https://twitter.com/LittleRealtor
https://ef.realestate/

23 Queens Road
Duncan, British Columbia V9L 2W1
(250) 746-8123
(250) 746-8115
www.pembertonholmesduncan.com/
Melinda Banfield
Personal Real Estate Corporation
www.raylittlerealty.com/
https://www.facebook.com/valleyagent/
https://twitter.com/LittleRealtor
https://valley_agent/

23 Queens Road
Duncan, British Columbia V9L 2W1
(250) 746-8123
(250) 746-8115
www.pembertonholmesduncan.com/


