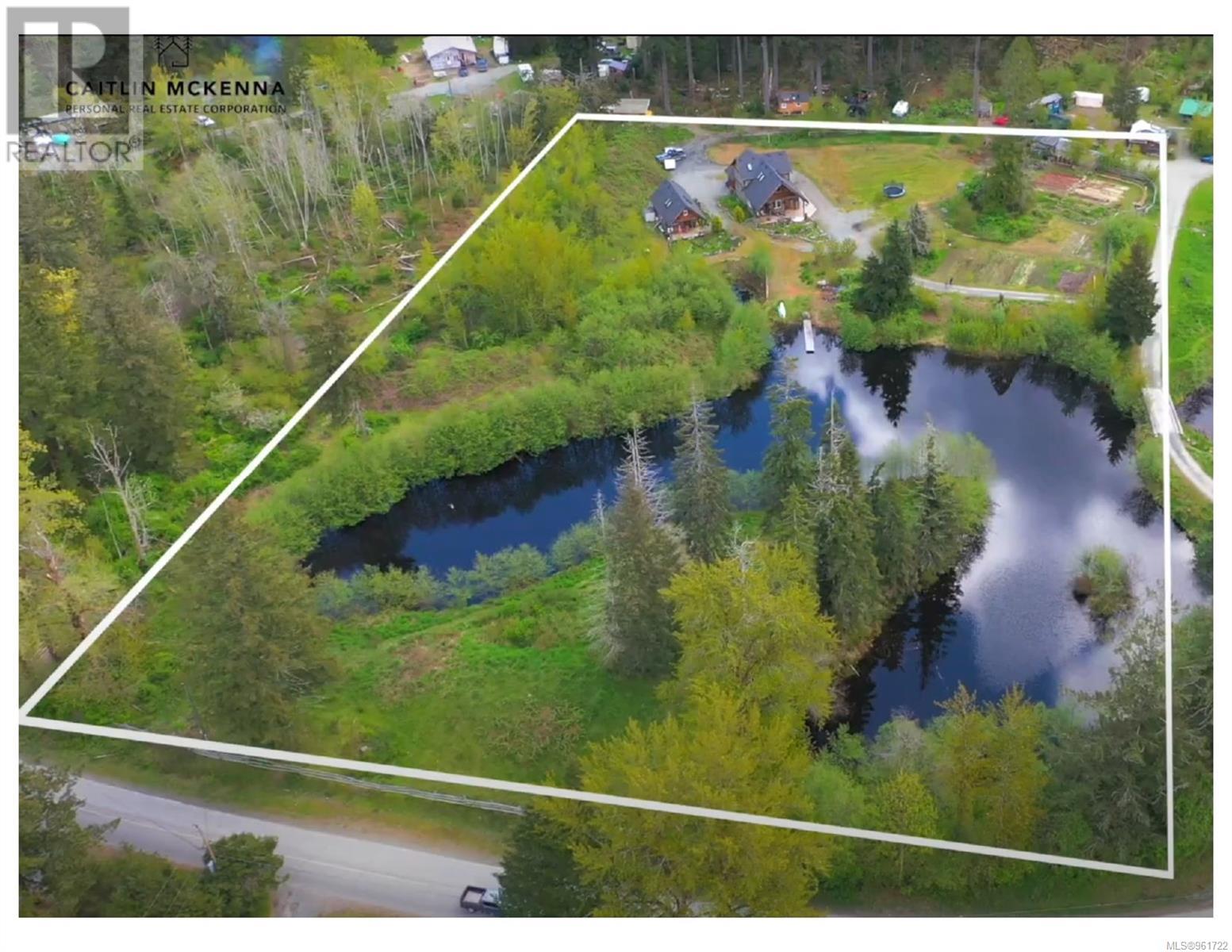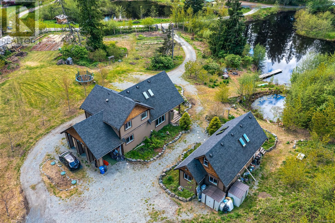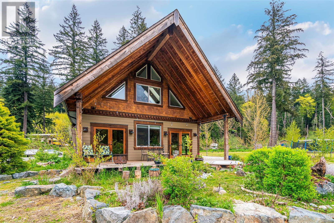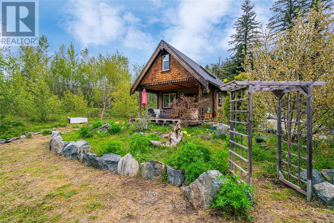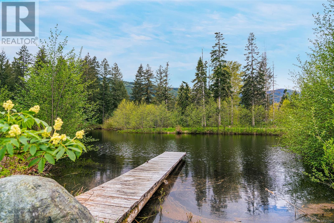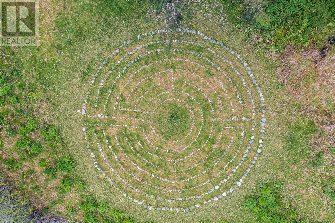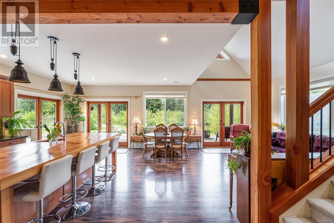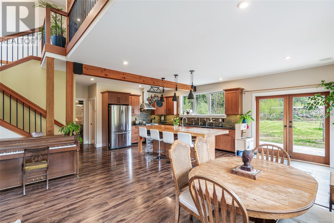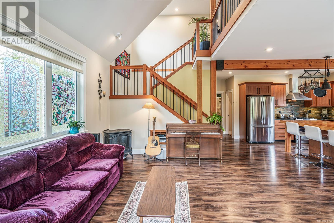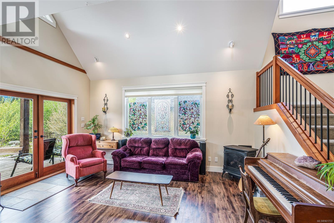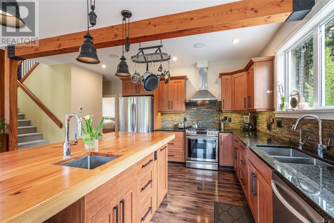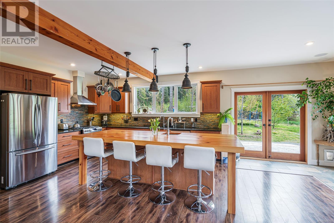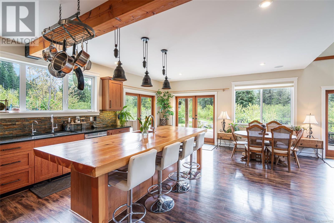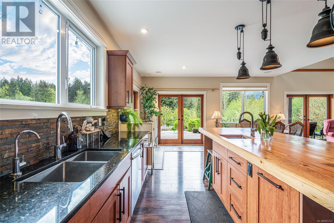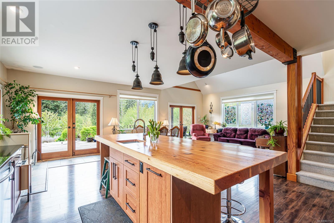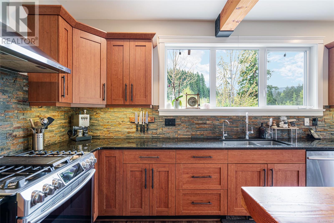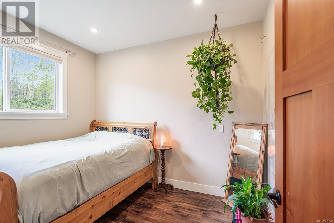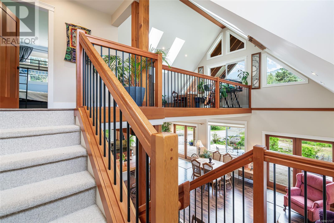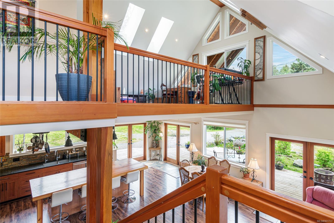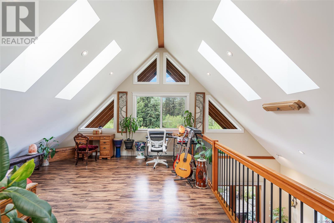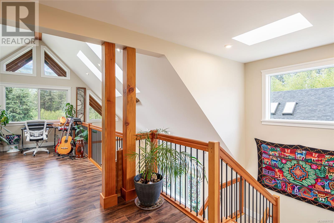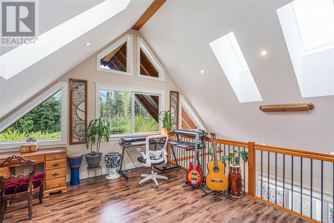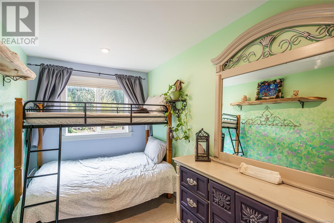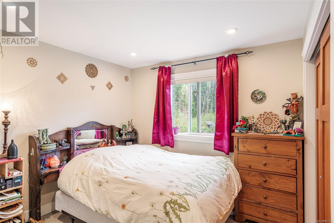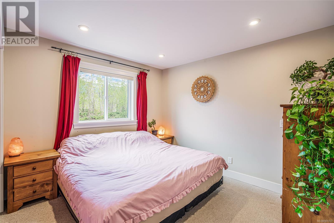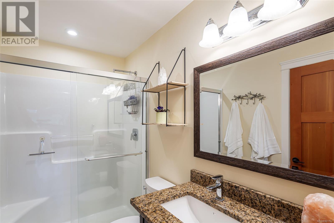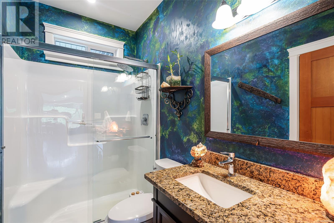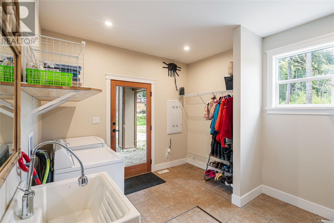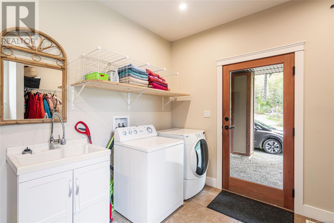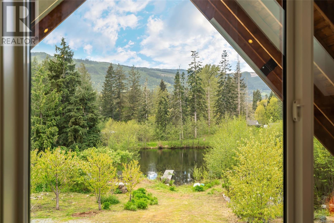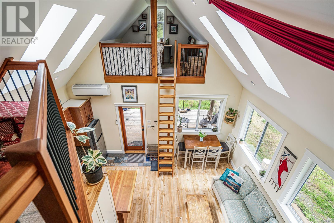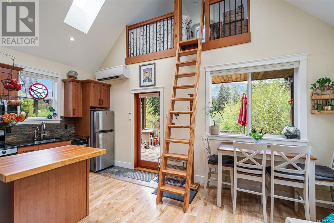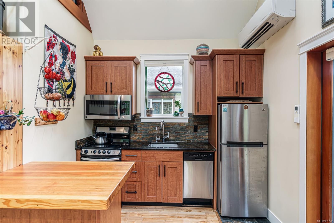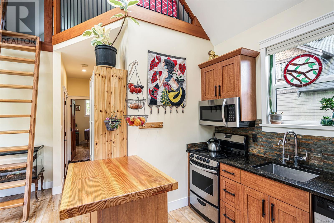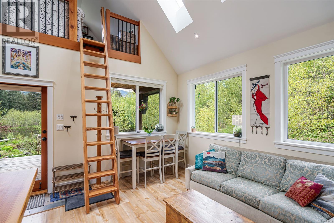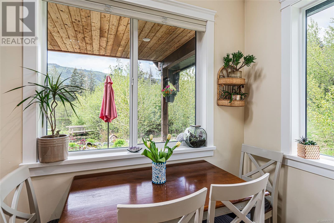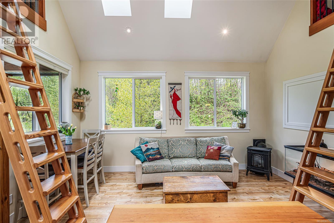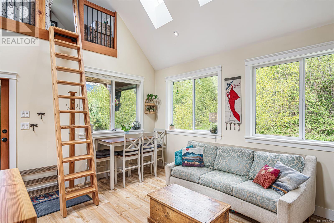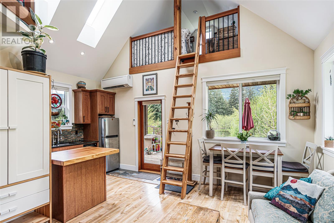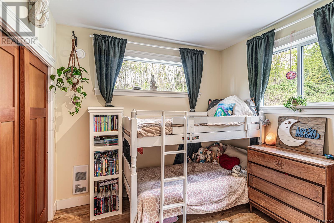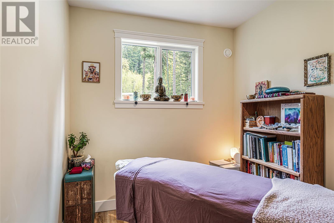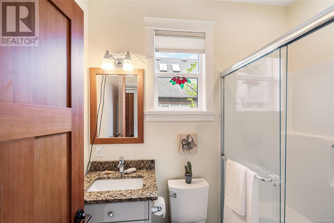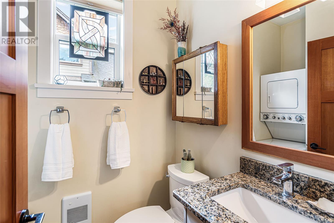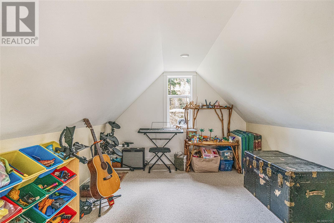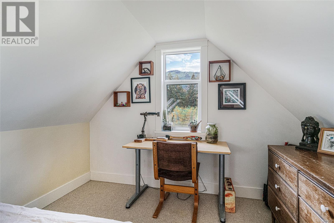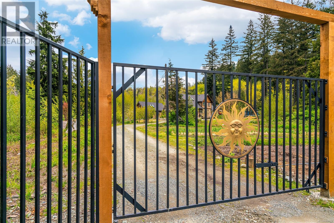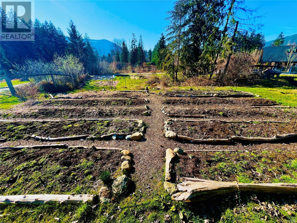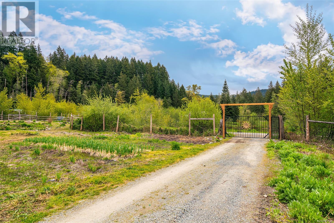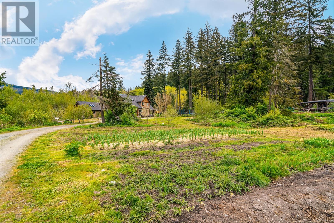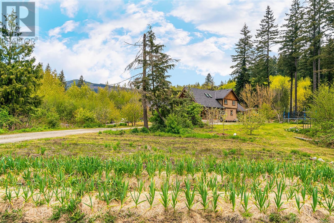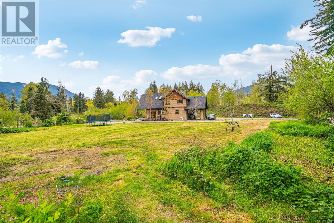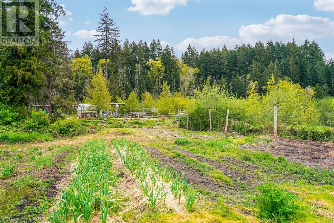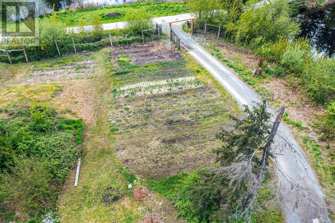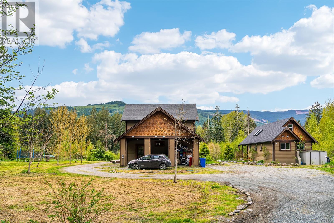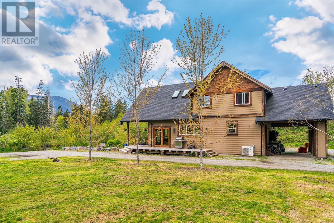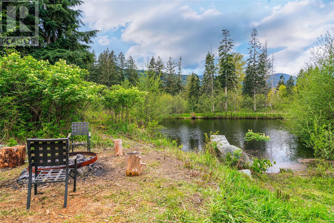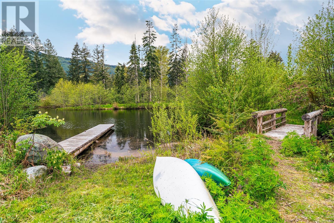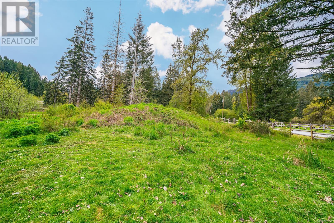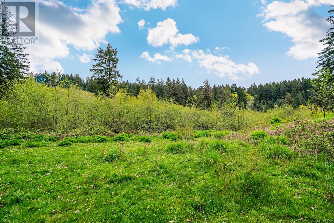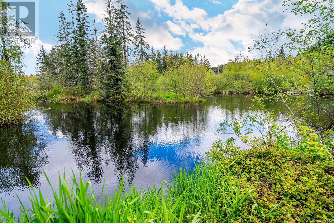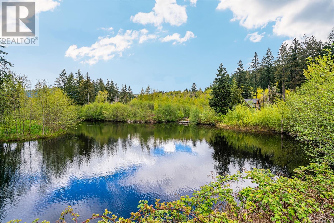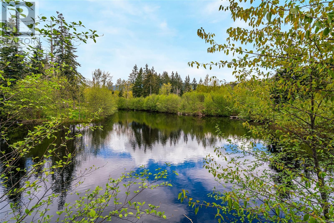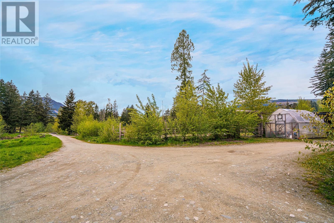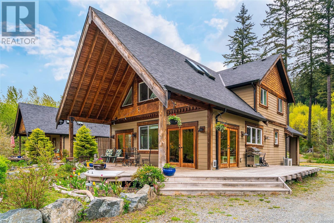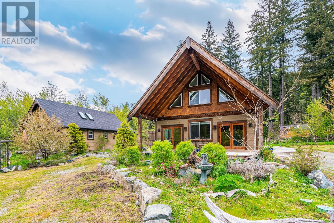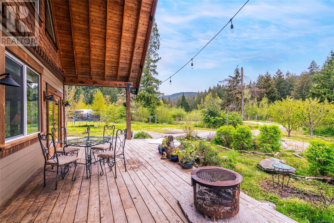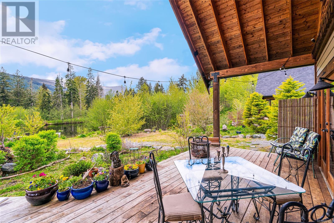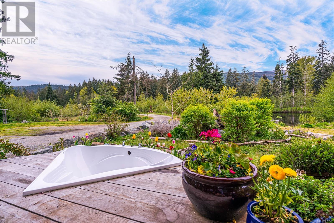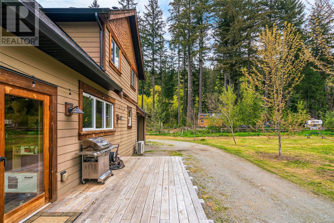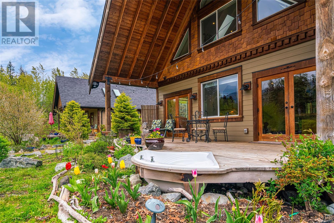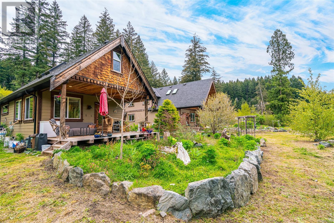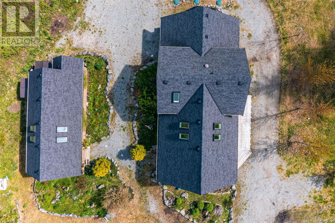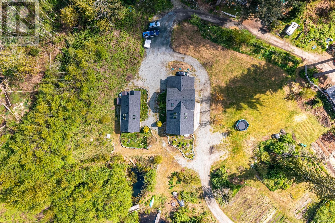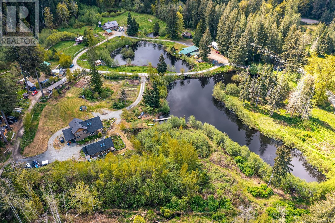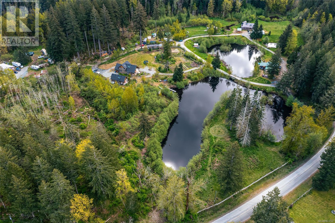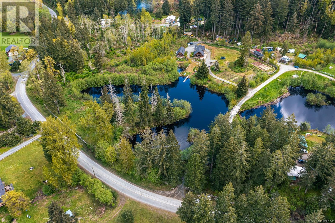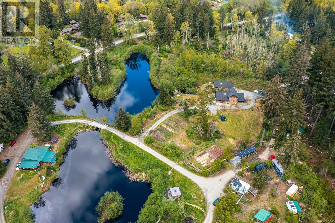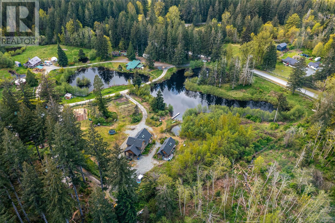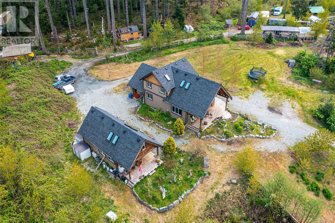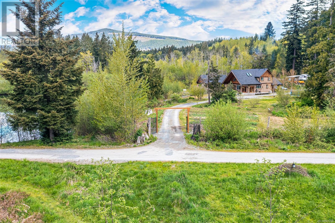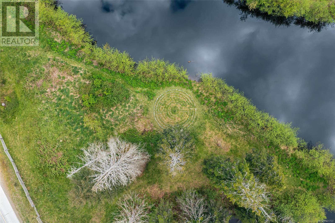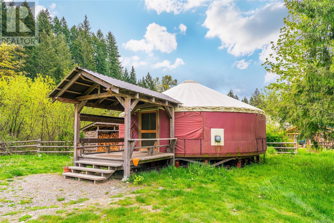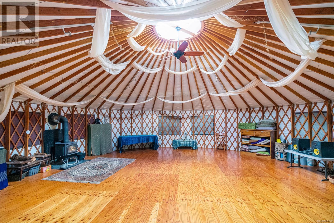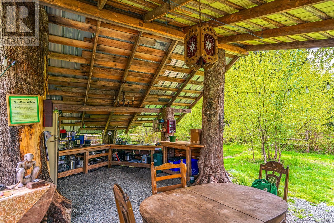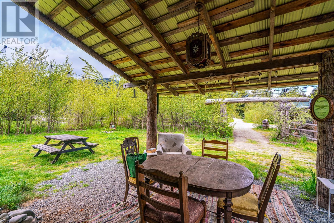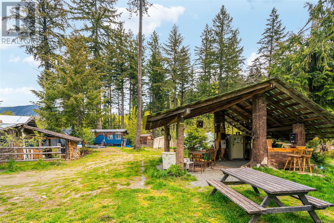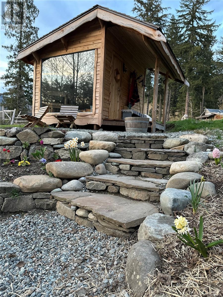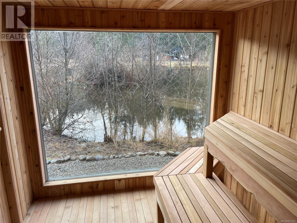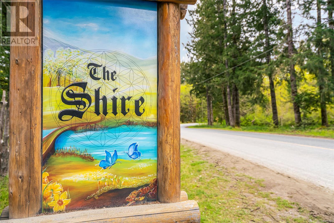5894 Mayo Rd Lake Cowichan, British Columbia V0R 2G1
$1,395,000
Welcome to The Shire, 5892 + 5894 Mayo Rd, 5 acres of sacred land where peace, quiet, and natural paradise awaits. This unique property feat. a 4 bed 2 bath A-frame main house + 2 bed 2 bath cottage w/ loft. Built exceptionally well w/ the use of very fine woods and materials, incl. old growth fir kitchen island, abundance of windows + skylights, French glass doors, custom cabinetry + lighting, wool carpet, slate + ceramic tile. Surrounded by nature you’ll enjoy open fields w/ year round sun, large pond for cold dipping or canoeing, spectacular stargazing, extensive gardens producing fruit, veg, + medicinals, meditation labyrinth, greenhouse + more. Less than 5 min walk to the best swimming spot on Cowichan River, bike along CV trail to town in 20 min. There is opportunity to continue sharing amenities between neighbours, where owners enjoy shared access to a cedar sauna, 35’ yurt, and outdoor kitchen in exchange for use of a portion of the property’s garden. Open House May 26 11-2PM (id:32872)
Open House
This property has open houses!
11:00 am
Ends at:1:00 pm
Property Details
| MLS® Number | 961722 |
| Property Type | Single Family |
| Neigbourhood | Lake Cowichan |
| Features | Acreage, Park Setting, Other |
| Parking Space Total | 15 |
| Structure | Greenhouse, Patio(s) |
| View Type | Mountain View, Valley View |
Building
| Bathroom Total | 4 |
| Bedrooms Total | 6 |
| Architectural Style | Cottage, Cabin, Westcoast |
| Constructed Date | 2016 |
| Cooling Type | Air Conditioned |
| Fireplace Present | Yes |
| Fireplace Total | 2 |
| Heating Fuel | Electric, Propane |
| Heating Type | Forced Air, Heat Pump |
| Size Interior | 3768 Sqft |
| Total Finished Area | 2435 Sqft |
| Type | House |
Land
| Access Type | Road Access |
| Acreage | Yes |
| Size Irregular | 5 |
| Size Total | 5 Ac |
| Size Total Text | 5 Ac |
| Zoning Type | Other |
Rooms
| Level | Type | Length | Width | Dimensions |
|---|---|---|---|---|
| Second Level | Loft | 11 ft | 10 ft | 11 ft x 10 ft |
| Second Level | Loft | 18 ft | 18 ft | 18 ft x 18 ft |
| Second Level | Other | 18 ft | 15 ft | 18 ft x 15 ft |
| Third Level | Loft | 16 ft | 13 ft | 16 ft x 13 ft |
| Third Level | Other | 16 ft | 11 ft | 16 ft x 11 ft |
| Third Level | Bedroom | 12 ft | 10 ft | 12 ft x 10 ft |
| Third Level | Bathroom | 8 ft | 5 ft | 8 ft x 5 ft |
| Third Level | Bedroom | 12 ft | 7 ft | 12 ft x 7 ft |
| Third Level | Bedroom | 12 ft | 12 ft | 12 ft x 12 ft |
| Third Level | Other | 10 ft | 5 ft | 10 ft x 5 ft |
| Main Level | Kitchen | 8 ft | 6 ft | 8 ft x 6 ft |
| Main Level | Living Room | 16 ft | 15 ft | 16 ft x 15 ft |
| Main Level | Living Room | 13 ft | 10 ft | 13 ft x 10 ft |
| Main Level | Primary Bedroom | 9 ft | 9 ft | 9 ft x 9 ft |
| Main Level | Porch | 19 ft | 7 ft | 19 ft x 7 ft |
| Main Level | Laundry Room | 11 ft | 12 ft | 11 ft x 12 ft |
| Main Level | Dining Room | 17 ft | 7 ft | 17 ft x 7 ft |
| Main Level | Bathroom | 8 ft | 5 ft | 8 ft x 5 ft |
| Main Level | Patio | 33 ft | 10 ft | 33 ft x 10 ft |
| Main Level | Dining Room | 11 ft | 4 ft | 11 ft x 4 ft |
| Main Level | Other | 10 ft | 7 ft | 10 ft x 7 ft |
| Main Level | Porch | 38 ft | 22 ft | 38 ft x 22 ft |
| Main Level | Bathroom | 7 ft | 4 ft | 7 ft x 4 ft |
| Main Level | Other | 10 ft | 2 ft | 10 ft x 2 ft |
| Main Level | Bathroom | 6 ft | 4 ft | 6 ft x 4 ft |
| Main Level | Kitchen | 16 ft | 12 ft | 16 ft x 12 ft |
| Main Level | Bedroom | 8 ft | 8 ft | 8 ft x 8 ft |
| Main Level | Primary Bedroom | 10 ft | 9 ft | 10 ft x 9 ft |
https://www.realtor.ca/real-estate/26852531/5894-mayo-rd-lake-cowichan-lake-cowichan
Interested?
Contact us for more information
Caitlin Mckenna
Personal Real Estate Corporation
www.caitlinmckenna.ca/

410a 1st Ave., Po Box 1300
Ladysmith, British Columbia V9G 1A9
(250) 245-2252
(250) 245-5617
www.royallepageladysmith.ca/
https://www.facebook.com/royallepageladysmith/


