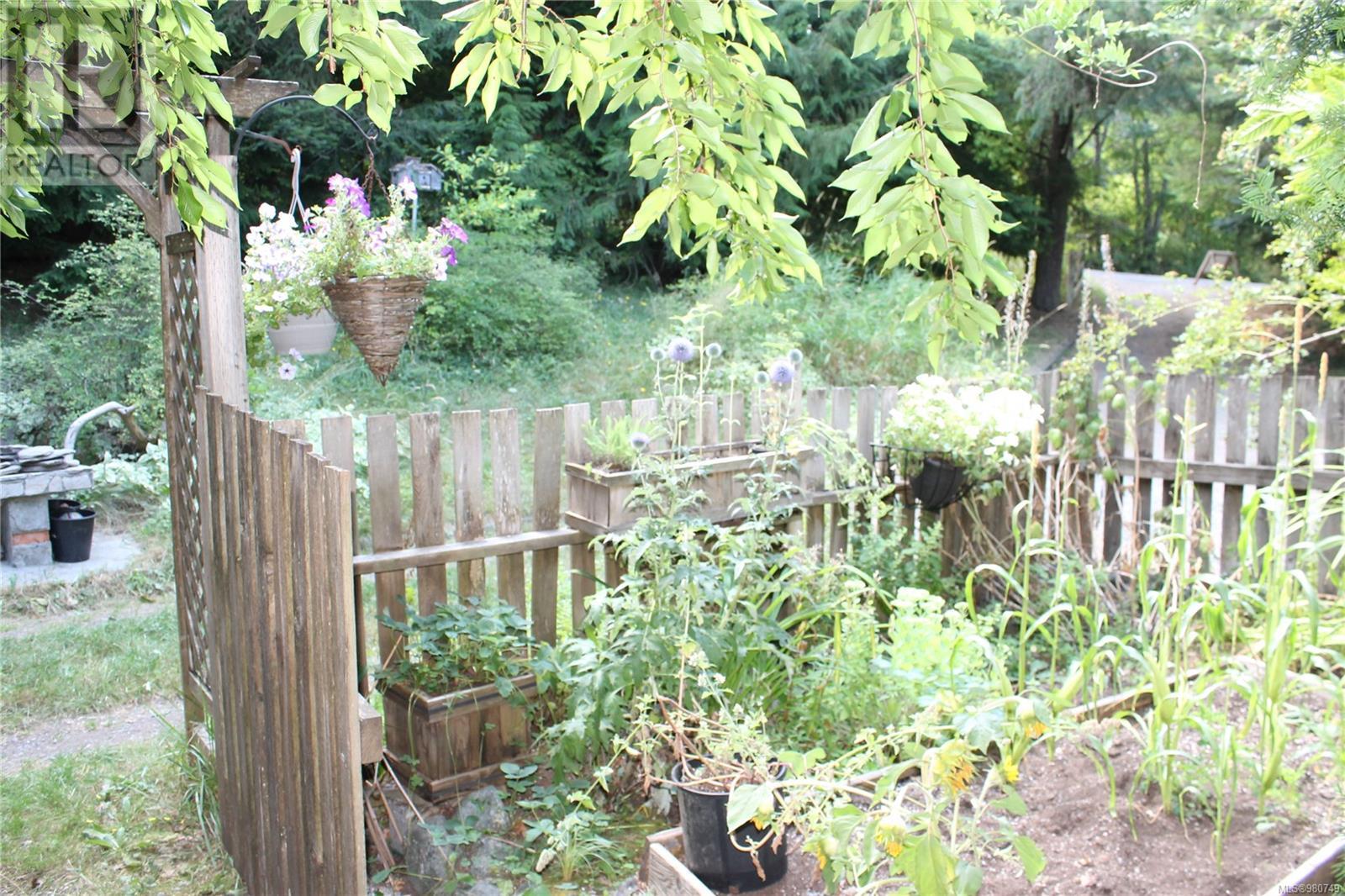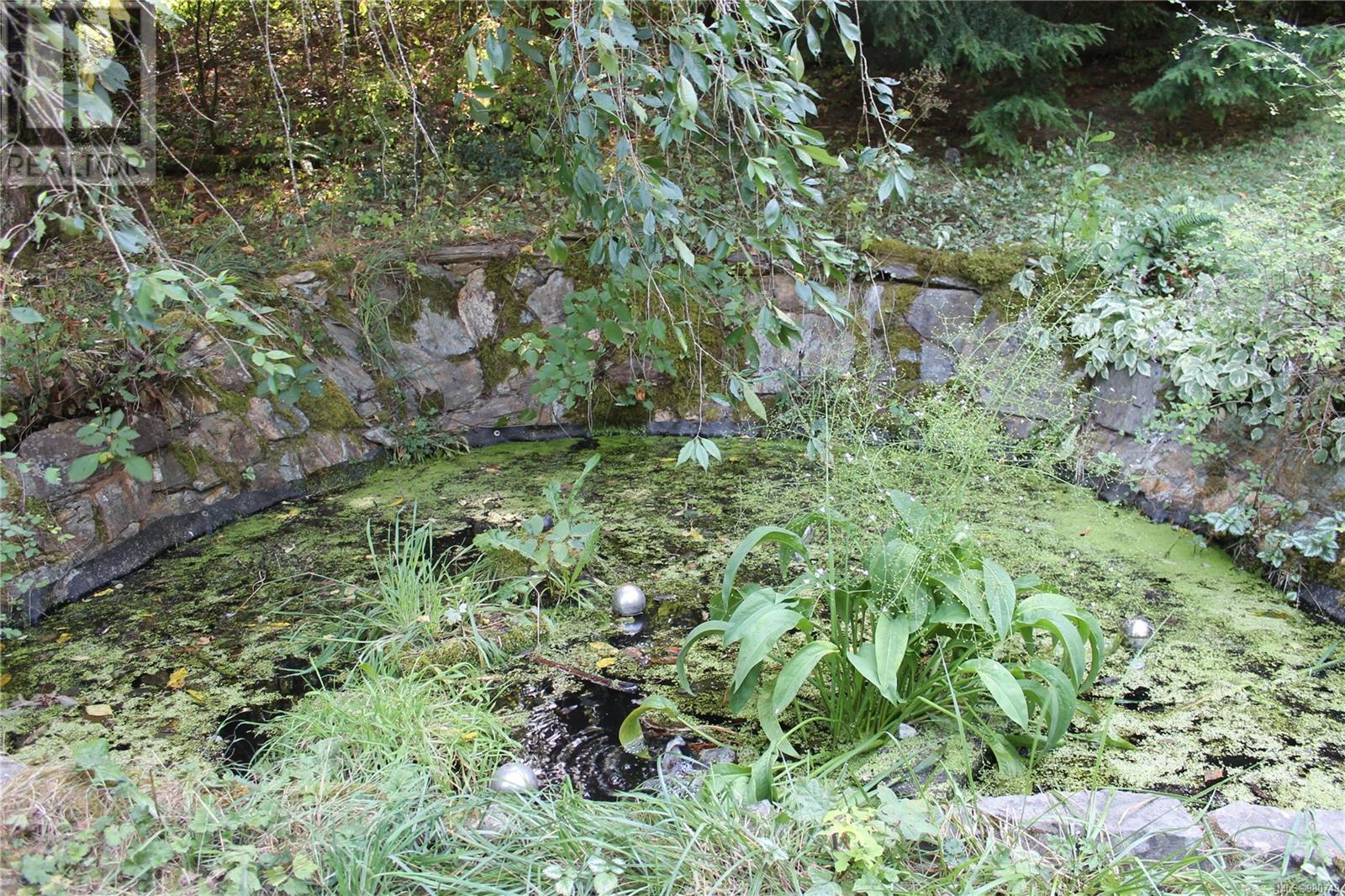5905 Menzies Rd Duncan, British Columbia V9L 6J9
$754,900
Private 4 Bedroom Home On 2.5 Acres. This main level entry home with walk out basement is rural but still close to town. The main floor has a country kitchen with pine cabinets, large living room, 3 bedrooms & 4 piece bathroom. Downstairs has a big rec room, 4th bedroom, laundry, den & 2 piece bathroom. There is a carport & extra studio/meditation room with access to the back deck to enjoy views of the mountain & fields. There is a separate double garage/workshop. With some elbow grease this could be a great hobby farm with the 3 stall barn, hay field & veggie garden. There is a garden at the front of the house with flowers & pond. (id:32872)
Property Details
| MLS® Number | 980749 |
| Property Type | Single Family |
| Neigbourhood | West Duncan |
| Features | Acreage, Private Setting, Other |
| Parking Space Total | 3 |
| Plan | Vip22594 |
| Structure | Barn, Shed |
| View Type | Mountain View |
Building
| Bathroom Total | 2 |
| Bedrooms Total | 4 |
| Constructed Date | 1980 |
| Cooling Type | None |
| Fireplace Present | Yes |
| Fireplace Total | 1 |
| Heating Fuel | Electric |
| Heating Type | Baseboard Heaters |
| Size Interior | 1980 Sqft |
| Total Finished Area | 1110 Sqft |
| Type | House |
Land
| Acreage | Yes |
| Size Irregular | 2.5 |
| Size Total | 2.5 Ac |
| Size Total Text | 2.5 Ac |
| Zoning Type | Residential |
Rooms
| Level | Type | Length | Width | Dimensions |
|---|---|---|---|---|
| Lower Level | Other | 13'7 x 11'4 | ||
| Lower Level | Bathroom | 2-Piece | ||
| Lower Level | Den | 11'5 x 10'4 | ||
| Lower Level | Laundry Room | 15'7 x 8'11 | ||
| Lower Level | Bedroom | 11'8 x 9'11 | ||
| Lower Level | Recreation Room | 26'0 x 17'11 | ||
| Main Level | Bathroom | 4-Piece | ||
| Main Level | Bedroom | 10'6 x 7'11 | ||
| Main Level | Bedroom | 11'5 x 10'6 | ||
| Main Level | Primary Bedroom | 11'4 x 11'0 | ||
| Main Level | Living Room | 18'0 x 14'11 | ||
| Main Level | Kitchen | 14'11 x 13'6 |
https://www.realtor.ca/real-estate/27652237/5905-menzies-rd-duncan-west-duncan
Interested?
Contact us for more information
Mette Hobden
Personal Real Estate Corporation
www.hobdenrealestateteam.com/
472 Trans Canada Highway
Duncan, British Columbia V9L 3R6
(250) 748-7200
(800) 976-5566
(250) 748-2711
www.remax-duncan.bc.ca/












































